1119 Milltowne Drive, Wesson, MS 39191
Local realty services provided by:ERA TOP AGENT REALTY
Listed by: sherry davis
Office: berkshire hathaway homeservices-cabin & creek
MLS#:4129009
Source:MS_UNITED
Price summary
- Price:$699,000
- Price per sq. ft.:$119.28
About this home
This DREAM property is hitting the market TODAY! It's spectacular!
Southern Elegance on the Greens — 1119 MIlltowne Drive, Wesson, Mississippi.
Experience timeless Southern luxury in this stunning estate overlooking the 7th hole of the prestigious Wolf Hollow Golf Course. Situated on 1.6 beautifully landscaped acres, this classic home in Milltowne - A Golf Course Community, blends refined craftsmanship with modern comfort and unforgettable views.
Step inside the main house to discover over 3,800 square feet of heated and cooled living space featuring wide-plank hardwood floors, a wall of windows, and towering ceilings that fill the home with natural light. The gourmet kitchen is a chef's dream, with custom cabinetry, rich woodwork, and high-end finishes designed for both everyday living and entertaining.
The expansive primary suite is a private retreat offering two vanities, dual walk-in closets, an office and luxurious finishes throughout. With three bedrooms and three-and-a-half baths in the main home, and a bonus room, every space combines comfort, style, and functionality. Oh the views...everywhere you look!!
A guest house overlooking the pool and golf course provides additional 2000+ square feet of living space — perfect for extended family or weekend guests — offering three bedrooms and three full baths of its own. Just like the main house, this guest home has its own enclosed parking, front porch, separate laundry facilities and a workshop to rival anyone.
Outdoors, charm flows with a classic Southern-style front porch, circular drive with fountain, and covered rear patio ideal for entertaining or relaxing while taking in the sweeping golf course and pool views.
All of this is just minutes east of I-55 and downtown Wesson, offering both tranquility and convenience.
Call your favorite realtor today to schedule your private viewing.
Contact an agent
Home facts
- Year built:2007
- Listing ID #:4129009
- Added:120 day(s) ago
- Updated:February 15, 2026 at 08:16 AM
Rooms and interior
- Bedrooms:7
- Total bathrooms:7
- Full bathrooms:6
- Half bathrooms:1
- Living area:5,860 sq. ft.
Heating and cooling
- Cooling:Ceiling Fan(s), Central Air, Electric, Gas, Multi Units
- Heating:Central, Electric, Fireplace(s), Hot Water, Natural Gas
Structure and exterior
- Year built:2007
- Building area:5,860 sq. ft.
- Lot area:1.6 Acres
Utilities
- Water:Community, Public
- Sewer:Public Sewer, Sewer Connected
Finances and disclosures
- Price:$699,000
- Price per sq. ft.:$119.28
- Tax amount:$7,772 (2024)
New listings near 1119 Milltowne Drive
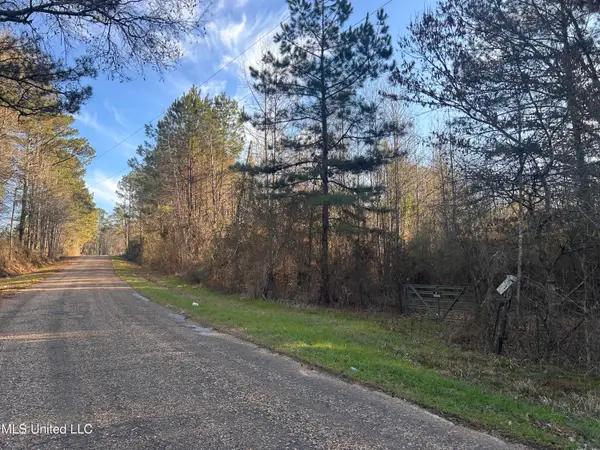 $165,000Active36.84 Acres
$165,000Active36.84 AcresNE Furrs Mill Drive, Wesson, MS 39191
MLS# 4137806Listed by: LANDMAX PROPERTIES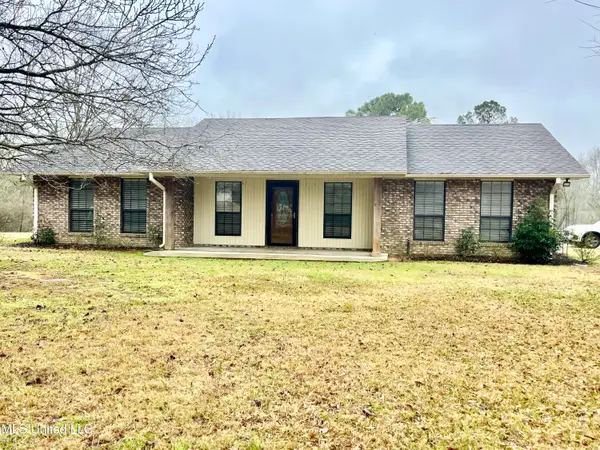 $250,000Pending3 beds 2 baths1,800 sq. ft.
$250,000Pending3 beds 2 baths1,800 sq. ft.2820 NW Horace Lane, Wesson, MS 39191
MLS# 4137427Listed by: BETSY SMITH PROPERTIES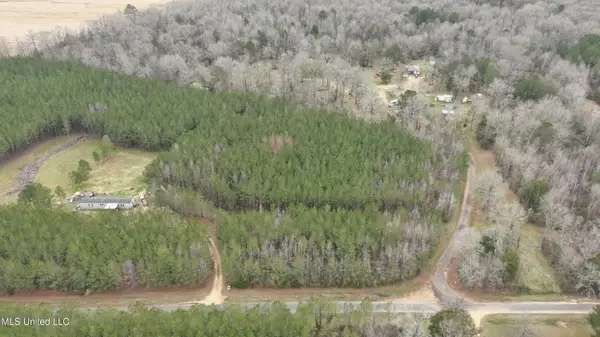 $55,000Active6.13 Acres
$55,000Active6.13 AcresAnderson Road, Wesson, MS 39191
MLS# 4137188Listed by: MASON & MAGNOLIA REAL ESTATE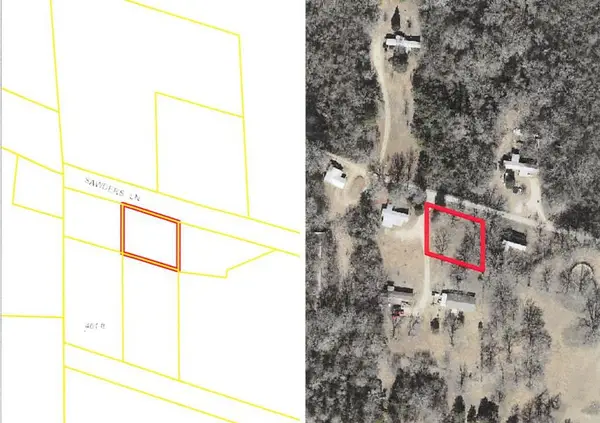 $11,000Active0.35 Acres
$11,000Active0.35 Acres1086 A, Wesson, MS 39191
MLS# 140043Listed by: BETSY SMITH PROPERTIES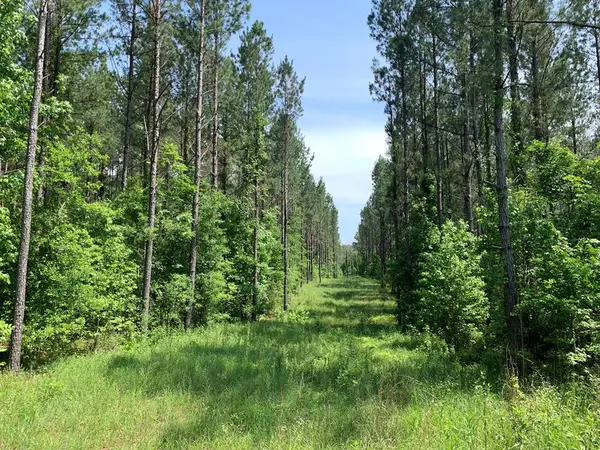 $458,845Active124.18 Acres
$458,845Active124.18 Acres. Athens Trail Ne/ Timberlane Rd Ne, Wesson, MS 39191
MLS# 143072Listed by: MCMILLAN LAND & REALTY, INC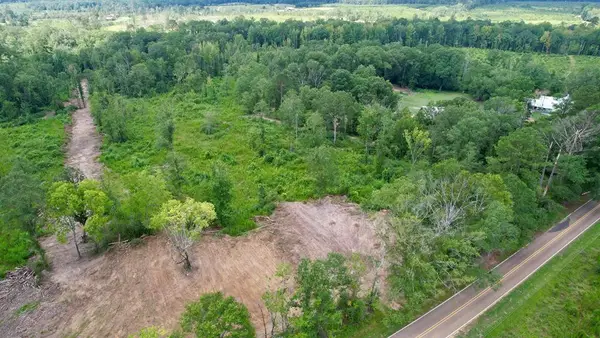 $89,750Active20 Acres
$89,750Active20 Acres00 King Road, Wesson, MS 39191
MLS# 144993Listed by: SOUTHERN OAKS RE PROPERTIES LLC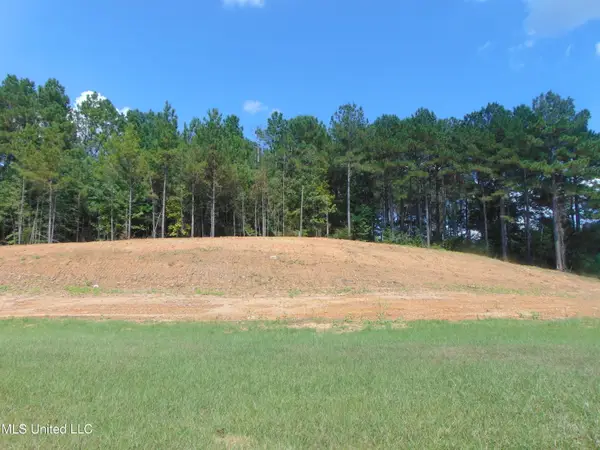 $210,000Active24.08 Acres
$210,000Active24.08 AcresDavid Britt Street, Wesson, MS 39191
MLS# 4136271Listed by: POSEY LAND COMPANY LLC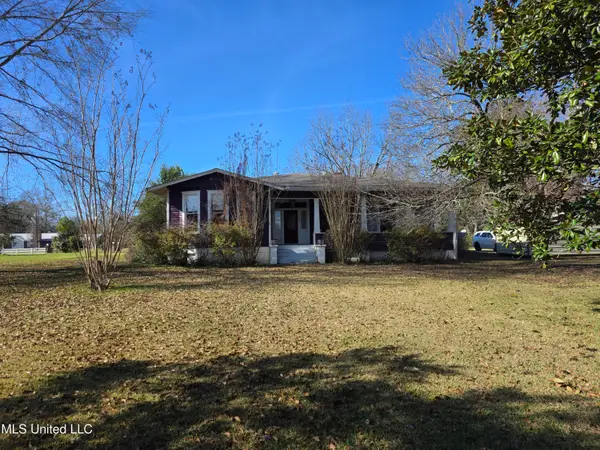 $322,000Active3 beds 3 baths2,680 sq. ft.
$322,000Active3 beds 3 baths2,680 sq. ft.1079 Beech Street, Wesson, MS 39191
MLS# 4135838Listed by: POSEY LAND COMPANY LLC $184,900Pending3 beds 2 baths1,344 sq. ft.
$184,900Pending3 beds 2 baths1,344 sq. ft.3339 Mound Road, Wesson, MS 39191
MLS# 4135443Listed by: BETSY SMITH PROPERTIES $140,000Active3 beds 2 baths1,280 sq. ft.
$140,000Active3 beds 2 baths1,280 sq. ft.3774 Mississippi 550, Wesson, MS 39191
MLS# 4134932Listed by: POSEY LAND COMPANY LLC

