1216 Dr Campbell Drive, Wiggins, MS 39577
Local realty services provided by:PowerMark Properties, ERA Powered
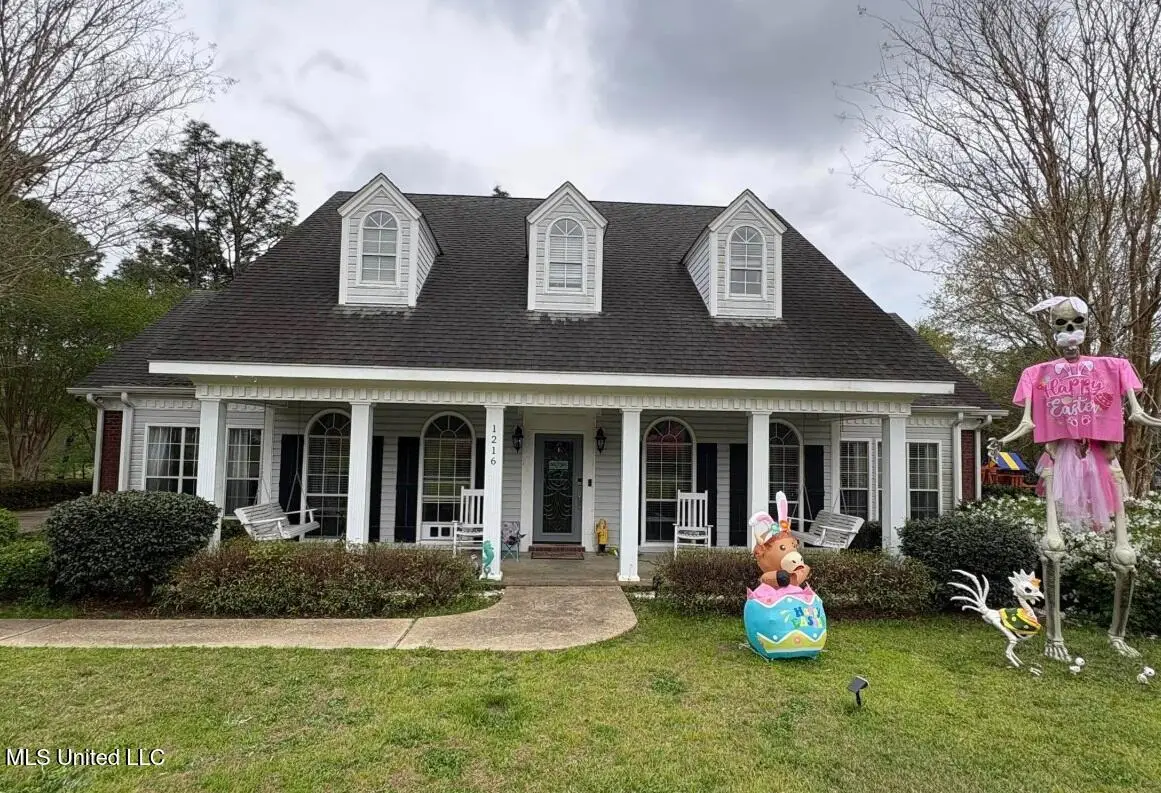

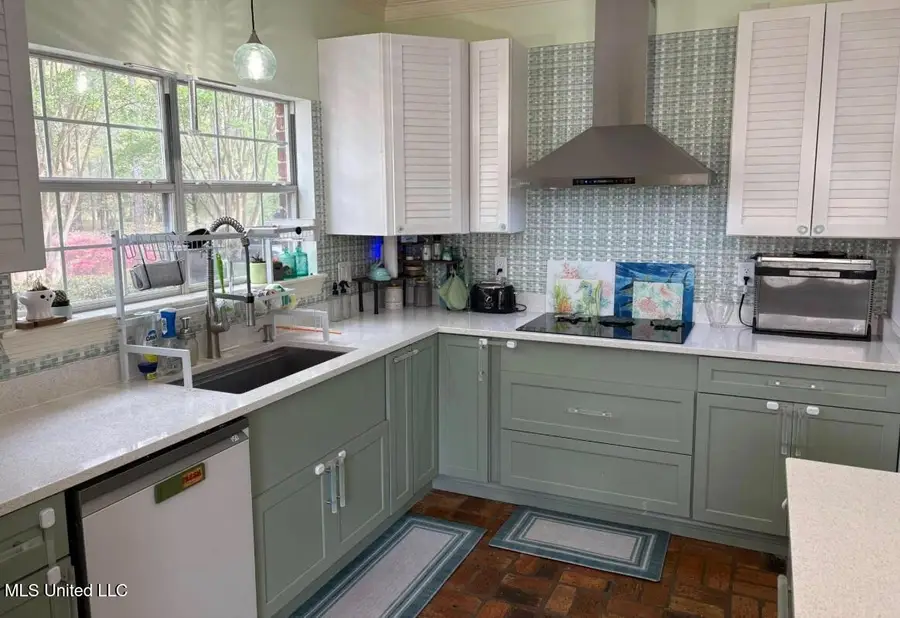
1216 Dr Campbell Drive,Wiggins, MS 39577
$540,000
- 4 Beds
- 3 Baths
- 3,878 sq. ft.
- Single family
- Active
Listed by:sherry sheffield
Office:paul hardy properties
MLS#:4108365
Source:MS_UNITED
Price summary
- Price:$540,000
- Price per sq. ft.:$139.25
About this home
Don't miss the opportunity to own this charming home in Pine Burr Estates, Wiggins! This well-maintained residence features an updated kitchen, two on demand water heaters, and a whole-house water filtration system. The spacious primary bedroom suite is conveniently located on the main floor, offering a private office area and a large walk-in closet. Upstairs, you'll find three additional bedrooms, including two with double closets that share a Jack-and-Jill bathroom. The fourth bedroom boasts its own en-suite bathroom and a generously sized recreational room. Additionally, there's an office space on the second floor for added convenience.
The backyard is a true retreat, featuring a heated gunite pool with an underground propane tank for efficiency. Enjoy ultimate relaxation in the hot tub, making this outdoor space perfect for both entertaining and unwinding.
Schedule your showing today!!
**skeletons in the front yard are moving with the family upon sale.
Contact an agent
Home facts
- Year built:1995
- Listing Id #:4108365
- Added:137 day(s) ago
- Updated:August 07, 2025 at 05:49 PM
Rooms and interior
- Bedrooms:4
- Total bathrooms:3
- Full bathrooms:3
- Half bathrooms:1
- Living area:3,878 sq. ft.
Heating and cooling
- Cooling:Ceiling Fan(s), Central Air
- Heating:Central, Electric
Structure and exterior
- Year built:1995
- Building area:3,878 sq. ft.
- Lot area:0.52 Acres
Utilities
- Water:Community
Finances and disclosures
- Price:$540,000
- Price per sq. ft.:$139.25
New listings near 1216 Dr Campbell Drive
- New
 $180,000Active3 beds 2 baths1,398 sq. ft.
$180,000Active3 beds 2 baths1,398 sq. ft.916 E College Avenue, Wiggins, MS 39577
MLS# 4121835Listed by: MCDANIEL REALTY GROUP, LLC - New
 $269,900Active3 beds 1 baths2,154 sq. ft.
$269,900Active3 beds 1 baths2,154 sq. ft.230 N Vardman Street, Wiggins, MS 39577
MLS# 4121824Listed by: PAUL HARDY PROPERTIES - New
 $7,500Active0.17 Acres
$7,500Active0.17 Acres441 Park Street, Wiggins, MS 39577
MLS# 4121573Listed by: MCDANIEL REALTY GROUP, LLC 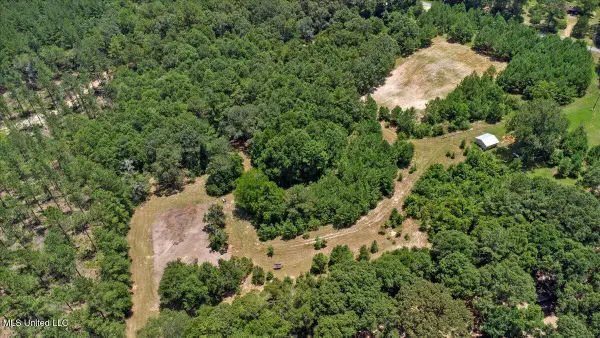 $120,000Active10.5 Acres
$120,000Active10.5 AcresTbd Big 4 Road, Wiggins, MS 39577
MLS# 4121016Listed by: REAL BROKER, LLC. $115,000Active2 beds 1 baths1,300 sq. ft.
$115,000Active2 beds 1 baths1,300 sq. ft.80 Punk Lott Road, Wiggins, MS 39577
MLS# 4120548Listed by: ALEXANDER & ASSOCIATES $200,000Active3 beds 2 baths1,540 sq. ft.
$200,000Active3 beds 2 baths1,540 sq. ft.407 S Dorothy Street, Wiggins, MS 39577
MLS# 4120485Listed by: HILLIARD HOMES $325,000Active193.8 Acres
$325,000Active193.8 AcresSweetbay Lane, Wiggins, MS 39577
MLS# 4120426Listed by: KELLER WILLIAMS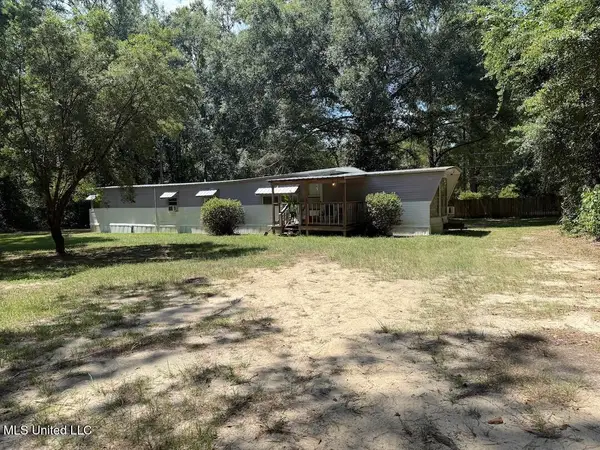 $95,000Pending3 beds 1 baths1,120 sq. ft.
$95,000Pending3 beds 1 baths1,120 sq. ft.327 Flint Creek Road, Wiggins, MS 39577
MLS# 4120206Listed by: PAUL HARDY PROPERTIES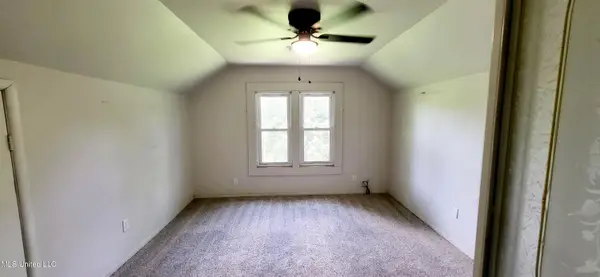 $204,900Active4 beds 2 baths1,580 sq. ft.
$204,900Active4 beds 2 baths1,580 sq. ft.96 Fruitland Park Road, Wiggins, MS 39577
MLS# 4120043Listed by: AUDUBON REALTY, LLC.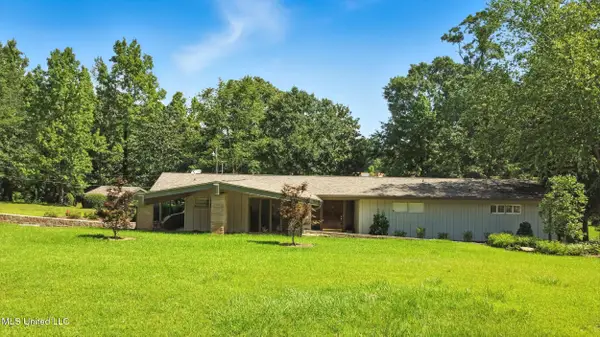 $399,000Active4 beds 2 baths3,155 sq. ft.
$399,000Active4 beds 2 baths3,155 sq. ft.611 W Second Avenue, Wiggins, MS 39577
MLS# 4119574Listed by: BEST CHOICE REALTY, INC.
