1812 Ogden Street, Anaconda, MT 59711
Local realty services provided by:ERA Lambros Real Estate
1812 Ogden Street,Anaconda, MT 59711
$400,000
- 4 Beds
- 3 Baths
- 1,656 sq. ft.
- Single family
- Active
Listed by: amy jovanovich
Office: clearwater montana properties - anaconda
MLS#:30055139
Source:MT_NMAR
Price summary
- Price:$400,000
- Price per sq. ft.:$241.55
About this home
A new chapter is waiting to be written on the west end of Anaconda, Montana. As you approach, notice the fresh look of the newer siding, roof & gutters. The well-manicured lawn are kept vibrant by the underground sprinkler system. Through the front door is an open-concept living and kitchen area & a versatile bonus room, just off the living area. The large kitchen features sleek concrete countertops, stainless steel appliances & a generously sized island. The hallway leads to three bedrooms and a full bathroom. On the other side of the kitchen, you'll find the primary suite, which includes a full-sized bathroom and a large closet. Across the hall, a large laundry room offers extra pantry storage & a convenient half bath for guests. Out back is a large, partially privacy-fenced yard, with mature landscaping. The 2-car detached garage, with a metal roof, provides plenty of off-street parking and additional storage.
Contact an agent
Home facts
- Year built:1953
- Listing ID #:30055139
- Added:192 day(s) ago
- Updated:February 10, 2026 at 03:24 PM
Rooms and interior
- Bedrooms:4
- Total bathrooms:3
- Full bathrooms:2
- Half bathrooms:1
- Living area:1,656 sq. ft.
Heating and cooling
- Heating:Forced Air
Structure and exterior
- Year built:1953
- Building area:1,656 sq. ft.
- Lot area:0.16 Acres
Finances and disclosures
- Price:$400,000
- Price per sq. ft.:$241.55
- Tax amount:$3,061 (2024)
New listings near 1812 Ogden Street
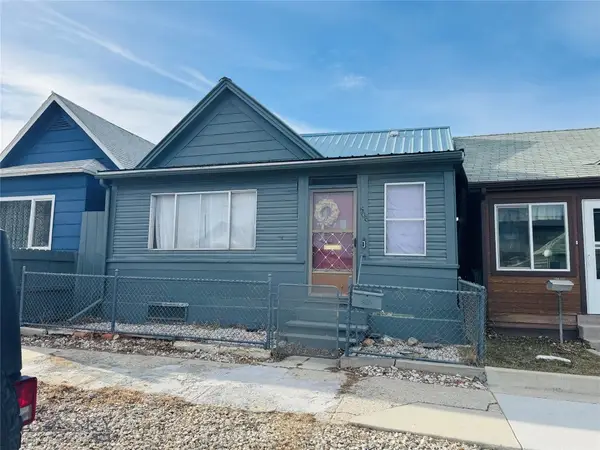 $199,500Active2 beds 1 baths1,281 sq. ft.
$199,500Active2 beds 1 baths1,281 sq. ft.506 Ash Street, Anaconda, MT 59711
MLS# 408178Listed by: PLATINUM REAL ESTATE $254,700Active2 beds 1 baths929 sq. ft.
$254,700Active2 beds 1 baths929 sq. ft.211 Washington Street, Anaconda, MT 59711
MLS# 30064444Listed by: DAUENHAUER RE NW NATIONAL $239,900Active3 beds 2 baths2,156 sq. ft.
$239,900Active3 beds 2 baths2,156 sq. ft.408 Chestnut Street, Anaconda, MT 59711
MLS# 30064293Listed by: EXP REALTY LLC - MISSOULA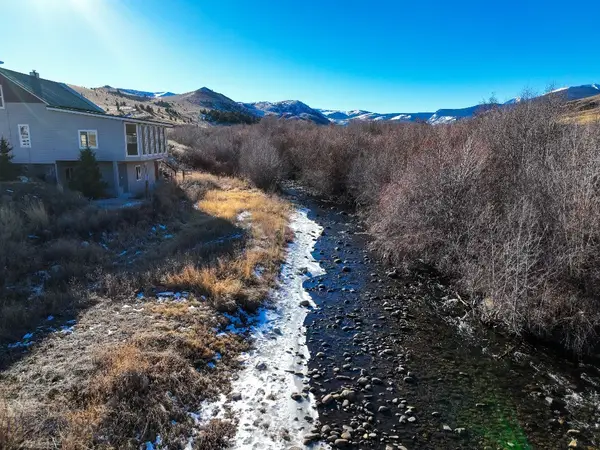 $695,000Active3 beds 2 baths3,535 sq. ft.
$695,000Active3 beds 2 baths3,535 sq. ft.2500 Mill Creek Road, Anaconda, MT 59711
MLS# 408064Listed by: WHITETAIL PROPERTIES RE LLC $275,000Active1 beds 1 baths660 sq. ft.
$275,000Active1 beds 1 baths660 sq. ft.214 N Schuyler Street, Anaconda, MT 59711
MLS# 30064069Listed by: SHAMROCK REAL ESTATE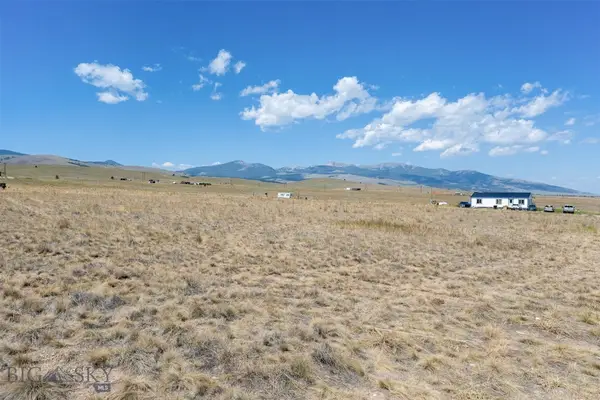 $168,000Active3.98 Acres
$168,000Active3.98 AcresLot 13 and Lot 14 Powell Vista, Anaconda, MT 59711
MLS# 404750Listed by: CLEARWATER MONTANA PROPERTIES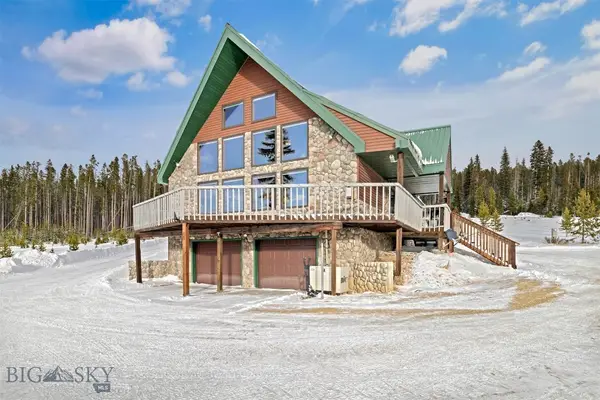 $1,400,000Active3 beds 3 baths1,943 sq. ft.
$1,400,000Active3 beds 3 baths1,943 sq. ft.105 Damsel Lane, Anaconda, MT 59711
MLS# 407938Listed by: BERKSHIRE HATHAWAY - BOZEMAN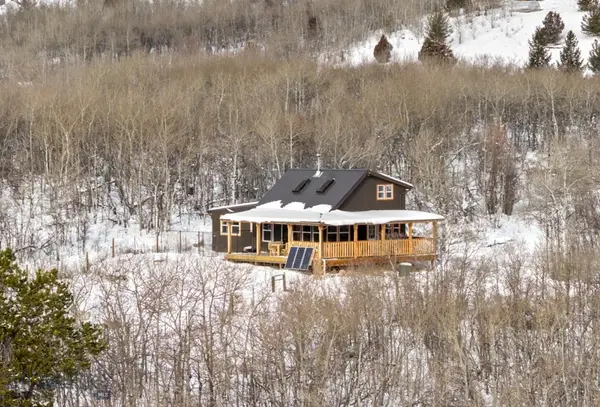 $495,000Active2 beds 1 baths1,216 sq. ft.
$495,000Active2 beds 1 baths1,216 sq. ft.701 Bear Paw Trail, Anaconda, MT 59711
MLS# 407949Listed by: CENTURY 21 SHEA REALTY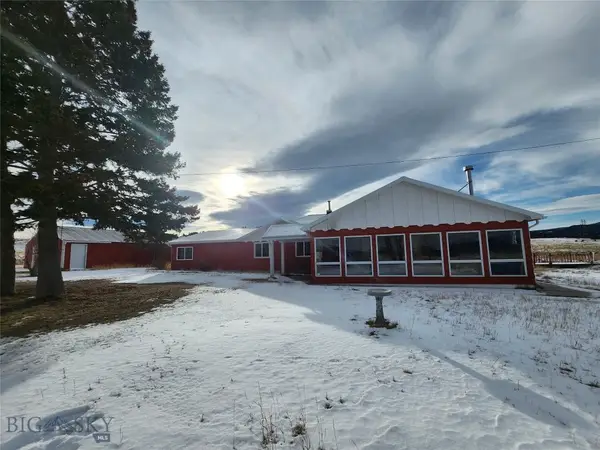 $1,200,000Active4 beds 3 baths2,627 sq. ft.
$1,200,000Active4 beds 3 baths2,627 sq. ft.2700 Fairmont, Anaconda, MT 59711
MLS# 407923Listed by: CENTURY 21 HERITAGE REALTY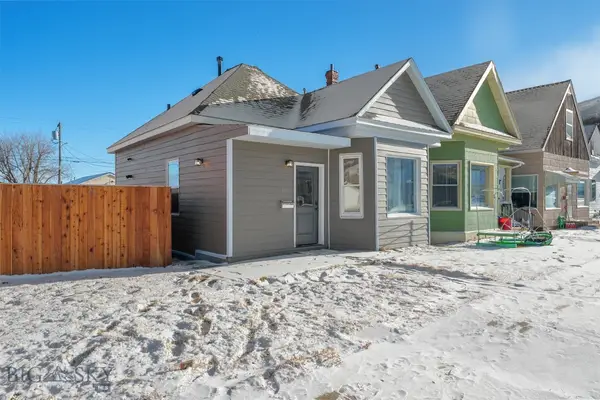 $209,000Active1 beds 1 baths668 sq. ft.
$209,000Active1 beds 1 baths668 sq. ft.411 Alder Street, Anaconda, MT 59711
MLS# 407661Listed by: CENTURY 21 SHEA REALTY

