4509 Dearborn Canyon Road, Augusta, MT 59410
Local realty services provided by:ERA Lambros Real Estate

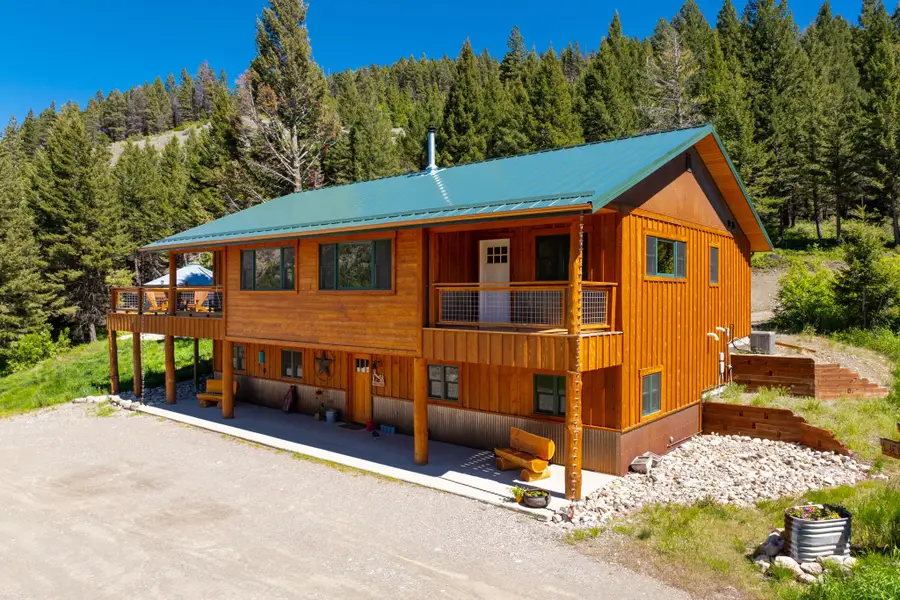
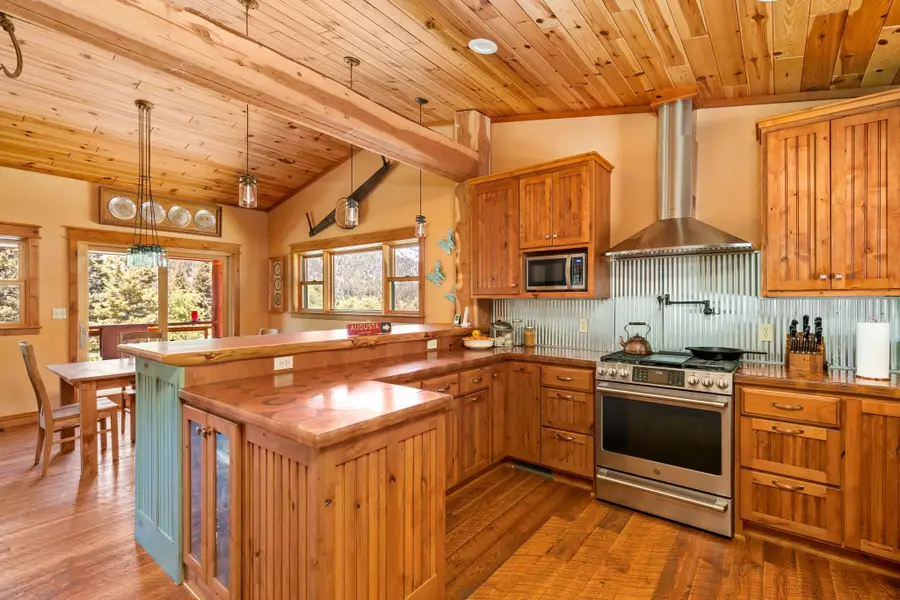
Listed by:jen barnett
Office:the front agency
MLS#:30026898
Source:MT_NMAR
Price summary
- Price:$1,225,000
- Price per sq. ft.:$383.77
About this home
HORSE PROPERTY WITH HIGH-SPEED INTERNET IN THE DEARBORN! Tucked into the shadow of Steamboat Mountain near the Dearborn River, this gorgeous cabin showcases exquisite craftsmanship and thoughtful details throughout. Built by hand in 2018, the lofty vaulted ceilings are supported by ROUGH HEWN FIR BEAMS that look down over CIRCLE SAWN HARDWOOD FLOORS. RUSTIC MAPLE or KNOTTY ALDER CUSTOM CABINETRY and built-ins offer plenty of storage and are found in many of the rooms. The kitchen boasts all of this, as well as stainless appliances and a beautiful HAMMERED COPPER FARMHOUSE SINK! You can look forward to entertaining in this open concept main living space with spacious WRAP-AROUND CEDAR DECK and relax in the SALT WATER HOT TUB located inside a charming converted grain silo only steps away. Downstairs, you will find not a gun safe, not a wall safe, but a SAFE ROOM to keep your valuables protected. The entire 9 acres is fenced/cross fenced for horses and offers a well-equipped BARN complete with 4 stalls, feeders, tack room, hay loft, and a large storage room along the length of the west side. The 1800SF SHOP is heated and top of the line featuring 400amp service and 12 foot overhead clearance! Site in your rifles at your very own SHOOTING RANGE or unwind in the evenings at the FIREPIT in the LANDSCAPED front yard. This property has it all. Ride your horses from the Falls Creek Trailhead only about a half mile down the road, or the Dearborn Trailhead approximately 3 miles away. The propane generator covers the whole house and the hot tub if power is out and will convey with the sale. Be sure to take a look at the video tour!
Contact an agent
Home facts
- Year built:2018
- Listing Id #:30026898
- Added:433 day(s) ago
- Updated:August 06, 2025 at 01:39 AM
Rooms and interior
- Bedrooms:3
- Total bathrooms:3
- Full bathrooms:2
- Half bathrooms:1
- Living area:3,192 sq. ft.
Heating and cooling
- Cooling:Central Air
- Heating:Forced Air, Propane
Structure and exterior
- Roof:Metal
- Year built:2018
- Building area:3,192 sq. ft.
- Lot area:9 Acres
Utilities
- Water:Well
Finances and disclosures
- Price:$1,225,000
- Price per sq. ft.:$383.77
- Tax amount:$3,796 (2023)
New listings near 4509 Dearborn Canyon Road
 $59,000Active6.54 Acres
$59,000Active6.54 Acres4060 W Meadowlark Lane, Augusta, MT 59410
MLS# 30054293Listed by: RUSSELL COUNTRY REALTY $90,000Active5.45 Acres
$90,000Active5.45 Acres2875 E Bitterroot Lane, Augusta, MT 59410
MLS# 30053896Listed by: RUSSELL COUNTRY REALTY $225,000Active5.45 Acres
$225,000Active5.45 AcresLot 207 S Cottonwood Drive, Augusta, MT 59410
MLS# 30053763Listed by: RUSSELL COUNTRY REALTY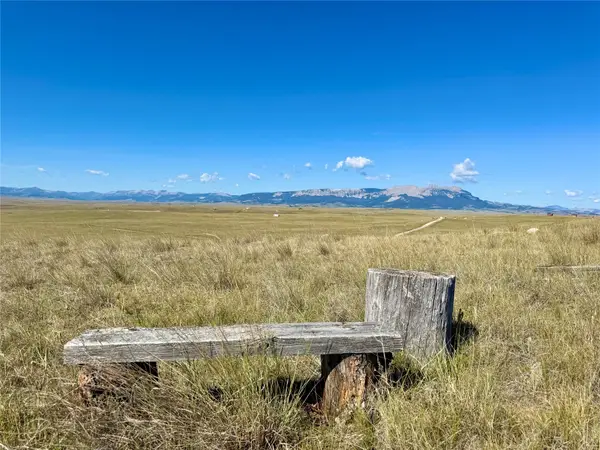 $49,900Active5.41 Acres
$49,900Active5.41 Acres85 W Bitterroot Lane, Augusta, MT 59410
MLS# 30053526Listed by: BIG SKY BROKERS, LLC $135,000Active4.33 Acres
$135,000Active4.33 Acres1350 Whoop Up Trail #lot 30, Augusta, MT 59410
MLS# 30040858Listed by: RUSSELL COUNTRY REALTY $79,000Active5.45 Acres
$79,000Active5.45 Acres252 S Prickly Pear Lane, Augusta, MT 59410
MLS# 30053434Listed by: RUSSELL COUNTRY REALTY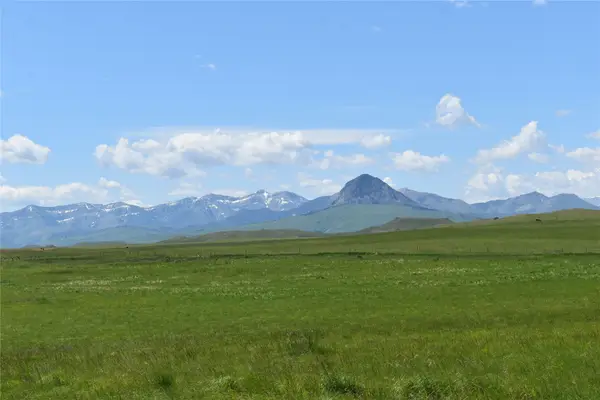 $130,500Active4.82 Acres
$130,500Active4.82 Acres1268 Whoop Up Trail, Augusta, MT 59410
MLS# 30051867Listed by: RUSSELL COUNTRY REALTY $350,000Active3 beds 2 baths4,153 sq. ft.
$350,000Active3 beds 2 baths4,153 sq. ft.122 Main Street, Augusta, MT 59410
MLS# 30051237Listed by: LIVE IN MONTANA REAL ESTATE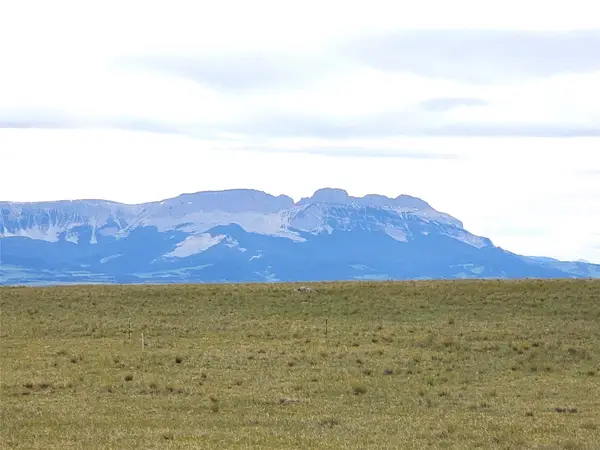 $75,000Active5.45 Acres
$75,000Active5.45 Acres6746 S Aspen Drive, Augusta, MT 59410
MLS# 30051483Listed by: RUSSELL COUNTRY REALTY $74,500Active5.32 Acres
$74,500Active5.32 AcresTbd Tamarack Drive N, Augusta, MT 59410
MLS# 30050460Listed by: KELLER WILLIAMS NORTHERN MT
