1206 Cody Drive, Belgrade, MT 59714
Local realty services provided by:ERA Landmark Real Estate
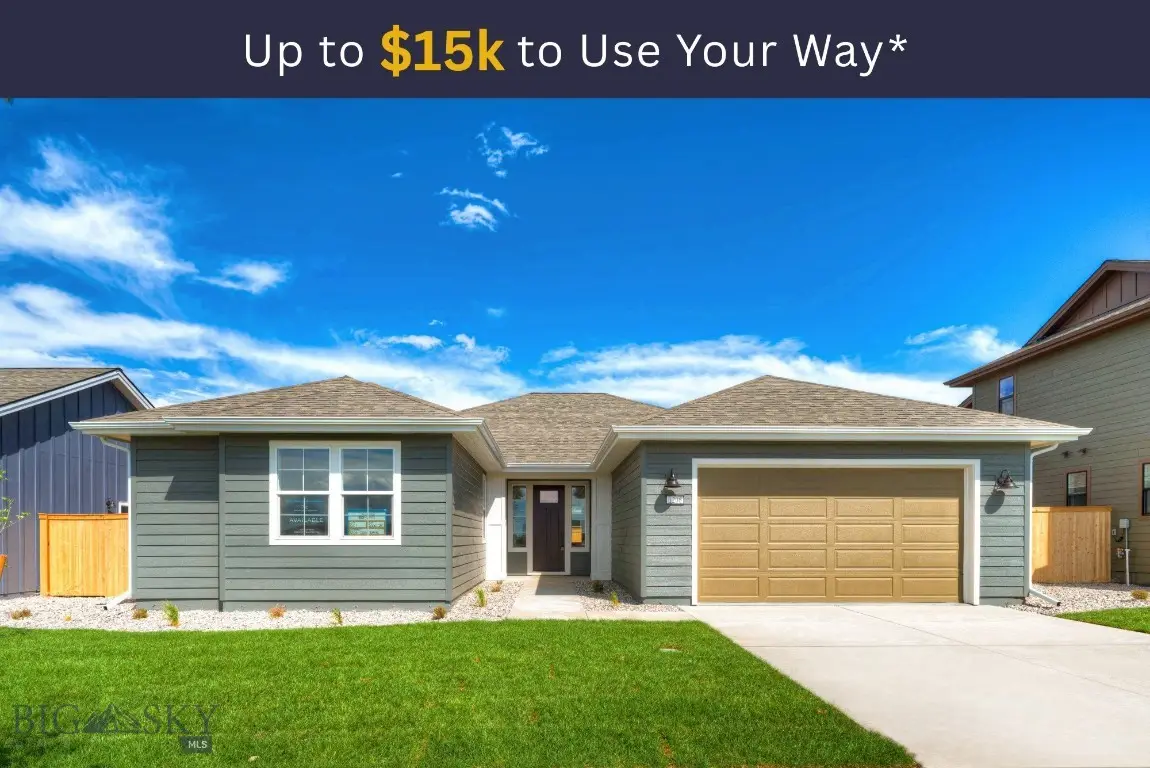
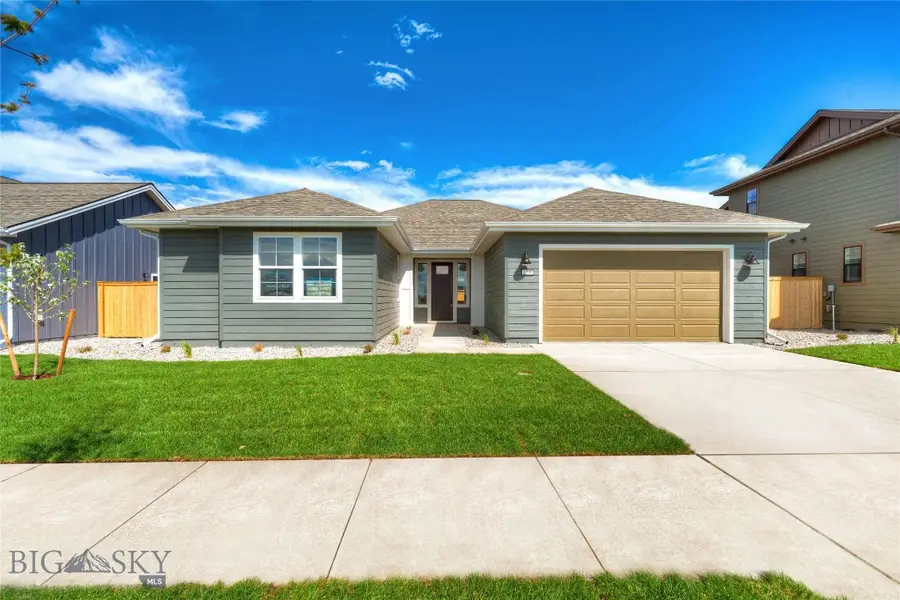
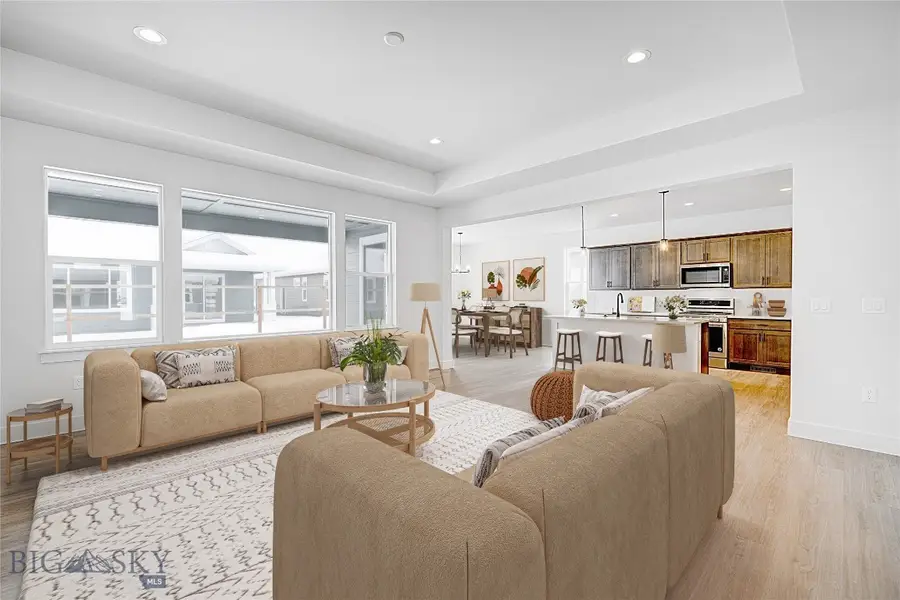
1206 Cody Drive,Belgrade, MT 59714
$658,350
- 3 Beds
- 3 Baths
- 2,009 sq. ft.
- Single family
- Active
Listed by:lisse barrett
Office:donnie olsson real estate
MLS#:399044
Source:MT_BZM
Price summary
- Price:$658,350
- Price per sq. ft.:$327.7
- Monthly HOA dues:$31.67
About this home
This single-level Prescott Ranch Home is located across the street from a great neighborhood park. This 3 Bedroom, 2.5 Bath home includes the primary suite including large bathroom with tile and glass surrounds, an oversized walk-in closet, an expansive, open concept living space with kitchen with walk-in pantry, living room, dining area. The laundry room is also adjacent to the oversized two car-garage. This home features beautiful finishes and thoughtful touches like LVP Flooring, carpet in the bedrooms, and a fireplace. The home comes with a 1-year builder warranty, A/C, fully landscaped lot, sprinkler system, and perimeter fencing. Prescott Ranch provides community parks and Bridger Mountain views from the neighborhood with convenient access to Bozeman, Belgrade, and Big Sky. Sales Office is open everyday from 10am-5pm. This home is complete and move-in ready. Photos are of the available home while the Virtual Tour shows the furnished model for additional perspective. One listing agent is related to seller/builder
Contact an agent
Home facts
- Year built:2024
- Listing Id #:399044
- Added:212 day(s) ago
- Updated:July 26, 2025 at 08:07 PM
Rooms and interior
- Bedrooms:3
- Total bathrooms:3
- Full bathrooms:2
- Half bathrooms:1
- Living area:2,009 sq. ft.
Heating and cooling
- Cooling:Central Air
- Heating:Natural Gas
Structure and exterior
- Roof:Asphalt
- Year built:2024
- Building area:2,009 sq. ft.
- Lot area:0.15 Acres
Utilities
- Water:Water Available
- Sewer:Sewer Available
Finances and disclosures
- Price:$658,350
- Price per sq. ft.:$327.7
- Tax amount:$6,580 (2025)
New listings near 1206 Cody Drive
- New
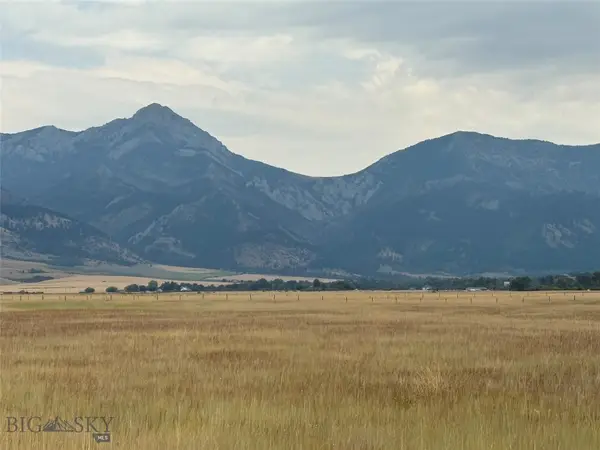 $1,425,000Active12 Acres
$1,425,000Active12 AcresTBD Springhill Road, Belgrade, MT 59714
MLS# 405138Listed by: SONNY TODD REAL ESTATE - New
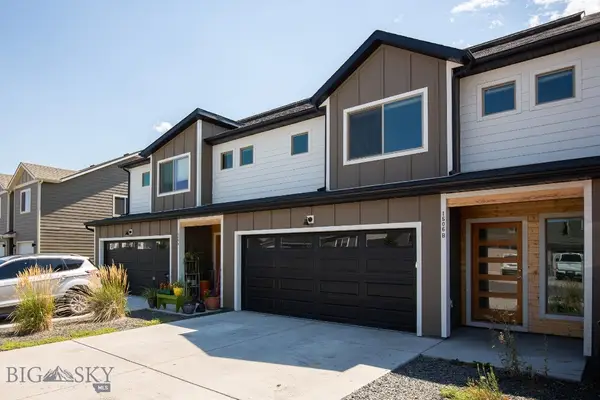 $442,000Active3 beds 3 baths1,802 sq. ft.
$442,000Active3 beds 3 baths1,802 sq. ft.1506 Butler Creek Avenue #B, Belgrade, MT 59714
MLS# 405091Listed by: CASA GRANDE REAL ESTATE - New
 $548,525Active3 beds 3 baths1,849 sq. ft.
$548,525Active3 beds 3 baths1,849 sq. ft.1133 Butler Creek Avenue, Belgrade, MT 59714
MLS# 405103Listed by: DONNIE OLSSON REAL ESTATE - New
 $517,500Active3 beds 2 baths1,339 sq. ft.
$517,500Active3 beds 2 baths1,339 sq. ft.609 Snow Ghost, Belgrade, MT 59714
MLS# 404945Listed by: BOZEMAN REAL ESTATE GROUP - New
 $595,000Active3 beds 2 baths1,529 sq. ft.
$595,000Active3 beds 2 baths1,529 sq. ft.2103 Sturnella, Belgrade, MT 59714
MLS# 405110Listed by: COLDWELL BANKER DISTINCTIVE PR - New
 $585,000Active3 beds 2 baths1,736 sq. ft.
$585,000Active3 beds 2 baths1,736 sq. ft.714 Butler Creek, Belgrade, MT 59714
MLS# 405093Listed by: RED HOME LLC. - New
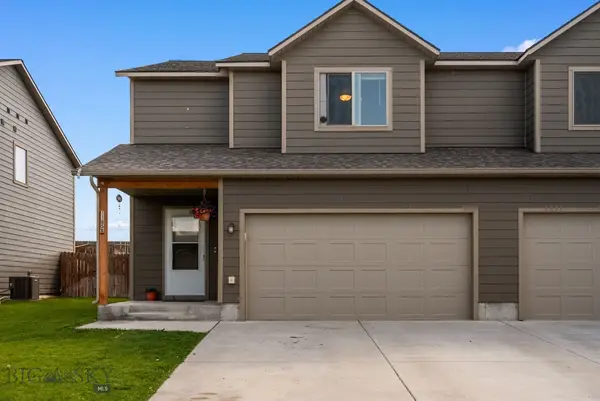 $420,000Active3 beds 3 baths1,683 sq. ft.
$420,000Active3 beds 3 baths1,683 sq. ft.1105 Idaho Street #B, Belgrade, MT 59714
MLS# 405070Listed by: WINDERMERE GREAT DIVIDE-BOZEMAN - New
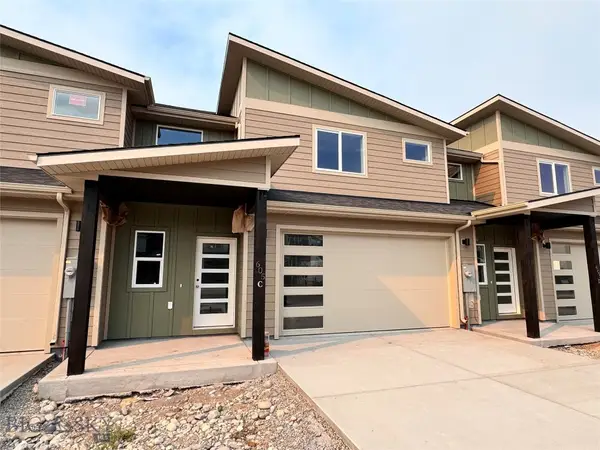 $499,900Active3 beds 3 baths1,858 sq. ft.
$499,900Active3 beds 3 baths1,858 sq. ft.605 Mira Way #C, Belgrade, MT 59714
MLS# 403859Listed by: BERKSHIRE HATHAWAY - BOZEMAN - New
 $450,000Active2 beds 1 baths1,536 sq. ft.
$450,000Active2 beds 1 baths1,536 sq. ft.98 N Quaw Boulevard, Belgrade, MT 59714
MLS# 405063Listed by: KELLER WILLIAMS MONTANA REALTY - New
 $300,000Active3 beds 1 baths900 sq. ft.
$300,000Active3 beds 1 baths900 sq. ft.602 Nevada Street #1, Belgrade, MT 59714
MLS# 405025Listed by: WINDERMERE GREAT DIVIDE-BOZEMAN
