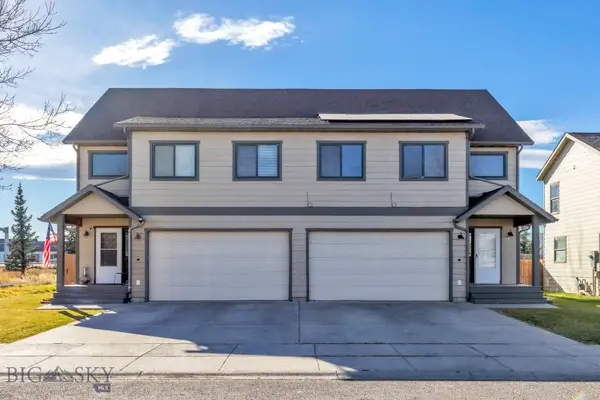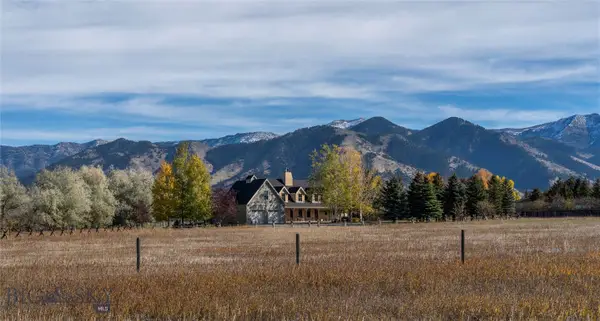1502 Deadwood Loop, Belgrade, MT 59714
Local realty services provided by:ERA Landmark Real Estate
1502 Deadwood Loop,Belgrade, MT 59714
$725,000
- 3 Beds
- 3 Baths
- 2,624 sq. ft.
- Single family
- Active
Upcoming open houses
- Sun, Nov 2301:30 pm - 03:30 pm
Listed by: pollyanna snyder
Office: engel & volkers - bozeman
MLS#:406999
Source:MT_BZM
Price summary
- Price:$725,000
- Price per sq. ft.:$276.3
- Monthly HOA dues:$31.67
About this home
Welcome to this beautifully upgraded Appaloosa Plan at Prescott Ranch, where high-end finishes, thoughtful design, and abundant natural southern light come together to create an exceptional living experience. The open-concept main level offers effortless flow between the spacious living room with a cozy gas fireplace, the dining area, and the expansive kitchen—complete with generous counter space and a walk-in pantry—making it perfect for both everyday living and entertaining. A dedicated main-level office provides an ideal space for remote work or quiet privacy, while the conveniently located large laundry room and mudrooms enhance day-to-day functionality. Upstairs, all three bedrooms await, including a luxurious primary suite featuring a tiled shower, double vanity, and a large walk-in closet. Storage is plentiful throughout the home, including an oversized two-car garage with an extended bay—perfect for extra storage, a workshop, or a home gym. Nearly every window frames mountain views, and the inviting front porch and back patio offer peaceful spots to unwind. The backyard is further elevated by a private hot tub—an ideal place to relax under Montana’s big sky after a day of adventure. With central air, comfort is ensured in every season. Ideally situated within Prescott Ranch, this home provides easy access to the community’s parks, walking trails, and playgrounds—offering endless opportunities for recreation just outside your door. With nearby schools and the region’s year-round outdoor pursuits close at hand, this location blends convenience and adventure in equal measure.
Contact an agent
Home facts
- Year built:2021
- Listing ID #:406999
- Added:1 day(s) ago
- Updated:November 19, 2025 at 05:55 PM
Rooms and interior
- Bedrooms:3
- Total bathrooms:3
- Full bathrooms:2
- Half bathrooms:1
- Living area:2,624 sq. ft.
Heating and cooling
- Cooling:Ceiling Fans, Central Air
- Heating:Forced Air, Natural Gas
Structure and exterior
- Roof:Shingle
- Year built:2021
- Building area:2,624 sq. ft.
- Lot area:0.17 Acres
Utilities
- Water:Water Available
- Sewer:Sewer Available
Finances and disclosures
- Price:$725,000
- Price per sq. ft.:$276.3
- Tax amount:$4,621 (2024)
New listings near 1502 Deadwood Loop
- New
 $579,000Active3 beds 3 baths1,522 sq. ft.
$579,000Active3 beds 3 baths1,522 sq. ft.839 Accolade Loop, Belgrade, MT 59714
MLS# 406814Listed by: RE/MAX LEGACY - New
 $579,000Active3 beds 3 baths1,522 sq. ft.
$579,000Active3 beds 3 baths1,522 sq. ft.829 Accolade Loop, Belgrade, MT 59714
MLS# 406813Listed by: RE/MAX LEGACY - New
 $525,000Active5 beds 4 baths2,398 sq. ft.
$525,000Active5 beds 4 baths2,398 sq. ft.1211 Idaho Street #A, Belgrade, MT 59714
MLS# 407128Listed by: PUREWEST REAL ESTATE BOZEMAN - New
 $975,000Active10.07 Acres
$975,000Active10.07 Acres6114 Springhill Road, Belgrade, MT 59714
MLS# 30061307Listed by: BOZEMAN REALTY  $2,200,000Active3 beds 3 baths5,139 sq. ft.
$2,200,000Active3 beds 3 baths5,139 sq. ft.7200 Springhill, Belgrade, MT 59714
MLS# 406841Listed by: YELLOWSTONE BROKERS- New
 $475,000Active3 beds 2 baths1,366 sq. ft.
$475,000Active3 beds 2 baths1,366 sq. ft.500 Spaniel Lane, Belgrade, MT 59714
MLS# 407087Listed by: WINDERMERE GREAT DIVIDE-BOZEMAN - New
 $485,000Active3 beds 2 baths1,280 sq. ft.
$485,000Active3 beds 2 baths1,280 sq. ft.1009 Paisley Drive, Belgrade, MT 59714
MLS# 406979Listed by: BERKSHIRE HATHAWAY - BOZEMAN - Open Sun, 12 to 4pmNew
 $499,900Active3 beds 3 baths1,755 sq. ft.
$499,900Active3 beds 3 baths1,755 sq. ft.1110 Butler Creek Avenue, Belgrade, MT 59714
MLS# 407037Listed by: KELLER WILLIAMS MONTANA REALTY - New
 Listed by ERA$1,299,000Active4 beds 3 baths2,754 sq. ft.
Listed by ERA$1,299,000Active4 beds 3 baths2,754 sq. ft.606 Frank Road, Belgrade, MT 59714
MLS# 407051Listed by: ERA LANDMARK REAL ESTATE
