1508 Deadwood Loop, Belgrade, MT 59714
Local realty services provided by:ERA Landmark Real Estate
1508 Deadwood Loop,Belgrade, MT 59714
$799,900
- 4 Beds
- 4 Baths
- 3,439 sq. ft.
- Single family
- Pending
Listed by:voss sartain
Office:keller williams montana realty
MLS#:401384
Source:MT_BZM
Price summary
- Price:$799,900
- Price per sq. ft.:$232.6
- Monthly HOA dues:$31.67
About this home
This meticulously maintained home, built in 2021, is located in the desirable Prescott Ranch community. Offering an open and versatile floor plan, this residence is thoughtfully designed to suit a variety of lifestyles. The main level features an expansive kitchen equipped with quartz countertops, pendant lighting, stainless steel appliances, a walk-in pantry, and upgraded fixtures, including a full range plus double wall ovens. Adjacent to the kitchen, the dining area flows seamlessly into the covered patio, while the spacious living room boasts a gas fireplace with a rustic mantel. The main floor includes two suites: a Junior Primary suite, adaptable as a bedroom, office, or studio, and a luxurious Primary suite with a spa-like bathroom featuring a glass-enclosed ceramic tile shower, dual sinks, and a generous walk-in closet. Upstairs, you'll find two additional bedrooms with walk-in closets, a loft, a large family room, and another full bathroom—ideal for family and guests. Additional Seller installed upgrades include a full radon system, additional outlets and an upgraded electrical panel plus a dog door airtight rated to -20 degrees.
Upgrades throughout include modern vinyl plank and carpet flooring, enhanced lighting and plumbing fixtures, and sophisticated finishes. Outside, the property offers a fully landscaped lawn, front flower beds, backyard fencing, and a sprinkler system.
Don’t miss this opportunity to own a stunning, move-in-ready home in Prescott Ranch—available at a price well below new construction!
Contact an agent
Home facts
- Year built:2021
- Listing ID #:401384
- Added:161 day(s) ago
- Updated:October 01, 2025 at 09:50 PM
Rooms and interior
- Bedrooms:4
- Total bathrooms:4
- Full bathrooms:3
- Half bathrooms:1
- Living area:3,439 sq. ft.
Heating and cooling
- Cooling:Central Air
- Heating:Forced Air, Natural Gas
Structure and exterior
- Roof:Asphalt, Shingle
- Year built:2021
- Building area:3,439 sq. ft.
- Lot area:0.14 Acres
Utilities
- Water:Water Available
- Sewer:Sewer Available
Finances and disclosures
- Price:$799,900
- Price per sq. ft.:$232.6
- Tax amount:$6,424 (2024)
New listings near 1508 Deadwood Loop
- New
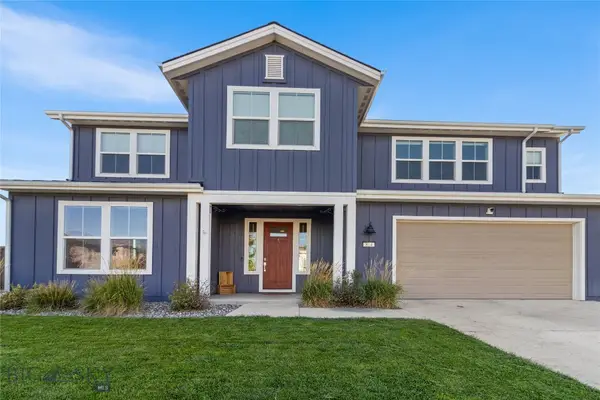 $825,000Active4 beds 4 baths3,322 sq. ft.
$825,000Active4 beds 4 baths3,322 sq. ft.814 Butler Creek Avenue, Belgrade, MT 59714
MLS# 406089Listed by: REALTY ONE GROUP PEAK - New
 $434,797Active3 beds 3 baths1,701 sq. ft.
$434,797Active3 beds 3 baths1,701 sq. ft.600 Black Diamond Unit B, Belgrade, MT 59714
MLS# 406103Listed by: REALTY EXECUTIVES - New
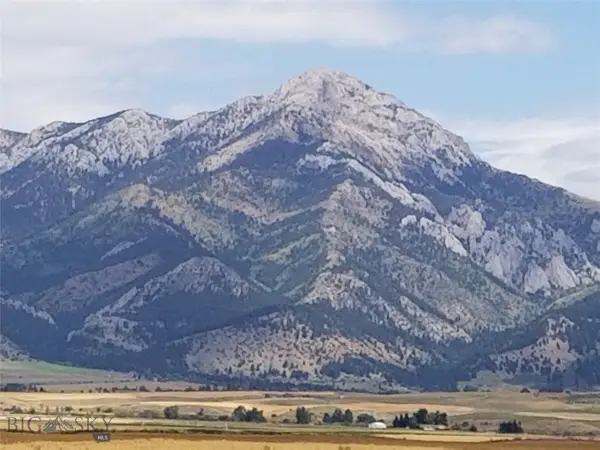 $1,300,000Active20 Acres
$1,300,000Active20 Acres4468 Wes Davis Road, Belgrade, MT 59714
MLS# 406094Listed by: REALESTATOR GROUP - New
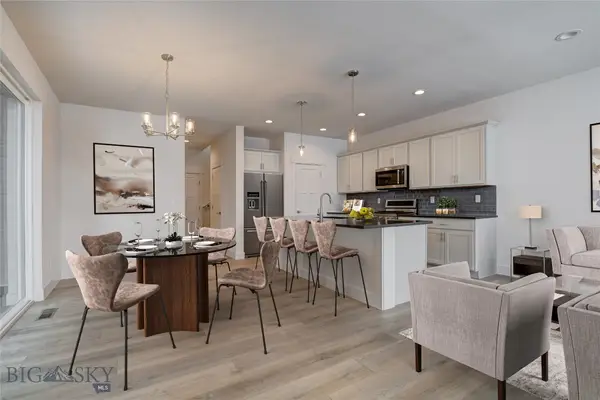 $519,900Active3 beds 3 baths1,854 sq. ft.
$519,900Active3 beds 3 baths1,854 sq. ft.1134 Butler Creek, Belgrade, MT 59714
MLS# 406083Listed by: DONNIE OLSSON REAL ESTATE - New
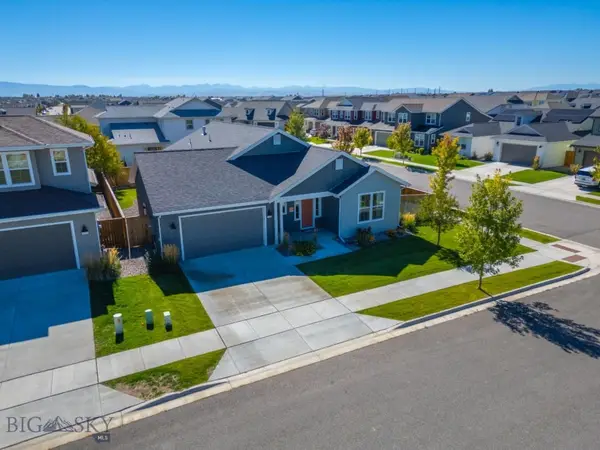 $699,000Active3 beds 3 baths1,927 sq. ft.
$699,000Active3 beds 3 baths1,927 sq. ft.1516 Wild Bill Way, Belgrade, MT 59714
MLS# 406081Listed by: BERKSHIRE HATHAWAY - BOZEMAN - New
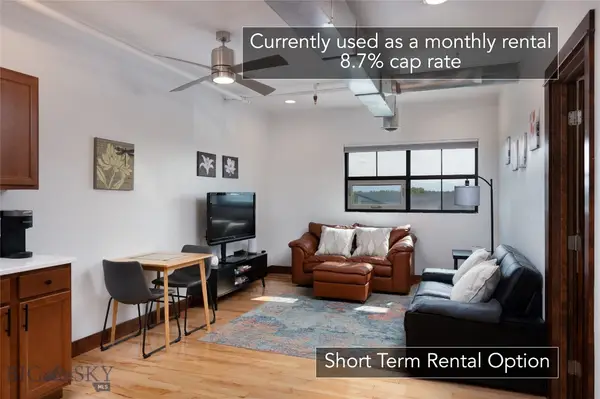 $275,000Active1 beds 1 baths603 sq. ft.
$275,000Active1 beds 1 baths603 sq. ft.67 Village Drive #8A, Belgrade, MT 59714
MLS# 405998Listed by: REALTY ONE GROUP PEAK - New
 $2,000,000Active-- beds -- baths
$2,000,000Active-- beds -- baths203 Fletching Way, Belgrade, MT 59714
MLS# 406012Listed by: BIG SKY SOTHEBY'S - BOZEMAN - New
 $654,900Active4 beds 3 baths2,060 sq. ft.
$654,900Active4 beds 3 baths2,060 sq. ft.1110 Falcon, Belgrade, MT 59714
MLS# 406027Listed by: OAKLAND & COMPANY  $559,000Pending4 beds 3 baths1,841 sq. ft.
$559,000Pending4 beds 3 baths1,841 sq. ft.308 Woodman Drive, Belgrade, MT 59714
MLS# 405985Listed by: NEXTHOME DESTINATION- New
 $679,900Active3 beds 2 baths1,500 sq. ft.
$679,900Active3 beds 2 baths1,500 sq. ft.2204 Oriole Drive, Belgrade, MT 59714
MLS# 406014Listed by: OAKLAND & COMPANY
