1604 Kit Carson Circle, Belgrade, MT 59714
Local realty services provided by:ERA Landmark Real Estate
1604 Kit Carson Circle,Belgrade, MT 59714
$974,000
- 4 Beds
- 4 Baths
- 3,504 sq. ft.
- Single family
- Active
Upcoming open houses
- Sun, Jan 1101:00 pm - 03:00 pm
Listed by: janet kravetz, deeann bos
Office: berkshire hathaway - bozeman
MLS#:406227
Source:MT_BZM
Price summary
- Price:$974,000
- Price per sq. ft.:$277.97
- Monthly HOA dues:$31.67
About this home
Move-in Ready new construction on a premium park-front lot, priced for instant equity thanks to the extensive owners upgrades. This stunning home offers an open floor plan filled with light and thoughtfully designed special features throughout. The chef's kitchen is beautifully appointed with upgraded appliances, quartz countertops, tile backsplash and maple cabinetry-perfect for everyday living & entertaining. Light & bright interiors are enhanced by abundant windows & custom window coverings. Comfortable spaces in the living & dining area with custom maple banquette bench. A focal point fireplace with the reclaimed hickory mantel adds warmth & character. Main floor offers a spacious primary bedroom & bath, the mini-master bedroom plus the main floor dedicated office/den. Sliding doors to the extended concrete patio ideal for outdoor dining & relaxation, complete with the salt water Arctic Spa. Upstairs includes additional 2 bedrooms, the full bath and large open flex room ideal for entertaining, workout area or a home office. Energy efficiency is enhanced by 24 Silfab panels. Additional highlights include the quick access to the airport via Cruiser Lane.
Triple car garage with storage cabinets and EV charging capability, and a large fenced, landscaped & irrigated yard (13,324 SF). An (8'x8') storage shed is also included. A truly special home combining luxury, efficiency, and location.
Contact an agent
Home facts
- Year built:2024
- Listing ID #:406227
- Added:96 day(s) ago
- Updated:January 09, 2026 at 04:00 AM
Rooms and interior
- Bedrooms:4
- Total bathrooms:4
- Full bathrooms:3
- Half bathrooms:1
- Living area:3,504 sq. ft.
Heating and cooling
- Cooling:Ceiling Fans, Central Air
- Heating:Forced Air, Natural Gas, Passive Solar
Structure and exterior
- Roof:Asphalt, Shingle
- Year built:2024
- Building area:3,504 sq. ft.
- Lot area:0.31 Acres
Utilities
- Water:Water Available
- Sewer:Sewer Available
Finances and disclosures
- Price:$974,000
- Price per sq. ft.:$277.97
- Tax amount:$6,378 (2025)
New listings near 1604 Kit Carson Circle
- New
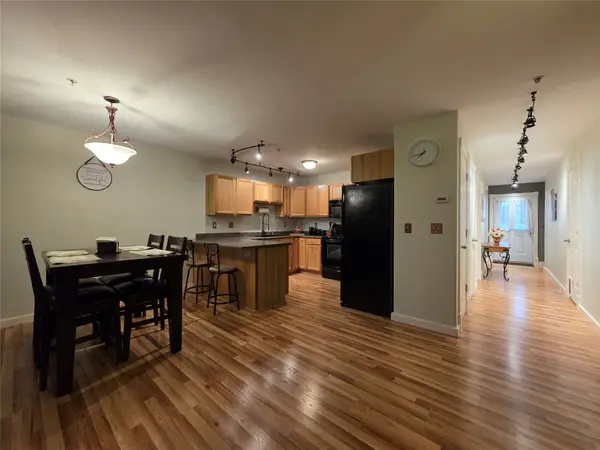 $340,000Active3 beds 3 baths1,496 sq. ft.
$340,000Active3 beds 3 baths1,496 sq. ft.1124 Cruiser Lane #1124J, Belgrade, MT 59714
MLS# 30063711Listed by: CLEARWATER MONTANA PROPERTIES - SEELEY LAKE - New
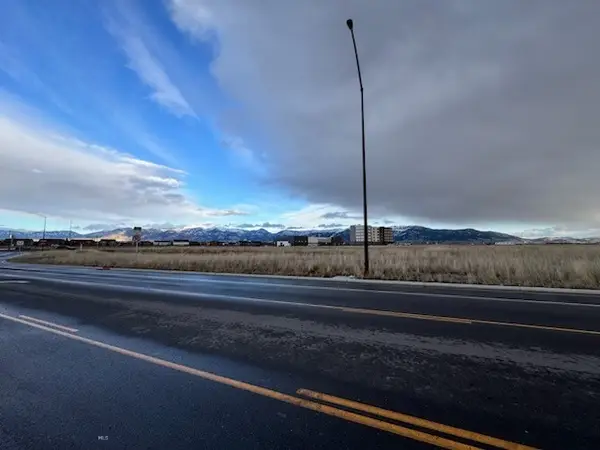 $1,395,000Active2.21 Acres
$1,395,000Active2.21 AcresTBD Alaska Frontage Road, Belgrade, MT 59714
MLS# 407810Listed by: STARNER COMMERCIAL REAL ESTATE - Open Sun, 12 to 3pmNew
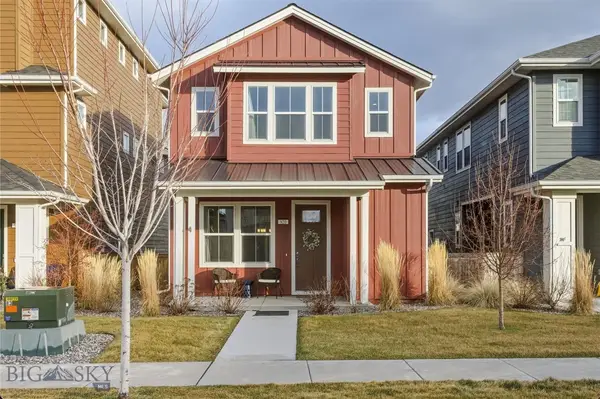 $495,000Active3 beds 3 baths1,830 sq. ft.
$495,000Active3 beds 3 baths1,830 sq. ft.920 Butler Creek Avenue, Belgrade, MT 59714
MLS# 407814Listed by: KELLER WILLIAMS MONTANA REALTY - Open Sun, 1 to 3pmNew
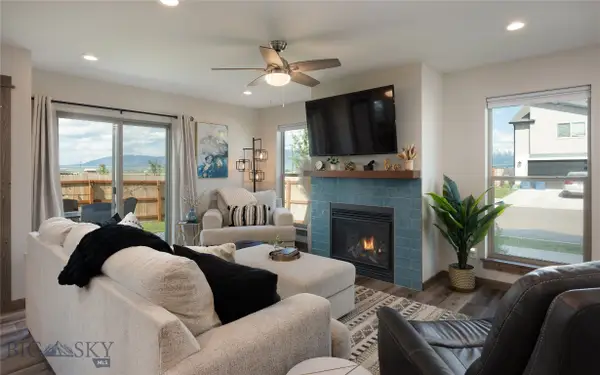 $496,000Active3 beds 3 baths1,929 sq. ft.
$496,000Active3 beds 3 baths1,929 sq. ft.2001 Klaus Avenue #A, Belgrade, MT 59714
MLS# 407818Listed by: ENGEL & VOLKERS - BOZEMAN - New
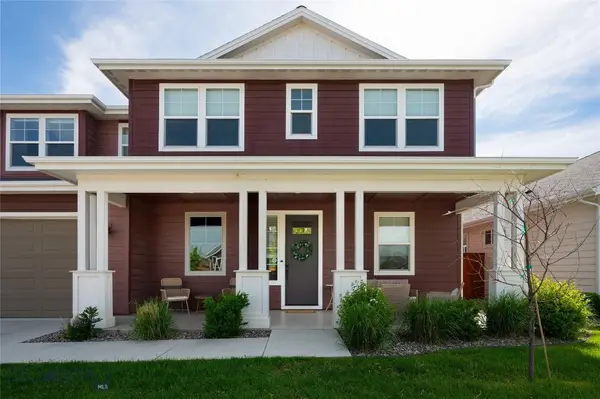 $757,000Active3 beds 3 baths2,871 sq. ft.
$757,000Active3 beds 3 baths2,871 sq. ft.810 Butler Creek, Belgrade, MT 59714
MLS# 407827Listed by: ENGEL & VOLKERS - BOZEMAN - New
 $255,000Active3 beds 2 baths1,024 sq. ft.
$255,000Active3 beds 2 baths1,024 sq. ft.208 Show Place #B, Belgrade, MT 59714
MLS# 407710Listed by: HART REAL ESTATE - New
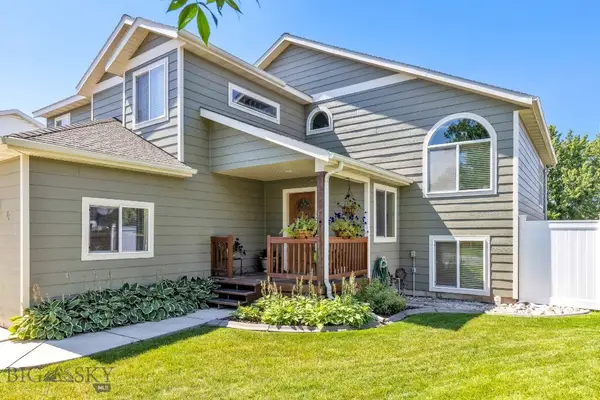 $650,000Active4 beds 3 baths2,538 sq. ft.
$650,000Active4 beds 3 baths2,538 sq. ft.71 Leep Lane, Belgrade, MT 59714
MLS# 407775Listed by: PUREWEST REAL ESTATE BOZEMAN - New
 $594,900Active4 beds 3 baths2,237 sq. ft.
$594,900Active4 beds 3 baths2,237 sq. ft.503 Companion Way, Belgrade, MT 59714
MLS# 407713Listed by: BERKSHIRE HATHAWAY - BOZEMAN - Open Sun, 1 to 3pmNew
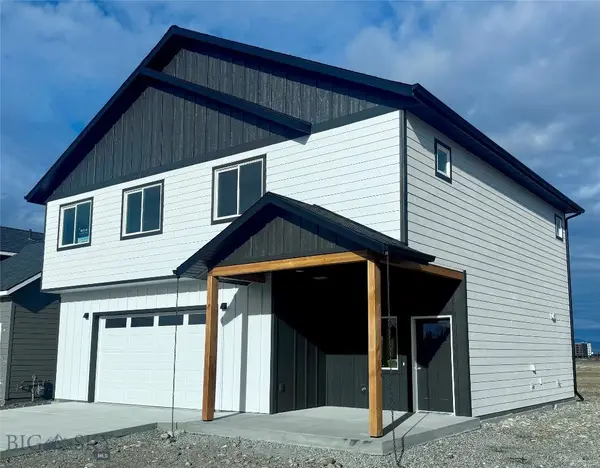 $634,900Active3 beds 3 baths1,579 sq. ft.
$634,900Active3 beds 3 baths1,579 sq. ft.852 Accolade Loop, Belgrade, MT 59714
MLS# 407372Listed by: KELLER WILLIAMS MONTANA REALTY - New
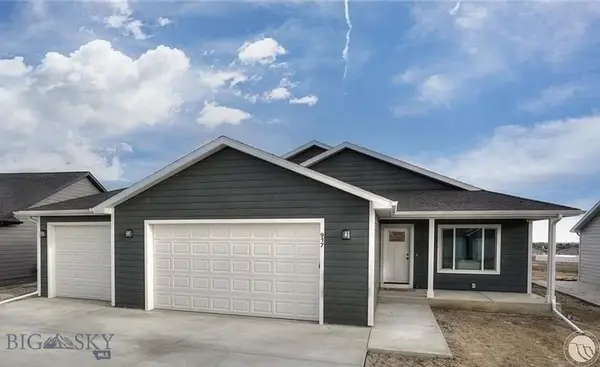 $629,900Active3 beds 2 baths2,316 sq. ft.
$629,900Active3 beds 2 baths2,316 sq. ft.2204 Oriole Drive, Belgrade, MT 59714
MLS# 407735Listed by: OAKLAND & COMPANY
