190 Tracy Ann Drive, Belgrade, MT 59714
Local realty services provided by:ERA Landmark Real Estate
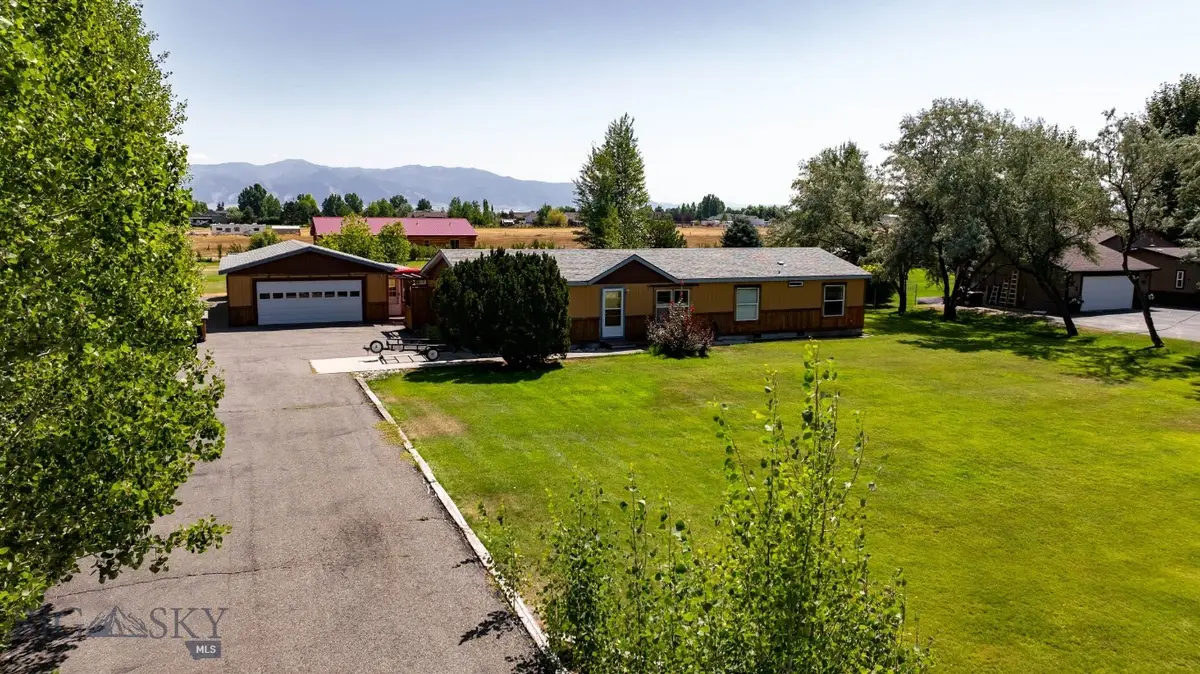
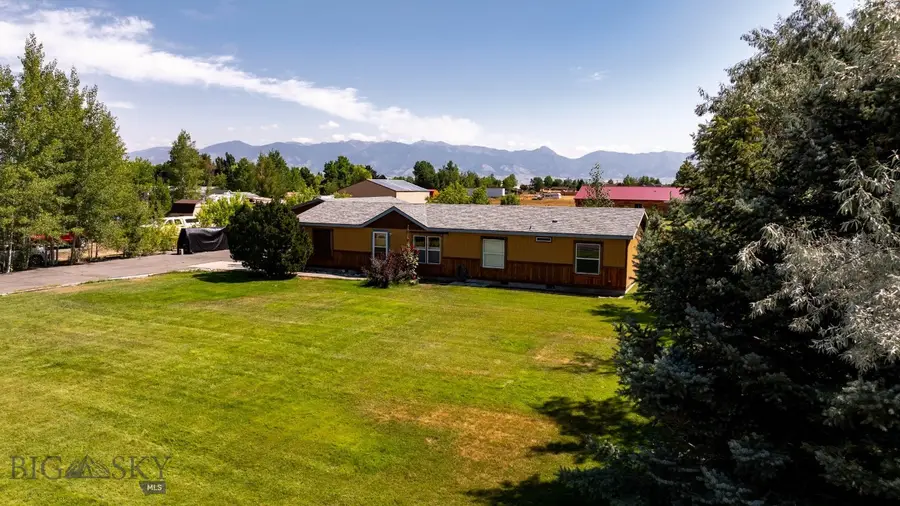
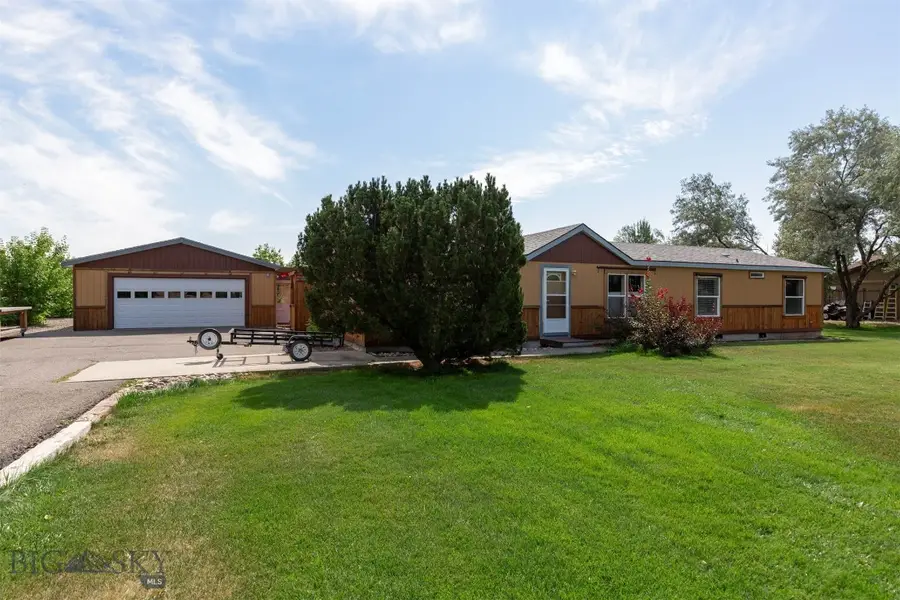
190 Tracy Ann Drive,Belgrade, MT 59714
$599,000
- 4 Beds
- 2 Baths
- 1,728 sq. ft.
- Mobile / Manufactured
- Pending
Listed by:eve parrow
Office:small dog realty
MLS#:404792
Source:MT_BZM
Price summary
- Price:$599,000
- Price per sq. ft.:$346.64
- Monthly HOA dues:$6.25
About this home
Discover tranquility and space in this elegant single-level home, perfectly positioned to capture breathtaking Bridger Mountain views. The thoughtfully designed floor plan features an open-concept kitchen, spacious living and family rooms, and a master suite privately situated opposite two additional bedrooms. The recently upgraded kitchen boasts gorgeous granite countertops, a stainless workstation sink with filtered water, an upgraded stainless refrigerator, and a generous pantry. A standout feature is the expansive 24x36 insulated and heated garage, perfect for winter comfort, hobbies, or extra storage. Additional amenities include an attached garage shed, a large storage shed for landscaping tools, and an enclosed greenhouse/sunroom for year-round gardening. Set on a fully landscaped 1-acre lot with underground sprinklers, there’s plenty of room to grow and play. Relax on the quiet back deck under a custom-built pergola and soak in panoramic mountain views. Immaculately maintained, this home truly reflects pride of ownership.
Contact an agent
Home facts
- Year built:1997
- Listing Id #:404792
- Added:11 day(s) ago
- Updated:August 09, 2025 at 12:50 AM
Rooms and interior
- Bedrooms:4
- Total bathrooms:2
- Full bathrooms:1
- Living area:1,728 sq. ft.
Heating and cooling
- Cooling:Ceiling Fans, Central Air
- Heating:Natural Gas, Propane
Structure and exterior
- Roof:Asphalt, Shingle
- Year built:1997
- Building area:1,728 sq. ft.
- Lot area:1 Acres
Utilities
- Water:Water Available, Well
- Sewer:Septic Available
Finances and disclosures
- Price:$599,000
- Price per sq. ft.:$346.64
- Tax amount:$1,363 (2024)
New listings near 190 Tracy Ann Drive
- New
 $517,500Active3 beds 2 baths1,339 sq. ft.
$517,500Active3 beds 2 baths1,339 sq. ft.609 Snow Ghost, Belgrade, MT 59714
MLS# 404945Listed by: BOZEMAN REAL ESTATE GROUP - New
 $595,000Active3 beds 2 baths1,529 sq. ft.
$595,000Active3 beds 2 baths1,529 sq. ft.2103 Sturnella, Belgrade, MT 59714
MLS# 405110Listed by: COLDWELL BANKER DISTINCTIVE PR - New
 $585,000Active3 beds 2 baths1,736 sq. ft.
$585,000Active3 beds 2 baths1,736 sq. ft.714 Butler Creek, Belgrade, MT 59714
MLS# 405093Listed by: RED HOME LLC. - New
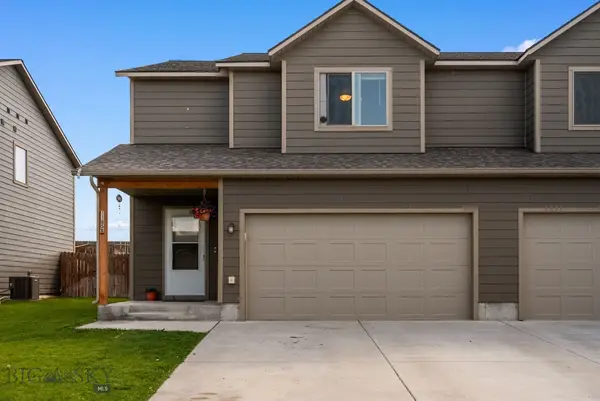 $420,000Active3 beds 3 baths1,683 sq. ft.
$420,000Active3 beds 3 baths1,683 sq. ft.1105 Idaho Street #B, Belgrade, MT 59714
MLS# 405070Listed by: WINDERMERE GREAT DIVIDE-BOZEMAN - New
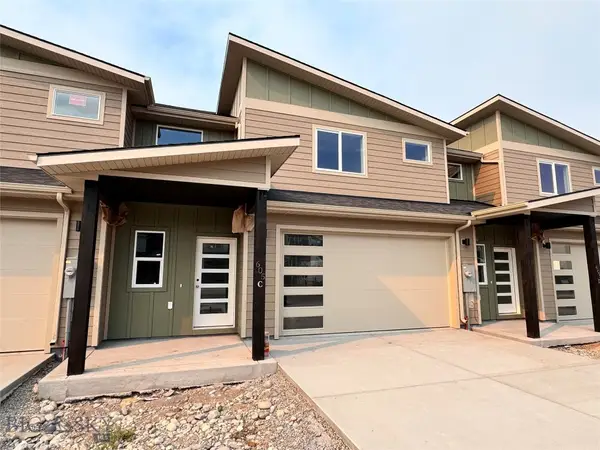 $499,900Active3 beds 3 baths1,858 sq. ft.
$499,900Active3 beds 3 baths1,858 sq. ft.605 Mira Way #C, Belgrade, MT 59714
MLS# 403859Listed by: BERKSHIRE HATHAWAY - BOZEMAN - New
 $450,000Active2 beds 1 baths1,536 sq. ft.
$450,000Active2 beds 1 baths1,536 sq. ft.98 N Quaw Boulevard, Belgrade, MT 59714
MLS# 405063Listed by: KELLER WILLIAMS MONTANA REALTY - New
 $300,000Active3 beds 1 baths900 sq. ft.
$300,000Active3 beds 1 baths900 sq. ft.602 Nevada Street #1, Belgrade, MT 59714
MLS# 405025Listed by: WINDERMERE GREAT DIVIDE-BOZEMAN - New
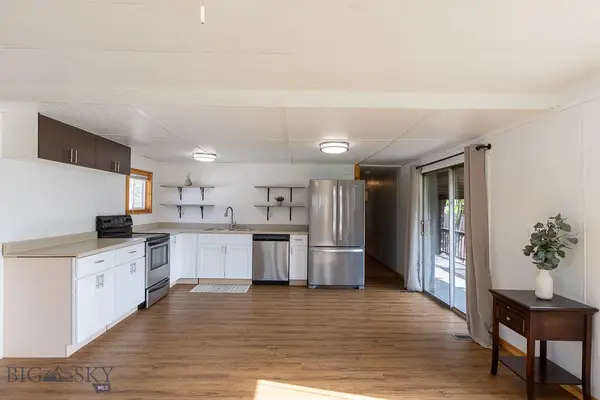 $299,000Active0.18 Acres
$299,000Active0.18 Acres403 Southwood Drive, Belgrade, MT 59714
MLS# 404970Listed by: KELLER WILLIAMS MONTANA REALTY - New
 $299,000Active3 beds 1 baths1,056 sq. ft.
$299,000Active3 beds 1 baths1,056 sq. ft.403 Southwood Drive, Belgrade, MT 59714
MLS# 30055715Listed by: KELLER WILLIAMS MONTANA REALTY - New
 $339,900Active3 beds 2 baths1,400 sq. ft.
$339,900Active3 beds 2 baths1,400 sq. ft.1126 Cruiser Lane #A, Belgrade, MT 59714
MLS# 404929Listed by: CROSSCURRENT REAL ESTATE
