191 Barnes Drive, Belgrade, MT 59714
Local realty services provided by:ERA Landmark Real Estate

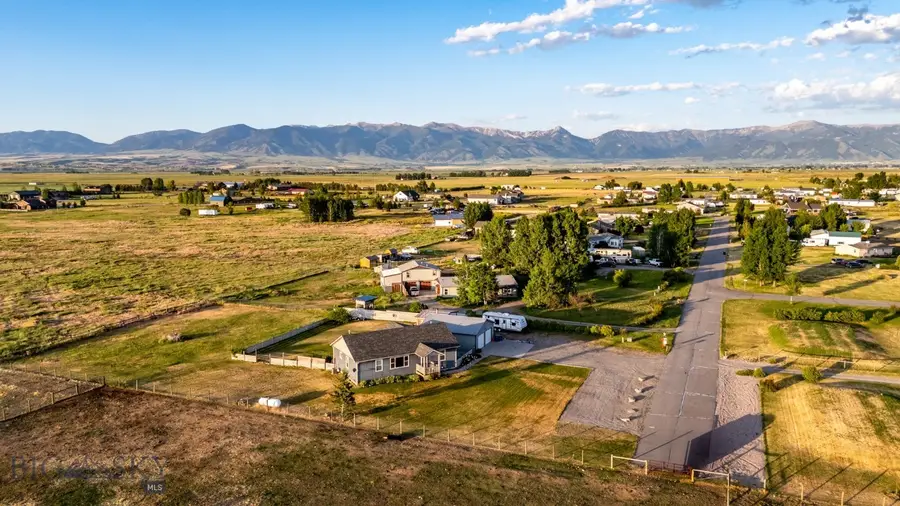

191 Barnes Drive,Belgrade, MT 59714
$899,000
- 4 Beds
- 3 Baths
- 2,863 sq. ft.
- Single family
- Pending
Listed by:
- chelsea stewartera landmark real estate
MLS#:400529
Source:MT_BZM
Price summary
- Price:$899,000
- Price per sq. ft.:$314.01
- Monthly HOA dues:$12.5
About this home
No zoning on just over an acre in Belgrade with stunning Bridger mountain views! Just under 3,000 square feet with an open and spacious layout featuring vaulted ceilings and great natural lighting. On the main floor is the open living, dining and kitchen area, very generously sized and perfect for hosting or large family gatherings. Conveniently laid out, the master is situated separately from the other main level bedroom, with a walk in closet and bathroom. Also featured on the main level is the laundry / mud room, an additional bedroom and full bathroom. The basement has an additional living area, two bedrooms and a full bathroom. Off of the back door is a a beautiful covered patio looking over the fenced back yard, green house, garden and stunning, undisturbed views. Featured on the property is a detached shop/garage with plenty of space and shelving for storage, yard equipment and toys. With the ability to have livestock and run your business - this is a unique offering in the valley and ideal for those looking for space, views and freedom to inhabit your property as you wish.
Contact an agent
Home facts
- Year built:2011
- Listing Id #:400529
- Added:76 day(s) ago
- Updated:July 25, 2025 at 08:04 AM
Rooms and interior
- Bedrooms:4
- Total bathrooms:3
- Full bathrooms:3
- Living area:2,863 sq. ft.
Heating and cooling
- Cooling:Central Air
- Heating:Forced Air, Natural Gas
Structure and exterior
- Roof:Asphalt, Shingle
- Year built:2011
- Building area:2,863 sq. ft.
- Lot area:1.07 Acres
Utilities
- Water:Water Available, Well
- Sewer:Septic Available
Finances and disclosures
- Price:$899,000
- Price per sq. ft.:$314.01
- Tax amount:$4,440 (2024)
New listings near 191 Barnes Drive
- New
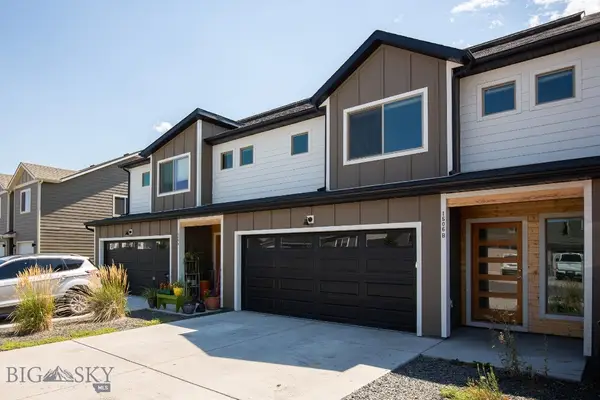 $442,000Active3 beds 3 baths1,802 sq. ft.
$442,000Active3 beds 3 baths1,802 sq. ft.1506 Butler Creek Avenue #B, Belgrade, MT 59714
MLS# 405091Listed by: CASA GRANDE REAL ESTATE - New
 $548,525Active3 beds 3 baths1,849 sq. ft.
$548,525Active3 beds 3 baths1,849 sq. ft.1133 Butler Creek Avenue, Belgrade, MT 59714
MLS# 405103Listed by: DONNIE OLSSON REAL ESTATE - New
 $517,500Active3 beds 2 baths1,339 sq. ft.
$517,500Active3 beds 2 baths1,339 sq. ft.609 Snow Ghost, Belgrade, MT 59714
MLS# 404945Listed by: BOZEMAN REAL ESTATE GROUP - New
 $595,000Active3 beds 2 baths1,529 sq. ft.
$595,000Active3 beds 2 baths1,529 sq. ft.2103 Sturnella, Belgrade, MT 59714
MLS# 405110Listed by: COLDWELL BANKER DISTINCTIVE PR - New
 $585,000Active3 beds 2 baths1,736 sq. ft.
$585,000Active3 beds 2 baths1,736 sq. ft.714 Butler Creek, Belgrade, MT 59714
MLS# 405093Listed by: RED HOME LLC. - New
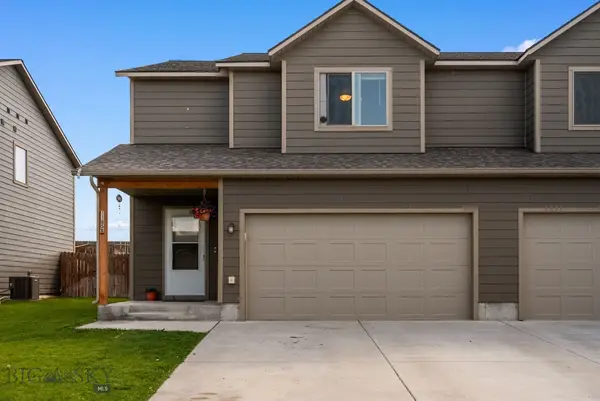 $420,000Active3 beds 3 baths1,683 sq. ft.
$420,000Active3 beds 3 baths1,683 sq. ft.1105 Idaho Street #B, Belgrade, MT 59714
MLS# 405070Listed by: WINDERMERE GREAT DIVIDE-BOZEMAN - New
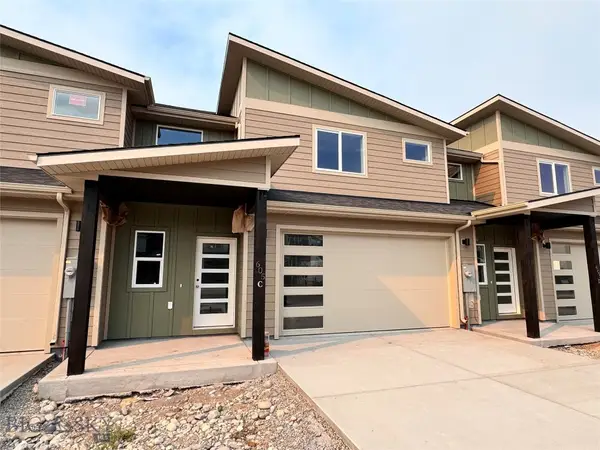 $499,900Active3 beds 3 baths1,858 sq. ft.
$499,900Active3 beds 3 baths1,858 sq. ft.605 Mira Way #C, Belgrade, MT 59714
MLS# 403859Listed by: BERKSHIRE HATHAWAY - BOZEMAN - New
 $450,000Active2 beds 1 baths1,536 sq. ft.
$450,000Active2 beds 1 baths1,536 sq. ft.98 N Quaw Boulevard, Belgrade, MT 59714
MLS# 405063Listed by: KELLER WILLIAMS MONTANA REALTY - New
 $300,000Active3 beds 1 baths900 sq. ft.
$300,000Active3 beds 1 baths900 sq. ft.602 Nevada Street #1, Belgrade, MT 59714
MLS# 405025Listed by: WINDERMERE GREAT DIVIDE-BOZEMAN - New
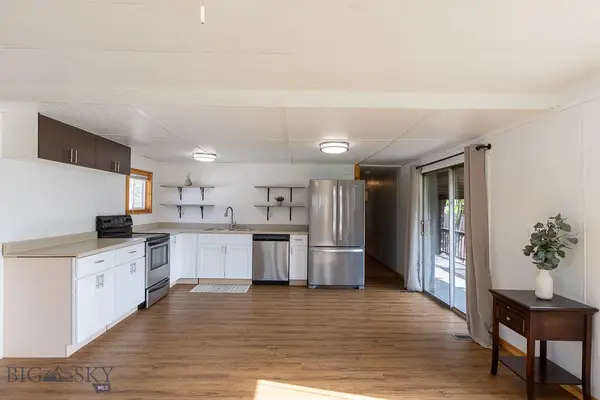 $299,000Active0.18 Acres
$299,000Active0.18 Acres403 Southwood Drive, Belgrade, MT 59714
MLS# 404970Listed by: KELLER WILLIAMS MONTANA REALTY
