602 Mira Way #A, Belgrade, MT 59714
Local realty services provided by:ERA Landmark Real Estate

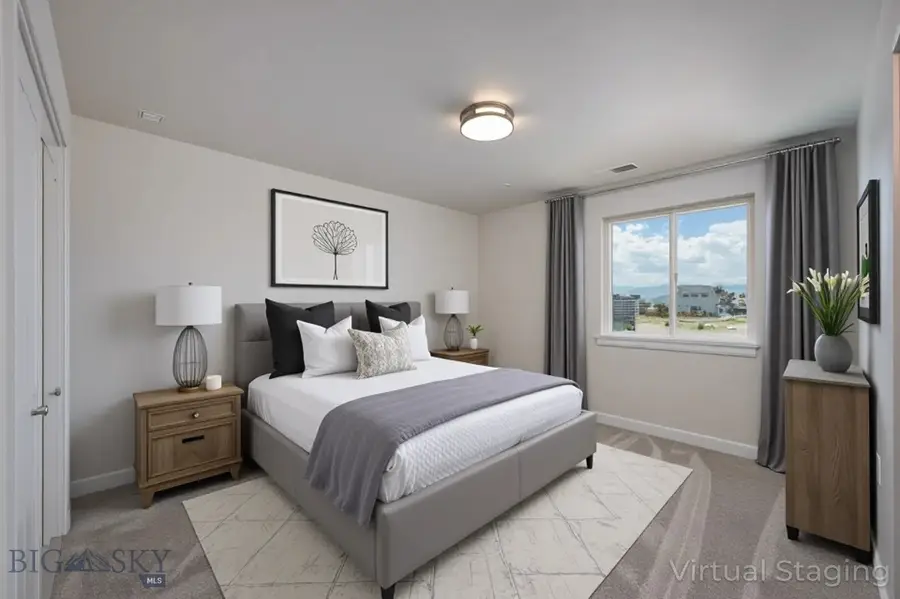
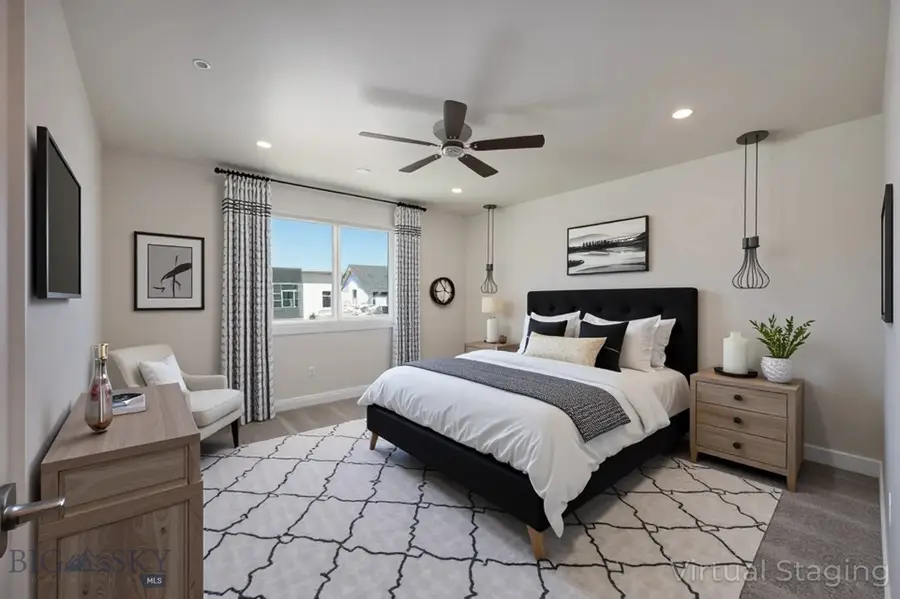
602 Mira Way #A,Belgrade, MT 59714
$524,900
- 3 Beds
- 3 Baths
- 1,912 sq. ft.
- Townhouse
- Pending
Listed by:krista palagi
Office:berkshire hathaway - bozeman
MLS#:400269
Source:MT_BZM
Price summary
- Price:$524,900
- Price per sq. ft.:$274.53
- Monthly HOA dues:$30.33
About this home
New construction town home conveniently located in the heart of Belgrade's premier development, West Post. Step inside to discover thoughtfully designed layout featuring LVT flooring on the main, an open concept layout for kitchen, living and dining and a loft space upstairs in addition to the three bedrooms. All bedrooms and the laundry room are conveniently located upstairs. The kitchens and baths are appointed with quartz countertops and modern Belmont Cabinets, with stainless appliances and gas ranges in the kitchen. These units back to a linear park and
are only steps from the incredible neighborhood park that will include a pond with beach, amphitheater, soccer field, bike park, playground, dog park and pavilion. West Post is more than just a neighborhood—it's a lifestyle. As part of this exciting mixed-use development, residents will have access to a wealth of amenities, parks, and trail systems. Embrace the spirit of community and enjoy the convenience of having everything yo need right at your doorstep. Located just south of I-90 and the Bozeman Yellowstone International Airport, West Post offers easy access to both
Belgrade and Bozeman. Whether you're commuting for work or exploring the great outdoors, this prime location puts you in the center of it all. Central A/C and backyard fencing is included.
Contact an agent
Home facts
- Year built:2025
- Listing Id #:400269
- Added:140 day(s) ago
- Updated:August 08, 2025 at 06:46 PM
Rooms and interior
- Bedrooms:3
- Total bathrooms:3
- Full bathrooms:2
- Half bathrooms:1
- Living area:1,912 sq. ft.
Heating and cooling
- Cooling:Ceiling Fans, Central Air
- Heating:Forced Air, Natural Gas
Structure and exterior
- Roof:Asphalt, Shingle
- Year built:2025
- Building area:1,912 sq. ft.
- Lot area:0.07 Acres
Utilities
- Water:Water Available
- Sewer:Sewer Available
Finances and disclosures
- Price:$524,900
- Price per sq. ft.:$274.53
- Tax amount:$212 (2024)
New listings near 602 Mira Way #A
- New
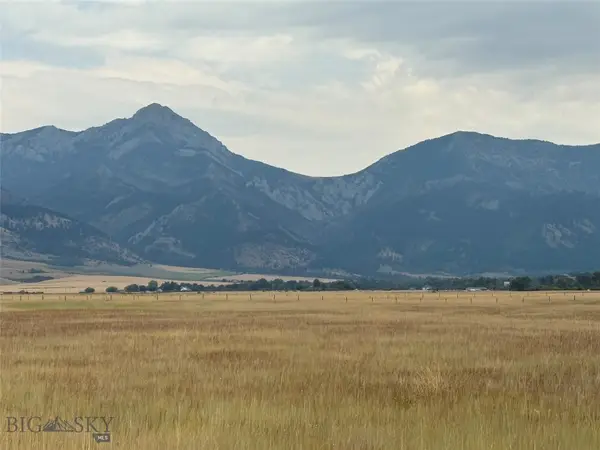 $1,425,000Active12 Acres
$1,425,000Active12 AcresTBD Springhill Road, Belgrade, MT 59714
MLS# 405138Listed by: SONNY TODD REAL ESTATE - New
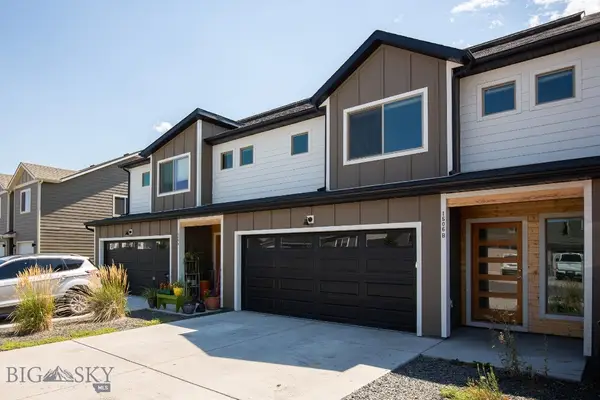 $442,000Active3 beds 3 baths1,802 sq. ft.
$442,000Active3 beds 3 baths1,802 sq. ft.1506 Butler Creek Avenue #B, Belgrade, MT 59714
MLS# 405091Listed by: CASA GRANDE REAL ESTATE - New
 $548,525Active3 beds 3 baths1,849 sq. ft.
$548,525Active3 beds 3 baths1,849 sq. ft.1133 Butler Creek Avenue, Belgrade, MT 59714
MLS# 405103Listed by: DONNIE OLSSON REAL ESTATE - New
 $517,500Active3 beds 2 baths1,339 sq. ft.
$517,500Active3 beds 2 baths1,339 sq. ft.609 Snow Ghost, Belgrade, MT 59714
MLS# 404945Listed by: BOZEMAN REAL ESTATE GROUP - New
 $595,000Active3 beds 2 baths1,529 sq. ft.
$595,000Active3 beds 2 baths1,529 sq. ft.2103 Sturnella, Belgrade, MT 59714
MLS# 405110Listed by: COLDWELL BANKER DISTINCTIVE PR - New
 $585,000Active3 beds 2 baths1,736 sq. ft.
$585,000Active3 beds 2 baths1,736 sq. ft.714 Butler Creek, Belgrade, MT 59714
MLS# 405093Listed by: RED HOME LLC. - New
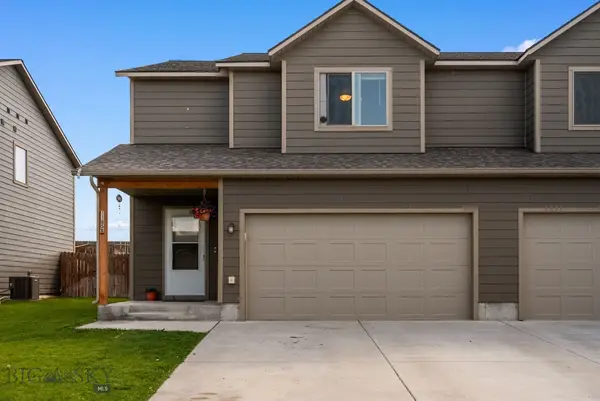 $420,000Active3 beds 3 baths1,683 sq. ft.
$420,000Active3 beds 3 baths1,683 sq. ft.1105 Idaho Street #B, Belgrade, MT 59714
MLS# 405070Listed by: WINDERMERE GREAT DIVIDE-BOZEMAN - New
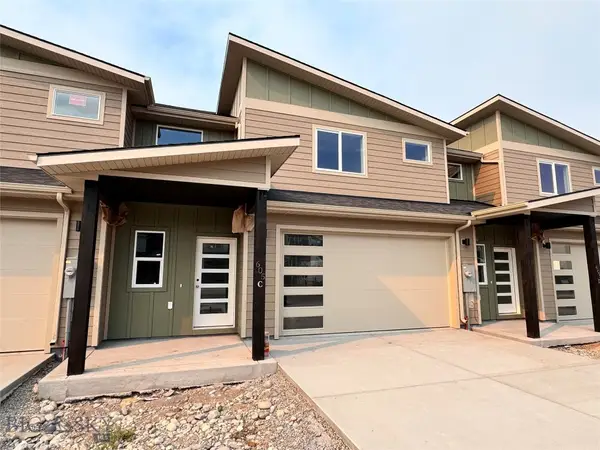 $499,900Active3 beds 3 baths1,858 sq. ft.
$499,900Active3 beds 3 baths1,858 sq. ft.605 Mira Way #C, Belgrade, MT 59714
MLS# 403859Listed by: BERKSHIRE HATHAWAY - BOZEMAN - New
 $450,000Active2 beds 1 baths1,536 sq. ft.
$450,000Active2 beds 1 baths1,536 sq. ft.98 N Quaw Boulevard, Belgrade, MT 59714
MLS# 405063Listed by: KELLER WILLIAMS MONTANA REALTY - New
 $300,000Active3 beds 1 baths900 sq. ft.
$300,000Active3 beds 1 baths900 sq. ft.602 Nevada Street #1, Belgrade, MT 59714
MLS# 405025Listed by: WINDERMERE GREAT DIVIDE-BOZEMAN
