612 Companion Way, Belgrade, MT 59714
Local realty services provided by:ERA Landmark Real Estate
612 Companion Way,Belgrade, MT 59714
$654,900
- 4 Beds
- 3 Baths
- 2,306 sq. ft.
- Single family
- Pending
Listed by: krista palagi, nicole taranto daniel
Office: berkshire hathaway - bozeman
MLS#:403860
Source:MT_BZM
Price summary
- Price:$654,900
- Price per sq. ft.:$284
- Monthly HOA dues:$30.33
About this home
Built by Higher Standard Homes, this thoughtfully designed home sits on a premier corner lot, backing to open space and just steps from Askins Park that includes a pond with beach, amphitheater, soccer field, bike park, playground, dog park and pavilion. Inside, the layout is smart and functional with high ceilings in the living room that extend up to the second floor, and oversized windows that frame the Bridger Mountains and bring in tons of natural light. The kitchen features quartz counters, soft-close Belmont cabinets, a gas range, pantry, and extra counter space for prepping, baking, or serving. The dining area connects seamlessly to both the kitchen and living room, creating a comfortable flow. The main floor primary suite overlooks the backyard and the bathroom offers dual sinks and a soaking tub. Just off the mudroom, you’ll find a powder bath and a large laundry room with a utility sink. Upstairs, there are three additional bedrooms, a 3/4 bath, and a flexible loft area, perfect for a second living room, play space or office. Two of the bedrooms are tucked away on the other side of the loft, creating a nice separation of space. Outside, the backyard will be fully fenced and landscaped with underground sprinklers. A/C is also included! Located in Belgrade’s most exciting new development, West Post offers easy access to both downtown Bozeman and the airport, along with planned retail, parks, and miles of trails right outside your door. As part of this exciting mixed-use development, residents will have access to a wealth of amenities, parks, and trail systems. Embrace the spirit of community and enjoy the convenience of having everything you need right at your doorstep. Located just south of I-90 and the Bozeman Yellowstone International Airport, West Post offers easy access to both Belgrade and Bozeman. Whether you're commuting for work or exploring the great outdoors, this prime location puts you in the center of it all. This is the only home with this floor plan in the entire neighborhood, don’t miss the chance to make it yours.
Contact an agent
Home facts
- Year built:2025
- Listing ID #:403860
- Added:168 day(s) ago
- Updated:January 07, 2026 at 10:48 PM
Rooms and interior
- Bedrooms:4
- Total bathrooms:3
- Full bathrooms:1
- Half bathrooms:1
- Living area:2,306 sq. ft.
Heating and cooling
- Cooling:Central Air
- Heating:Forced Air
Structure and exterior
- Year built:2025
- Building area:2,306 sq. ft.
- Lot area:0.12 Acres
Utilities
- Water:Water Available
- Sewer:Sewer Available
Finances and disclosures
- Price:$654,900
- Price per sq. ft.:$284
- Tax amount:$350 (2025)
New listings near 612 Companion Way
- New
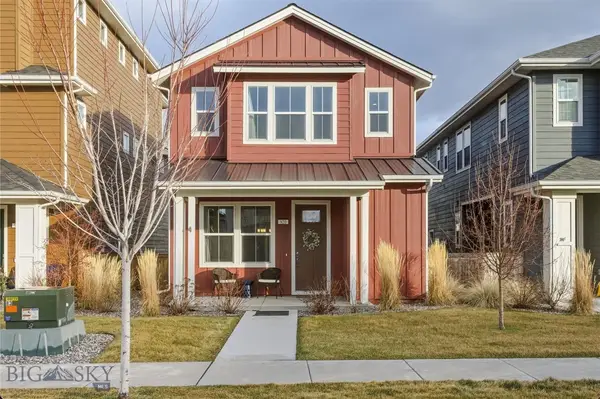 $495,000Active3 beds 3 baths1,830 sq. ft.
$495,000Active3 beds 3 baths1,830 sq. ft.920 Butler Creek Avenue, Belgrade, MT 59714
MLS# 407814Listed by: KELLER WILLIAMS MONTANA REALTY - New
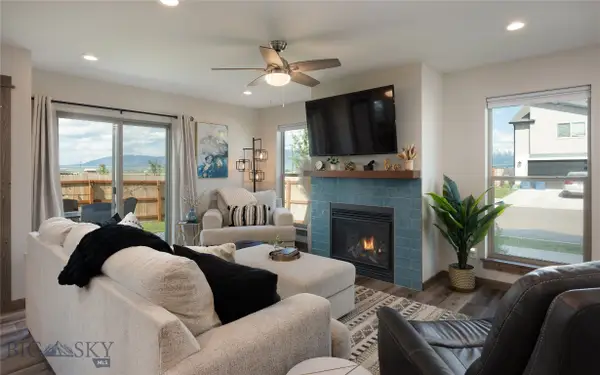 $496,000Active3 beds 3 baths1,929 sq. ft.
$496,000Active3 beds 3 baths1,929 sq. ft.2001 Klaus Avenue #A, Belgrade, MT 59714
MLS# 407818Listed by: ENGEL & VOLKERS - BOZEMAN - New
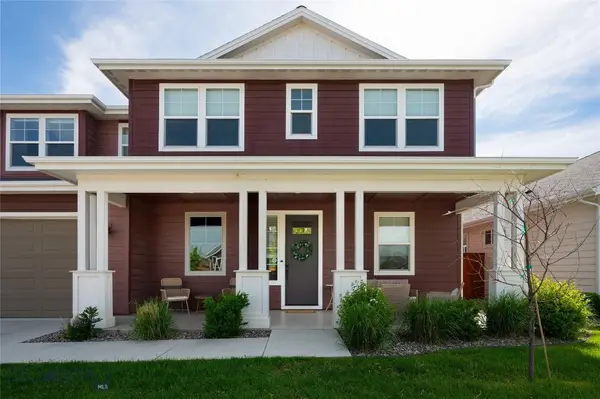 $757,000Active3 beds 3 baths2,871 sq. ft.
$757,000Active3 beds 3 baths2,871 sq. ft.810 Butler Creek, Belgrade, MT 59714
MLS# 407827Listed by: ENGEL & VOLKERS - BOZEMAN - New
 $255,000Active3 beds 2 baths1,024 sq. ft.
$255,000Active3 beds 2 baths1,024 sq. ft.208 Show Place #B, Belgrade, MT 59714
MLS# 407710Listed by: HART REAL ESTATE - New
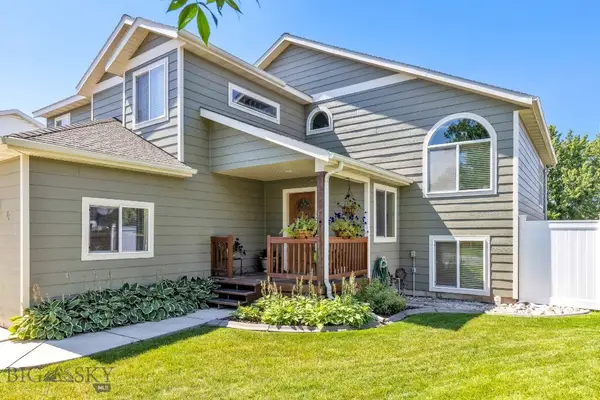 $650,000Active4 beds 3 baths2,538 sq. ft.
$650,000Active4 beds 3 baths2,538 sq. ft.71 Leep Lane, Belgrade, MT 59714
MLS# 407775Listed by: PUREWEST REAL ESTATE BOZEMAN - New
 $594,900Active4 beds 3 baths2,237 sq. ft.
$594,900Active4 beds 3 baths2,237 sq. ft.503 Companion Way, Belgrade, MT 59714
MLS# 407713Listed by: BERKSHIRE HATHAWAY - BOZEMAN - Open Sun, 1 to 3pmNew
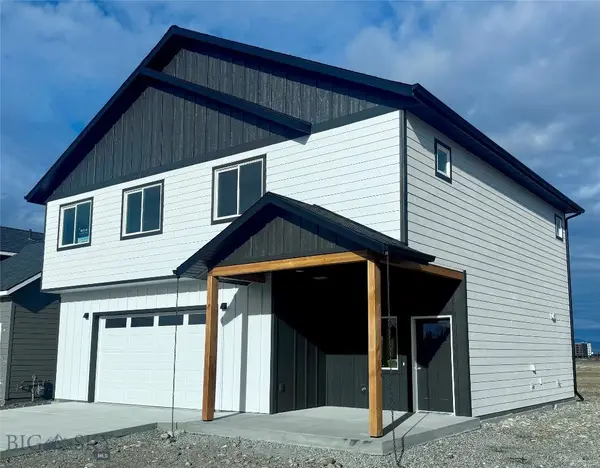 $634,900Active3 beds 3 baths1,579 sq. ft.
$634,900Active3 beds 3 baths1,579 sq. ft.852 Accolade Loop, Belgrade, MT 59714
MLS# 407372Listed by: KELLER WILLIAMS MONTANA REALTY - New
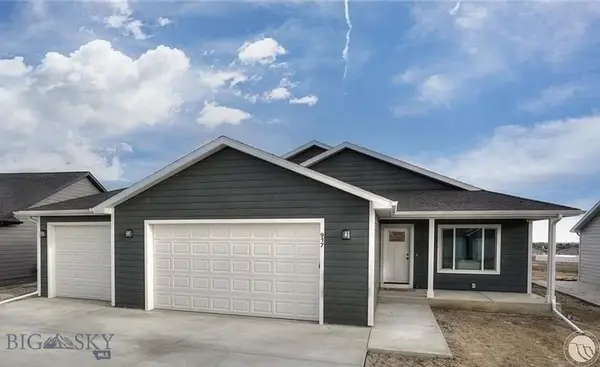 $629,900Active3 beds 2 baths2,316 sq. ft.
$629,900Active3 beds 2 baths2,316 sq. ft.2204 Oriole Drive, Belgrade, MT 59714
MLS# 407735Listed by: OAKLAND & COMPANY - New
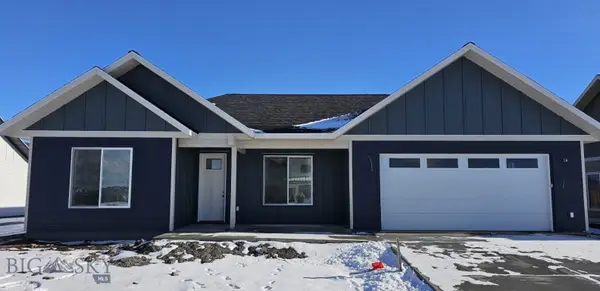 $704,900Active4 beds 3 baths2,064 sq. ft.
$704,900Active4 beds 3 baths2,064 sq. ft.2215 Oriole Drive, Belgrade, MT 59714
MLS# 407712Listed by: OAKLAND & COMPANY - New
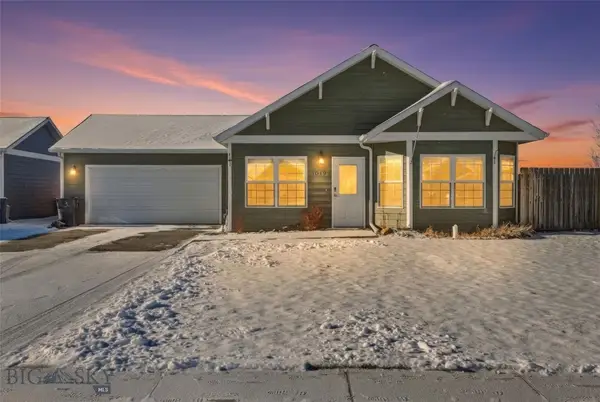 $529,000Active3 beds 2 baths1,349 sq. ft.
$529,000Active3 beds 2 baths1,349 sq. ft.1019 Powers Boulevard, Belgrade, MT 59714
MLS# 407680Listed by: BOZEMAN REAL ESTATE GROUP
