703 Ketchikan Dr, Belgrade, MT 59714
Local realty services provided by:ERA Landmark Real Estate
Listed by: ryan carpenter
Office: williams homes inc
MLS#:407206
Source:MT_BZM
Price summary
- Price:$559,990
- Price per sq. ft.:$253.62
- Monthly HOA dues:$31.33
About this home
On a corner lot with a fully landscaped and easily maintained yard, this thoughtfully designed home showcases spectacular views of the Bridger mountain range. This split level floorplan features open concept living, showcasing grand 14 foot ceilings that create the perfect space to entertain. The primary suite on the top floor includes 9ft and vaulted ceilings and a spacious walk-in closet, a secondary bedroom and full bath can be found down the hall. Head down to the finished basement, where you’ll find two bedrooms, full bathroom, laundry room, and a bonus room- perfect for a family room, game room, or fitness studio.
West Post is located south of I-90 in Belgrade and offers great access to Bozeman, Big Sky, the Bridgers, and the Madison River Valley. Home to adventure playgrounds, a sprawling soccer field, pond, dog park, and picnic areas. Walking paths connect the residential areas to the community retail and grocery, keeping everything close to home. You're sure to find the perfect spot for gathering with friends and family in this beautifully well-designed community. Please stop by our model homes at 700 & 702 Thrice for all tours! This home is ready to close this year.
Contact an agent
Home facts
- Year built:2025
- Listing ID #:407206
- Added:29 day(s) ago
- Updated:December 17, 2025 at 10:05 AM
Rooms and interior
- Bedrooms:4
- Total bathrooms:3
- Full bathrooms:3
- Living area:2,208 sq. ft.
Heating and cooling
- Cooling:Ceiling Fans
- Heating:Forced Air, Natural Gas
Structure and exterior
- Roof:Shingle
- Year built:2025
- Building area:2,208 sq. ft.
- Lot area:0.13 Acres
Utilities
- Water:Water Available
- Sewer:Sewer Available
Finances and disclosures
- Price:$559,990
- Price per sq. ft.:$253.62
New listings near 703 Ketchikan Dr
- New
 $775,000Active3 beds 3 baths2,943 sq. ft.
$775,000Active3 beds 3 baths2,943 sq. ft.1516 Deadwood Loop, Belgrade, MT 59714
MLS# 407578Listed by: EXP REALTY, LLC - New
 Listed by ERA$1,299,000Active2 beds 2 baths1,500 sq. ft.
Listed by ERA$1,299,000Active2 beds 2 baths1,500 sq. ft.27 Progressive Drive, Belgrade, MT 59714
MLS# 407475Listed by: ERA LANDMARK REAL ESTATE - New
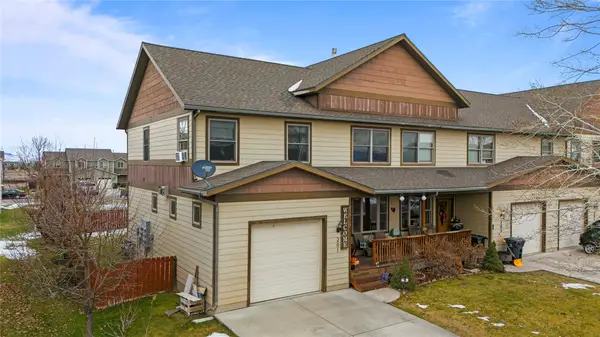 $524,900Active4 beds 4 baths2,495 sq. ft.
$524,900Active4 beds 4 baths2,495 sq. ft.201 E Magnolia Drive, Belgrade, MT 59714
MLS# 30061958Listed by: COLDWELL BANKER DISTINCTIVE PROPERTIES - HELENA - New
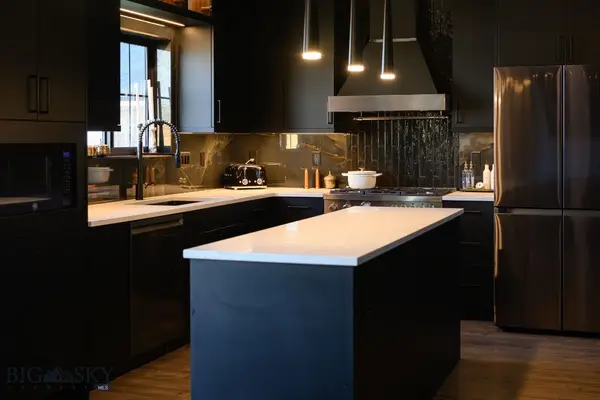 $1,375,000Active4 beds 3 baths2,019 sq. ft.
$1,375,000Active4 beds 3 baths2,019 sq. ft.166 Skipper Street, Belgrade, MT 59714
MLS# 407375Listed by: WESTSLOPE REAL ESTATE - New
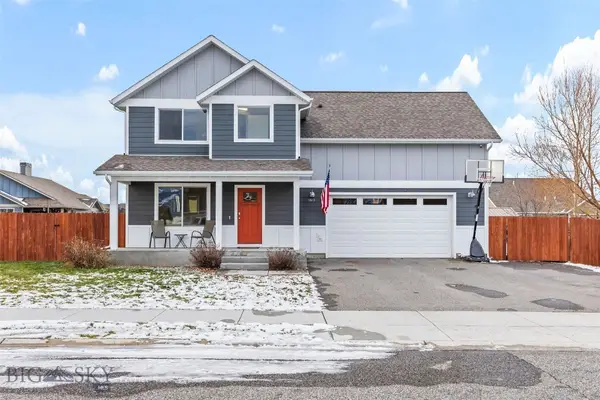 $725,000Active5 beds 4 baths2,884 sq. ft.
$725,000Active5 beds 4 baths2,884 sq. ft.1613 Drummond Boulevard, Belgrade, MT 59714
MLS# 407381Listed by: BOZEMAN REAL ESTATE GROUP - New
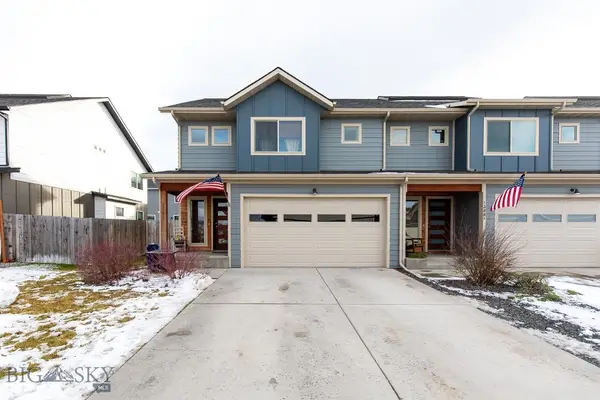 $489,900Active3 beds 3 baths1,842 sq. ft.
$489,900Active3 beds 3 baths1,842 sq. ft.1308 Glider #A, Belgrade, MT 59714
MLS# 407461Listed by: WINDERMERE GREAT DIVIDE-BOZEMAN - New
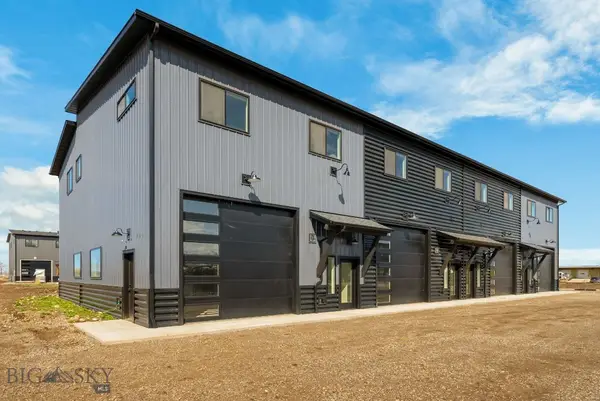 $4,997,600Active-- beds -- baths
$4,997,600Active-- beds -- baths202 and 204 Fletching, Belgrade, MT 59714
MLS# 407460Listed by: REALTY EXECUTIVES - New
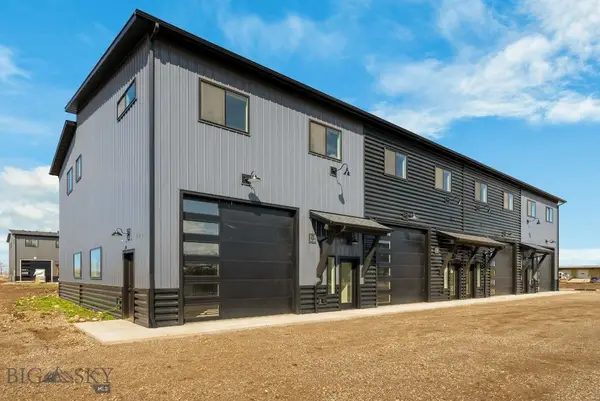 $2,500,000Active-- beds -- baths
$2,500,000Active-- beds -- baths202 Fletching, Belgrade, MT 59714
MLS# 407408Listed by: REALTY EXECUTIVES - Open Sun, 12 to 3pmNew
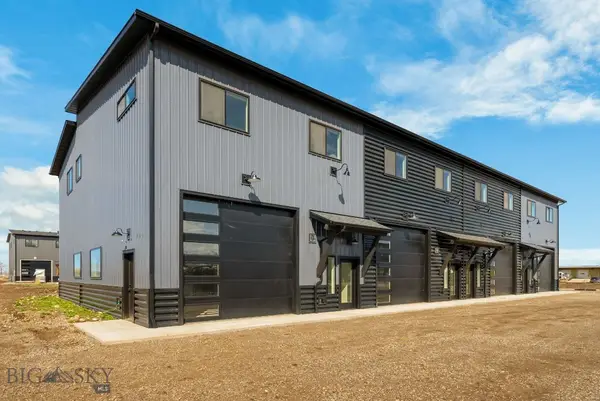 $625,000Active3 beds 3 baths2,415 sq. ft.
$625,000Active3 beds 3 baths2,415 sq. ft.202 Fletching Unit B, Belgrade, MT 59714
MLS# 407459Listed by: REALTY EXECUTIVES 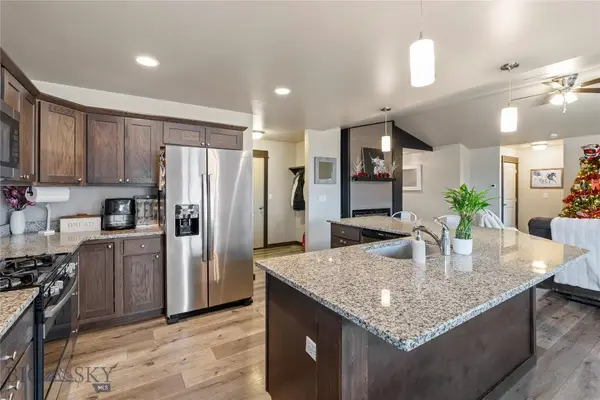 $560,000Active3 beds 2 baths1,656 sq. ft.
$560,000Active3 beds 2 baths1,656 sq. ft.308 Butler Creek, Belgrade, MT 59714
MLS# 407447Listed by: KELLER WILLIAMS MONTANA REALTY
