732 Thrice Loop, Belgrade, MT 59714
Local realty services provided by:ERA Landmark Real Estate
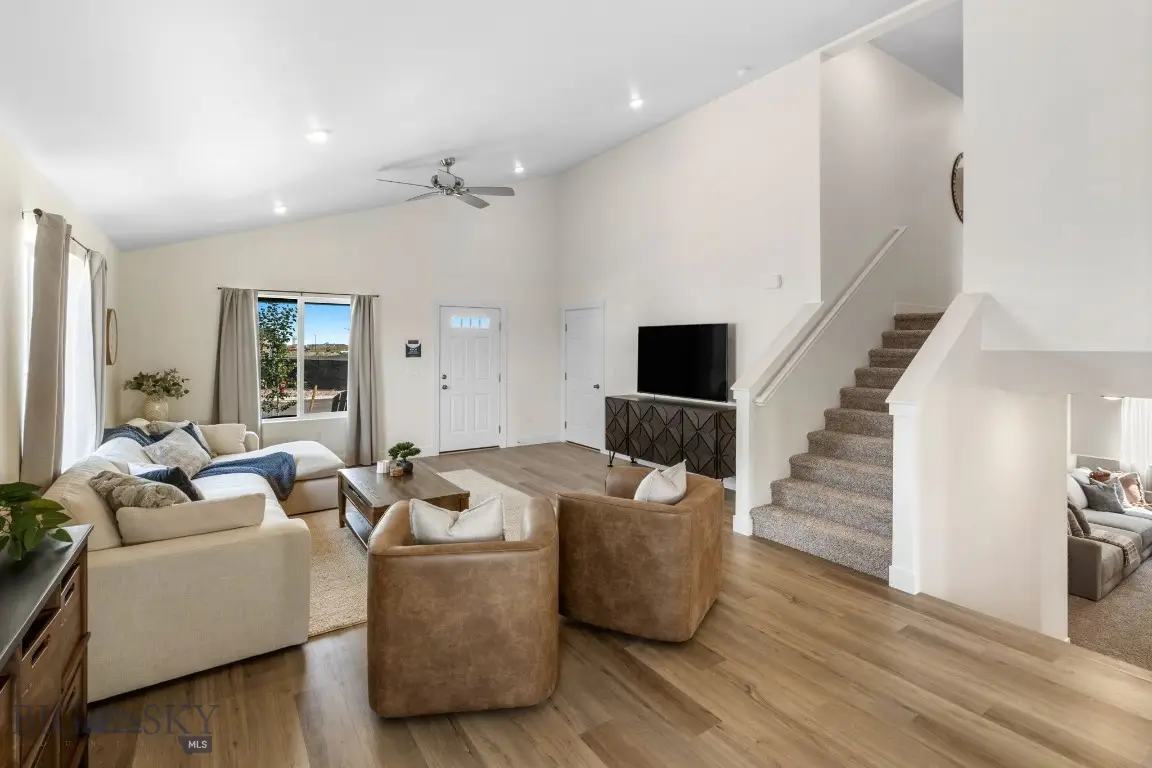
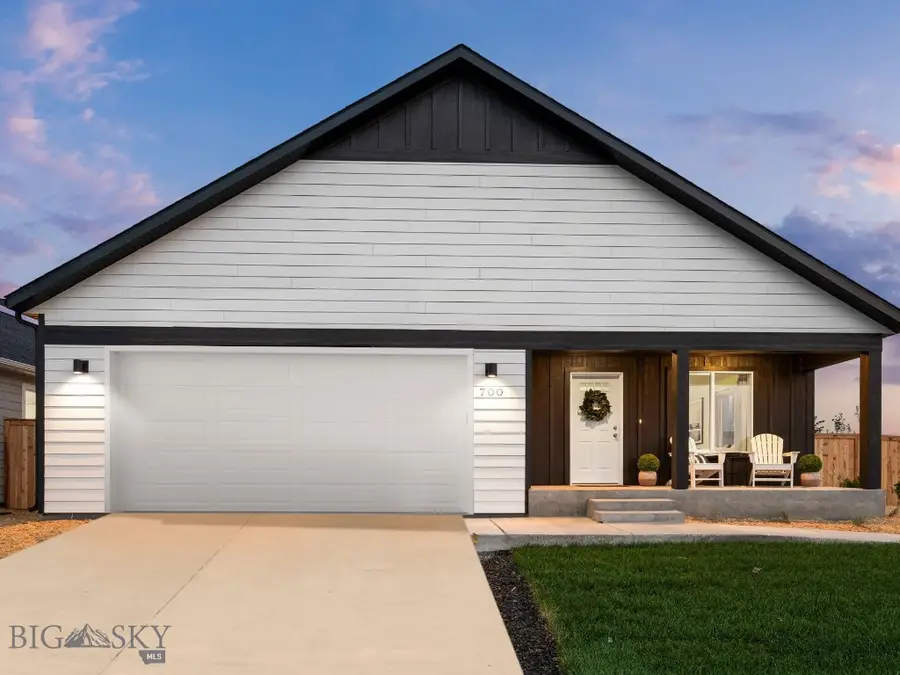
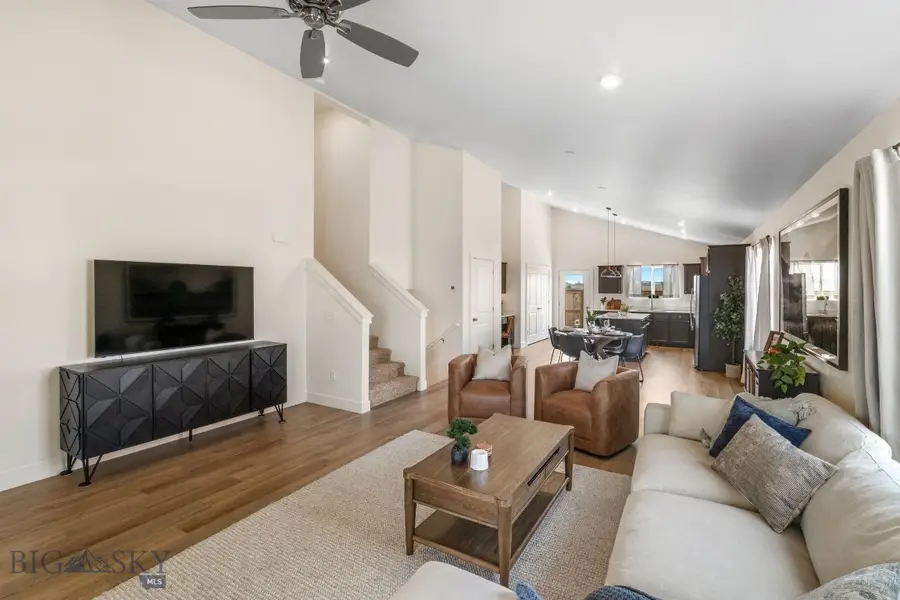
Listed by:ryan carpenter
Office:williams homes inc
MLS#:401492
Source:MT_BZM
Price summary
- Price:$658,900
- Price per sq. ft.:$298.41
- Monthly HOA dues:$31.33
About this home
Located directly across Stone River Rd from the main West Post Park and trail system, this thoughtfully designed home showcases spectacular views of the Bridger mountain range. Nestled onto the perfect lot and bordering a pocket park, limited frontage along Stone River Rd. allows direct access to Askin Park while preserving the privacy of this large lot. You'll be able to enjoy coffee on either of the two back patios while taking in those beautiful Bridger views, or stroll 20 yards to the park to take your pup for a swim.
Enter from a covered porch and find a great room, dining area, and kitchen with a large island, all situated under a 14' ceiling. Two back patios, one accessed through the kitchen back door, the other accessed through the 8ft glass slider in the dining room (not pictured), provide plenty of opportunity to enjoy this 9,068 square foot lot and views of the Bridger Mountain Range. Up one-half level of stairs from the great room, you'll find the primary bedroom suite with an extra large walk-in closet and bathroom, including his and her sinks. Next to the primary bedroom, you’ll find the second bedroom with an additional shared bath with a tub/shower, perfect for a nursery or home office. The 9' ceiling across this level and vault in the primary bedroom create a spacious feel that blends perfectly with all of the natural light.
Back on the ground floor, a second short flight of stairs lead down to the basement level. Offering great separation between living spaces, the basement holds two bedrooms, one full bath, a BONUS ROOM, and laundry and storage closets.
Just South of I-90 in Belgrade, this new community offers amazing access to Bozeman, Big Sky, the Bridgers, and the Madison River Valley. Home to adventure playgrounds, a sprawling soccer field, pond, dog park, and picnic areas. Walking paths connect the residential areas to the community retail and grocery, keeping everything close to home. You're sure to find the perfect spot for gathering with friends and family in West Post.
Options for AC, quartz countertops, full house LVP flooring, backyard landscaping, and fencing are available. Please call for pricing while there is still time to add options.
Contact an agent
Home facts
- Year built:2025
- Listing Id #:401492
- Added:113 day(s) ago
- Updated:July 25, 2025 at 08:04 AM
Rooms and interior
- Bedrooms:4
- Total bathrooms:3
- Full bathrooms:3
- Living area:2,208 sq. ft.
Heating and cooling
- Cooling:Ceiling Fans
- Heating:Forced Air, Natural Gas
Structure and exterior
- Roof:Shingle
- Year built:2025
- Building area:2,208 sq. ft.
- Lot area:0.21 Acres
Utilities
- Water:Water Available
- Sewer:Sewer Available
Finances and disclosures
- Price:$658,900
- Price per sq. ft.:$298.41
New listings near 732 Thrice Loop
- New
 $517,500Active3 beds 2 baths1,339 sq. ft.
$517,500Active3 beds 2 baths1,339 sq. ft.609 Snow Ghost, Belgrade, MT 59714
MLS# 404945Listed by: BOZEMAN REAL ESTATE GROUP - New
 $595,000Active3 beds 2 baths1,529 sq. ft.
$595,000Active3 beds 2 baths1,529 sq. ft.2103 Sturnella, Belgrade, MT 59714
MLS# 405110Listed by: COLDWELL BANKER DISTINCTIVE PR - New
 $585,000Active3 beds 2 baths1,736 sq. ft.
$585,000Active3 beds 2 baths1,736 sq. ft.714 Butler Creek, Belgrade, MT 59714
MLS# 405093Listed by: RED HOME LLC. - New
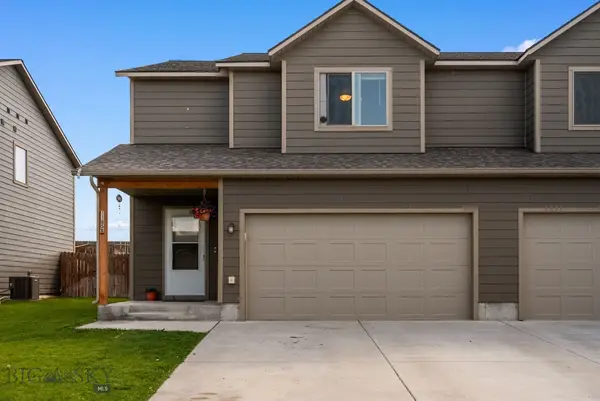 $420,000Active3 beds 3 baths1,683 sq. ft.
$420,000Active3 beds 3 baths1,683 sq. ft.1105 Idaho Street #B, Belgrade, MT 59714
MLS# 405070Listed by: WINDERMERE GREAT DIVIDE-BOZEMAN - New
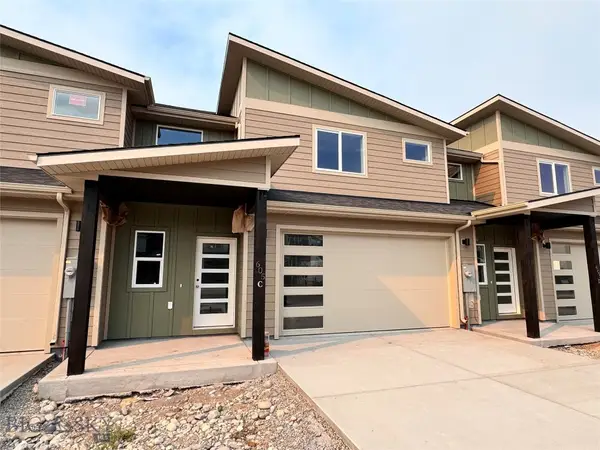 $499,900Active3 beds 3 baths1,858 sq. ft.
$499,900Active3 beds 3 baths1,858 sq. ft.605 Mira Way #C, Belgrade, MT 59714
MLS# 403859Listed by: BERKSHIRE HATHAWAY - BOZEMAN - New
 $450,000Active2 beds 1 baths1,536 sq. ft.
$450,000Active2 beds 1 baths1,536 sq. ft.98 N Quaw Boulevard, Belgrade, MT 59714
MLS# 405063Listed by: KELLER WILLIAMS MONTANA REALTY - New
 $300,000Active3 beds 1 baths900 sq. ft.
$300,000Active3 beds 1 baths900 sq. ft.602 Nevada Street #1, Belgrade, MT 59714
MLS# 405025Listed by: WINDERMERE GREAT DIVIDE-BOZEMAN - New
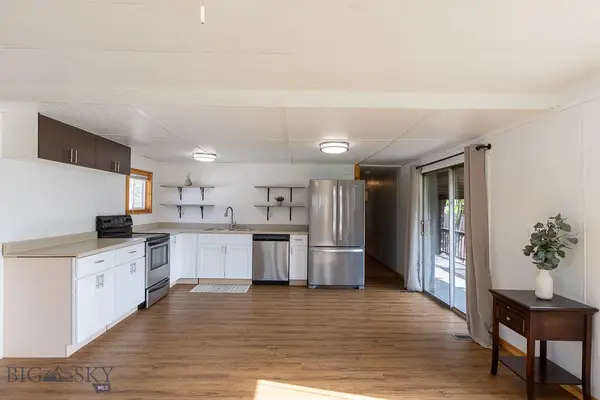 $299,000Active0.18 Acres
$299,000Active0.18 Acres403 Southwood Drive, Belgrade, MT 59714
MLS# 404970Listed by: KELLER WILLIAMS MONTANA REALTY - New
 $299,000Active3 beds 1 baths1,056 sq. ft.
$299,000Active3 beds 1 baths1,056 sq. ft.403 Southwood Drive, Belgrade, MT 59714
MLS# 30055715Listed by: KELLER WILLIAMS MONTANA REALTY - New
 $339,900Active3 beds 2 baths1,400 sq. ft.
$339,900Active3 beds 2 baths1,400 sq. ft.1126 Cruiser Lane #A, Belgrade, MT 59714
MLS# 404929Listed by: CROSSCURRENT REAL ESTATE
