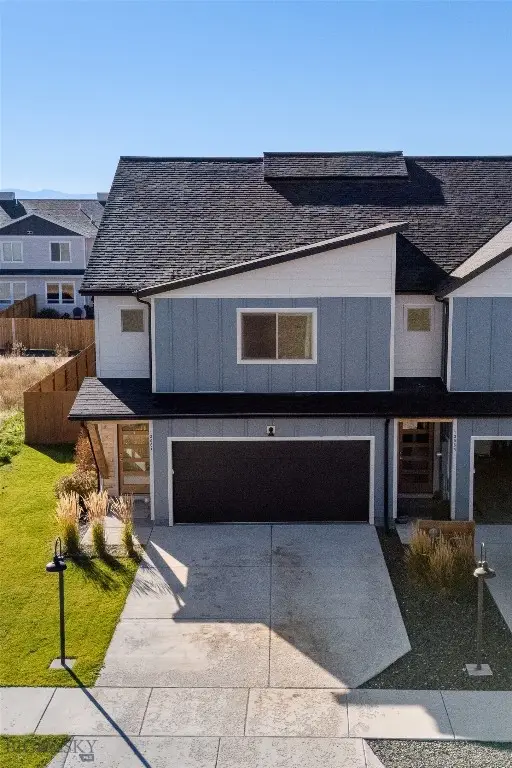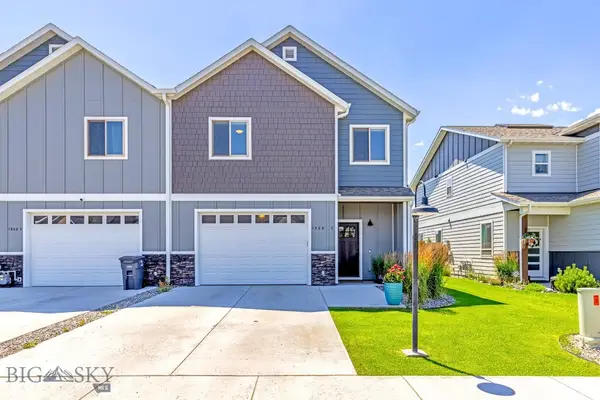94 Grassy Meadow Drive, Belgrade, MT 59714
Local realty services provided by:ERA Landmark Real Estate
94 Grassy Meadow Drive,Belgrade, MT 59714
$860,000
- 4 Beds
- 3 Baths
- 2,643 sq. ft.
- Single family
- Pending
Listed by:don carr
Office:keller williams montana realty
MLS#:405355
Source:MT_BZM
Price summary
- Price:$860,000
- Price per sq. ft.:$325.39
- Monthly HOA dues:$100
About this home
Beautifully upgraded and lovingly maintained, this exceptional home in the desirable Countryside Estates neighborhood sits on nearly ½ acre backing to nearly 10 acres of shared HOA parkland—offering rare privacy, open views, and direct gate access to nature. Since 2022, over $60,000 in professional upgrades have been completed, including exterior paint, a full kitchen remodel with custom cabinetry, walk-in pantry, new gas range & refrigerator. A detailed list of upgrades is available upon request. Wood flooring, a cozy step-down den with a wood burning stove, and a newly finished 2 story rec room/shop/office space with heat and a half bath add both style and versatility. Enjoy stunning views of open farmland and the Spanish Peaks from your custom patio with fire pit, hot tub (2024), and two cedar swings surrounded by lush landscaping and garden beds. Several garden tubs will stay, ready for your green thumb.
Additional highlights include a new dual-zone central a/c, private well with triple water filtration, real hardwood floors, RV parking, automatic sprinklers, and no water bill. Corner lot allows dual access via River Farm Road for added convenience and quiet. Peaceful, spacious, and move-in ready—this one is a true gem!
Contact an agent
Home facts
- Year built:2009
- Listing ID #:405355
- Added:62 day(s) ago
- Updated:October 21, 2025 at 07:30 AM
Rooms and interior
- Bedrooms:4
- Total bathrooms:3
- Full bathrooms:2
- Half bathrooms:1
- Living area:2,643 sq. ft.
Heating and cooling
- Cooling:Central Air
- Heating:Forced Air
Structure and exterior
- Roof:Shingle
- Year built:2009
- Building area:2,643 sq. ft.
- Lot area:0.49 Acres
Utilities
- Water:Water Available, Well
- Sewer:Septic Available, Sewer Available
Finances and disclosures
- Price:$860,000
- Price per sq. ft.:$325.39
- Tax amount:$4,377 (2024)
New listings near 94 Grassy Meadow Drive
- New
 $419,900Active3 beds 2 baths1,206 sq. ft.
$419,900Active3 beds 2 baths1,206 sq. ft.805 Oakwood Drive, Belgrade, MT 59714
MLS# 30060455Listed by: WINDERMERE GREAT DIVIDE BOZEMAN - New
 $589,900Active3 beds 2 baths1,500 sq. ft.
$589,900Active3 beds 2 baths1,500 sq. ft.2007 Pine Martin, Belgrade, MT 59714
MLS# 406678Listed by: OAKLAND & COMPANY - New
 $1,399,000Active4 beds 3 baths2,754 sq. ft.
$1,399,000Active4 beds 3 baths2,754 sq. ft.606 Frank Road, Belgrade, MT 59714
MLS# 30060399Listed by: CONGRESS REALTY - New
 $837,125Active3 beds 3 baths2,990 sq. ft.
$837,125Active3 beds 3 baths2,990 sq. ft.1505 Gunslinger Lane, Belgrade, MT 59714
MLS# 406643Listed by: DONNIE OLSSON REAL ESTATE - New
 $664,000Active2.5 Acres
$664,000Active2.5 AcresLot 2 Penwell Bridge Farm, Belgrade, MT 59714
MLS# 406426Listed by: BERKSHIRE HATHAWAY - BOZEMAN - New
 $664,000Active2.5 Acres
$664,000Active2.5 AcresLot 3 Penwell Bridge Farm, Belgrade, MT 59714
MLS# 406427Listed by: BERKSHIRE HATHAWAY - BOZEMAN - New
 $724,000Active3.5 Acres
$724,000Active3.5 AcresLot 5 Penwell Bridge Farm, Belgrade, MT 59714
MLS# 406428Listed by: BERKSHIRE HATHAWAY - BOZEMAN - New
 $724,000Active3.5 Acres
$724,000Active3.5 AcresLot 5 Penwell Bridge Farm, Belgrade, MT 59714
MLS# 406500Listed by: BERKSHIRE HATHAWAY - BOZEMAN - New
 $525,000Active3 beds 3 baths1,952 sq. ft.
$525,000Active3 beds 3 baths1,952 sq. ft.1306 Rizzo #A, Belgrade, MT 59714
MLS# 406528Listed by: KELLER WILLIAMS MONTANA REALTY - New
 $509,000Active3 beds 3 baths1,904 sq. ft.
$509,000Active3 beds 3 baths1,904 sq. ft.1308 Fozzie #C, Belgrade, MT 59714
MLS# 406654Listed by: SAVAGE REAL ESTATE GROUP
