10 Alpine Bend Drive, Big Sky, MT 59716
Local realty services provided by:ERA Landmark Real Estate
10 Alpine Bend Drive,Big Sky, MT 59716
$4,995,000
- 4 Beds
- 3 Baths
- 1,866 sq. ft.
- Single family
- Active
Listed by: ania bulis
Office: big sky sotheby's
MLS#:404581
Source:MT_BZM
Price summary
- Price:$4,995,000
- Price per sq. ft.:$2,676.85
- Monthly HOA dues:$244.83
About this home
Elevated Mountain Living at 10 Alpine Bend Drive | Silvertip Cabin, Moonlight Basin
Discover the pinnacle of alpine luxury in Moonlight Basin—one of Big Sky's most coveted private communities. Tucked into a quiet stand of evergreens with sweeping views of the Spanish Peaks, this exceptional Silvertip Cabin offers refined design, effortless ski-in/ski-out access, and a four-season connection to Montana's wild beauty.
Inside, soaring ceilings, expansive windows, and a warm mountain-modern aesthetic create an inviting, light-filled retreat. Handcrafted woodwork, rich textures, and curated finishes elevate the space throughout. The open-concept layout seamlessly connects the chef's kitchen, dining area, and vaulted great room with a striking stone fireplace—perfect for cozy evenings or elevated après-ski gatherings. With three conforming bedrooms, a versatile den that functions as a fourth sleeping space, and three full bathrooms, the home balances comfort and style for both relaxed living and entertaining.
Ownership includes the opportunity to join the exclusive Moonlight Basin Club, offering access to Moonlight Lodge, LakeLodge & Ulery's Lake Camp, the private RESERVE Jack Nicklaus Signature Golf Course, and curated year-round adventures. From Nordic skiing and snowshoeing to paddleboarding, dining, and spa services, every day brings something extraordinary.
Just minutes away, the forthcoming One&Only Moonlight Basin Resort—the brand's first in North America—offers Moonlight owners preferred access to its world-class wellness spa, elevated dining, and five-star hospitality. A rare fusion of alpine adventure and global sophistication, it redefines mountain living.
Ideally located just an hour from Bozeman and Yellowstone International Airport, and a scenic drive from Yellowstone National Park, this home offers effortless access to the region's best. World-class fly fishing on the Gallatin and Madison Rivers and the vibrant Big Sky Town Center—brimming with live music, local dining, and seasonal events—are just minutes away.
This is more than a home. It's a legacy retreat, a basecamp for adventure, and your invitation to the most exclusive alpine lifestyle in the Northern Rockies
Contact an agent
Home facts
- Year built:2015
- Listing ID #:404581
- Added:198 day(s) ago
- Updated:February 16, 2026 at 04:00 PM
Rooms and interior
- Bedrooms:4
- Total bathrooms:3
- Full bathrooms:1
- Living area:1,866 sq. ft.
Heating and cooling
- Heating:Forced Air, Propane
Structure and exterior
- Roof:Asphalt
- Year built:2015
- Building area:1,866 sq. ft.
- Lot area:0.19 Acres
Utilities
- Water:Water Available
- Sewer:Sewer Available
Finances and disclosures
- Price:$4,995,000
- Price per sq. ft.:$2,676.85
- Tax amount:$10,915 (2025)
New listings near 10 Alpine Bend Drive
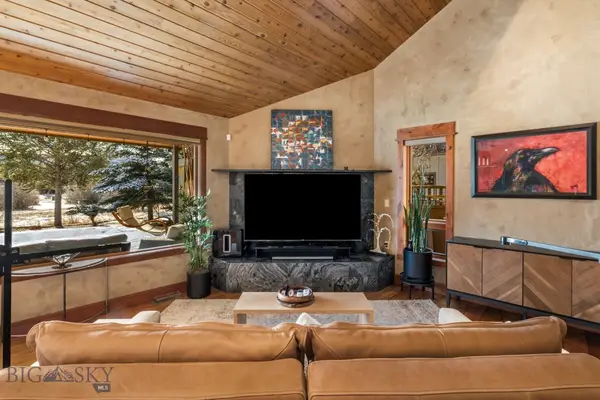 $2,300,000Pending4 beds 4 baths2,580 sq. ft.
$2,300,000Pending4 beds 4 baths2,580 sq. ft.2710 Little Coyote Road, Big Sky, MT 59716
MLS# 408595Listed by: BIG SKY SOTHEBY'S- New
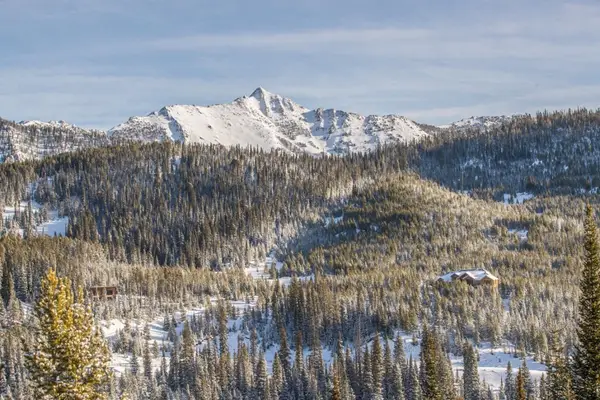 $995,000Active5.02 Acres
$995,000Active5.02 AcresTBD Beehive Basin Road, Lot 4, Big Sky, MT 59716
MLS# 408650Listed by: BIG SKY SOTHEBY'S - New
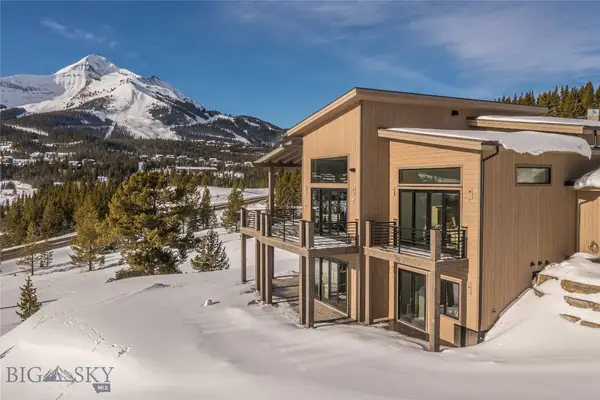 $6,350,000Active5 beds 6 baths4,638 sq. ft.
$6,350,000Active5 beds 6 baths4,638 sq. ft.8 Washaki Road, Big Sky, MT 59716
MLS# 408649Listed by: BIG SKY SOTHEBY'S - New
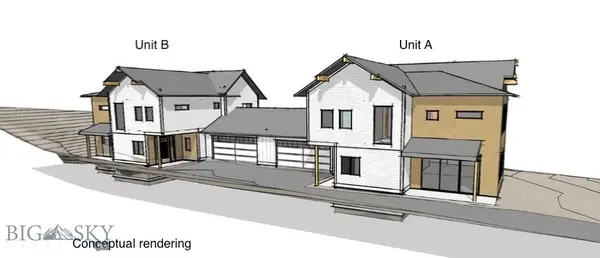 $1,899,900Active4 beds 4 baths2,898 sq. ft.
$1,899,900Active4 beds 4 baths2,898 sq. ft.525 Spruce Cone #A, Big Sky, MT 59716
MLS# 408584Listed by: SAVAGE REAL ESTATE GROUP - New
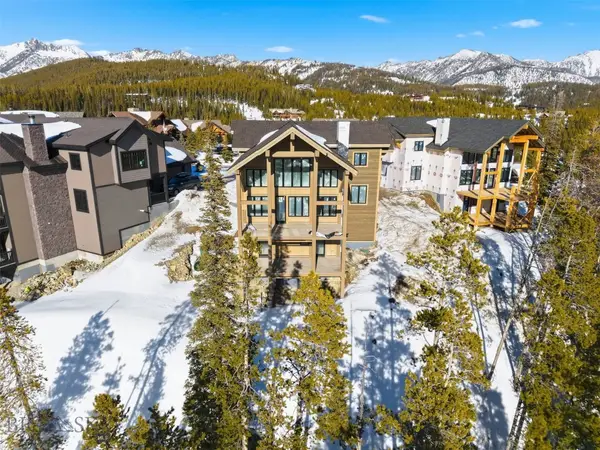 $7,795,000Active6 beds 7 baths4,398 sq. ft.
$7,795,000Active6 beds 7 baths4,398 sq. ft.28 Upper Cascade Ridge Road #212, Big Sky, MT 59716
MLS# 408613Listed by: PUREWEST REAL ESTATE BIG SKY - New
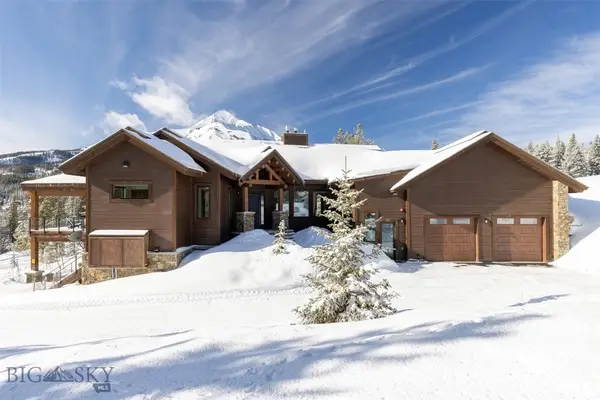 $6,295,000Active5 beds 6 baths4,808 sq. ft.
$6,295,000Active5 beds 6 baths4,808 sq. ft.19 White Grass, Big Sky, MT 59716
MLS# 408632Listed by: THE BIG SKY REAL ESTATE CO. - New
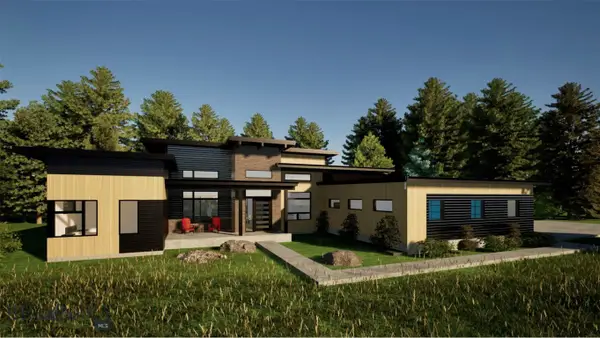 $3,100,000Active4 beds 5 baths2,799 sq. ft.
$3,100,000Active4 beds 5 baths2,799 sq. ft.625 Colters Run Loop, Big Sky, MT 59716
MLS# 407601Listed by: OUTLAW REALTY - New
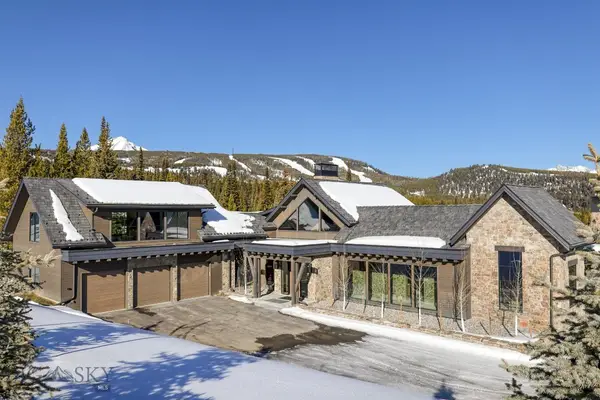 $14,900,000Active5 beds 7 baths6,692 sq. ft.
$14,900,000Active5 beds 7 baths6,692 sq. ft.419 Wildridge Fork, Big Sky, MT 59716
MLS# 408537Listed by: THE BIG SKY REAL ESTATE CO. - New
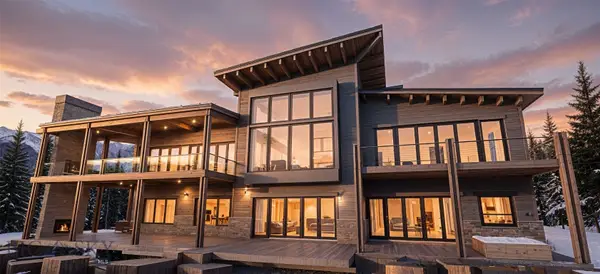 $15,900,000Active5 beds 7 baths9,013 sq. ft.
$15,900,000Active5 beds 7 baths9,013 sq. ft.329 Mountain Valley Trail, Big Sky, MT 59716
MLS# 408596Listed by: THE BIG SKY REAL ESTATE CO. - New
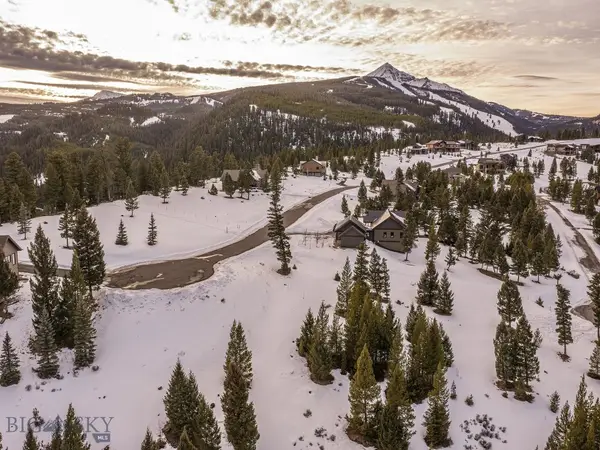 $625,000Active0.4 Acres
$625,000Active0.4 Acres768 Antler Ridge, Big Sky, MT 59716
MLS# 408422Listed by: BIG SKY SOTHEBY'S

