1195 Eagle View Trail, Big Sky, MT 59716
Local realty services provided by:ERA Landmark Real Estate
Listed by: christine galovich
Office: big sky properties, inc.
MLS#:371663
Source:MT_BZM
Price summary
- Price:$25,555,000
- Price per sq. ft.:$2,130.47
- Monthly HOA dues:$1,000
About this home
In Big Sky’s Spanish Peaks Resort community, an unparalleled home design is becoming a reality. It integrates Nature’s majestic topography, landscape, materials and views to create a Modern Mountain Ranch home with 21st Century amenities & technology. On 1.01 acres, this 11,995 square foot 3-level home has expansive windows and terraces. SP Club Golf & Ski Membership conveys with purchase. Built-in Oxygenation System.
MAIN FLOOR: Formal Living/Dining Room * Gourmet Kitchen/Dining * Bar/Wine Room * Family Room * 3-car Garage & 2-car Carport * Mud Room * Built-in Ski Lockers * Living Room w/ Gas Fireplace * Terrace w/ Fire Pit & Spa * Elevator
SECOND FLOOR: Master Suite w/ His & Hers Closet & Seating Area w/ Exterior Terrace· * Kids Bedrooms & Bath * Guest Master Suite * Study/Library * Utility Room * Elevator LOWER FLOOR: Kids Bedrooms & Bath * Theater/Media Room * Golf Simulator Room * Game Room w/ Bar * Kids Play & TV Room* Utility/Laundry Room * Terrace w/ Spa * Elevator
Contact an agent
Home facts
- Year built:2025
- Listing ID #:371663
- Added:1052 day(s) ago
- Updated:February 16, 2026 at 04:00 PM
Rooms and interior
- Bedrooms:6
- Total bathrooms:10
- Full bathrooms:6
- Living area:11,995 sq. ft.
Heating and cooling
- Cooling:Ceiling Fans
- Heating:Propane, Radiant Floor, Wood
Structure and exterior
- Roof:Metal, Shingle
- Year built:2025
- Building area:11,995 sq. ft.
- Lot area:1.01 Acres
Utilities
- Water:Water Available
- Sewer:Sewer Available
Finances and disclosures
- Price:$25,555,000
- Price per sq. ft.:$2,130.47
- Tax amount:$3,468 (2021)
New listings near 1195 Eagle View Trail
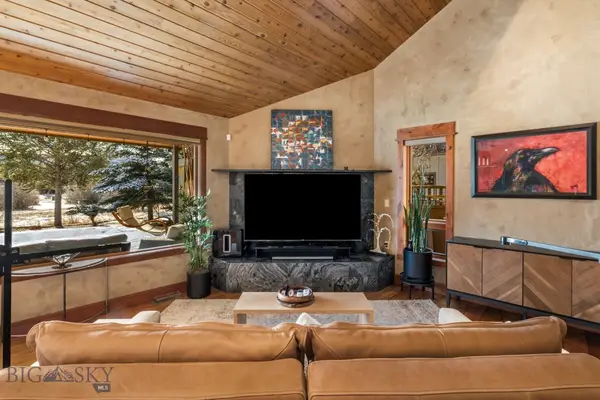 $2,300,000Pending4 beds 4 baths2,580 sq. ft.
$2,300,000Pending4 beds 4 baths2,580 sq. ft.2710 Little Coyote Road, Big Sky, MT 59716
MLS# 408595Listed by: BIG SKY SOTHEBY'S- New
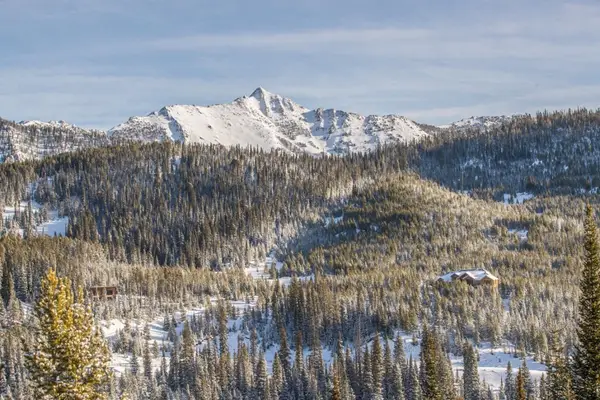 $995,000Active5.02 Acres
$995,000Active5.02 AcresTBD Beehive Basin Road, Lot 4, Big Sky, MT 59716
MLS# 408650Listed by: BIG SKY SOTHEBY'S - New
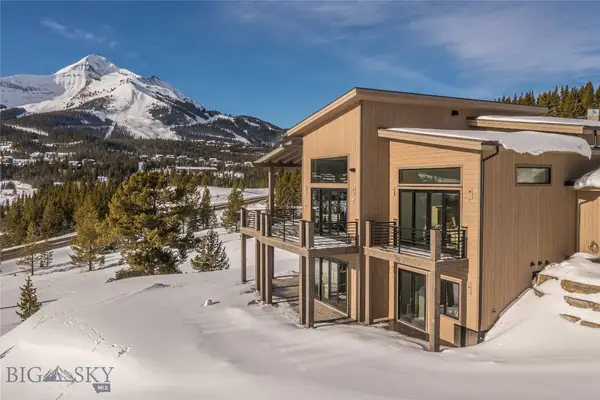 $6,350,000Active5 beds 6 baths4,638 sq. ft.
$6,350,000Active5 beds 6 baths4,638 sq. ft.8 Washaki Road, Big Sky, MT 59716
MLS# 408649Listed by: BIG SKY SOTHEBY'S - New
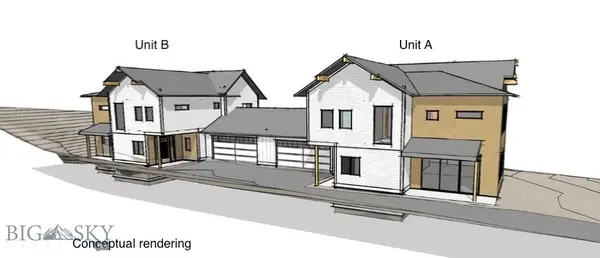 $1,899,900Active4 beds 4 baths2,898 sq. ft.
$1,899,900Active4 beds 4 baths2,898 sq. ft.525 Spruce Cone #A, Big Sky, MT 59716
MLS# 408584Listed by: SAVAGE REAL ESTATE GROUP - New
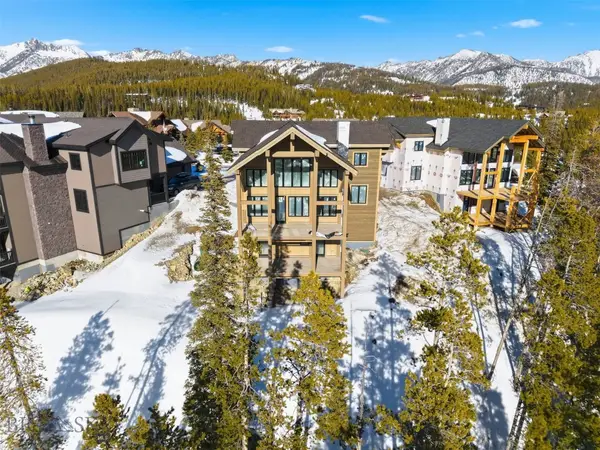 $7,795,000Active6 beds 7 baths4,398 sq. ft.
$7,795,000Active6 beds 7 baths4,398 sq. ft.28 Upper Cascade Ridge Road #212, Big Sky, MT 59716
MLS# 408613Listed by: PUREWEST REAL ESTATE BIG SKY - New
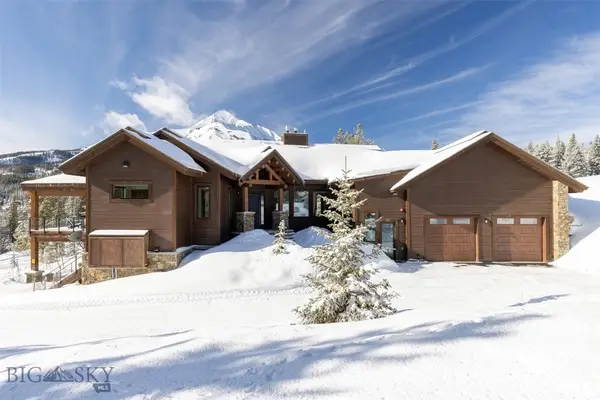 $6,295,000Active5 beds 6 baths4,808 sq. ft.
$6,295,000Active5 beds 6 baths4,808 sq. ft.19 White Grass, Big Sky, MT 59716
MLS# 408632Listed by: THE BIG SKY REAL ESTATE CO. - New
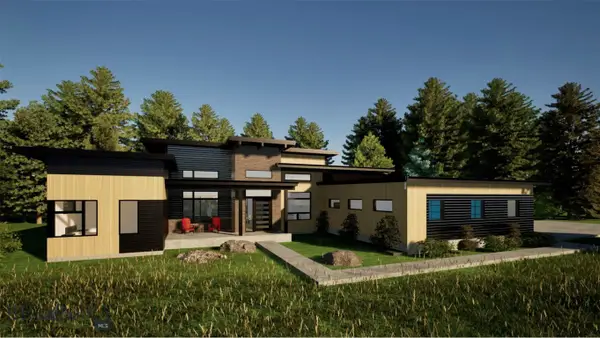 $3,100,000Active4 beds 5 baths2,799 sq. ft.
$3,100,000Active4 beds 5 baths2,799 sq. ft.625 Colters Run Loop, Big Sky, MT 59716
MLS# 407601Listed by: OUTLAW REALTY - New
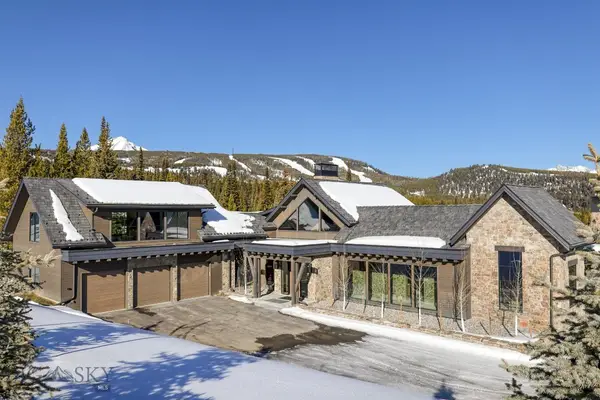 $14,900,000Active5 beds 7 baths6,692 sq. ft.
$14,900,000Active5 beds 7 baths6,692 sq. ft.419 Wildridge Fork, Big Sky, MT 59716
MLS# 408537Listed by: THE BIG SKY REAL ESTATE CO. - New
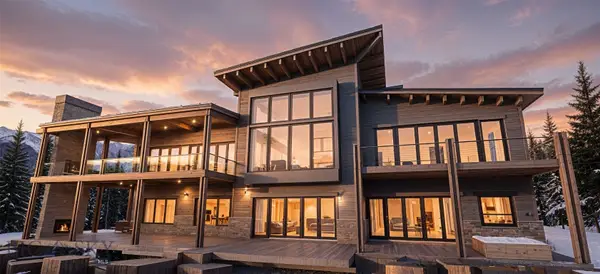 $15,900,000Active5 beds 7 baths9,013 sq. ft.
$15,900,000Active5 beds 7 baths9,013 sq. ft.329 Mountain Valley Trail, Big Sky, MT 59716
MLS# 408596Listed by: THE BIG SKY REAL ESTATE CO. - New
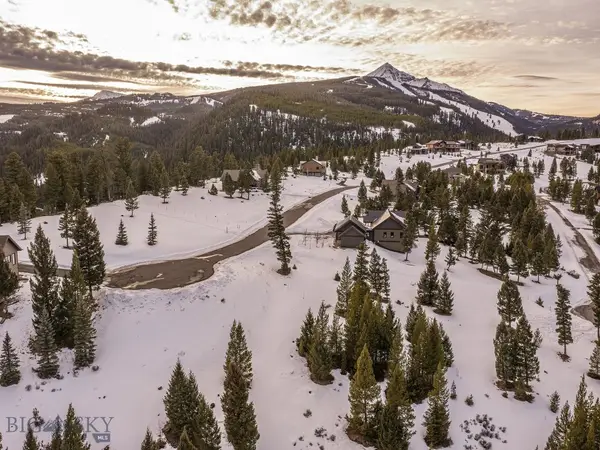 $625,000Active0.4 Acres
$625,000Active0.4 Acres768 Antler Ridge, Big Sky, MT 59716
MLS# 408422Listed by: BIG SKY SOTHEBY'S

