121 Old Toby Road, Big Sky, MT 59716
Local realty services provided by:ERA Landmark Real Estate
Listed by: michael pitcairn, eric ladd
Office: outlaw realty
MLS#:404509
Source:MT_BZM
Price summary
- Price:$4,400,000
- Price per sq. ft.:$1,752.99
- Monthly HOA dues:$619
About this home
Between Bozeman and Yellowstone National Park, this extraordinary 20-acre property offers unmatched privacy and sweeping panoramic views, just ten minutes from both Big Sky Resort and Town Center. A sunlit meadow framed by mature spruce and aspen trees serves as the future main house site, capturing breathtaking vistas of Lone Mountain, the Spanish Peaks, the Yellowstone Club, and Buck Ridge. A 2,000-square-foot guest house crowns a landscaped knoll overlooking the meadow. Designed with mountain character and artisan craftsmanship, it features soaring ceilings, a dramatic stone fireplace, a hand-crimped copper roof by renowned metalworker Mike Winters, and a whimsical glass-floor cupola. Luxurious touches include radiant heat, Lutron lighting, a steam shower, and a full washer and dryer. Above the oversized two-car garage, the caretaker’s quarters offer additional guest accommodations with warm barnwood interiors, wide-plank Douglas fir floors, and a river rock shower with a cracked marble floor. The 20-acre grounds are beautifully manicured, with rolling lawns, rock gardens, and nearly a mile of private hiking and fitness trails. In winter, the coveted Boomerang Nordic trail—part of Lone Mountain Ranch’s nationally acclaimed network—winds discreetly through the property, offering direct access to world-class cross-country skiing. Amenities include a six-person hot tub, lantern-lit driveway, Starlink internet, ADT security with cameras, and an extensive irrigation system. This is a rare Big Sky legacy property, offering the perfect blend of privacy, luxury, and year-round recreation.
Contact an agent
Home facts
- Year built:2005
- Listing ID #:404509
- Added:200 day(s) ago
- Updated:February 16, 2026 at 04:00 PM
Rooms and interior
- Bedrooms:2
- Total bathrooms:2
- Full bathrooms:2
- Living area:2,510 sq. ft.
Heating and cooling
- Cooling:Wall Window Units
- Heating:Radiant Floor
Structure and exterior
- Roof:Metal
- Year built:2005
- Building area:2,510 sq. ft.
- Lot area:20.01 Acres
Utilities
- Water:Water Available, Well
- Sewer:Septic Available
Finances and disclosures
- Price:$4,400,000
- Price per sq. ft.:$1,752.99
- Tax amount:$13,018 (2025)
New listings near 121 Old Toby Road
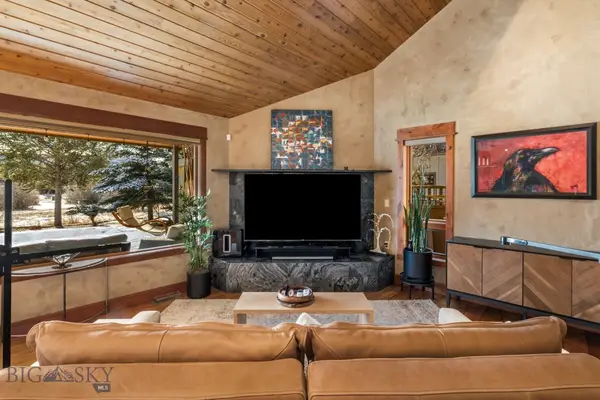 $2,300,000Pending4 beds 4 baths2,580 sq. ft.
$2,300,000Pending4 beds 4 baths2,580 sq. ft.2710 Little Coyote Road, Big Sky, MT 59716
MLS# 408595Listed by: BIG SKY SOTHEBY'S- New
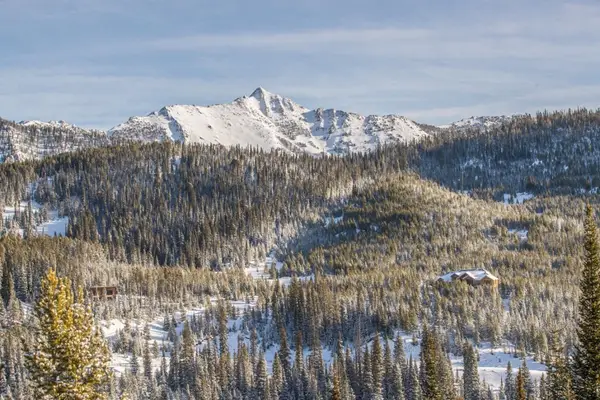 $995,000Active5.02 Acres
$995,000Active5.02 AcresTBD Beehive Basin Road, Lot 4, Big Sky, MT 59716
MLS# 408650Listed by: BIG SKY SOTHEBY'S - New
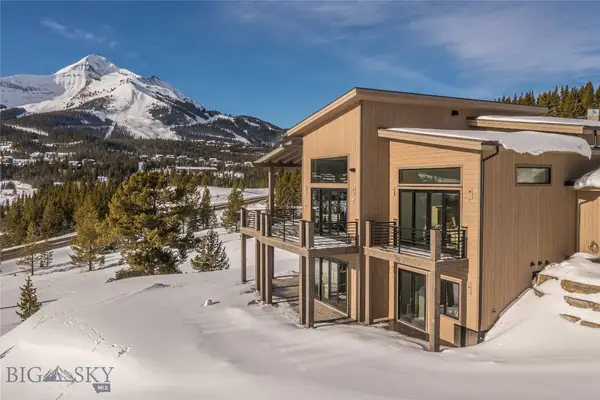 $6,350,000Active5 beds 6 baths4,638 sq. ft.
$6,350,000Active5 beds 6 baths4,638 sq. ft.8 Washaki Road, Big Sky, MT 59716
MLS# 408649Listed by: BIG SKY SOTHEBY'S - New
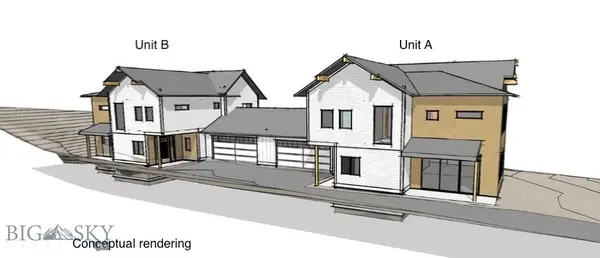 $1,899,900Active4 beds 4 baths2,898 sq. ft.
$1,899,900Active4 beds 4 baths2,898 sq. ft.525 Spruce Cone #A, Big Sky, MT 59716
MLS# 408584Listed by: SAVAGE REAL ESTATE GROUP - New
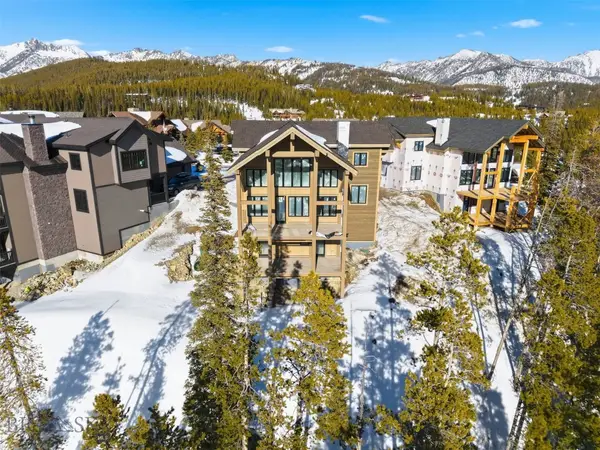 $7,795,000Active6 beds 7 baths4,398 sq. ft.
$7,795,000Active6 beds 7 baths4,398 sq. ft.28 Upper Cascade Ridge Road #212, Big Sky, MT 59716
MLS# 408613Listed by: PUREWEST REAL ESTATE BIG SKY - New
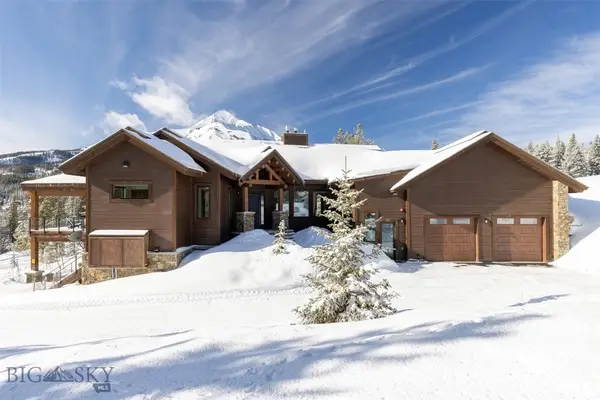 $6,295,000Active5 beds 6 baths4,808 sq. ft.
$6,295,000Active5 beds 6 baths4,808 sq. ft.19 White Grass, Big Sky, MT 59716
MLS# 408632Listed by: THE BIG SKY REAL ESTATE CO. - New
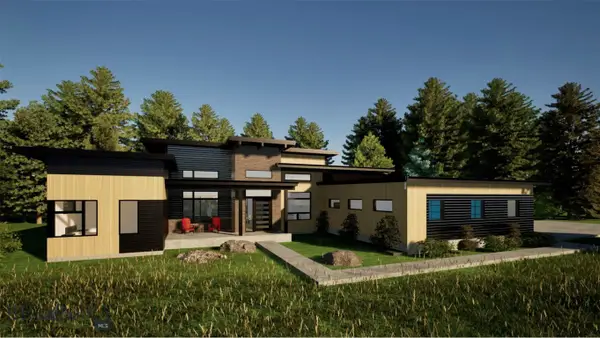 $3,100,000Active4 beds 5 baths2,799 sq. ft.
$3,100,000Active4 beds 5 baths2,799 sq. ft.625 Colters Run Loop, Big Sky, MT 59716
MLS# 407601Listed by: OUTLAW REALTY - New
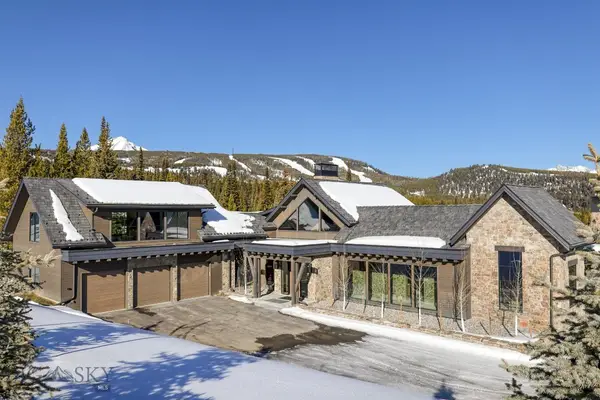 $14,900,000Active5 beds 7 baths6,692 sq. ft.
$14,900,000Active5 beds 7 baths6,692 sq. ft.419 Wildridge Fork, Big Sky, MT 59716
MLS# 408537Listed by: THE BIG SKY REAL ESTATE CO. - New
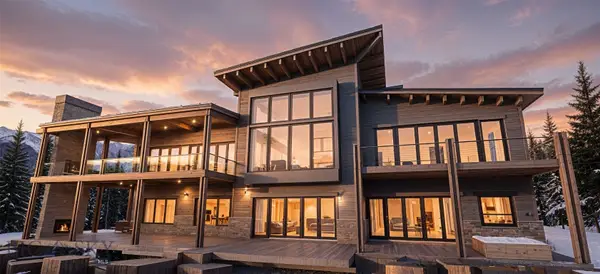 $15,900,000Active5 beds 7 baths9,013 sq. ft.
$15,900,000Active5 beds 7 baths9,013 sq. ft.329 Mountain Valley Trail, Big Sky, MT 59716
MLS# 408596Listed by: THE BIG SKY REAL ESTATE CO. - New
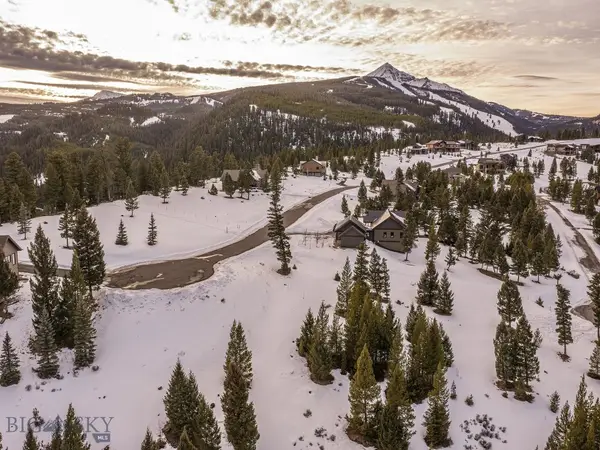 $625,000Active0.4 Acres
$625,000Active0.4 Acres768 Antler Ridge, Big Sky, MT 59716
MLS# 408422Listed by: BIG SKY SOTHEBY'S

