Local realty services provided by:ERA Landmark Real Estate
13 Black Moon Road,Big Sky, MT 59716
$7,495,000
- 4 Beds
- 4 Baths
- 4,370 sq. ft.
- Single family
- Active
Listed by: jeff helms
Office: the big sky real estate co.
MLS#:388863
Source:MT_BZM
Price summary
- Price:$7,495,000
- Price per sq. ft.:$1,715.1
- Monthly HOA dues:$38.5
About this home
As you approach this mountain modern family home, designed by renowned Bozeman architect, Reid Smith, you will feel the unique privacy afforded by this spacious 2.1-ac forested lot. The house is built to the highest standards by long-time established, Big Sky Build, and is positioned to maximize the down-valley views looking west. Enter the home through the custom-designed, 9' door made from a live-edged, slab of center-cut walnut, and you will be struck by the unique proportions and flow of the home. Ideal for entertaining family and friends, the upper floor common area flows from the true chef's kitchen to the intimate dining area to a glass-encased living room. The award-winning Gyrofocus fireplace is a focal point of the living room, suspended from the cedar-lined ceiling as it rises to 17'. The impressive views will have you mesmerized by the sunsets from the outdoor living/dining/grilling area with a gas fire bowl. The sleek & functional kitchen is centered around a large island, encased in honed Brazilian marble that waterfalls at either end with a large Subzero fridge, 2 Wolf wall ovens, and a Wolf cooktop range. Custom-designed walnut cabinetry provides extensive storage & a pantry area with a coffee station. The wide staircase flows down to the lower family room with generous space to relax, watch movies, or exercise, the bunk room, an additional bedroom, and the spacious second master suite. Walk out to a large patio area with a gas fire pit and hot tub and overlook the magnificent Spanish Peaks. The large laundry room has a walk-in storage area with double doors & a lock-off. The upper level master suite is a true masterpiece, with a gas fireplace and an en suite with a generous shower area and freestanding sculptural tub, adjacent to a walk-in closet with custom built-ins. The house is visually anchored to the land by a custom, monolithic, pressed barn board, concrete axis wall that runs floor to ceiling inside and outside the home. The heated garage can house 2 full-size SUVs, firewood, ski racks, & boot heaters. Adjacent to but high above the exclusive Ulery's Lake parcels in Moonlight Basin, the property offers quick access to Lone Mountain Trail and a 3-minute drive to both Moonlight and LakeLodge. Alternatively, ski access is a short walk to the Cascade ski access trails both in & out. This home has been thoughtfully designed & positioned to integrate into the magnificent landscape of Big Sky while taking advantage of natural light.
Contact an agent
Home facts
- Year built:2018
- Listing ID #:388863
- Added:755 day(s) ago
- Updated:January 03, 2026 at 08:45 PM
Rooms and interior
- Bedrooms:4
- Total bathrooms:4
- Full bathrooms:3
- Half bathrooms:1
- Living area:4,370 sq. ft.
Heating and cooling
- Cooling:Central Air
- Heating:Forced Air, Propane, Radiant Floor
Structure and exterior
- Year built:2018
- Building area:4,370 sq. ft.
- Lot area:2.13 Acres
Utilities
- Water:Water Available
- Sewer:Sewer Available
Finances and disclosures
- Price:$7,495,000
- Price per sq. ft.:$1,715.1
- Tax amount:$15,210 (2024)
New listings near 13 Black Moon Road
- New
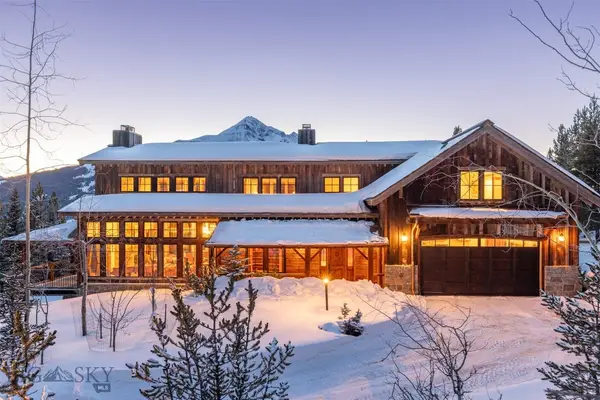 $4,250,000Active5 beds 5 baths5,239 sq. ft.
$4,250,000Active5 beds 5 baths5,239 sq. ft.64 Summit View Drive, Big Sky, MT 59716
MLS# 408094Listed by: THE BIG SKY REAL ESTATE CO. - New
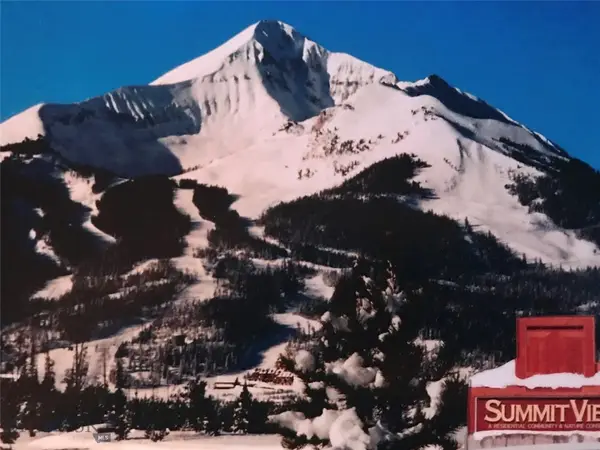 $1,300,000Active1.01 Acres
$1,300,000Active1.01 AcresTBD Summit View Dr., Big Sky, MT 59716
MLS# 408266Listed by: BIG SKY PROPERTIES, INC. - New
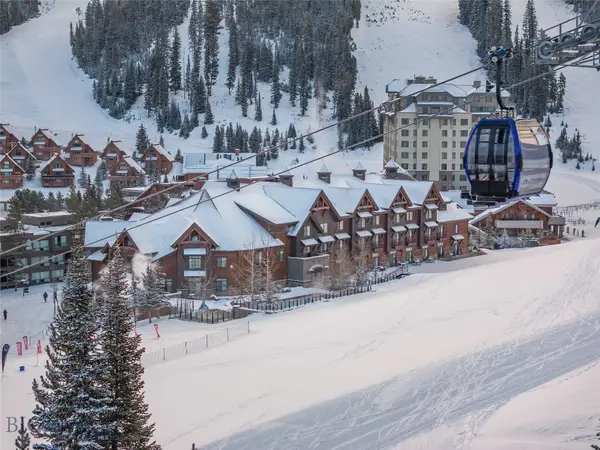 $485,000Active-- beds 1 baths463 sq. ft.
$485,000Active-- beds 1 baths463 sq. ft.48 Big Sky Resort Road #316/387, Big Sky, MT 59716
MLS# 407512Listed by: ENGEL & VOLKERS - BIG SKY - New
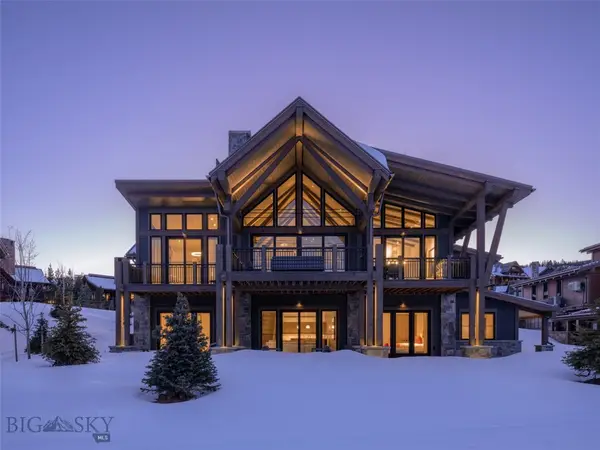 $15,000,000Active6 beds 8 baths5,515 sq. ft.
$15,000,000Active6 beds 8 baths5,515 sq. ft.218 Martingale Fork #13, Big Sky, MT 59716
MLS# 408148Listed by: APERTURE GLOBAL REAL ESTATE - New
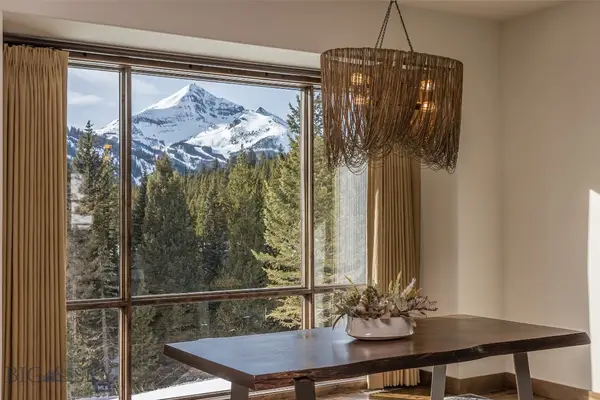 $5,600,000Active5 beds 4 baths3,868 sq. ft.
$5,600,000Active5 beds 4 baths3,868 sq. ft.172 Ciel Drive, Big Sky, MT 59716
MLS# 407876Listed by: APERTURE GLOBAL REAL ESTATE - New
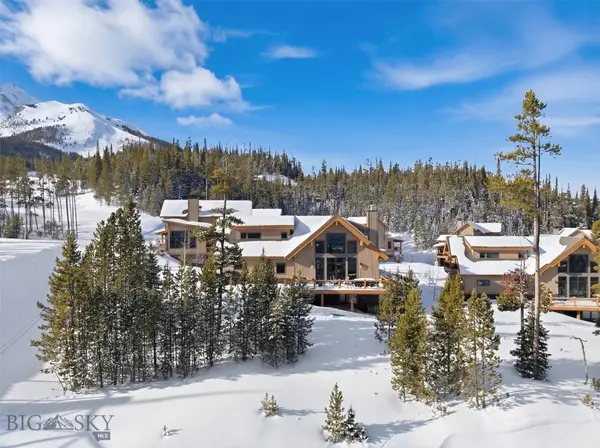 $5,950,000Active5 beds 6 baths3,310 sq. ft.
$5,950,000Active5 beds 6 baths3,310 sq. ft.18 Claim Jumper Road, Big Sky, MT 59716
MLS# 408191Listed by: BIG SKY SOTHEBY'S - New
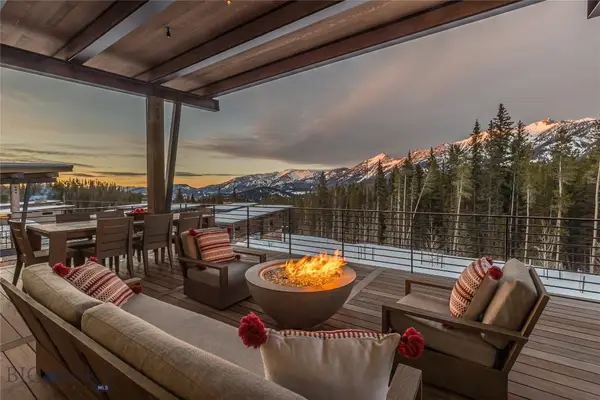 $8,850,000Active4 beds 5 baths3,639 sq. ft.
$8,850,000Active4 beds 5 baths3,639 sq. ft.16 Speedwell Drive #7C, Big Sky, MT 59716
MLS# 408042Listed by: BIG SKY SOTHEBY'S - New
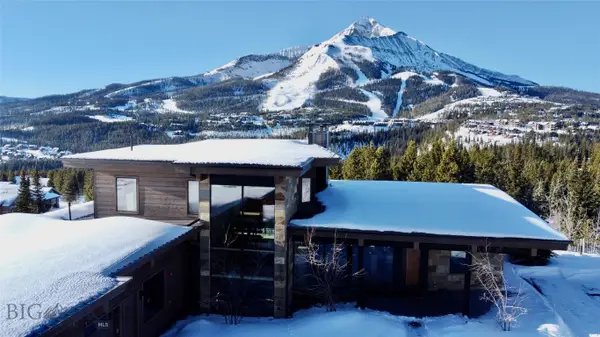 $7,995,000Active5 beds 6 baths5,747 sq. ft.
$7,995,000Active5 beds 6 baths5,747 sq. ft.10 Middle Rider Road, Big Sky, MT 59716
MLS# 404372Listed by: OUTLAW REALTY - New
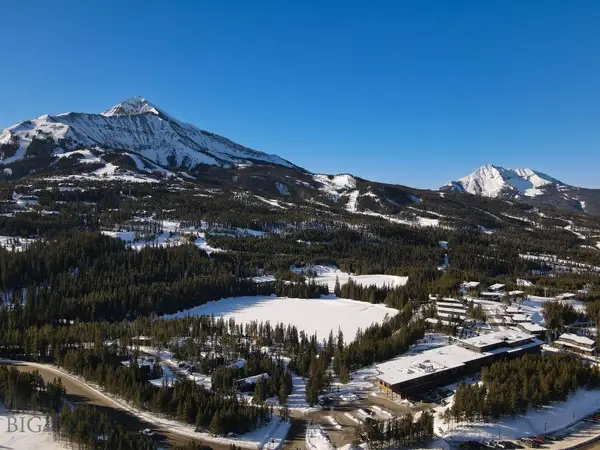 $4,500,000Active4 beds 4 baths1,938 sq. ft.
$4,500,000Active4 beds 4 baths1,938 sq. ft.4 Boathouse Way #234/R-7, Big Sky, MT 59716
MLS# 408046Listed by: THE BIG SKY REAL ESTATE CO. - New
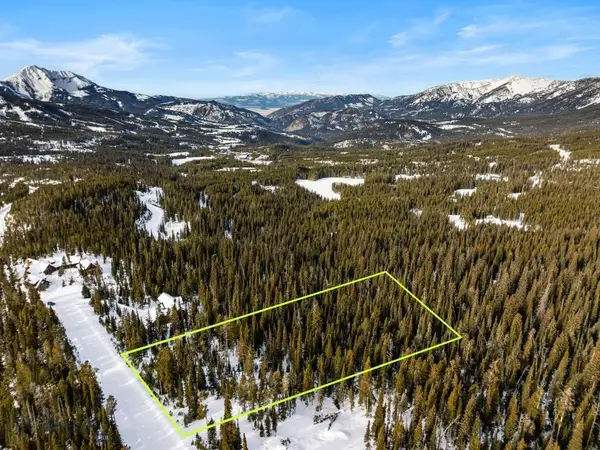 $1,899,000Active2.21 Acres
$1,899,000Active2.21 AcresTBD White Butte Road, Big Sky, MT 59716
MLS# 408093Listed by: OUTLAW REALTY

