13 Middle Rider, Big Sky, MT 59716
Local realty services provided by:ERA Landmark Real Estate
13 Middle Rider,Big Sky, MT 59716
$7,600,000
- 6 Beds
- 6 Baths
- 4,492 sq. ft.
- Single family
- Active
Upcoming open houses
- Fri, Dec 2601:00 pm - 03:00 pm
Listed by: katie morrison
Office: berkshire hathaway - big sky
MLS#:407644
Source:MT_BZM
Price summary
- Price:$7,600,000
- Price per sq. ft.:$1,691.9
- Monthly HOA dues:$43.33
About this home
This contemporary mountain home sits on a large Cascade neighborhood lot with direct ski-in/ski-out access to Big Sky Resort, placing skiing, hiking, biking, and year-round alpine adventure right outside the door. Lone Peak, Fan Mountain, and valley views create a dramatic backdrop for every season.
The main level is designed to capture the landscape with an open kitchen, dining area, and great room wrapped in floor-to-ceiling windows. A stone-clad wood-burning fireplace centers the space, while the expansive view deck invites après-ski gatherings and quiet mornings in the mountains. The primary suite enjoys unobstructed mountain views, and a dedicated ski room adds convenience after time on the slopes.
A flexible bonus suite above the garage works as a guest area, rec room, or private retreat. The walkout lower level includes a cozy family room, wet bar, four bedrooms, and direct access to a covered patio and hot tub—an ideal end-of-day ritual after exploring the trails and terrain around Big Sky.
Thoughtful finishes include vaulted ceilings, hardwood floors, and natural wood and stone accents. The hillside setting provides privacy while remaining close to the Mountain Village and the One&Only Resort for dining, shopping, spa access, and lift-served activities. Offered furnished for an easy transition into your mountain retreat.
Contact an agent
Home facts
- Year built:2019
- Listing ID #:407644
- Added:371 day(s) ago
- Updated:December 26, 2025 at 10:49 PM
Rooms and interior
- Bedrooms:6
- Total bathrooms:6
- Full bathrooms:5
- Half bathrooms:1
- Living area:4,492 sq. ft.
Heating and cooling
- Cooling:Ceiling Fans, Central Air
- Heating:Forced Air, Propane, Wood
Structure and exterior
- Year built:2019
- Building area:4,492 sq. ft.
- Lot area:1.63 Acres
Utilities
- Water:Water Available
- Sewer:Sewer Available
Finances and disclosures
- Price:$7,600,000
- Price per sq. ft.:$1,691.9
- Tax amount:$22,891 (2025)
New listings near 13 Middle Rider
- New
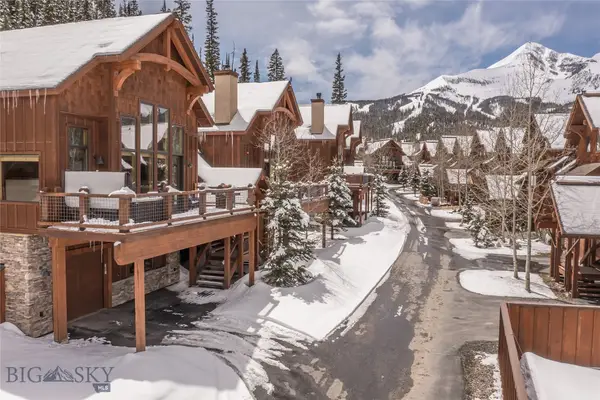 $4,150,000Active4 beds 5 baths3,023 sq. ft.
$4,150,000Active4 beds 5 baths3,023 sq. ft.21 Black Eagle Road #Unit 23, Big Sky, MT 59716
MLS# 407685Listed by: BIG SKY SOTHEBY'S - New
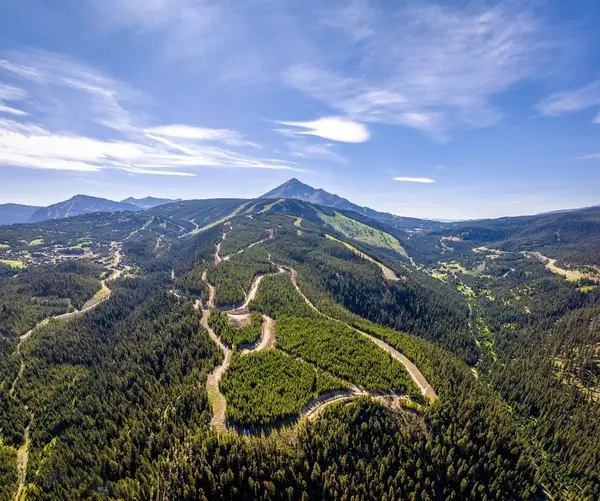 $5,950,000Active6.68 Acres
$5,950,000Active6.68 AcresLot 7 Settlement Trail, Big Sky, MT 59716
MLS# 407566Listed by: THE BIG SKY REAL ESTATE CO. - New
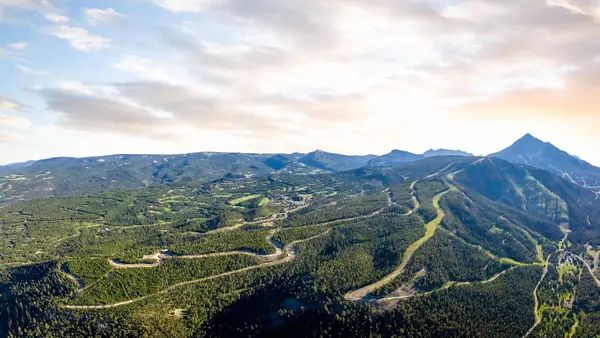 $5,850,000Active7.23 Acres
$5,850,000Active7.23 AcresLot 10 Powdercrest Trail, Big Sky, MT 59716
MLS# 407567Listed by: THE BIG SKY REAL ESTATE CO. - New
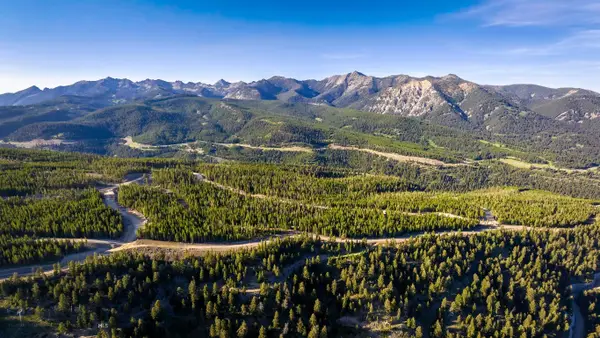 $4,750,000Active2.15 Acres
$4,750,000Active2.15 AcresLot 17 Powdercrest Trail, Big Sky, MT 59716
MLS# 407568Listed by: THE BIG SKY REAL ESTATE CO. - New
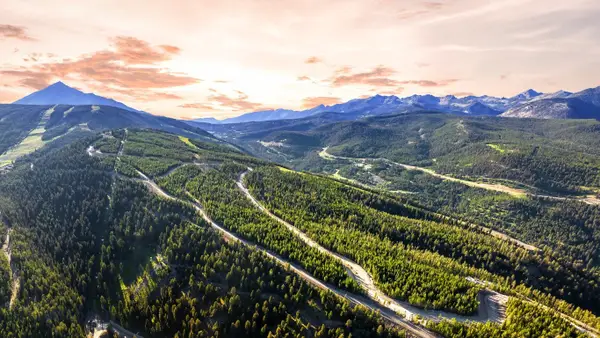 $5,850,000Active7.43 Acres
$5,850,000Active7.43 AcresLot 20 Powdercrest Trail, Big Sky, MT 59716
MLS# 407569Listed by: THE BIG SKY REAL ESTATE CO. - New
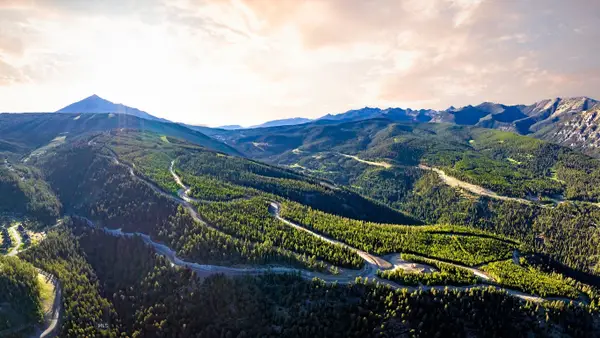 $5,200,000Active3.49 Acres
$5,200,000Active3.49 AcresLot 22 Powdercrest Trail, Big Sky, MT 59716
MLS# 407570Listed by: THE BIG SKY REAL ESTATE CO. - New
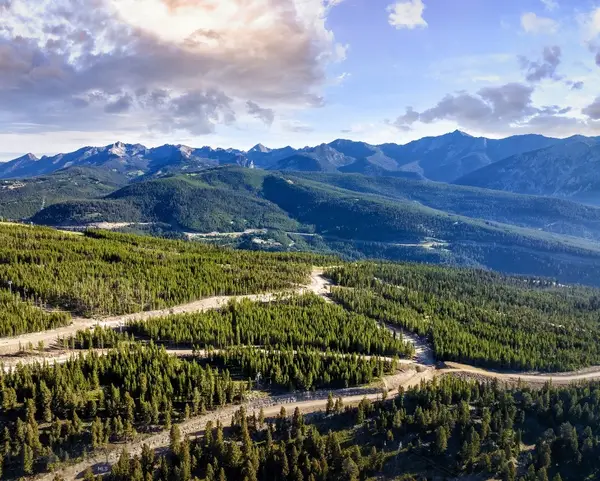 $4,750,000Active5.04 Acres
$4,750,000Active5.04 AcresLot 31 Sky View Way, Big Sky, MT 59716
MLS# 407571Listed by: THE BIG SKY REAL ESTATE CO. - New
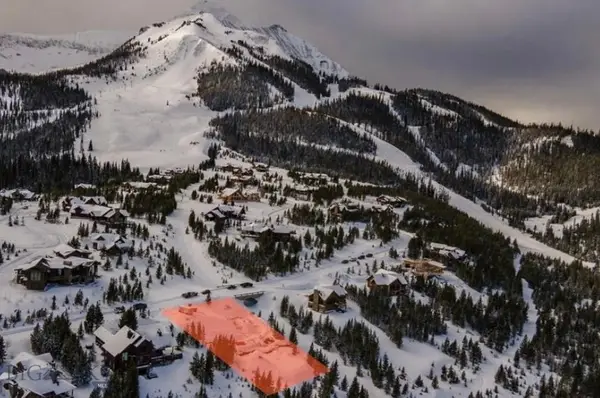 $3,350,000Active1.04 Acres
$3,350,000Active1.04 AcresTBD Diamond Hitch Road, Big Sky, MT 59716
MLS# 407679Listed by: APERTURE GLOBAL REAL ESTATE 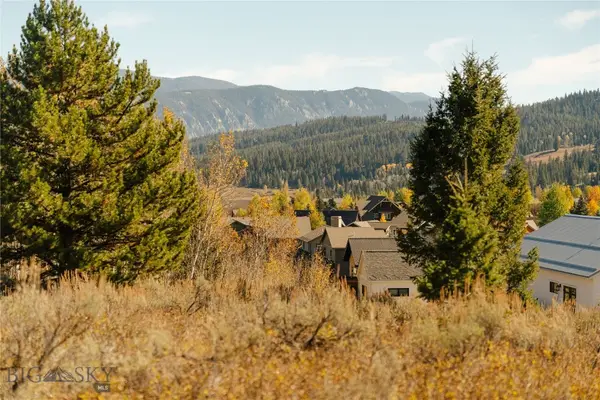 $575,000Pending0.41 Acres
$575,000Pending0.41 AcresLot 20 Upper Whitefish Drive, Big Sky, MT 59716
MLS# 407678Listed by: THE BIG SKY REAL ESTATE CO.- New
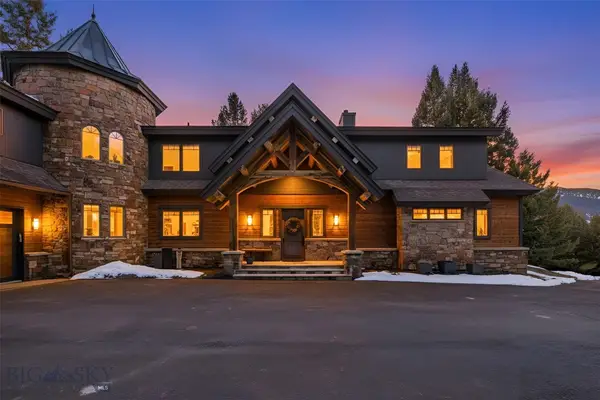 $4,750,000Active4 beds 6 baths4,138 sq. ft.
$4,750,000Active4 beds 6 baths4,138 sq. ft.81 Steamboat Trail, Gallatin Gateway, MT 59730
MLS# 407617Listed by: ENGEL & VOLKERS - BOZEMAN
