151 Pheasant Tail #A, Big Sky, MT 59716
Local realty services provided by:ERA Landmark Real Estate
151 Pheasant Tail #A,Big Sky, MT 59716
$1,999,999
- 4 Beds
- 4 Baths
- 2,549 sq. ft.
- Condominium
- Pending
Listed by: ashley quande, ania bulis
Office: big sky sotheby's
MLS#:403675
Source:MT_BZM
Price summary
- Price:$1,999,999
- Price per sq. ft.:$784.62
- Monthly HOA dues:$573.92
About this home
Discover Elevated Living at 151A Pheasant Tail Lane | The Essentia Condo<br><br>Experience effortless luxury in this spacious four-bedroom plus den residence, perfectly positioned in the heart of Big Sky's vibrant Town Center. Designed for discerning owners who value both style and versatility, this Essentia Condo showcases beautifully transitional finishes?ready to lean more traditional or embrace a clean, contemporary aesthetic with just a few personal touches.<br><br>The expansive open-concept layout flows seamlessly onto a private patio, an inviting outdoor sanctuary where you can dine alfresco beneath Montana's endless sky, soak in the hot tub after a day on the slopes, savor your morning coffee, or unwind in the afternoon sun.<br><br>Each of the four bedrooms is thoughtfully designed to offer comfort and privacy for family and guests alike, while the additional den provides a flexible space ideal for a home office, media room, cozy retreat, or optional fifth bedroom. High-quality materials and craftsmanship are evident throughout, creating an elegant canvas ready to reflect your personal vision. This residence is offered unfurnished, allowing you the freedom to tailor every detail to your individual style and mountain lifestyle.<br><br>From this prime location, you can stroll to Big Sky Town Center's diverse dining, shopping, and entertainment, or enjoy the ever-growing amenities of Big Sky Resort just 15 minutes away?including world-class skiing and the opportunity for private family ski lockers. Outdoor enthusiasts will appreciate being only five minutes from legendary blue ribbon trout fishing on the Gallatin River.<br><br>For those seeking both adventure and ease of access, this exceptional property is only an hour from Bozeman Yellowstone International Airport, downtown Bozeman's charming Main Street, and the boundless natural wonders of Yellowstone National Park.<br><br>Whether you envision an elegant year-round home, a welcoming retreat for gatherings, or a refined basecamp for exploring Big Sky Country, 151A Pheasant Tail Lane offers a rare blend of sophistication, flexibility, and unparalleled convenience.
Contact an agent
Home facts
- Year built:2008
- Listing ID #:403675
- Added:230 day(s) ago
- Updated:February 17, 2026 at 08:28 AM
Rooms and interior
- Bedrooms:4
- Total bathrooms:4
- Full bathrooms:2
- Half bathrooms:1
- Living area:2,549 sq. ft.
Heating and cooling
- Heating:Forced Air
Structure and exterior
- Year built:2008
- Building area:2,549 sq. ft.
Utilities
- Water:Water Available
- Sewer:Sewer Available
Finances and disclosures
- Price:$1,999,999
- Price per sq. ft.:$784.62
- Tax amount:$9,292 (2025)
New listings near 151 Pheasant Tail #A
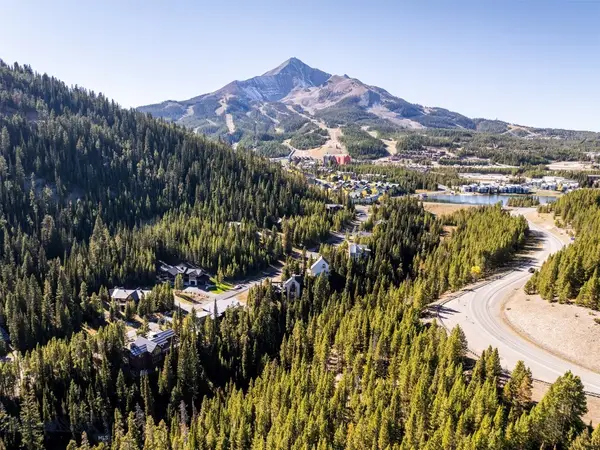 $1,100,000Pending0.63 Acres
$1,100,000Pending0.63 Acres78 Beehive Creek Drive, Big Sky, MT 59716
MLS# 408707Listed by: APERTURE GLOBAL REAL ESTATE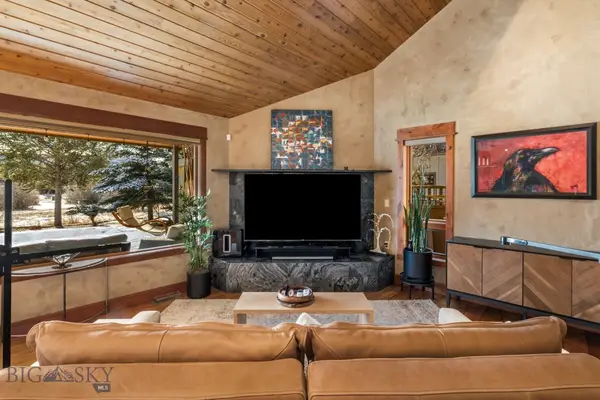 $2,300,000Pending4 beds 4 baths2,580 sq. ft.
$2,300,000Pending4 beds 4 baths2,580 sq. ft.2710 Little Coyote Road, Big Sky, MT 59716
MLS# 408595Listed by: BIG SKY SOTHEBY'S- New
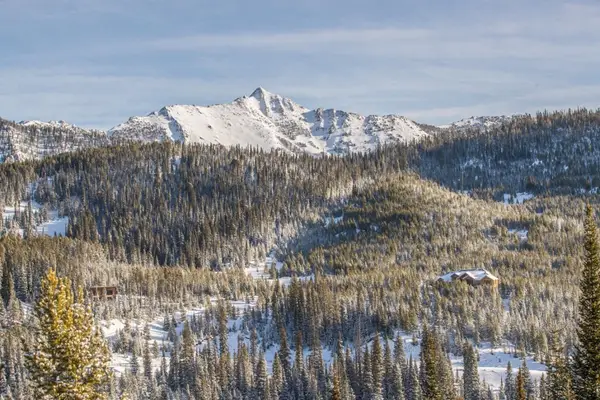 $995,000Active5.02 Acres
$995,000Active5.02 AcresTBD Beehive Basin Road, Lot 4, Big Sky, MT 59716
MLS# 408650Listed by: BIG SKY SOTHEBY'S - New
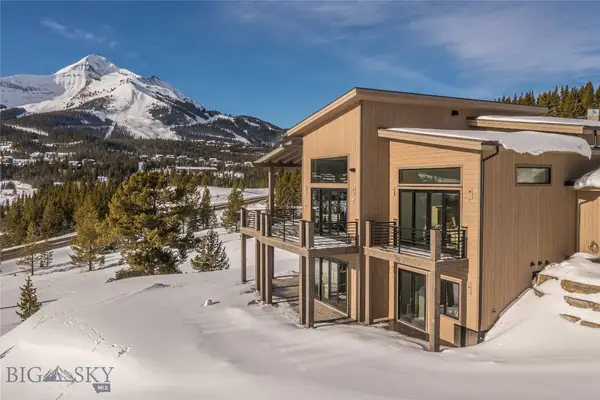 $6,350,000Active5 beds 6 baths4,638 sq. ft.
$6,350,000Active5 beds 6 baths4,638 sq. ft.8 Washaki Road, Big Sky, MT 59716
MLS# 408649Listed by: BIG SKY SOTHEBY'S - New
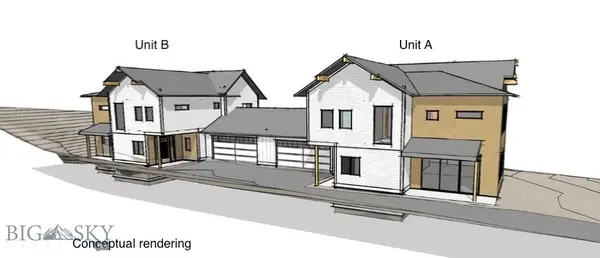 $1,899,900Active4 beds 4 baths2,898 sq. ft.
$1,899,900Active4 beds 4 baths2,898 sq. ft.525 Spruce Cone #A, Big Sky, MT 59716
MLS# 408584Listed by: SAVAGE REAL ESTATE GROUP - New
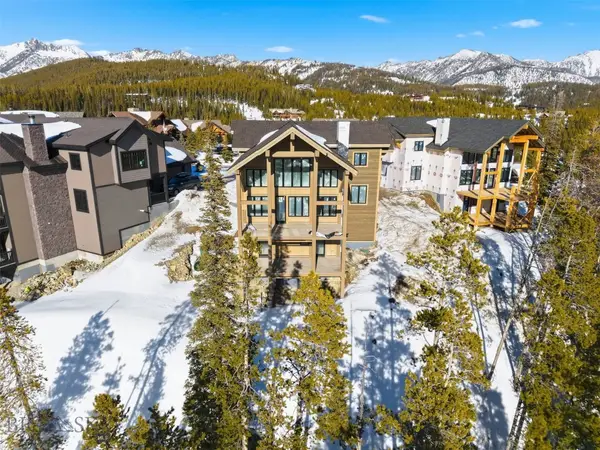 $7,795,000Active6 beds 7 baths4,398 sq. ft.
$7,795,000Active6 beds 7 baths4,398 sq. ft.28 Upper Cascade Ridge Road #212, Big Sky, MT 59716
MLS# 408613Listed by: PUREWEST REAL ESTATE BIG SKY - New
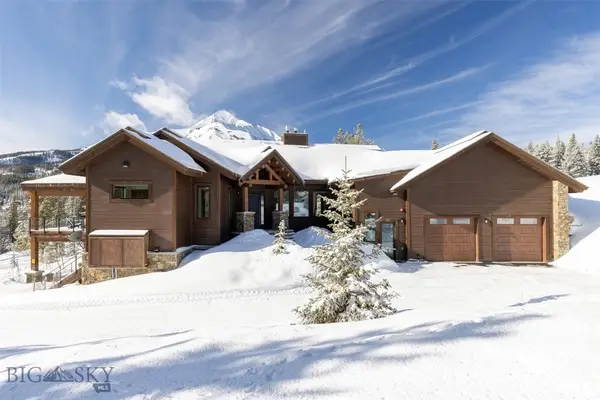 $6,295,000Active5 beds 6 baths4,808 sq. ft.
$6,295,000Active5 beds 6 baths4,808 sq. ft.19 White Grass, Big Sky, MT 59716
MLS# 408632Listed by: THE BIG SKY REAL ESTATE CO. - New
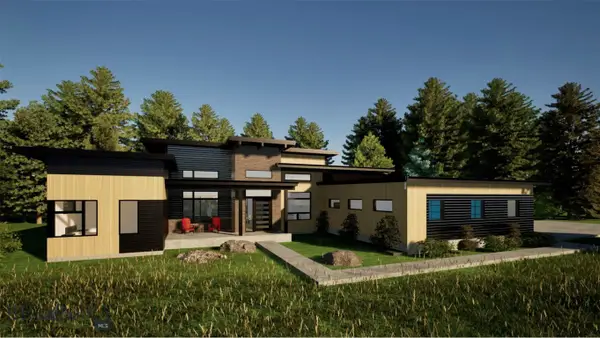 $3,100,000Active4 beds 5 baths2,799 sq. ft.
$3,100,000Active4 beds 5 baths2,799 sq. ft.625 Colters Run Loop, Big Sky, MT 59716
MLS# 407601Listed by: OUTLAW REALTY - New
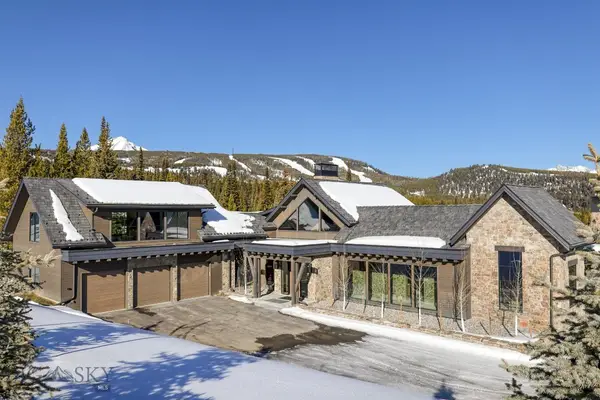 $14,900,000Active5 beds 7 baths6,692 sq. ft.
$14,900,000Active5 beds 7 baths6,692 sq. ft.419 Wildridge Fork, Big Sky, MT 59716
MLS# 408537Listed by: THE BIG SKY REAL ESTATE CO. - New
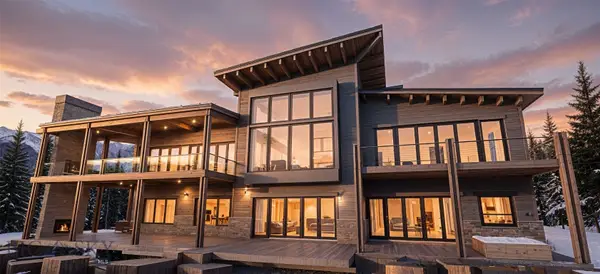 $15,900,000Active5 beds 7 baths9,013 sq. ft.
$15,900,000Active5 beds 7 baths9,013 sq. ft.329 Mountain Valley Trail, Big Sky, MT 59716
MLS# 408596Listed by: THE BIG SKY REAL ESTATE CO.

