170 Hyalite Drive, Big Sky, MT 59716
Local realty services provided by:ERA Landmark Real Estate
170 Hyalite Drive,Big Sky, MT 59716
$3,995,000
- 5 Beds
- 6 Baths
- 5,451 sq. ft.
- Single family
- Active
Listed by: sandy revisky de leon
Office: purewest real estate big sky
MLS#:402039
Source:MT_BZM
Price summary
- Price:$3,995,000
- Price per sq. ft.:$732.89
- Monthly HOA dues:$391.17
About this home
Welcome to the Special K Lodge! This spectacular 5BR/6BA, 5,451 sq ft luxury log home on a rare double-sized 40 acre lot in Big Sky's Elk Ridge Ranch is just 10 minutes from Big Sky Town Center and only 5 minutes to the iconic Gallatin River. The exceptional property offers unobstructed views of both Lone Mountain and the Spanish Peaks, creating a breathtaking backdrop year-round. Crafted with high-end finishes throughout, the home features a gourmet chef’s kitchen outfitted with top-tier appliances, a massive floor-to-ceiling rock fireplace in the vaulted-ceiling great room, and five spacious bedrooms. The master bedroom is on the main level and boasts its own rock fireplace. Upstairs you'll find 2 additional en-suite bedrooms and a family room, and the lower level has an additional bedroom/bath, as well as a bunkroom with built-in bunks reminiscent of an old train car. Step outside onto the enormous 360° wraparound deck perfect for entertaining or quietly soaking in the scenery and wildlife, and unwind in the private hot tub under Montana’s big sky. Or enjoy your morning cup of coffee while sitting in the large screened-in porch off of the kitchen. This is true Montana living: private, peaceful, and simply unmatched.
Contact an agent
Home facts
- Year built:1996
- Listing ID #:402039
- Added:249 day(s) ago
- Updated:February 16, 2026 at 04:00 PM
Rooms and interior
- Bedrooms:5
- Total bathrooms:6
- Full bathrooms:5
- Half bathrooms:1
- Living area:5,451 sq. ft.
Heating and cooling
- Heating:Baseboard, Forced Air, Propane, Radiant Floor, Wood
Structure and exterior
- Roof:Asphalt
- Year built:1996
- Building area:5,451 sq. ft.
- Lot area:39.95 Acres
Utilities
- Water:Water Available, Well
- Sewer:Septic Available
Finances and disclosures
- Price:$3,995,000
- Price per sq. ft.:$732.89
- Tax amount:$21,387 (2025)
New listings near 170 Hyalite Drive
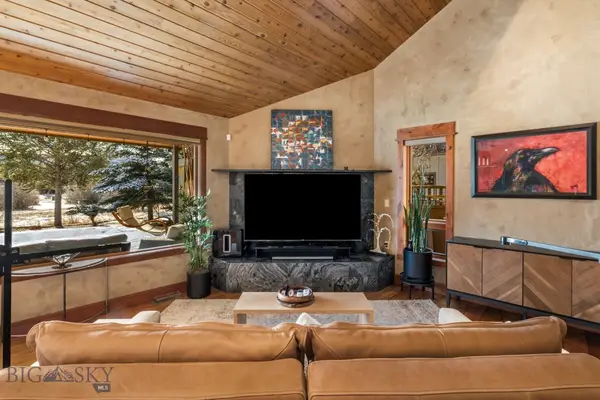 $2,300,000Pending4 beds 4 baths2,580 sq. ft.
$2,300,000Pending4 beds 4 baths2,580 sq. ft.2710 Little Coyote Road, Big Sky, MT 59716
MLS# 408595Listed by: BIG SKY SOTHEBY'S- New
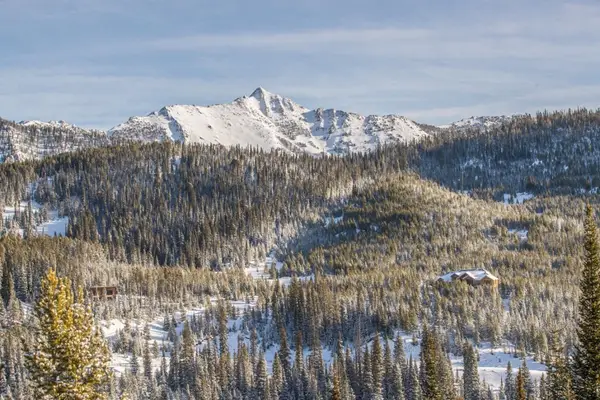 $995,000Active5.02 Acres
$995,000Active5.02 AcresTBD Beehive Basin Road, Lot 4, Big Sky, MT 59716
MLS# 408650Listed by: BIG SKY SOTHEBY'S - New
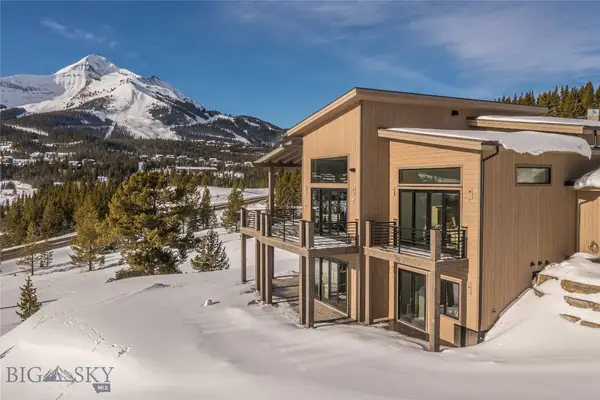 $6,350,000Active5 beds 6 baths4,638 sq. ft.
$6,350,000Active5 beds 6 baths4,638 sq. ft.8 Washaki Road, Big Sky, MT 59716
MLS# 408649Listed by: BIG SKY SOTHEBY'S - New
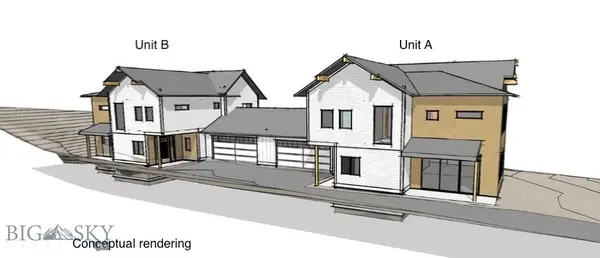 $1,899,900Active4 beds 4 baths2,898 sq. ft.
$1,899,900Active4 beds 4 baths2,898 sq. ft.525 Spruce Cone #A, Big Sky, MT 59716
MLS# 408584Listed by: SAVAGE REAL ESTATE GROUP - New
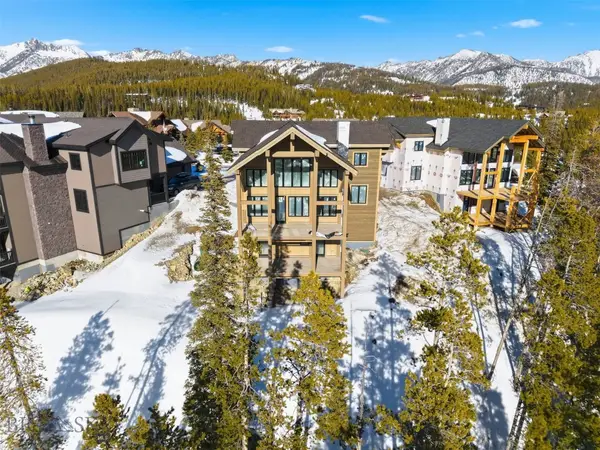 $7,795,000Active6 beds 7 baths4,398 sq. ft.
$7,795,000Active6 beds 7 baths4,398 sq. ft.28 Upper Cascade Ridge Road #212, Big Sky, MT 59716
MLS# 408613Listed by: PUREWEST REAL ESTATE BIG SKY - New
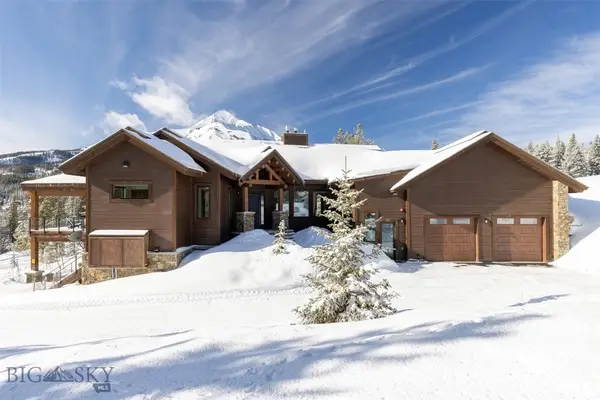 $6,295,000Active5 beds 6 baths4,808 sq. ft.
$6,295,000Active5 beds 6 baths4,808 sq. ft.19 White Grass, Big Sky, MT 59716
MLS# 408632Listed by: THE BIG SKY REAL ESTATE CO. - New
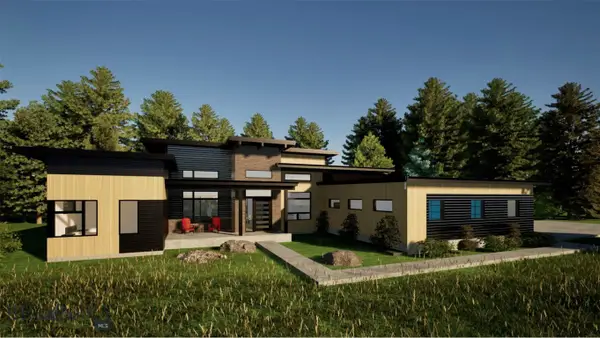 $3,100,000Active4 beds 5 baths2,799 sq. ft.
$3,100,000Active4 beds 5 baths2,799 sq. ft.625 Colters Run Loop, Big Sky, MT 59716
MLS# 407601Listed by: OUTLAW REALTY - New
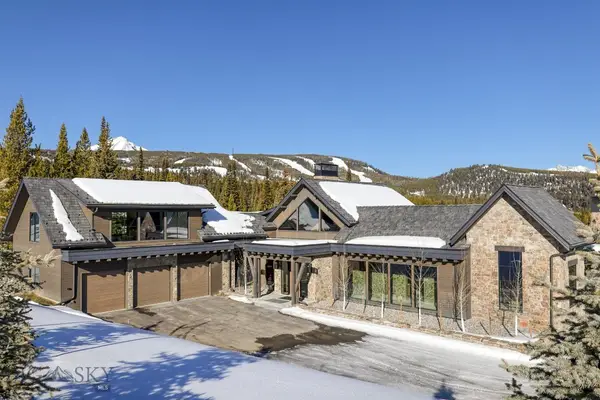 $14,900,000Active5 beds 7 baths6,692 sq. ft.
$14,900,000Active5 beds 7 baths6,692 sq. ft.419 Wildridge Fork, Big Sky, MT 59716
MLS# 408537Listed by: THE BIG SKY REAL ESTATE CO. - New
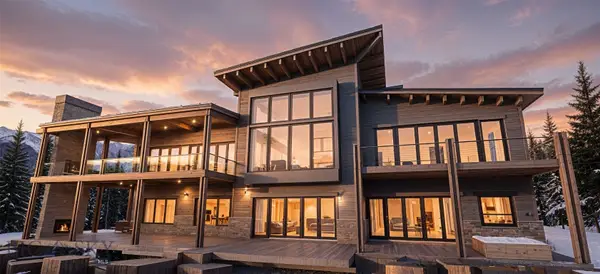 $15,900,000Active5 beds 7 baths9,013 sq. ft.
$15,900,000Active5 beds 7 baths9,013 sq. ft.329 Mountain Valley Trail, Big Sky, MT 59716
MLS# 408596Listed by: THE BIG SKY REAL ESTATE CO. - New
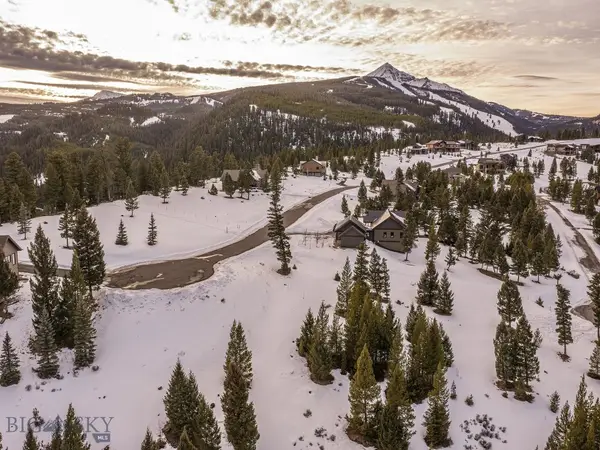 $625,000Active0.4 Acres
$625,000Active0.4 Acres768 Antler Ridge, Big Sky, MT 59716
MLS# 408422Listed by: BIG SKY SOTHEBY'S

