2055 Ousel Falls Road, Big Sky, MT 59716
Local realty services provided by:ERA Landmark Real Estate
2055 Ousel Falls Road,Big Sky, MT 59716
$6,750,000
- 4 Beds
- 6 Baths
- 4,173 sq. ft.
- Single family
- Active
Listed by: jeff helms
Office: the big sky real estate co.
MLS#:403200
Source:MT_BZM
Price summary
- Price:$6,750,000
- Price per sq. ft.:$1,617.54
- Monthly HOA dues:$312.5
About this home
Crafted by Locati Architects, this exceptional residence offers unmatched privacy, set on over 4 acres with adjacent open space and sweeping mountain views. The main level features a spacious kitchen, dining area, and an inviting great room with a wood-burning fireplace. Also on this floor are the primary ensuite bedroom, an office currently serving as overflow guest accommodations, a three-quarter bath, and an additional guest ensuite bedroom.
Upstairs, you'll find two more ensuite bedrooms and a cozy sitting area.
Enjoy warm summer evenings on the expansive south-facing deck, complete with a wood-burning fireplace and hot tub. Ideally located near hiking and biking trails, the property offers ski-in/ski-out access via the Spanish Peaks Mountain Club Clubhouse during the winter season.
The Clubhouse boasts a private dining room, bar, outdoor seating, fitness center, pro shop, and locker rooms, along with exclusive discounts at Montage Big Sky for additional amenities. Conveniently situated between the Spanish Peaks Clubhouse and Big Sky Town Center, this home offers easy access to both.
A brand-new DaVinci roof was installed by the seller last fall.
Contact an agent
Home facts
- Year built:2003
- Listing ID #:403200
- Added:608 day(s) ago
- Updated:February 16, 2026 at 04:00 PM
Rooms and interior
- Bedrooms:4
- Total bathrooms:6
- Full bathrooms:6
- Living area:4,173 sq. ft.
Heating and cooling
- Cooling:Ceiling Fans
- Heating:Forced Air
Structure and exterior
- Year built:2003
- Building area:4,173 sq. ft.
- Lot area:4.18 Acres
Utilities
- Water:Water Available
- Sewer:Sewer Available
Finances and disclosures
- Price:$6,750,000
- Price per sq. ft.:$1,617.54
- Tax amount:$26,571 (2024)
New listings near 2055 Ousel Falls Road
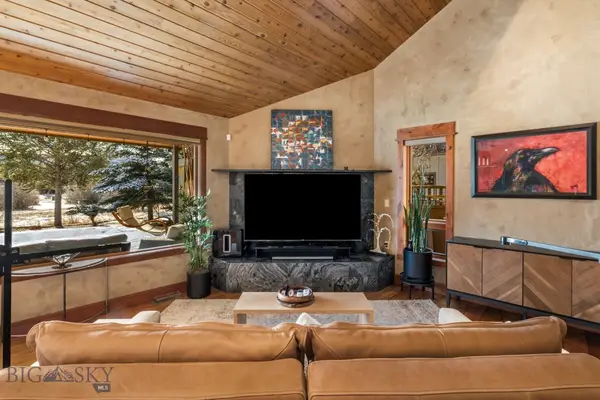 $2,300,000Pending4 beds 4 baths2,580 sq. ft.
$2,300,000Pending4 beds 4 baths2,580 sq. ft.2710 Little Coyote Road, Big Sky, MT 59716
MLS# 408595Listed by: BIG SKY SOTHEBY'S- New
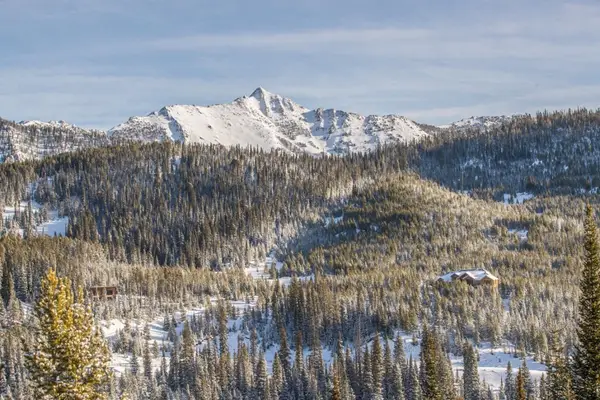 $995,000Active5.02 Acres
$995,000Active5.02 AcresTBD Beehive Basin Road, Lot 4, Big Sky, MT 59716
MLS# 408650Listed by: BIG SKY SOTHEBY'S - New
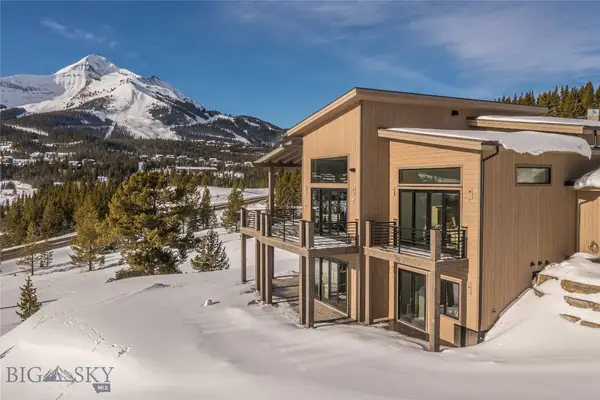 $6,350,000Active5 beds 6 baths4,638 sq. ft.
$6,350,000Active5 beds 6 baths4,638 sq. ft.8 Washaki Road, Big Sky, MT 59716
MLS# 408649Listed by: BIG SKY SOTHEBY'S - New
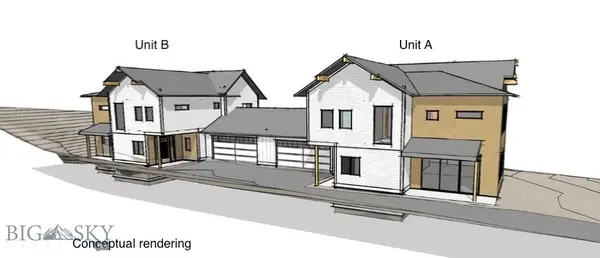 $1,899,900Active4 beds 4 baths2,898 sq. ft.
$1,899,900Active4 beds 4 baths2,898 sq. ft.525 Spruce Cone #A, Big Sky, MT 59716
MLS# 408584Listed by: SAVAGE REAL ESTATE GROUP - New
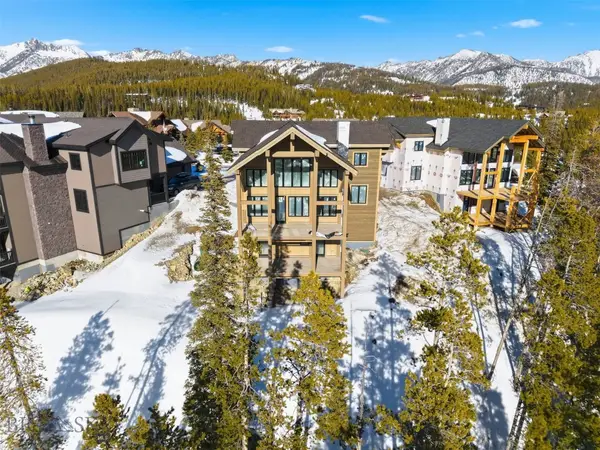 $7,795,000Active6 beds 7 baths4,398 sq. ft.
$7,795,000Active6 beds 7 baths4,398 sq. ft.28 Upper Cascade Ridge Road #212, Big Sky, MT 59716
MLS# 408613Listed by: PUREWEST REAL ESTATE BIG SKY - New
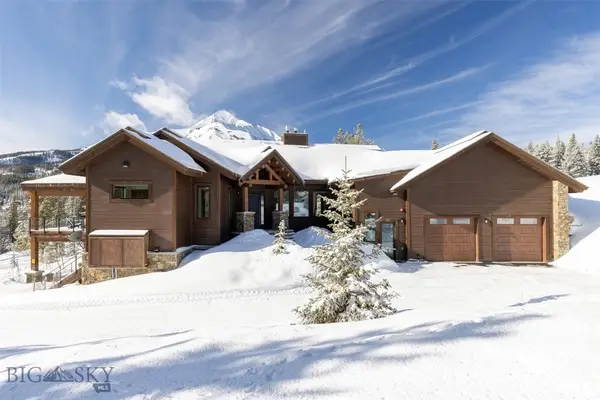 $6,295,000Active5 beds 6 baths4,808 sq. ft.
$6,295,000Active5 beds 6 baths4,808 sq. ft.19 White Grass, Big Sky, MT 59716
MLS# 408632Listed by: THE BIG SKY REAL ESTATE CO. - New
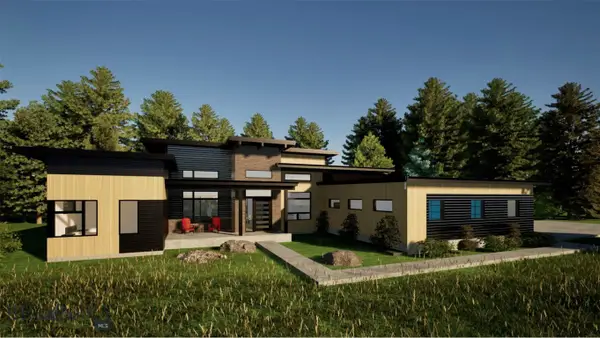 $3,100,000Active4 beds 5 baths2,799 sq. ft.
$3,100,000Active4 beds 5 baths2,799 sq. ft.625 Colters Run Loop, Big Sky, MT 59716
MLS# 407601Listed by: OUTLAW REALTY - New
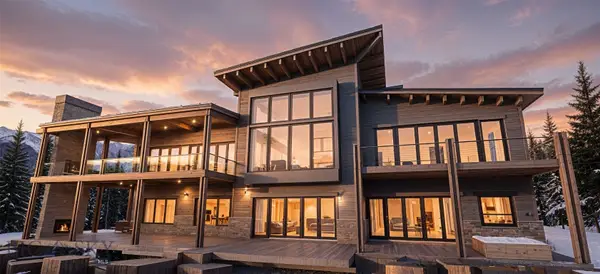 $15,900,000Active5 beds 7 baths9,013 sq. ft.
$15,900,000Active5 beds 7 baths9,013 sq. ft.329 Mountain Valley Trail, Big Sky, MT 59716
MLS# 408596Listed by: THE BIG SKY REAL ESTATE CO. - New
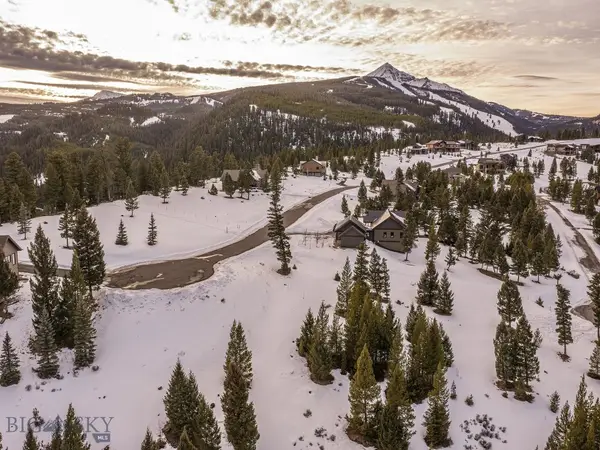 $625,000Active0.4 Acres
$625,000Active0.4 Acres768 Antler Ridge, Big Sky, MT 59716
MLS# 408422Listed by: BIG SKY SOTHEBY'S - New
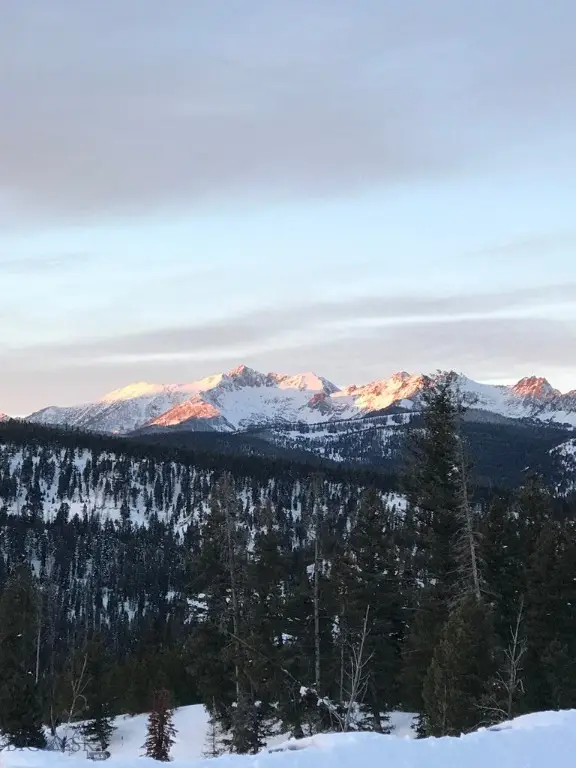 $2,898,500Active1.25 Acres
$2,898,500Active1.25 AcresTBD Bitterbrush Trail, Big Sky, MT 59716
MLS# 408572Listed by: BENCHMARK REAL ESTATE BROKERS

