211 Town Center Avenue #3A, Big Sky, MT 59716
Local realty services provided by:ERA Landmark Real Estate
211 Town Center Avenue #3A,Big Sky, MT 59716
$2,450,000
- 2 Beds
- 3 Baths
- 1,229 sq. ft.
- Condominium
- Active
Listed by: ania bulis, charlotte durham
Office: big sky sotheby's
MLS#:401629
Source:MT_BZM
Price summary
- Price:$2,450,000
- Price per sq. ft.:$1,993.49
- Monthly HOA dues:$583.33
About this home
Elevate your everyday in Residence 3A, a thoughtfully designed 2-bedroom, 2.5-bath penthouse perched atop The Franklin—Big Sky's newest boutique residential building in the heart of Town Center. Perfectly tailored for both quiet escapes and effortless entertaining, this home pairs refined mountain style with unbeatable walkability.
Inside, the airy floor plan is enhanced by 11-foot ceilings and curated finishes that strike the perfect balance between comfort and sophistication. Large windows draw in natural light and frame expansive vistas, while the open living space flows seamlessly onto a private rooftop terrace—complete with a hot tub—offering sweeping views of Yellow Mountain, Lone Peak, and the adjacent golf course.
Crafted by Bechtle Architects and built by Langlas Construction, The Franklin is a thoughtfully executed building offering the ease of lock-and-leave living with premium features: sound-insulated walls, heated underground parking, and private storage for your mountain gear.
From morning walks to your favorite coffee shop to evenings catching live music or dining nearby, Residence 3A puts you steps from it all. And when adventure calls, Big Sky Resort is just 10 minutes away, with river access and trailheads even closer. Move-in ready and designed for year-round enjoyment, this penthouse is more than a residence—it's your personal launch point to the Big Sky lifestyle.
Contact an agent
Home facts
- Year built:2024
- Listing ID #:401629
- Added:286 day(s) ago
- Updated:February 16, 2026 at 04:00 PM
Rooms and interior
- Bedrooms:2
- Total bathrooms:3
- Full bathrooms:2
- Half bathrooms:1
- Living area:1,229 sq. ft.
Heating and cooling
- Cooling:Central Air
- Heating:Forced Air, Natural Gas
Structure and exterior
- Year built:2024
- Building area:1,229 sq. ft.
Utilities
- Water:Water Available
- Sewer:Sewer Available
Finances and disclosures
- Price:$2,450,000
- Price per sq. ft.:$1,993.49
- Tax amount:$5,190 (2025)
New listings near 211 Town Center Avenue #3A
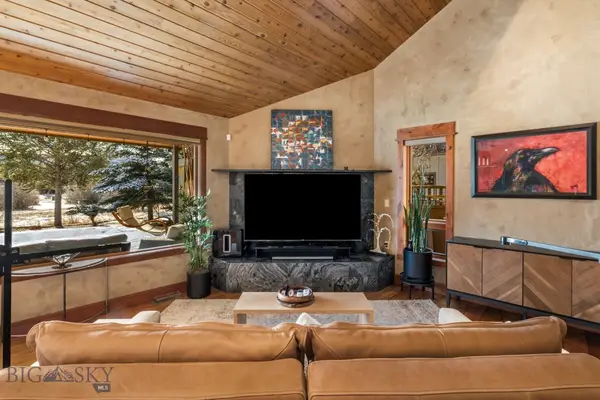 $2,300,000Pending4 beds 4 baths2,580 sq. ft.
$2,300,000Pending4 beds 4 baths2,580 sq. ft.2710 Little Coyote Road, Big Sky, MT 59716
MLS# 408595Listed by: BIG SKY SOTHEBY'S- New
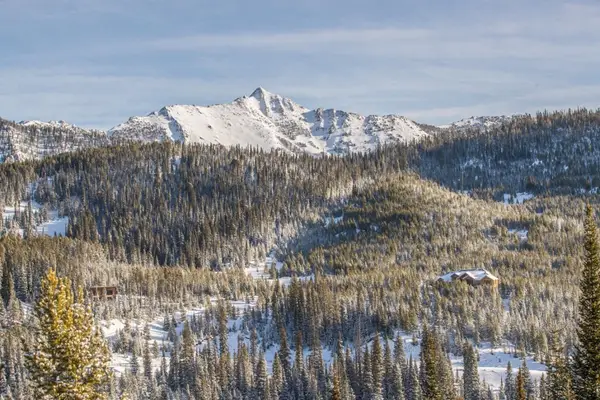 $995,000Active5.02 Acres
$995,000Active5.02 AcresTBD Beehive Basin Road, Lot 4, Big Sky, MT 59716
MLS# 408650Listed by: BIG SKY SOTHEBY'S - New
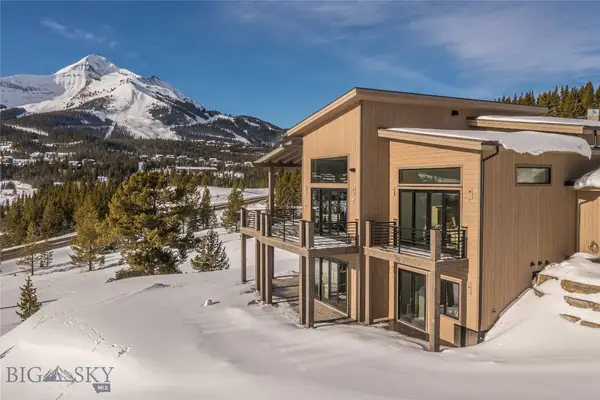 $6,350,000Active5 beds 6 baths4,638 sq. ft.
$6,350,000Active5 beds 6 baths4,638 sq. ft.8 Washaki Road, Big Sky, MT 59716
MLS# 408649Listed by: BIG SKY SOTHEBY'S - New
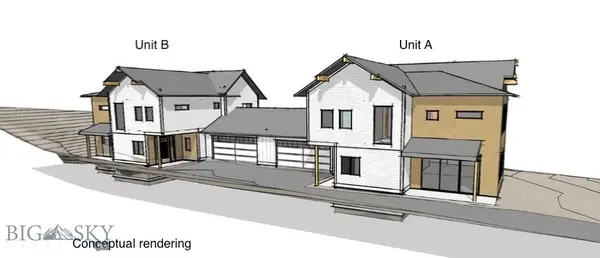 $1,899,900Active4 beds 4 baths2,898 sq. ft.
$1,899,900Active4 beds 4 baths2,898 sq. ft.525 Spruce Cone #A, Big Sky, MT 59716
MLS# 408584Listed by: SAVAGE REAL ESTATE GROUP - New
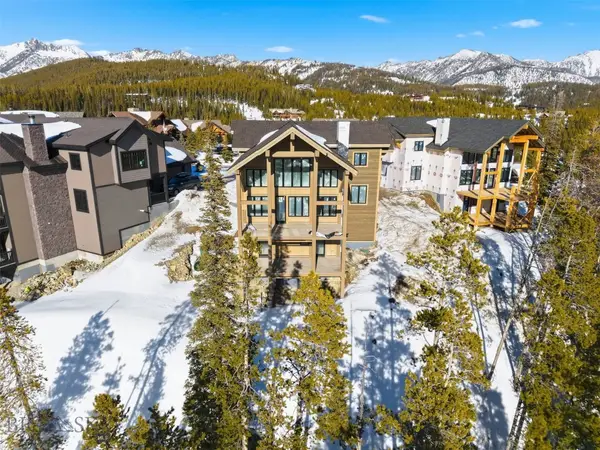 $7,795,000Active6 beds 7 baths4,398 sq. ft.
$7,795,000Active6 beds 7 baths4,398 sq. ft.28 Upper Cascade Ridge Road #212, Big Sky, MT 59716
MLS# 408613Listed by: PUREWEST REAL ESTATE BIG SKY - New
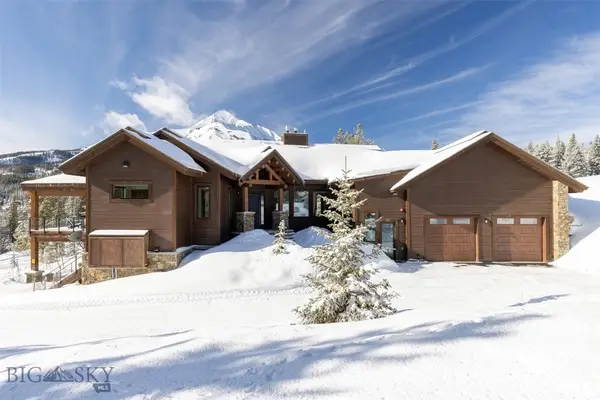 $6,295,000Active5 beds 6 baths4,808 sq. ft.
$6,295,000Active5 beds 6 baths4,808 sq. ft.19 White Grass, Big Sky, MT 59716
MLS# 408632Listed by: THE BIG SKY REAL ESTATE CO. - New
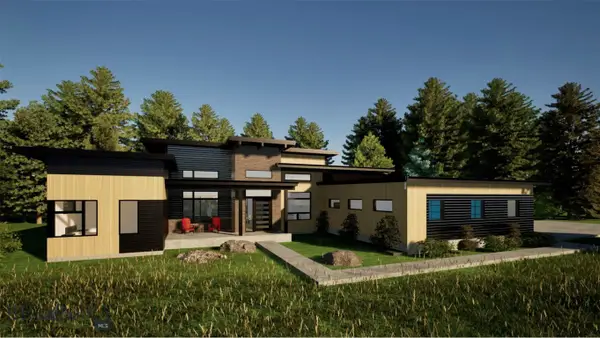 $3,100,000Active4 beds 5 baths2,799 sq. ft.
$3,100,000Active4 beds 5 baths2,799 sq. ft.625 Colters Run Loop, Big Sky, MT 59716
MLS# 407601Listed by: OUTLAW REALTY - New
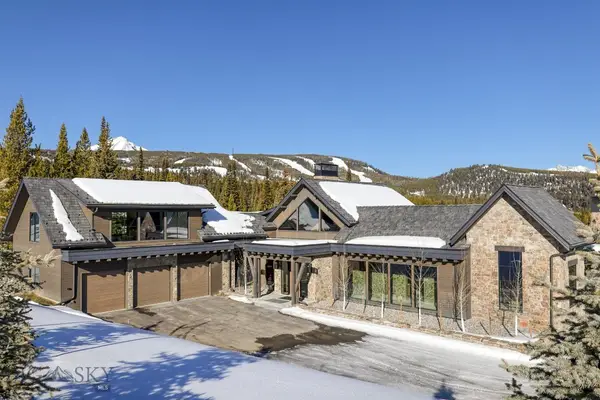 $14,900,000Active5 beds 7 baths6,692 sq. ft.
$14,900,000Active5 beds 7 baths6,692 sq. ft.419 Wildridge Fork, Big Sky, MT 59716
MLS# 408537Listed by: THE BIG SKY REAL ESTATE CO. - New
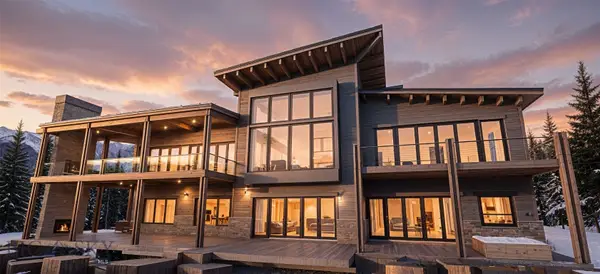 $15,900,000Active5 beds 7 baths9,013 sq. ft.
$15,900,000Active5 beds 7 baths9,013 sq. ft.329 Mountain Valley Trail, Big Sky, MT 59716
MLS# 408596Listed by: THE BIG SKY REAL ESTATE CO. - New
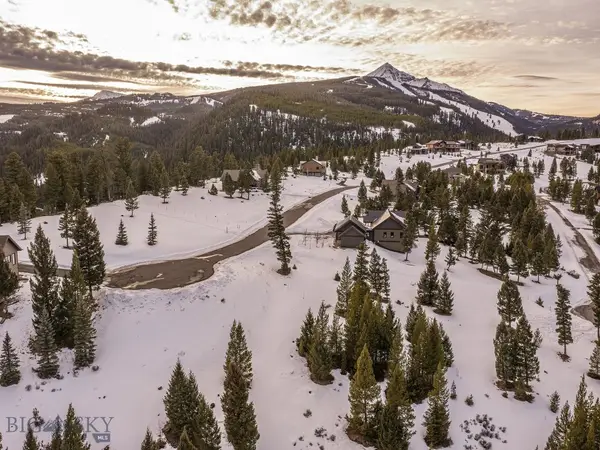 $625,000Active0.4 Acres
$625,000Active0.4 Acres768 Antler Ridge, Big Sky, MT 59716
MLS# 408422Listed by: BIG SKY SOTHEBY'S

