2673 Ousel Falls Road, Big Sky, MT 59716
Local realty services provided by:ERA Landmark Real Estate
2673 Ousel Falls Road,Big Sky, MT 59716
$11,495,000
- 4 Beds
- 6 Baths
- 5,405 sq. ft.
- Single family
- Pending
Upcoming open houses
- Sat, Feb 1401:00 pm - 04:00 pm
Listed by: callie pecunies
Office: big sky sotheby's
MLS#:406336
Source:MT_BZM
Price summary
- Price:$11,495,000
- Price per sq. ft.:$2,126.73
- Monthly HOA dues:$312.67
About this home
European company LHM Homes presents their first Norwegian style mountain home built in the U.S. Set in a quiet location within Spanish Peaks Mountain Club, this newly completed residence blends Scandinavian craftsmanship with fully turnkey refined mountain living on a private 2.5 acre lot. Furnishings, finishes, and accessories are meticulously curated, with many elements crafted exclusively for this home. Natural materials and modern elegance create a sanctuary of design, comfort, and quality.
With 4 bedrooms, a large bunk room, 5.5 baths, a spa with sauna & hot tub, and a two-car garage, the floorplan balances gathering spaces with restful private retreats. The gourmet kitchen features include Gaggenau appliances, custom European oak cabinetry with Blum inserts, LED lighting, pop-up island outlets, and wireless charging integrated into the dining table. Leather cabinet hardware and magnetic locking interior doors elevate both beauty and performance.
Outdoor living is seamless with a stone terrace off the dining area and a wrap-around thermally modified ash deck that adjoins the primary suite to the private hot tub. It is the ideal place to relax after time spent skiing, golfing, hiking, or biking.
Interior details reflect an elevated standard throughout. Wide plank European oak floors with radiant heat ensure year-round comfort. The dramatic fireplace features a one-piece stone hearth sourced in Idaho. Triple-glazed European windows provide exceptional insulation and tranquility. Custom cabinetry and furniture designed and built in Europe fit each space with precision. Other features include a built-in sound system, integrated technology and lighting with a Lutron Caseta programmable system, multiple WiFi access points, and electric car charging. The residence includes a cold roof and ventilated wall structure to optimize energy efficiency and comfort in every season.
Multiple living areas and a custom wine/beverage bar with Gaggenau wine refrigerators and beer tap system add convenience and sophistication. Every element from interior layout to furnishings and artwork was selected to reflect the natural beauty of its setting.
Spanish Peaks Club membership provides access to private golf, dining, ski in and ski out clubhouses, privileges at Montage Big Sky, and a welcoming community that celebrates outdoor adventure and relaxation. This residence is a lifestyle rooted in craftsmanship, tranquility, and a deep connection to Montana wilderness.
Contact an agent
Home facts
- Year built:2025
- Listing ID #:406336
- Added:98 day(s) ago
- Updated:February 10, 2026 at 08:36 AM
Rooms and interior
- Bedrooms:4
- Total bathrooms:6
- Full bathrooms:1
- Half bathrooms:1
- Living area:5,405 sq. ft.
Heating and cooling
- Heating:Heat Pump, Radiant Floor, Wood
Structure and exterior
- Roof:Tile
- Year built:2025
- Building area:5,405 sq. ft.
- Lot area:2.52 Acres
Utilities
- Water:Water Available, Well
- Sewer:Septic Available
Finances and disclosures
- Price:$11,495,000
- Price per sq. ft.:$2,126.73
- Tax amount:$5,709 (2024)
New listings near 2673 Ousel Falls Road
- New
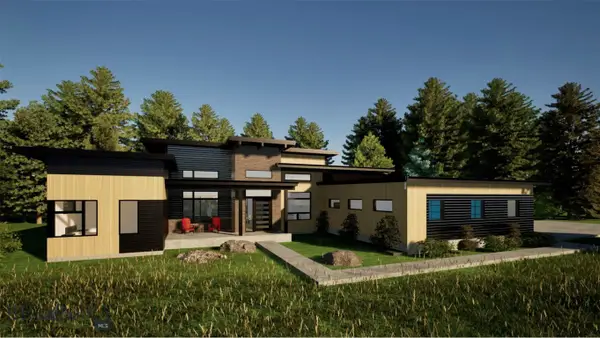 $3,100,000Active4 beds 5 baths2,799 sq. ft.
$3,100,000Active4 beds 5 baths2,799 sq. ft.625 Colters Run Loop, Big Sky, MT 59716
MLS# 407601Listed by: OUTLAW REALTY - New
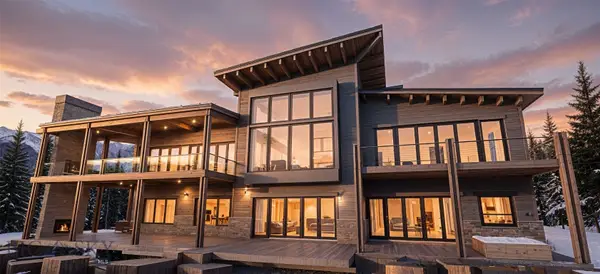 $15,900,000Active5 beds 7 baths9,013 sq. ft.
$15,900,000Active5 beds 7 baths9,013 sq. ft.329 Mountain Valley Trail, Big Sky, MT 59716
MLS# 408596Listed by: THE BIG SKY REAL ESTATE CO. - New
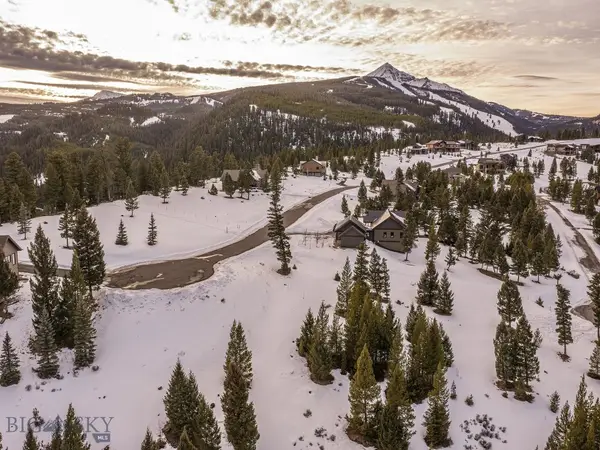 $625,000Active0.4 Acres
$625,000Active0.4 Acres768 Antler Ridge, Big Sky, MT 59716
MLS# 408422Listed by: BIG SKY SOTHEBY'S - New
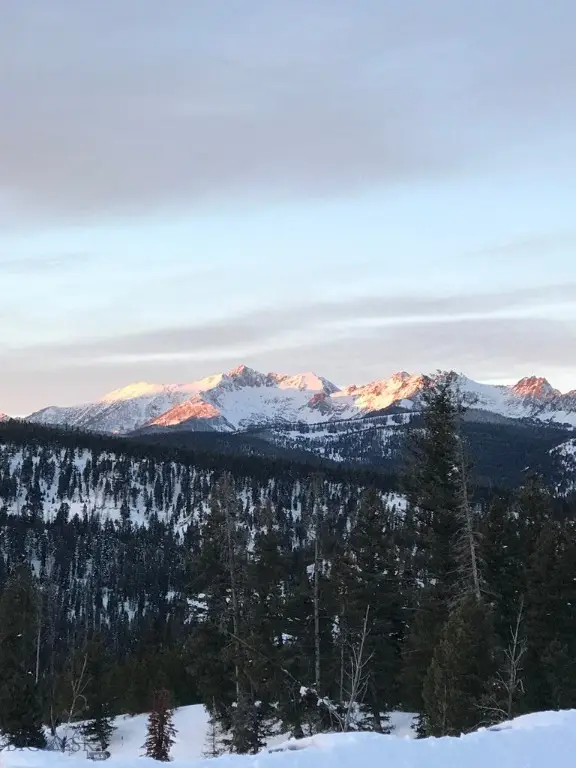 $2,898,500Active1.25 Acres
$2,898,500Active1.25 AcresTBD Bitterbrush Trail, Big Sky, MT 59716
MLS# 408572Listed by: BENCHMARK REAL ESTATE BROKERS - New
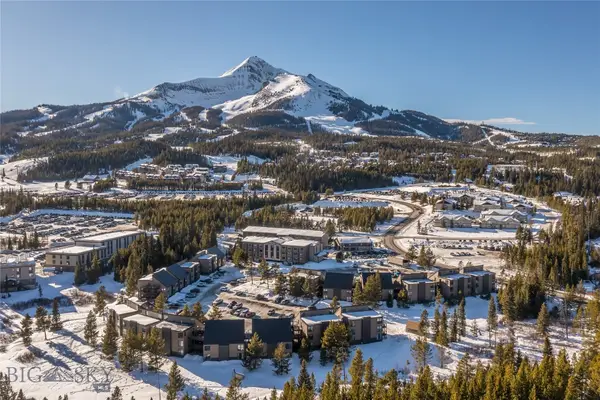 $475,000Active1 beds 1 baths440 sq. ft.
$475,000Active1 beds 1 baths440 sq. ft.21 Sitting Bull, Hill Condo 1253, Big Sky, MT 59716
MLS# 408173Listed by: BIG SKY SOTHEBY'S - New
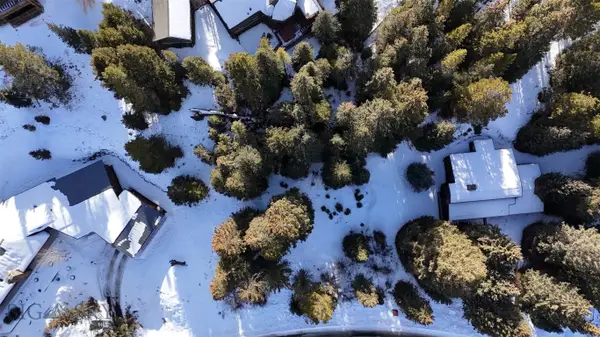 $500,000Active0.28 Acres
$500,000Active0.28 AcresLot 20 Two Moons Road, Big Sky, MT 59716
MLS# 408359Listed by: BOZEMAN BROKERS - New
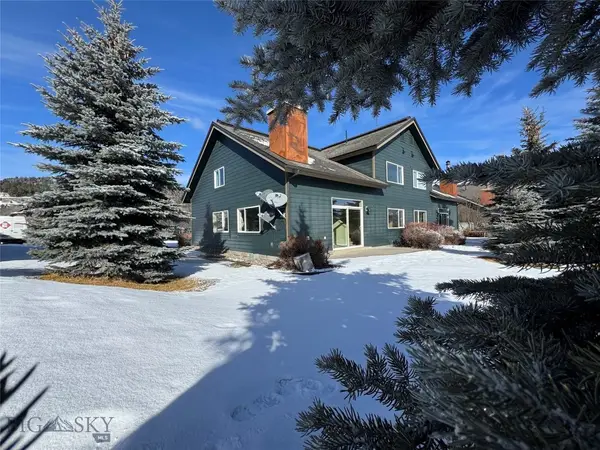 $699,000Active3 beds 3 baths1,859 sq. ft.
$699,000Active3 beds 3 baths1,859 sq. ft.148 Candlelight Meadow, Big Sky, MT 59716
MLS# 408549Listed by: BIG SKY SOTHEBY'S 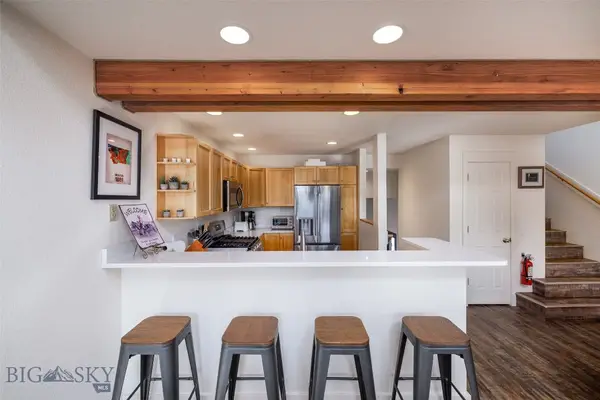 $2,550,000Pending3 beds 3 baths1,632 sq. ft.
$2,550,000Pending3 beds 3 baths1,632 sq. ft.11 Saddle Ridge Road #G4, Big Sky, MT 59716
MLS# 408435Listed by: THE BIG SKY REAL ESTATE CO.- Open Thu, 10am to 12pmNew
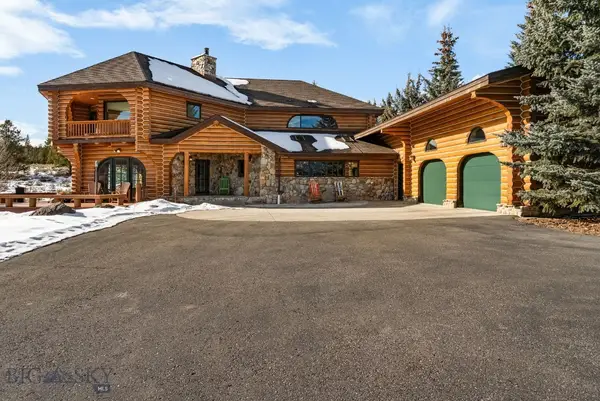 $4,250,000Active4 beds 5 baths5,432 sq. ft.
$4,250,000Active4 beds 5 baths5,432 sq. ft.707 Crown Butte Road, Big Sky, MT 59716
MLS# 408261Listed by: OUTLAW REALTY - New
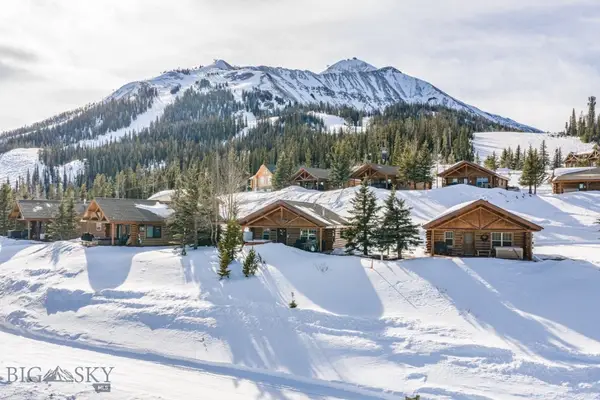 $2,600,000Active2 beds 2 baths780 sq. ft.
$2,600,000Active2 beds 2 baths780 sq. ft.11 Bandit Way, Big Sky, MT 59720
MLS# 408429Listed by: BIG SKY SOTHEBY'S

