2780 Bobtail Horse Road, Big Sky, MT 59716
Local realty services provided by:ERA Landmark Real Estate
2780 Bobtail Horse Road,Big Sky, MT 59716
$2,795,000
- 3 Beds
- 4 Baths
- 4,200 sq. ft.
- Single family
- Active
Listed by:
- Daniel Delzer(406) 995 - 3444ERA Landmark Real Estate
MLS#:404532
Source:MT_BZM
Price summary
- Price:$2,795,000
- Price per sq. ft.:$665.48
- Monthly HOA dues:$45.42
About this home
If location is important to you, this is it! This well maintained Timber Frame home, constructed by Big Timber Works/Blue Ribbon Builders, is located in the upscale Sweetgrass Hills neighborhood at the very top of the subdivision. The home location offers panoramic views to the south, overlooking the Big Sky Meadow Village and views of Lone Peak Mountain in the distance. The property backs up to a 20 acre parcel, with the ever popular Reflector Hiking Trail easement on it. Perfect for that daily walk in the woods, right from the house. The home has a Security System, 3 bedrooms, 3.5 bathrooms (all with new fixtures), with upper and lower level great rooms (each with fireplaces), for entertaining the family or guests. A front covered deck and rear private patio, are perfect for that outside time. A new roof was just installed using 50 year Timberline Shingles. The world class Big Sky Ski and Summer Resort is a short drive up the Mountain Road. All of the summer and winter amenities are minutes away. Big Sky offers unlimited activities, restaurants, shopping, Music In The Mountains, Farmers Market and so much more.
Sweet Grass Hills subdivision prohibits any rentals less than 30 days.
Contact an agent
Home facts
- Year built:1991
- Listing ID #:404532
- Added:199 day(s) ago
- Updated:February 16, 2026 at 04:00 PM
Rooms and interior
- Bedrooms:3
- Total bathrooms:4
- Full bathrooms:3
- Half bathrooms:1
- Living area:4,200 sq. ft.
Heating and cooling
- Cooling:Ceiling Fans
- Heating:Baseboard, Propane, Wood
Structure and exterior
- Roof:Asphalt
- Year built:1991
- Building area:4,200 sq. ft.
- Lot area:0.78 Acres
Utilities
- Water:Water Available
- Sewer:Sewer Available
Finances and disclosures
- Price:$2,795,000
- Price per sq. ft.:$665.48
- Tax amount:$12,679 (2025)
New listings near 2780 Bobtail Horse Road
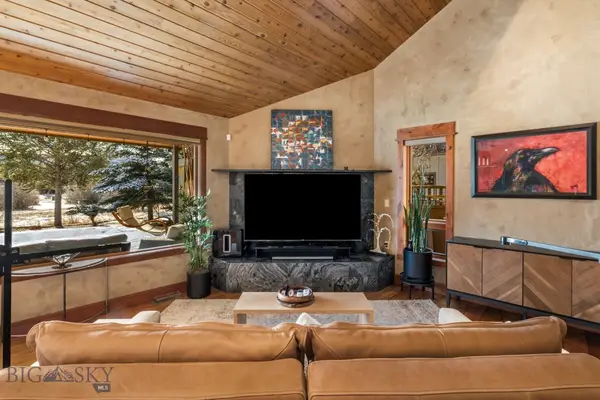 $2,300,000Pending4 beds 4 baths2,580 sq. ft.
$2,300,000Pending4 beds 4 baths2,580 sq. ft.2710 Little Coyote Road, Big Sky, MT 59716
MLS# 408595Listed by: BIG SKY SOTHEBY'S- New
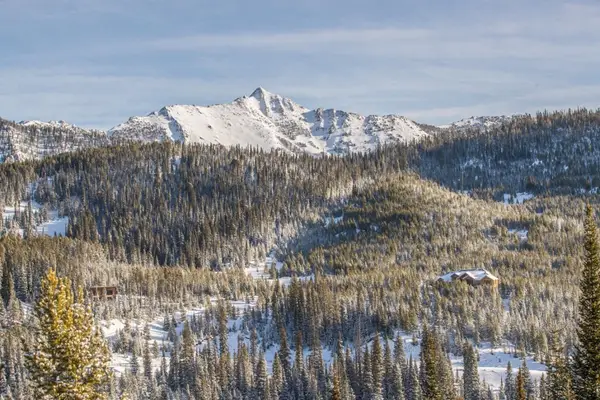 $995,000Active5.02 Acres
$995,000Active5.02 AcresTBD Beehive Basin Road, Lot 4, Big Sky, MT 59716
MLS# 408650Listed by: BIG SKY SOTHEBY'S - New
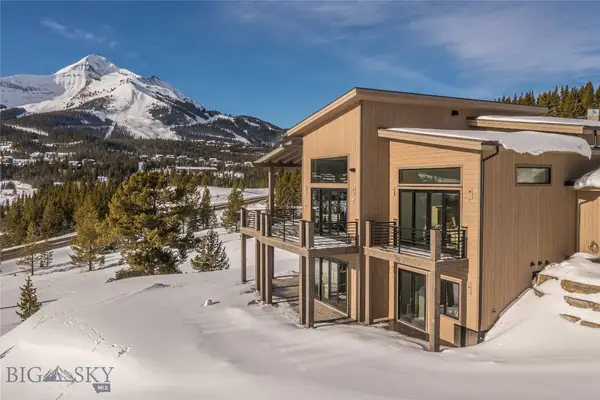 $6,350,000Active5 beds 6 baths4,638 sq. ft.
$6,350,000Active5 beds 6 baths4,638 sq. ft.8 Washaki Road, Big Sky, MT 59716
MLS# 408649Listed by: BIG SKY SOTHEBY'S - New
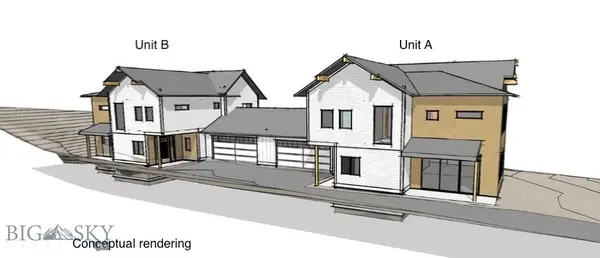 $1,899,900Active4 beds 4 baths2,898 sq. ft.
$1,899,900Active4 beds 4 baths2,898 sq. ft.525 Spruce Cone #A, Big Sky, MT 59716
MLS# 408584Listed by: SAVAGE REAL ESTATE GROUP - New
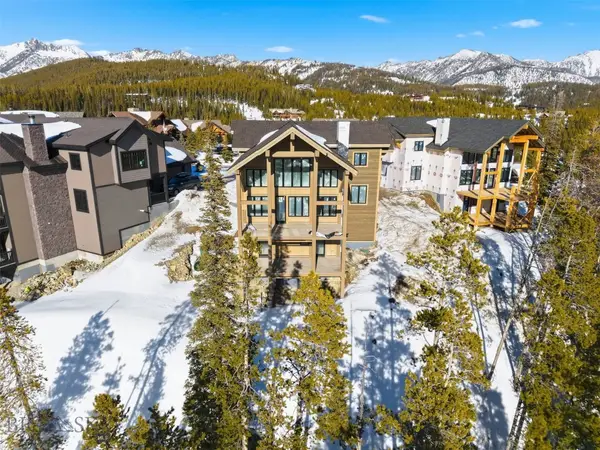 $7,795,000Active6 beds 7 baths4,398 sq. ft.
$7,795,000Active6 beds 7 baths4,398 sq. ft.28 Upper Cascade Ridge Road #212, Big Sky, MT 59716
MLS# 408613Listed by: PUREWEST REAL ESTATE BIG SKY - New
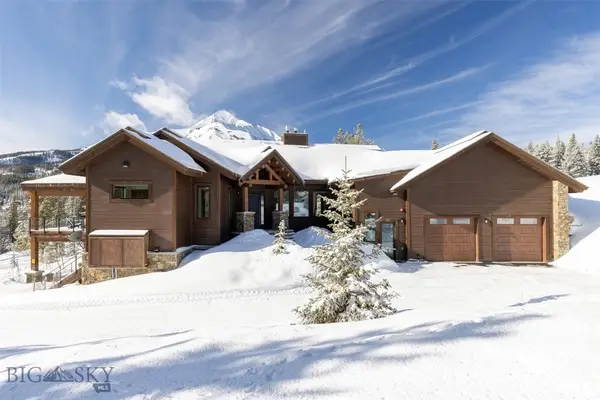 $6,295,000Active5 beds 6 baths4,808 sq. ft.
$6,295,000Active5 beds 6 baths4,808 sq. ft.19 White Grass, Big Sky, MT 59716
MLS# 408632Listed by: THE BIG SKY REAL ESTATE CO. - New
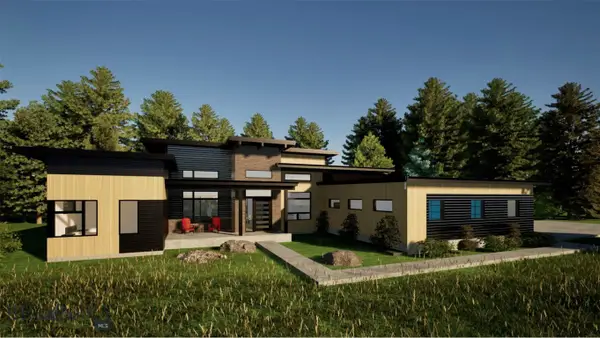 $3,100,000Active4 beds 5 baths2,799 sq. ft.
$3,100,000Active4 beds 5 baths2,799 sq. ft.625 Colters Run Loop, Big Sky, MT 59716
MLS# 407601Listed by: OUTLAW REALTY - New
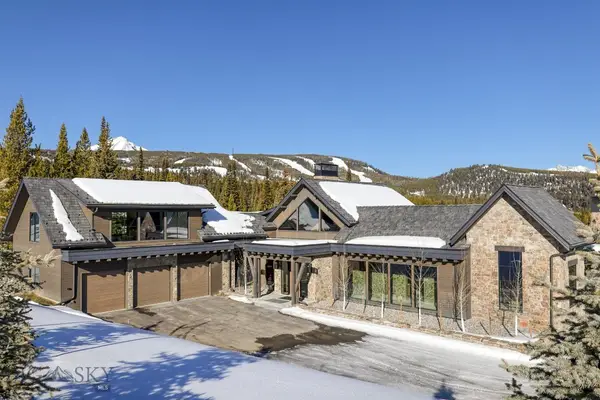 $14,900,000Active5 beds 7 baths6,692 sq. ft.
$14,900,000Active5 beds 7 baths6,692 sq. ft.419 Wildridge Fork, Big Sky, MT 59716
MLS# 408537Listed by: THE BIG SKY REAL ESTATE CO. - New
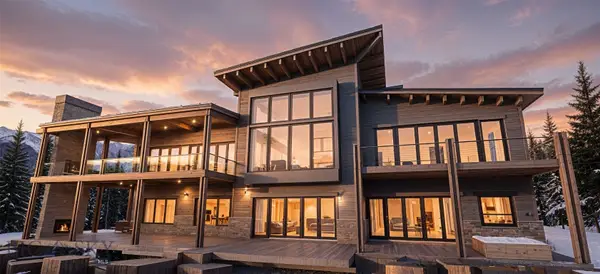 $15,900,000Active5 beds 7 baths9,013 sq. ft.
$15,900,000Active5 beds 7 baths9,013 sq. ft.329 Mountain Valley Trail, Big Sky, MT 59716
MLS# 408596Listed by: THE BIG SKY REAL ESTATE CO. - New
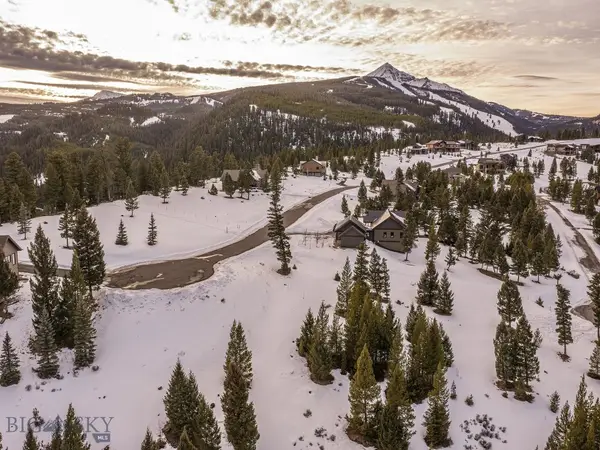 $625,000Active0.4 Acres
$625,000Active0.4 Acres768 Antler Ridge, Big Sky, MT 59716
MLS# 408422Listed by: BIG SKY SOTHEBY'S

