30 Whitefish Drive, Big Sky, MT 59716
Local realty services provided by:ERA Landmark Real Estate
30 Whitefish Drive,Big Sky, MT 59716
$2,350,000
- 3 Beds
- 3 Baths
- 2,274 sq. ft.
- Single family
- Active
Listed by: michael pitcairn
Office: outlaw realty
MLS#:406441
Source:MT_BZM
Price summary
- Price:$2,350,000
- Price per sq. ft.:$1,033.42
- Monthly HOA dues:$58.33
About this home
Located in the highly coveted South Fork neighborhood, this modern mountain retreat offers the perfect balance of convenience, comfort, and contemporary design. Built in 2019, the home is just a short bike ride to Big Sky’s Town Center — the true heart of the community — where you’ll find restaurants, shopping, the BASE community center, and the ice-skating rink. Big Sky Resort is only ten minutes away for world-class skiing and mountain adventure.
Thoughtfully designed with 3 bedrooms, 2.5 bathrooms, a dedicated office, reading nook, and a cozy kids’ TV area, the layout suits both full-time living and vacation stays. The open-concept living and kitchen area is elevated by herringbone-patterned floors, soaring ceilings, and a gas fireplace that creates a warm, inviting atmosphere.
The chef’s kitchen features a five burner gas range, additional oven, functional custom cabinetry with integrated spice racks, specialized drawers for plates and bowls, and seamless quartz countertops that extend up the backsplash. The oversized sink with an integrated cutting board adds both form and function.
Set on nearly half an acre, the property provides space to relax and enjoy the outdoors, while the large garage offers ample storage for bikes, skis, and all your Montana adventure gear. Additional upgrades include air conditioning, a rare and highly sought-after feature in newer Big Sky homes.
30 Whitefish Drive combines craftsmanship, thoughtful design, and unbeatable proximity to Big Sky’s best amenities — a true South Fork gem.
Contact an agent
Home facts
- Year built:2019
- Listing ID #:406441
- Added:100 day(s) ago
- Updated:February 16, 2026 at 04:00 PM
Rooms and interior
- Bedrooms:3
- Total bathrooms:3
- Full bathrooms:2
- Half bathrooms:1
- Living area:2,274 sq. ft.
Heating and cooling
- Cooling:Central Air
- Heating:Forced Air, Propane
Structure and exterior
- Roof:Asphalt, Shingle
- Year built:2019
- Building area:2,274 sq. ft.
- Lot area:0.49 Acres
Utilities
- Water:Water Available
- Sewer:Sewer Available
Finances and disclosures
- Price:$2,350,000
- Price per sq. ft.:$1,033.42
- Tax amount:$9,425 (2025)
New listings near 30 Whitefish Drive
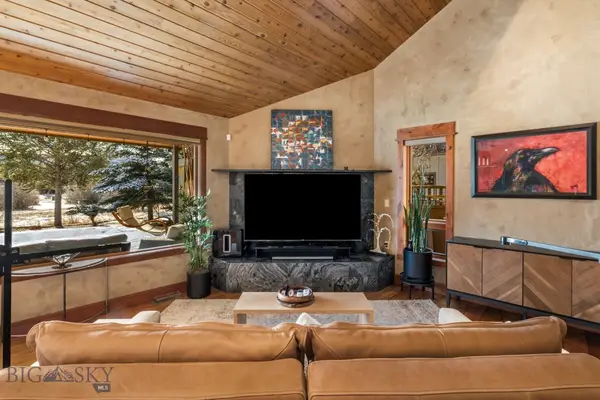 $2,300,000Pending4 beds 4 baths2,580 sq. ft.
$2,300,000Pending4 beds 4 baths2,580 sq. ft.2710 Little Coyote Road, Big Sky, MT 59716
MLS# 408595Listed by: BIG SKY SOTHEBY'S- New
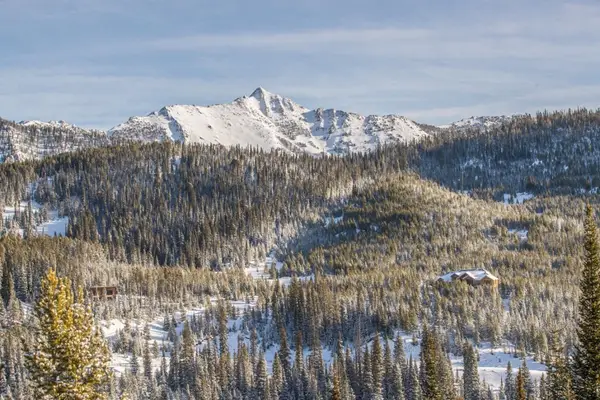 $995,000Active5.02 Acres
$995,000Active5.02 AcresTBD Beehive Basin Road, Lot 4, Big Sky, MT 59716
MLS# 408650Listed by: BIG SKY SOTHEBY'S - New
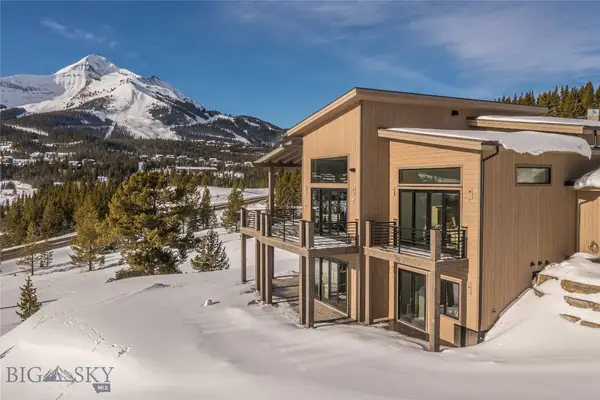 $6,350,000Active5 beds 6 baths4,638 sq. ft.
$6,350,000Active5 beds 6 baths4,638 sq. ft.8 Washaki Road, Big Sky, MT 59716
MLS# 408649Listed by: BIG SKY SOTHEBY'S - New
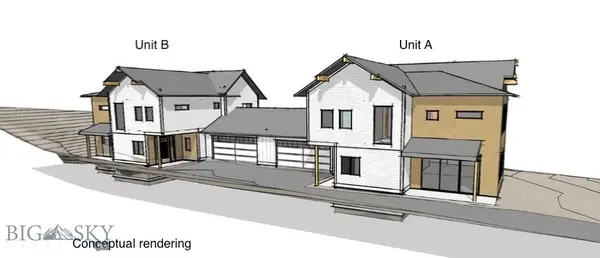 $1,899,900Active4 beds 4 baths2,898 sq. ft.
$1,899,900Active4 beds 4 baths2,898 sq. ft.525 Spruce Cone #A, Big Sky, MT 59716
MLS# 408584Listed by: SAVAGE REAL ESTATE GROUP - New
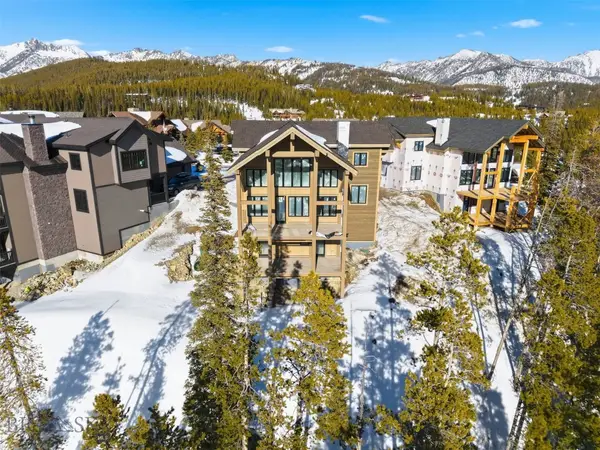 $7,795,000Active6 beds 7 baths4,398 sq. ft.
$7,795,000Active6 beds 7 baths4,398 sq. ft.28 Upper Cascade Ridge Road #212, Big Sky, MT 59716
MLS# 408613Listed by: PUREWEST REAL ESTATE BIG SKY - New
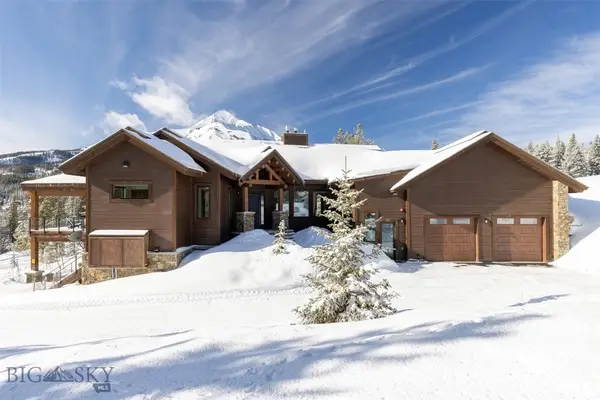 $6,295,000Active5 beds 6 baths4,808 sq. ft.
$6,295,000Active5 beds 6 baths4,808 sq. ft.19 White Grass, Big Sky, MT 59716
MLS# 408632Listed by: THE BIG SKY REAL ESTATE CO. - New
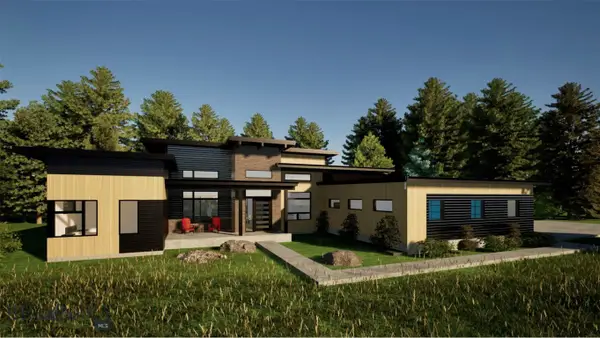 $3,100,000Active4 beds 5 baths2,799 sq. ft.
$3,100,000Active4 beds 5 baths2,799 sq. ft.625 Colters Run Loop, Big Sky, MT 59716
MLS# 407601Listed by: OUTLAW REALTY - New
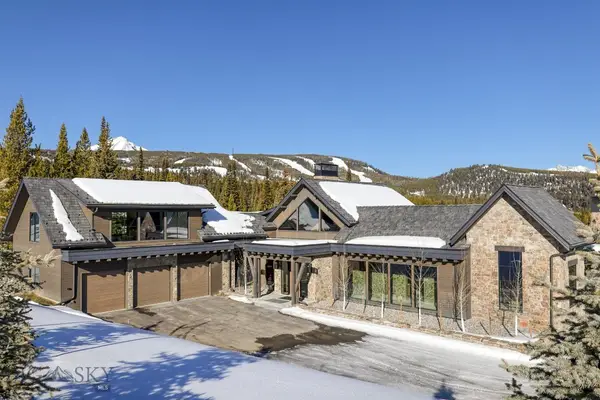 $14,900,000Active5 beds 7 baths6,692 sq. ft.
$14,900,000Active5 beds 7 baths6,692 sq. ft.419 Wildridge Fork, Big Sky, MT 59716
MLS# 408537Listed by: THE BIG SKY REAL ESTATE CO. - New
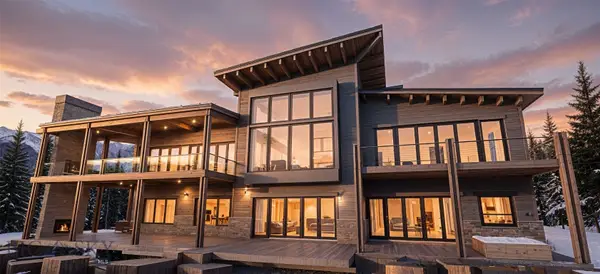 $15,900,000Active5 beds 7 baths9,013 sq. ft.
$15,900,000Active5 beds 7 baths9,013 sq. ft.329 Mountain Valley Trail, Big Sky, MT 59716
MLS# 408596Listed by: THE BIG SKY REAL ESTATE CO. - New
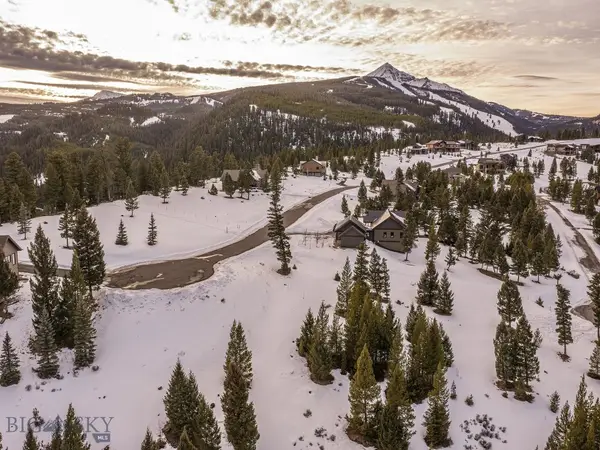 $625,000Active0.4 Acres
$625,000Active0.4 Acres768 Antler Ridge, Big Sky, MT 59716
MLS# 408422Listed by: BIG SKY SOTHEBY'S

