Local realty services provided by:ERA Landmark Real Estate
Listed by: amelia turbyfill smith, marci torres
Office: real broker
MLS#:405301
Source:MT_BZM
Price summary
- Price:$4,375,000
- Price per sq. ft.:$727.47
- Monthly HOA dues:$33.33
About this home
319 Skywood offers a rare combination of acreage, functional design, and proximity to Big Sky’s Town Center and Meadow Village. Set on over 5 beautifully landscaped acres with a total of 5 bedrooms plus an office/den/bunk room and 4 full & 2 half bathrooms, the home is designed for both everyday living and entertaining.
Upon entry, you’re welcomed into an expansive Great Room with soaring ceilings and floor-to-ceiling windows framing views of Lone Peak. The space flows into a dining area and a large kitchen with double islands and high-end appliances. The main floor primary suite features a private covered porch with hot tub, offering a quiet retreat surrounded by mountain views and mature trees. Also on the main level are a second ensuite bedroom and a large bonus room, ideal for recreation or a cozy secondary living area.
An attached 928± sq ft guest apartment connects to the main home yet has its own private entrance. Complete with a full kitchen, living area, bedroom, and bathroom, it provides flexibility for guests, multi-generational living, or rental use. The oversized three-car garage includes custom storage and connects directly to the home through a spacious mudroom with built-in boot dryers—perfect for Montana winters.
The grounds are meticulously landscaped with a pond, waterfall, mature trees, and surrounding mountain views. Outdoor recreation is steps away with direct access to trail systems for hiking, biking, and Nordic skiing, plus the Southfork River sits just below the property, offering an incredible fishing spot just walking distance from home. Owners also have the option to build an additional 1,000± sq ft residence on the lot, offering room for future expansion or investment. 319 Skywood offers a truly unique balance of privacy, natural beauty, and access to everything Big Sky has to offer!
Contact an agent
Home facts
- Year built:1997
- Listing ID #:405301
- Added:147 day(s) ago
- Updated:December 18, 2025 at 04:17 PM
Rooms and interior
- Bedrooms:5
- Total bathrooms:6
- Full bathrooms:4
- Half bathrooms:2
- Living area:6,014 sq. ft.
Heating and cooling
- Cooling:Ceiling Fans, Wall Window Units
- Heating:Baseboard, Propane, Radiant Floor, Wood
Structure and exterior
- Year built:1997
- Building area:6,014 sq. ft.
- Lot area:5.76 Acres
Utilities
- Water:Well
- Sewer:Septic Available
Finances and disclosures
- Price:$4,375,000
- Price per sq. ft.:$727.47
- Tax amount:$23,807 (2024)
New listings near 319 Skywood Drive
- New
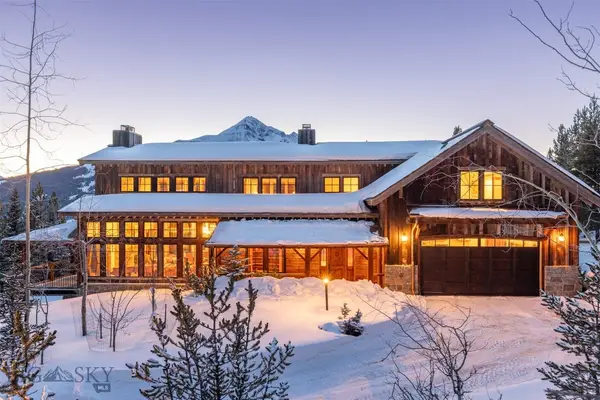 $4,250,000Active5 beds 5 baths5,239 sq. ft.
$4,250,000Active5 beds 5 baths5,239 sq. ft.64 Summit View Drive, Big Sky, MT 59716
MLS# 408094Listed by: THE BIG SKY REAL ESTATE CO. - New
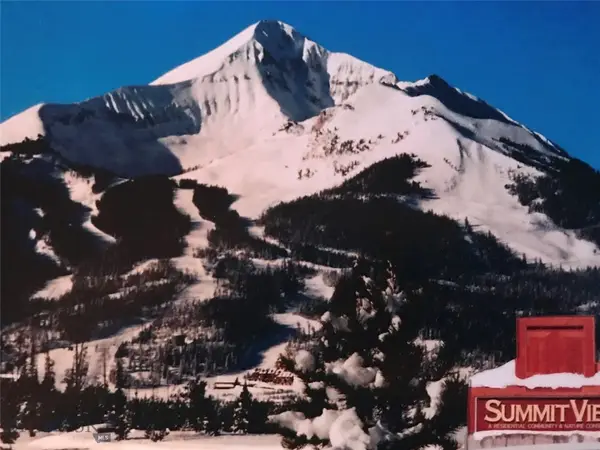 $1,300,000Active1.07 Acres
$1,300,000Active1.07 AcresTBD Summit View Dr., Big Sky, MT 59716
MLS# 408266Listed by: BIG SKY PROPERTIES, INC. - New
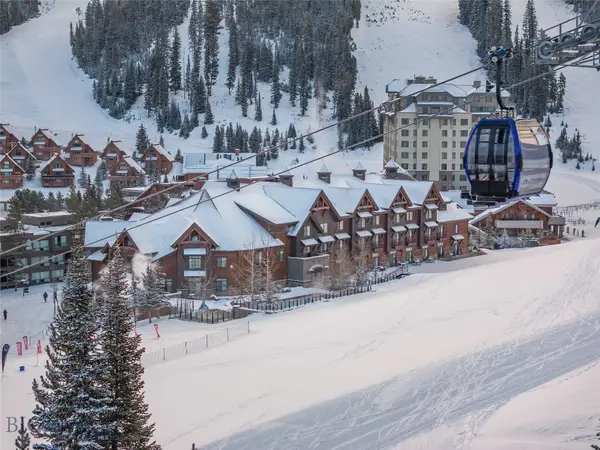 $485,000Active-- beds 1 baths463 sq. ft.
$485,000Active-- beds 1 baths463 sq. ft.48 Big Sky Resort Road #316/387, Big Sky, MT 59716
MLS# 407512Listed by: ENGEL & VOLKERS - BIG SKY - New
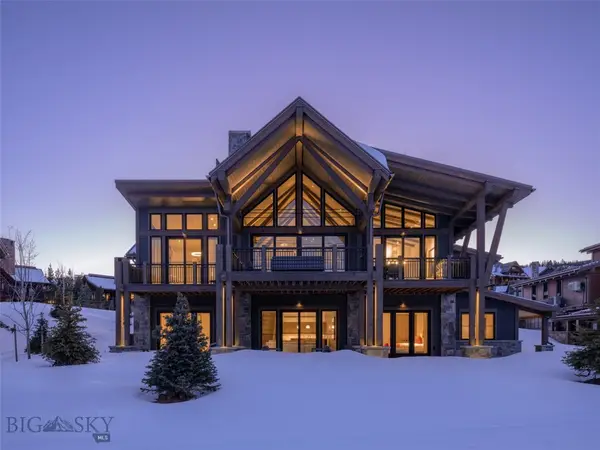 $15,000,000Active6 beds 8 baths5,515 sq. ft.
$15,000,000Active6 beds 8 baths5,515 sq. ft.218 Martingale Fork #13, Big Sky, MT 59716
MLS# 408148Listed by: APERTURE GLOBAL REAL ESTATE - New
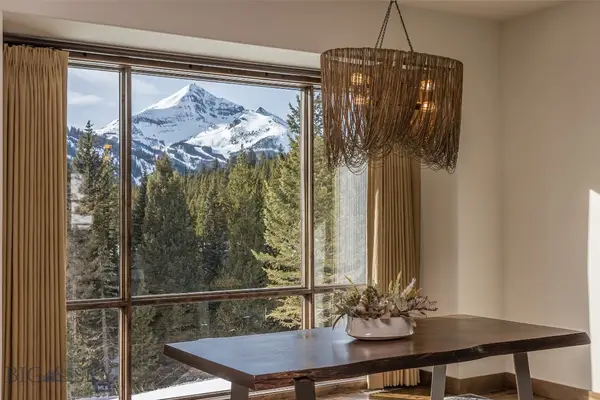 $5,600,000Active5 beds 4 baths3,868 sq. ft.
$5,600,000Active5 beds 4 baths3,868 sq. ft.172 Ciel Drive, Big Sky, MT 59716
MLS# 407876Listed by: APERTURE GLOBAL REAL ESTATE - New
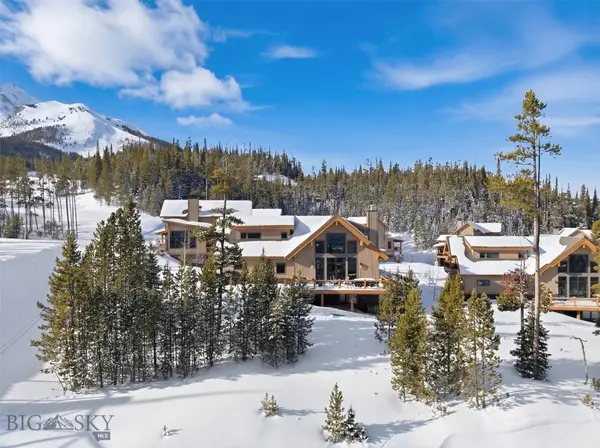 $5,950,000Active5 beds 6 baths3,310 sq. ft.
$5,950,000Active5 beds 6 baths3,310 sq. ft.18 Claim Jumper Road, Big Sky, MT 59716
MLS# 408191Listed by: BIG SKY SOTHEBY'S - New
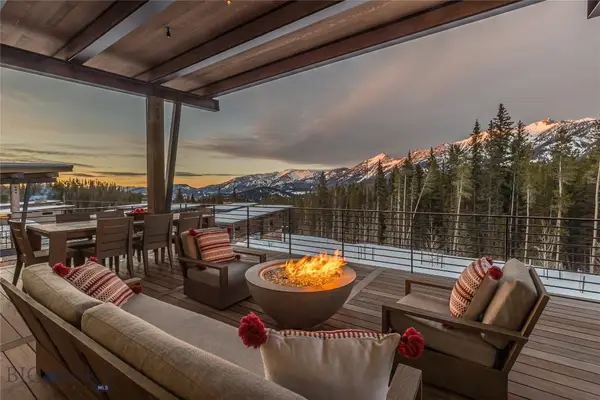 $8,850,000Active4 beds 5 baths3,639 sq. ft.
$8,850,000Active4 beds 5 baths3,639 sq. ft.16 Speedwell Drive #7C, Big Sky, MT 59716
MLS# 408042Listed by: BIG SKY SOTHEBY'S - New
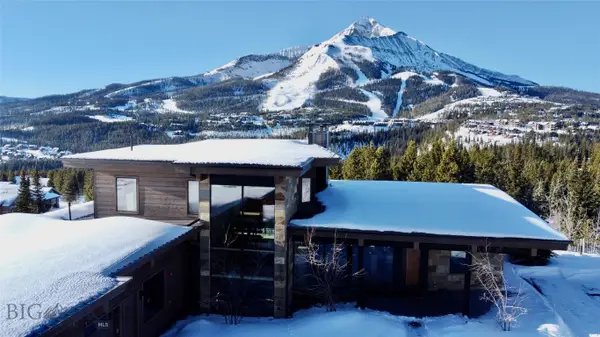 $7,995,000Active5 beds 6 baths5,747 sq. ft.
$7,995,000Active5 beds 6 baths5,747 sq. ft.10 Middle Rider Road, Big Sky, MT 59716
MLS# 404372Listed by: OUTLAW REALTY - New
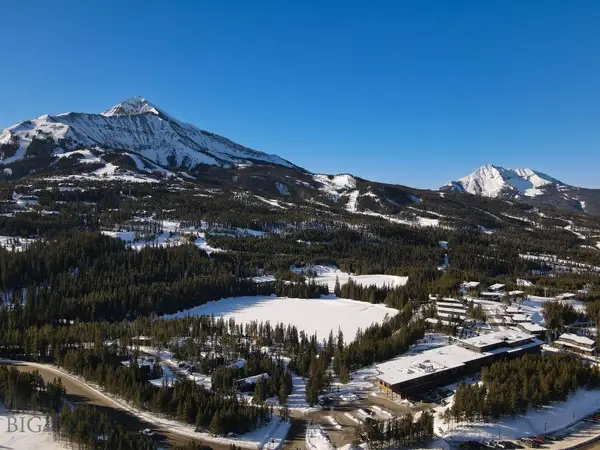 $4,500,000Active4 beds 4 baths1,938 sq. ft.
$4,500,000Active4 beds 4 baths1,938 sq. ft.4 Boathouse Way #234/R-7, Big Sky, MT 59716
MLS# 408046Listed by: THE BIG SKY REAL ESTATE CO. - New
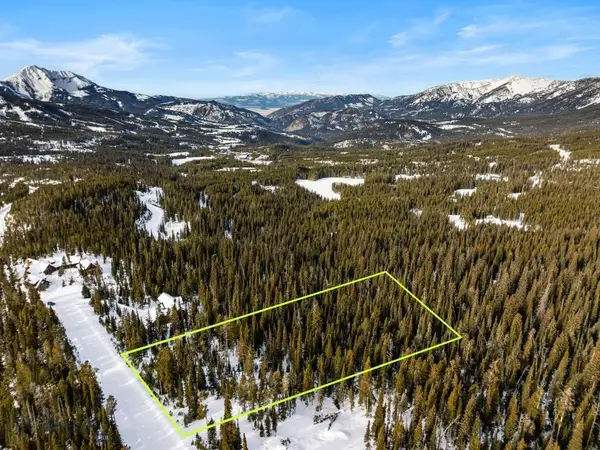 $1,899,000Active2.21 Acres
$1,899,000Active2.21 AcresTBD White Butte Road, Big Sky, MT 59716
MLS# 408093Listed by: OUTLAW REALTY

