4 Lakewood Drive, Big Sky, MT 59716
Local realty services provided by:ERA Landmark Real Estate
4 Lakewood Drive,Big Sky, MT 59716
$3,400,000
- 2 Beds
- 3 Baths
- 1,390 sq. ft.
- Condominium
- Pending
Listed by: will brunner, tallie lancey
Office: big sky sotheby's
MLS#:405971
Source:MT_BZM
Price summary
- Price:$3,400,000
- Price per sq. ft.:$2,446.04
- Monthly HOA dues:$506
About this home
Ski beside or dive into Ulery's Lake from the highly coveted and rarely offered Nordic-style home at Moonlight Basin. Get the best out of both summer and winter at 4 Lakewood lake frontage and ski access... PLUS front row access to the members-only LakeLodge year round pool, state of the art fitness facility, indoor golf, and fine dining. This home's design is all about serving as a launch pad to all the mountain adventures you love. With two bedrooms and a bunkroom, it's great for occasional visitors (the others can stay at nearby VBROs along the same street). Don't build the church for Easter Sunday, as we say! The views from the cabin look westward over the lake and up towards Lone Peak.The architecture is reminiscent of Scandinavian mountain villages with clean lines and minimalist motifs. Enormous pictures windows allow for maximalist light and that nostalgic tree-house feeling from your childhood. The large laundry room (with lockable closets) serves as a 'heated toy barn' for your skis, bikes, and golf clubs. Membership at Moonlight Basin is required. Please contact your favorite buyer broker for all the details. Offered fully furnished per the seller's inventory list. This unit is a short term rental and future rental use is permitted.
Contact an agent
Home facts
- Year built:2017
- Listing ID #:405971
- Added:991 day(s) ago
- Updated:February 17, 2026 at 08:28 AM
Rooms and interior
- Bedrooms:2
- Total bathrooms:3
- Full bathrooms:2
- Half bathrooms:1
- Living area:1,390 sq. ft.
Heating and cooling
- Cooling:Ceiling Fans
- Heating:Forced Air, Propane
Structure and exterior
- Roof:Asphalt, Metal, Shingle
- Year built:2017
- Building area:1,390 sq. ft.
Utilities
- Water:Water Available
- Sewer:Sewer Available
Finances and disclosures
- Price:$3,400,000
- Price per sq. ft.:$2,446.04
- Tax amount:$7,450 (2024)
New listings near 4 Lakewood Drive
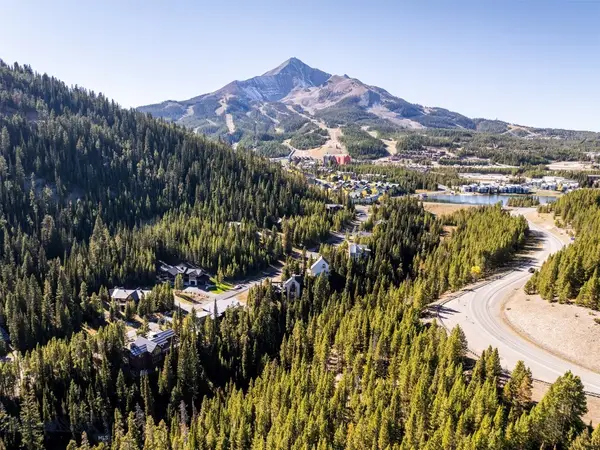 $1,100,000Pending0.63 Acres
$1,100,000Pending0.63 Acres78 Beehive Creek Drive, Big Sky, MT 59716
MLS# 408707Listed by: APERTURE GLOBAL REAL ESTATE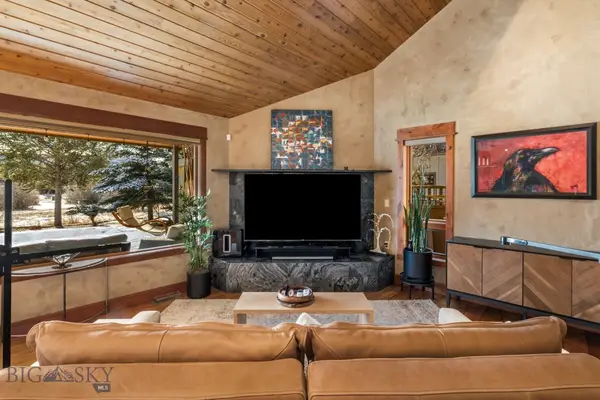 $2,300,000Pending4 beds 4 baths2,580 sq. ft.
$2,300,000Pending4 beds 4 baths2,580 sq. ft.2710 Little Coyote Road, Big Sky, MT 59716
MLS# 408595Listed by: BIG SKY SOTHEBY'S- New
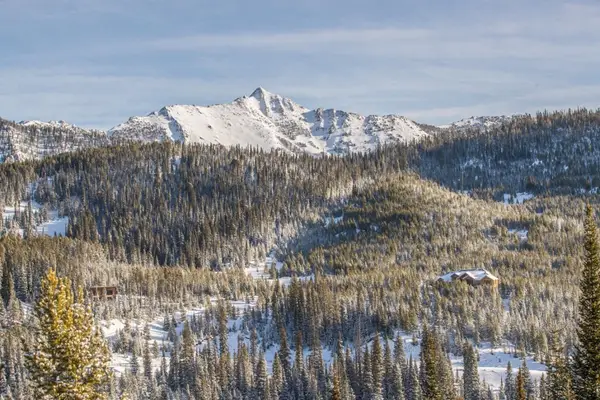 $995,000Active5.02 Acres
$995,000Active5.02 AcresTBD Beehive Basin Road, Lot 4, Big Sky, MT 59716
MLS# 408650Listed by: BIG SKY SOTHEBY'S - New
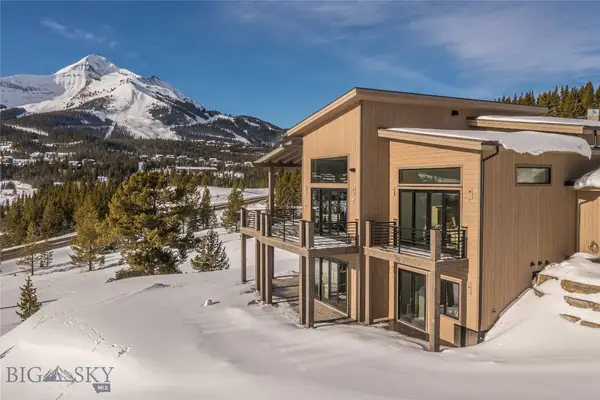 $6,350,000Active5 beds 6 baths4,638 sq. ft.
$6,350,000Active5 beds 6 baths4,638 sq. ft.8 Washaki Road, Big Sky, MT 59716
MLS# 408649Listed by: BIG SKY SOTHEBY'S - New
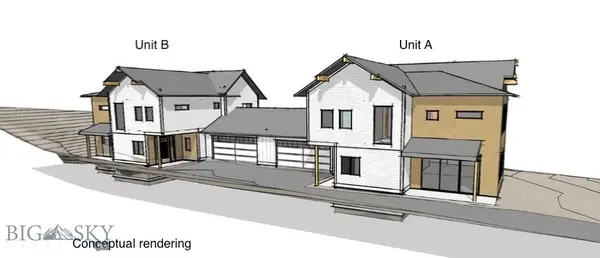 $1,899,900Active4 beds 4 baths2,898 sq. ft.
$1,899,900Active4 beds 4 baths2,898 sq. ft.525 Spruce Cone #A, Big Sky, MT 59716
MLS# 408584Listed by: SAVAGE REAL ESTATE GROUP - New
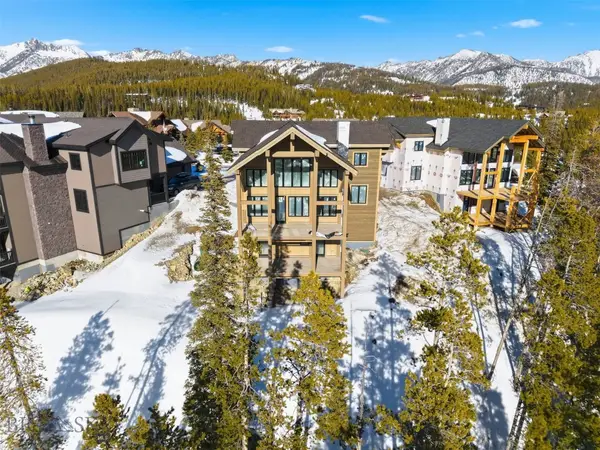 $7,795,000Active6 beds 7 baths4,398 sq. ft.
$7,795,000Active6 beds 7 baths4,398 sq. ft.28 Upper Cascade Ridge Road #212, Big Sky, MT 59716
MLS# 408613Listed by: PUREWEST REAL ESTATE BIG SKY - New
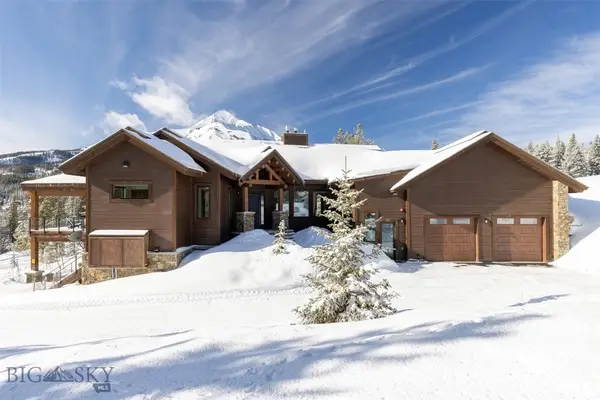 $6,295,000Active5 beds 6 baths4,808 sq. ft.
$6,295,000Active5 beds 6 baths4,808 sq. ft.19 White Grass, Big Sky, MT 59716
MLS# 408632Listed by: THE BIG SKY REAL ESTATE CO. - New
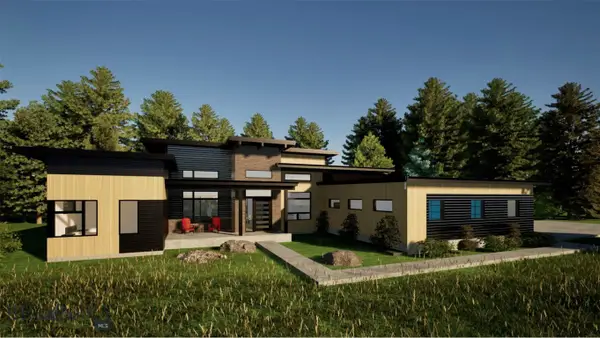 $3,100,000Active4 beds 5 baths2,799 sq. ft.
$3,100,000Active4 beds 5 baths2,799 sq. ft.625 Colters Run Loop, Big Sky, MT 59716
MLS# 407601Listed by: OUTLAW REALTY - New
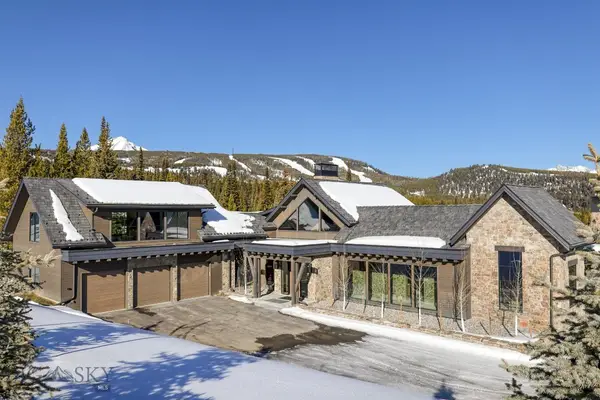 $14,900,000Active5 beds 7 baths6,692 sq. ft.
$14,900,000Active5 beds 7 baths6,692 sq. ft.419 Wildridge Fork, Big Sky, MT 59716
MLS# 408537Listed by: THE BIG SKY REAL ESTATE CO. - New
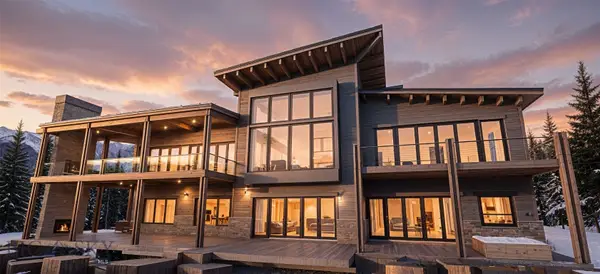 $15,900,000Active5 beds 7 baths9,013 sq. ft.
$15,900,000Active5 beds 7 baths9,013 sq. ft.329 Mountain Valley Trail, Big Sky, MT 59716
MLS# 408596Listed by: THE BIG SKY REAL ESTATE CO.

