526 Chief Joseph Trail, Big Sky, MT 59716
Local realty services provided by:ERA Landmark Real Estate
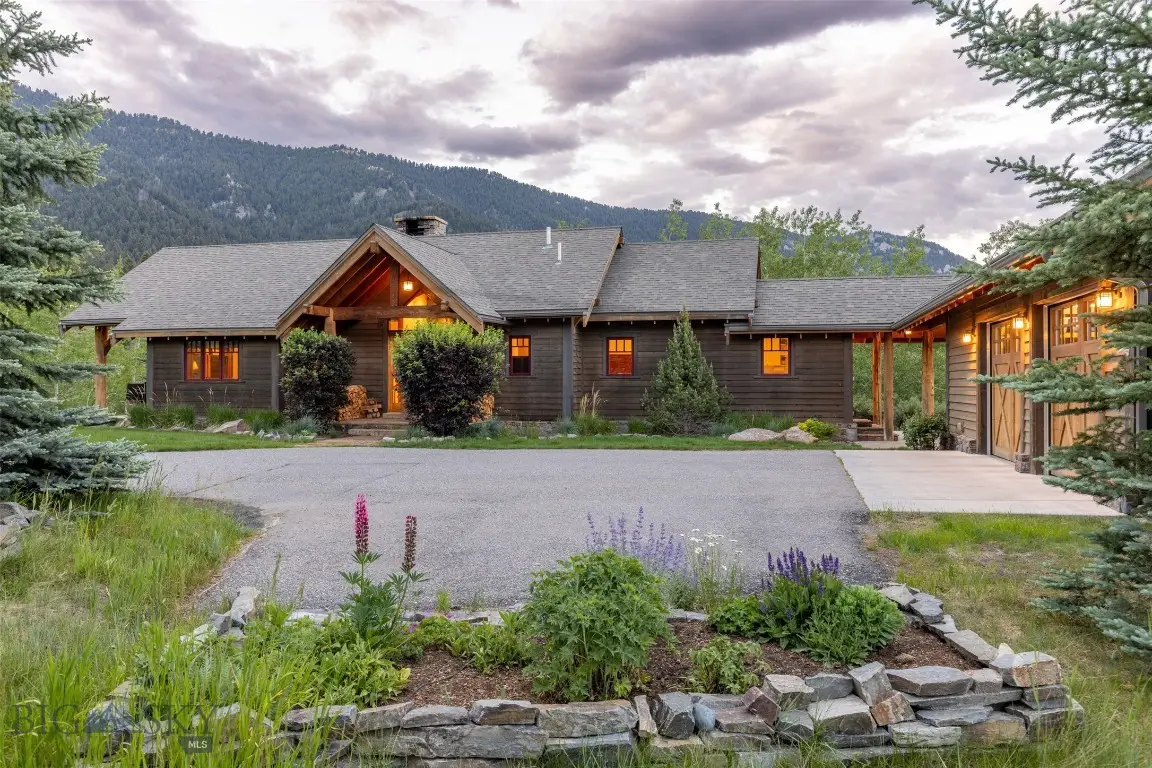
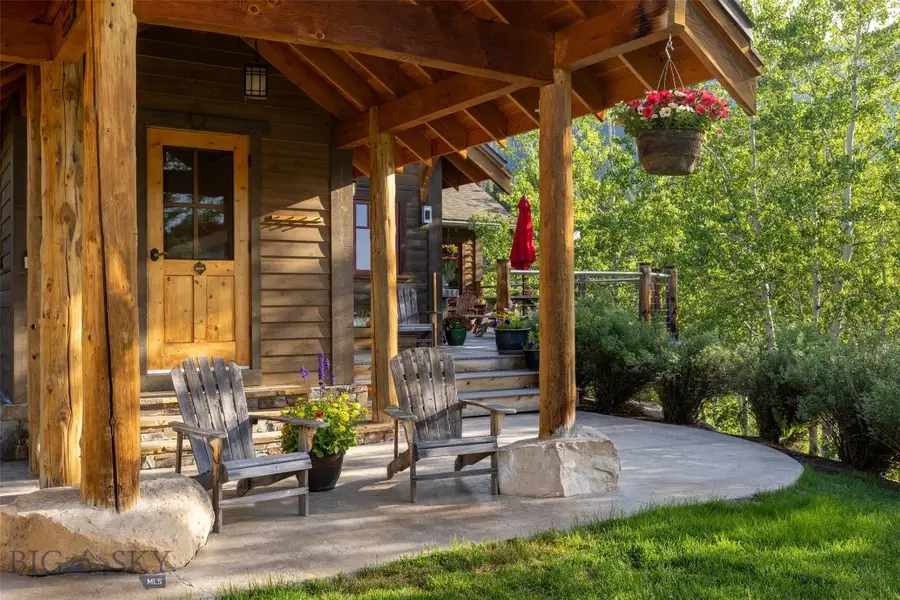

526 Chief Joseph Trail,Big Sky, MT 59716
$3,699,000
- 3 Beds
- 4 Baths
- 3,266 sq. ft.
- Single family
- Pending
Listed by:martha johnson
Office:aperture global real estate
MLS#:403912
Source:MT_BZM
Price summary
- Price:$3,699,000
- Price per sq. ft.:$1,132.58
- Monthly HOA dues:$43.5
About this home
Tucked within an aspen grove and old-growth firs, this serene retreat offers ultimate privacy, direct trail access, and breathtaking views of Big Sky’s Meadow Village. Overlooking Yellow Mountain, open space and a branch of the Gallatin River, the 3,266 SF home features 3 bedrooms + flex room, 3.5 baths, and a thoughtful layout with a main-level primary suite, vaulted ceilings, and warm wood details throughout. The chef’s kitchen includes custom cabinetry, granite countertops, and premium appliances, opening to a bright and airy dining and living area with a beautiful floor to ceiling stone wood-burning fireplace. Hickory floors, fir trim, and a maple-and-walnut inlaid compass highlight the craftsmanship. Downstairs, two additional bedrooms, two full baths, and a flex space offer comfort for guests. Enjoy multiple decks for soaking in views of the mountains, golf course, and passing wildlife. A heated, oversized two-car garage is perfect for all-season gear. With direct access to 85 km of Lone Mountain Ranch nordic and hiking trails, this is a rare opportunity to own a private sanctuary within 1 mile of the Big Sky Town Center. Offered Unfurnished.
Contact an agent
Home facts
- Year built:2007
- Listing Id #:403912
- Added:35 day(s) ago
- Updated:July 26, 2025 at 07:45 PM
Rooms and interior
- Bedrooms:3
- Total bathrooms:4
- Full bathrooms:3
- Half bathrooms:1
- Living area:3,266 sq. ft.
Heating and cooling
- Cooling:Ceiling Fans
- Heating:Propane, Radiant Floor
Structure and exterior
- Roof:Asphalt
- Year built:2007
- Building area:3,266 sq. ft.
- Lot area:0.99 Acres
Utilities
- Water:Water Available
- Sewer:Sewer Available
Finances and disclosures
- Price:$3,699,000
- Price per sq. ft.:$1,132.58
- Tax amount:$15,611 (2024)
New listings near 526 Chief Joseph Trail
- New
 $2,895,000Active5 beds 5 baths3,735 sq. ft.
$2,895,000Active5 beds 5 baths3,735 sq. ft.35 Northfork Road, Big Sky, MT 59716
MLS# 403993Listed by: PUREWEST REAL ESTATE BIG SKY - New
 $3,395,000Active5 beds 4 baths4,378 sq. ft.
$3,395,000Active5 beds 4 baths4,378 sq. ft.Address Withheld By Seller, Big Sky, MT 59716
MLS# 404946Listed by: PUREWEST REAL ESTATE BIG SKY - New
 $2,595,000Active4 beds 3 baths4,000 sq. ft.
$2,595,000Active4 beds 3 baths4,000 sq. ft.217 Windy Pass Trail, Big Sky, MT 59730
MLS# 404601Listed by: BIG SKY SOTHEBY'S  $499,000Pending-- beds 1 baths463 sq. ft.
$499,000Pending-- beds 1 baths463 sq. ft.48 Big Sky Resort Road Village Center 318/389 #389, Big Sky, MT 59716
MLS# 404734Listed by: APERTURE GLOBAL REAL ESTATE- New
 $2,000,000Active2.55 Acres
$2,000,000Active2.55 AcresLot 103 W Elk Valley Road, Big Sky, MT 59716
MLS# 401395Listed by: APERTURE GLOBAL REAL ESTATE - New
 $1,495,000Active2 beds 3 baths2,180 sq. ft.
$1,495,000Active2 beds 3 baths2,180 sq. ft.30 Crail Creek Court, Big Sky, MT 59716
MLS# 404934Listed by: BIG SKY SOTHEBY'S - New
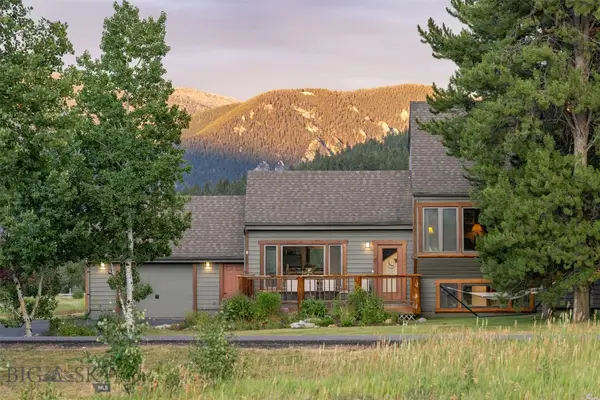 $1,725,000Active3 beds 3 baths2,136 sq. ft.
$1,725,000Active3 beds 3 baths2,136 sq. ft.2120 Yellowtail, Big Sky, MT 59716
MLS# 404419Listed by: THE BIG SKY REAL ESTATE CO. - New
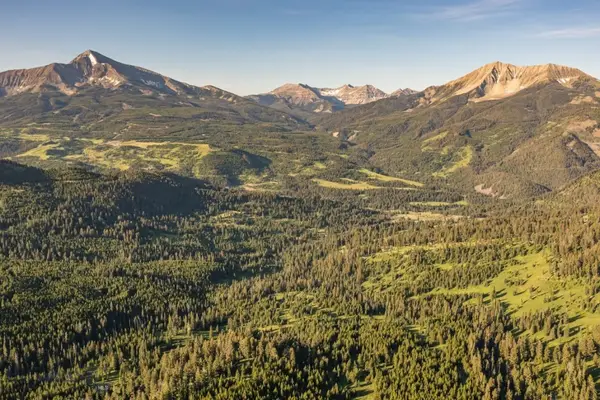 $15,000,000Active276.4 Acres
$15,000,000Active276.4 AcresTBD Jack Creek Road, Moonlight Territory Parcel 2, Big Sky, MT 59729
MLS# 404852Listed by: BIG SKY SOTHEBY'S - New
 $795,000Active3 beds 3 baths1,400 sq. ft.
$795,000Active3 beds 3 baths1,400 sq. ft.80 Aspen Leaf #12, Big Sky, MT 59716
MLS# 404803Listed by: BIG SKY SOTHEBY'S - New
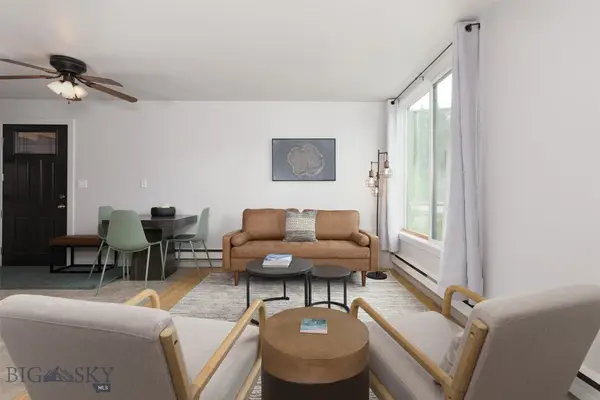 $399,000Active1 beds 1 baths440 sq. ft.
$399,000Active1 beds 1 baths440 sq. ft.21 Sitting Bull Road #1214, Big Sky, MT 59716
MLS# 404784Listed by: THE BIG SKY REAL ESTATE CO.

