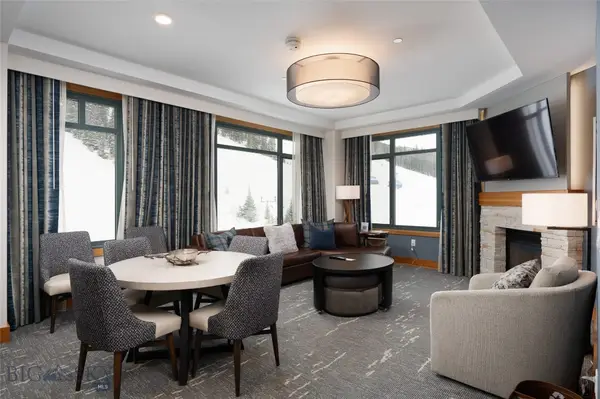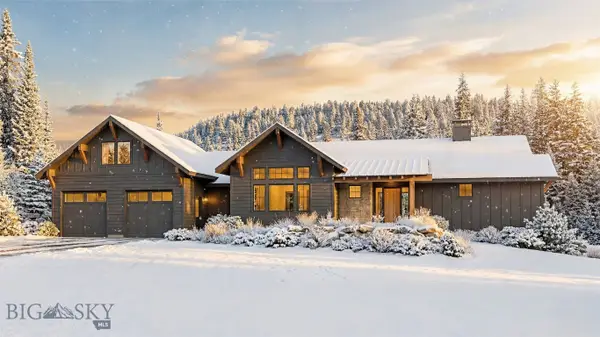56 Pheasant Tail Lane, Big Sky, MT 59716
Local realty services provided by:ERA Landmark Real Estate
56 Pheasant Tail Lane,Big Sky, MT 59716
$1,100,000
- 3 Beds
- 3 Baths
- 1,477 sq. ft.
- Condominium
- Active
Listed by: mia lennon
Office: the big sky real estate co.
MLS#:405637
Source:MT_BZM
Price summary
- Price:$1,100,000
- Price per sq. ft.:$744.75
- Monthly HOA dues:$765
About this home
56 Pheasant Tail Lane – This condo in the Center View complex is your gateway to the Big Sky lifestyle. Perfectly situated within the growing Big Sky
Town Center, this spacious 3-bedroom, 2.5-bathroom residence offers 1477 square feet of well-designed living space and even includes the
convenience of a two-car garage. This is a simply unbeatable location where you can truly immerse yourself in the heartbeat of Big Sky. The BASE
community center, Len Hill Park (home to the iconic Music In The Mountains events), the Skyline bus stop, and the beloved Hungry Moose are within
easy reach. Plus, it’s easy to indulge in a wide array of dining, shopping, and community events that Town Center has to offer, right at your doorstep.
But the appeal of the Center View Condos doesn't stop there. Big Sky Town Center and beyond is on the brink of exciting development, thanks to
visionary initiatives led by Lone Mountain Land Company and other forward-thinking entities. This means lots of exciting potential to shape your very
own mountain niche right here in Big Sky. What sets these condos apart? They're not just properties; they are opportunities to be a dedicated part of
the future of Big Sky's community. Through the Big Sky Housing Trust's esteemed Good Deed program, these residences are primed to be deedrestricted at the time of sale, ensuring long-term sustainability and affordability for generations to come. Big Sky isn't just a place; it's a lifestyle.
Embrace the endless possibilities of mountain living, with world-class outdoor recreation, a thriving job market, and unparalleled access to iconic
destinations like Big Sky Resort and Yellowstone National Park. It's more than a playground or a vacation destination; it's home. And this is your
chance to make it yours. Welcome to Big Sky living at its finest - welcome to the Center View Condos. Learn more today as these will certainly be
high demand real estate opportunities. Additional condos may be available in this neighborhood.
Contact an agent
Home facts
- Year built:2016
- Listing ID #:405637
- Added:499 day(s) ago
- Updated:November 15, 2025 at 06:42 PM
Rooms and interior
- Bedrooms:3
- Total bathrooms:3
- Full bathrooms:1
- Half bathrooms:1
- Living area:1,477 sq. ft.
Heating and cooling
- Cooling:Ceiling Fans
- Heating:Forced Air
Structure and exterior
- Year built:2016
- Building area:1,477 sq. ft.
Utilities
- Water:Water Available
- Sewer:Sewer Available
Finances and disclosures
- Price:$1,100,000
- Price per sq. ft.:$744.75
- Tax amount:$5,467 (2025)
New listings near 56 Pheasant Tail Lane
- New
 $5,999,900Active6 beds 5 baths3,241 sq. ft.
$5,999,900Active6 beds 5 baths3,241 sq. ft.6 Claim Jumper, Big Sky, MT 59716
MLS# 407477Listed by: THE BIG SKY REAL ESTATE CO. - New
 $3,850,000Active5 beds 6 baths3,553 sq. ft.
$3,850,000Active5 beds 6 baths3,553 sq. ft.54 Marmot Lane, Big Sky, MT 59716
MLS# 407080Listed by: OUTLAW REALTY - New
 $549,000Active2.72 Acres
$549,000Active2.72 AcresTBD Sleeping Bear, Big Sky, MT 59716
MLS# 407457Listed by: APERTURE GLOBAL REAL ESTATE - New
 $1,395,000Active3 beds 3 baths1,830 sq. ft.
$1,395,000Active3 beds 3 baths1,830 sq. ft.15 Salmon Fly Drive #12, Big Sky, MT 59716
MLS# 407451Listed by: BERKSHIRE HATHAWAY - BIG SKY - New
 $1,300,000Active2 beds 3 baths1,322 sq. ft.
$1,300,000Active2 beds 3 baths1,322 sq. ft.60 Big Sky Resort Road #10707, Big Sky, MT 59716
MLS# 407422Listed by: THE BIG SKY REAL ESTATE CO.  $2,725,000Pending3 beds 4 baths2,708 sq. ft.
$2,725,000Pending3 beds 4 baths2,708 sq. ft.105 Nordic Lane, Big Sky, MT 59716
MLS# 407267Listed by: THE BIG SKY REAL ESTATE CO.- New
 $5,500,000Active5 beds 6 baths4,334 sq. ft.
$5,500,000Active5 beds 6 baths4,334 sq. ft.35 Low Dog Road, Big Sky, MT 59716
MLS# 407328Listed by: PUREWEST REAL ESTATE BIG SKY - New
 Listed by ERA$3,600,000Active4 beds 4 baths4,489 sq. ft.
Listed by ERA$3,600,000Active4 beds 4 baths4,489 sq. ft.450 Crown Butte Road, Big Sky, MT 59716
MLS# 407344Listed by: ERA LANDMARK REAL ESTATE - New
 $5,900,000Active4 beds 6 baths5,471 sq. ft.
$5,900,000Active4 beds 6 baths5,471 sq. ft.1055 Skywood Road, Big Sky, MT 59716
MLS# 407349Listed by: KNOFF GROUP REAL ESTATE - New
 $2,750,000Active3.15 Acres
$2,750,000Active3.15 AcresTBD Wilderness Ridge Trail, Big Sky, MT 59716
MLS# 407348Listed by: THE BIG SKY REAL ESTATE CO.
