58 Wildridge Fork, Big Sky, MT 59716
Local realty services provided by:ERA Landmark Real Estate
58 Wildridge Fork,Big Sky, MT 59716
$14,900,000
- 5 Beds
- 7 Baths
- 8,356 sq. ft.
- Single family
- Active
Listed by: jeff helms
Office: the big sky real estate co.
MLS#:407101
Source:MT_BZM
Price summary
- Price:$14,900,000
- Price per sq. ft.:$1,783.15
- Monthly HOA dues:$312.5
About this home
Set amidst the grandeur of Big Sky’s Spanish Peaks Mountain Club, this extraordinary home is a modern mountain sanctuary where architecture and landscape live in perfect harmony. From the moment you step inside, walls of floor-to-ceiling windows frame sweeping, unobstructed views of the Spanish Peaks mountain range, flooding each room with golden Montana light and an ever-changing panorama of alpine beauty.
Designed for both relaxation and recreation, the residence features five spacious bedrooms and six and a half baths, offering luxurious comfort for family and guests alike. The heart of the home is a grand great room anchored by a handcrafted stone fireplace, where evenings unfold in warmth and style. The wine room, with its 17-foot ceilings, creates a signature space just off the great room, while the indoor sauna provides the perfect retreat after a day of skiing or hiking.
For those with an active spirit, there is a private sport court designed and built for regulation pickleball along with a basketball hoop, hockey nets or workout area - opportunities abound for your needs. The trail system is just steps from the back door and offer endless choices for play and exploration. Enjoy the Tom Weiskopf golf course or the Tom’s 10 Par 3 Course. The Spanish Peaks Club house offers fine dining, clubhouse bar, golf/ski shop, fitness center and pool/hot tub. Expansive outdoor living spaces — including a large patio with kitchen out back and a covered deck out front — create an effortless flow between the indoors and Montana’s magnificent outdoors.
Only a short drive from Big Sky’s Town Center, this residence combines refined design, thoughtful amenities, and a deep connection to nature. It’s more than a home — it’s a lifestyle defined by serenity, adventure, and the unmatched beauty of the Spanish Peaks. Scheduled completion spring 2026.
Contact an agent
Home facts
- Year built:2026
- Listing ID #:407101
- Added:92 day(s) ago
- Updated:February 16, 2026 at 04:00 PM
Rooms and interior
- Bedrooms:5
- Total bathrooms:7
- Full bathrooms:6
- Half bathrooms:1
- Living area:8,356 sq. ft.
Heating and cooling
- Heating:Floor Furnace, Radiant Floor
Structure and exterior
- Year built:2026
- Building area:8,356 sq. ft.
- Lot area:1 Acres
Utilities
- Water:Water Available
- Sewer:Sewer Available
Finances and disclosures
- Price:$14,900,000
- Price per sq. ft.:$1,783.15
- Tax amount:$10,442 (2025)
New listings near 58 Wildridge Fork
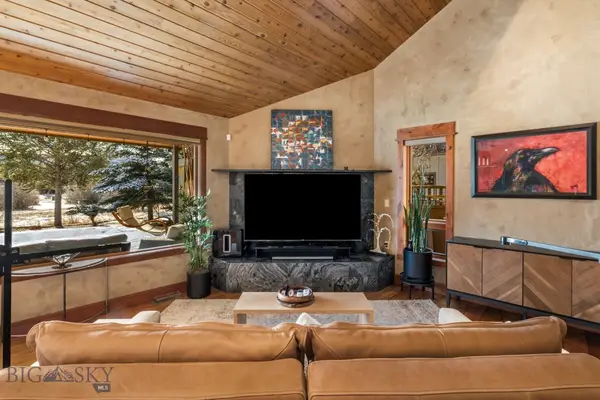 $2,300,000Pending4 beds 4 baths2,580 sq. ft.
$2,300,000Pending4 beds 4 baths2,580 sq. ft.2710 Little Coyote Road, Big Sky, MT 59716
MLS# 408595Listed by: BIG SKY SOTHEBY'S- New
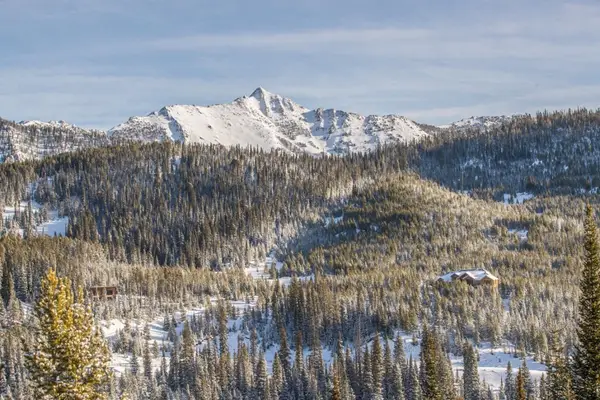 $995,000Active5.02 Acres
$995,000Active5.02 AcresTBD Beehive Basin Road, Lot 4, Big Sky, MT 59716
MLS# 408650Listed by: BIG SKY SOTHEBY'S - New
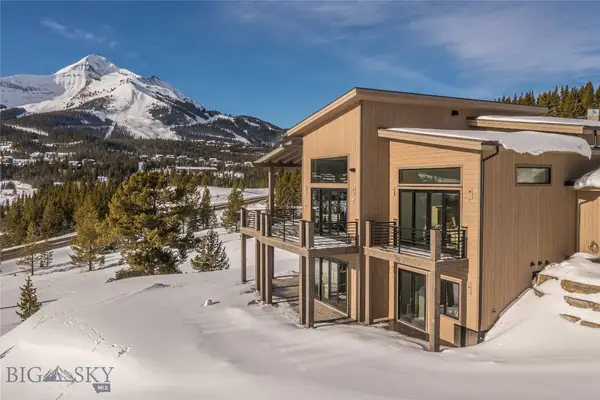 $6,350,000Active5 beds 6 baths4,638 sq. ft.
$6,350,000Active5 beds 6 baths4,638 sq. ft.8 Washaki Road, Big Sky, MT 59716
MLS# 408649Listed by: BIG SKY SOTHEBY'S - New
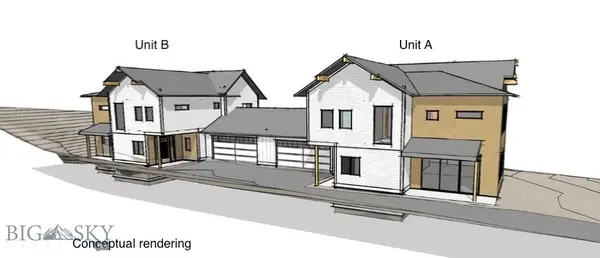 $1,899,900Active4 beds 4 baths2,898 sq. ft.
$1,899,900Active4 beds 4 baths2,898 sq. ft.525 Spruce Cone #A, Big Sky, MT 59716
MLS# 408584Listed by: SAVAGE REAL ESTATE GROUP - New
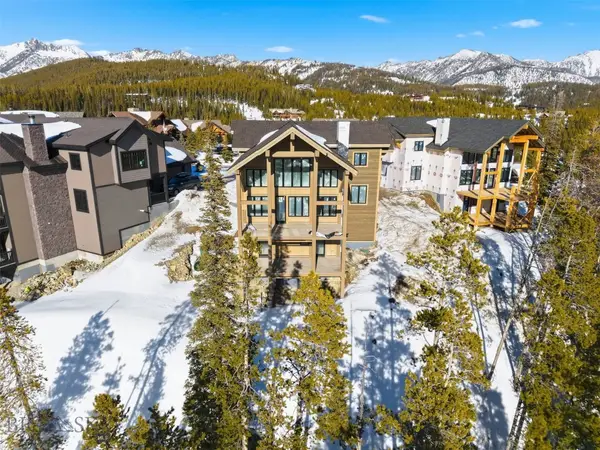 $7,795,000Active6 beds 7 baths4,398 sq. ft.
$7,795,000Active6 beds 7 baths4,398 sq. ft.28 Upper Cascade Ridge Road #212, Big Sky, MT 59716
MLS# 408613Listed by: PUREWEST REAL ESTATE BIG SKY - New
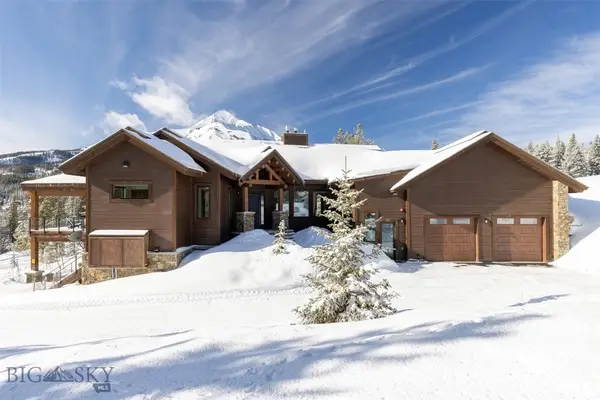 $6,295,000Active5 beds 6 baths4,808 sq. ft.
$6,295,000Active5 beds 6 baths4,808 sq. ft.19 White Grass, Big Sky, MT 59716
MLS# 408632Listed by: THE BIG SKY REAL ESTATE CO. - New
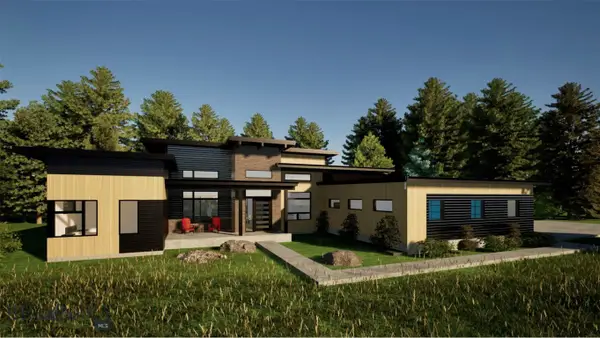 $3,100,000Active4 beds 5 baths2,799 sq. ft.
$3,100,000Active4 beds 5 baths2,799 sq. ft.625 Colters Run Loop, Big Sky, MT 59716
MLS# 407601Listed by: OUTLAW REALTY - New
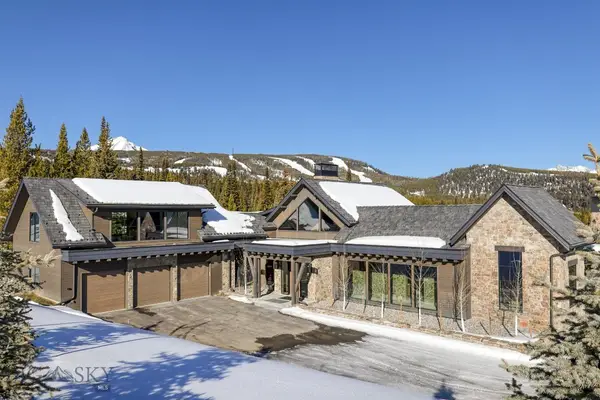 $14,900,000Active5 beds 7 baths6,692 sq. ft.
$14,900,000Active5 beds 7 baths6,692 sq. ft.419 Wildridge Fork, Big Sky, MT 59716
MLS# 408537Listed by: THE BIG SKY REAL ESTATE CO. - New
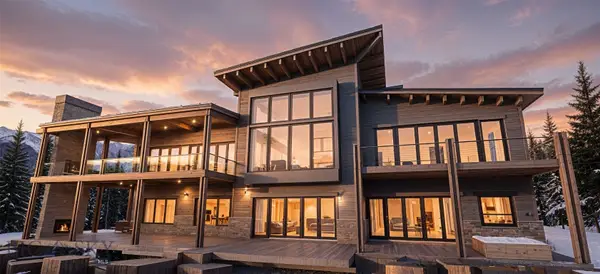 $15,900,000Active5 beds 7 baths9,013 sq. ft.
$15,900,000Active5 beds 7 baths9,013 sq. ft.329 Mountain Valley Trail, Big Sky, MT 59716
MLS# 408596Listed by: THE BIG SKY REAL ESTATE CO. - New
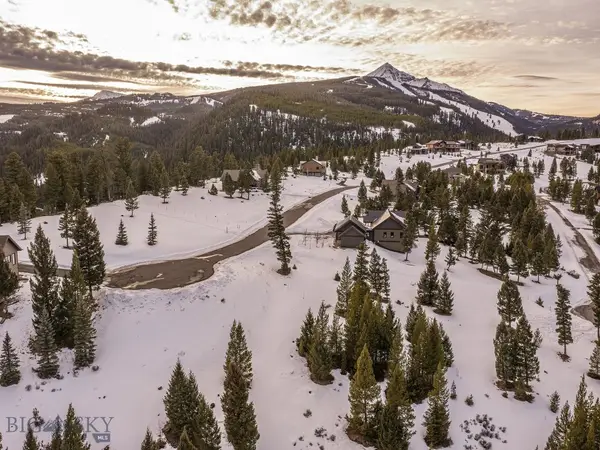 $625,000Active0.4 Acres
$625,000Active0.4 Acres768 Antler Ridge, Big Sky, MT 59716
MLS# 408422Listed by: BIG SKY SOTHEBY'S

