8 Speedwell Drive, Big Sky, MT 59716
Local realty services provided by:ERA Landmark Real Estate
8 Speedwell Drive,Big Sky, MT 59716
$8,799,900
- 4 Beds
- 5 Baths
- 3,407 sq. ft.
- Condominium
- Active
Listed by: ania bulis
Office: big sky sotheby's
MLS#:403861
Source:MT_BZM
Price summary
- Price:$8,799,900
- Price per sq. ft.:$2,582.89
- Monthly HOA dues:$854.67
About this home
Surrounded by sweeping mountain vistas and the natural beauty of Moonlight Basin, this coveted Jack Creek Cabin at 8 Speedwell Drive offers an unparalleled opportunity to experience Big Sky's most coveted alpine lifestyle. Designed by renowned Reid Smith Architects, this residence embodies a refined yet rugged contemporary aesthetic, seamlessly blending modern architecture with rustic elegance.
This inviting retreat is distinguished by sophisticated finishes, truly warm and welcoming interiors that bring the outside in. Expansive windows frame breathtaking mountain views, while soaring ceilings and natural materials create a sense of effortless luxury. The open-concept great room is anchored by a striking stone fireplace, perfect for gathering after a day of adventure. The gourmet kitchen features Sub-Zero refrigeration, a Wolf range, premium cabinetry, and ample space for entertaining.
The thoughtful layout includes four spacious bedrooms—including a main-level primary suite—and beautifully appointed baths, providing comfort and privacy for family and guests alike. A generous two-car garage with a dedicated mudroom makes it easy to store gear after exploring the extensive private trail system or the world-class skiing at Big Sky Resort, just moments from your doorstep.
Owners enjoy effortless access to everything Moonlight Basin. In winter, Big Sky Resort's remarkable ski terrain is just steps away via Jay Hawk Lift and Dodgeball Ski Trail, or claim a private ski locker at the nearby LakeLodge. Come summer, step onto scenic hiking/ biking trails that wind through pristine alpine landscapes. The home is an easy stroll to Moonlight's LakeLodge and Ulery's Lake Camp, where you'll find dining, fitness, pools, and lakefront activities. Just a short drive away, Moonlight Lodge welcomes you with additional dining, après-ski gatherings, and community spaces, while The RESERVE—Moonlight's celebrated Jack Nicklaus Signature Golf Course—promises unforgettable days on the fairways.
For even more adventure, the vibrant shops and restaurants of Big Sky's Town Center and the blue-ribbon waters of the Gallatin River are only 15 minutes away. Beautiful Bozeman and Yellowstone National Park are just over an hour's drive for endless exploration.
Experience the elevated lifestyle and stunning ease of this Jack Creek Cabin—an extraordinary opportunity in Big Sky's premier mountain community.
Contact an agent
Home facts
- Year built:2023
- Listing ID #:403861
- Added:165 day(s) ago
- Updated:December 31, 2025 at 02:48 AM
Rooms and interior
- Bedrooms:4
- Total bathrooms:5
- Full bathrooms:2
- Half bathrooms:1
- Living area:3,407 sq. ft.
Heating and cooling
- Cooling:Central Air
- Heating:Forced Air
Structure and exterior
- Year built:2023
- Building area:3,407 sq. ft.
Utilities
- Water:Water Available
- Sewer:Sewer Available
Finances and disclosures
- Price:$8,799,900
- Price per sq. ft.:$2,582.89
- Tax amount:$16,291 (2024)
New listings near 8 Speedwell Drive
- New
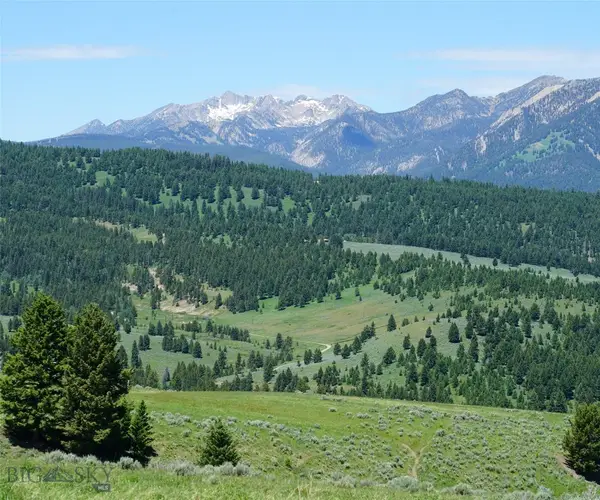 $3,900,000Active40 Acres
$3,900,000Active40 AcresTBD Timberloft, Big Sky, MT 59716
MLS# 407693Listed by: BERKSHIRE HATHAWAY - BIG SKY - New
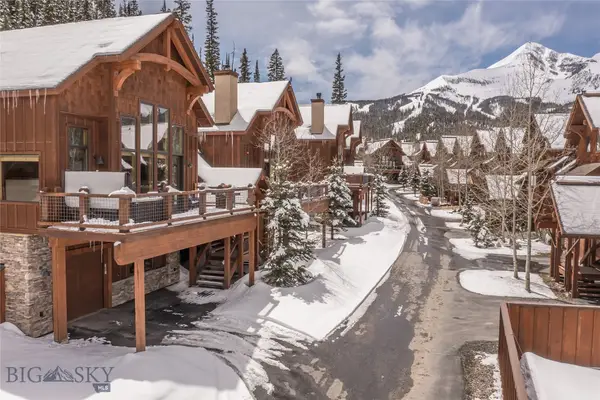 $4,150,000Active4 beds 5 baths3,023 sq. ft.
$4,150,000Active4 beds 5 baths3,023 sq. ft.21 Black Eagle Road #Unit 23, Big Sky, MT 59716
MLS# 407685Listed by: BIG SKY SOTHEBY'S - New
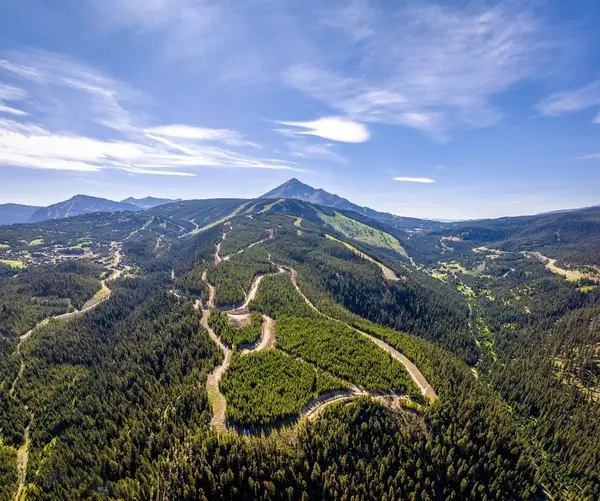 $5,950,000Active6.68 Acres
$5,950,000Active6.68 AcresLot 7 Settlement Trail, Big Sky, MT 59716
MLS# 407566Listed by: THE BIG SKY REAL ESTATE CO. - New
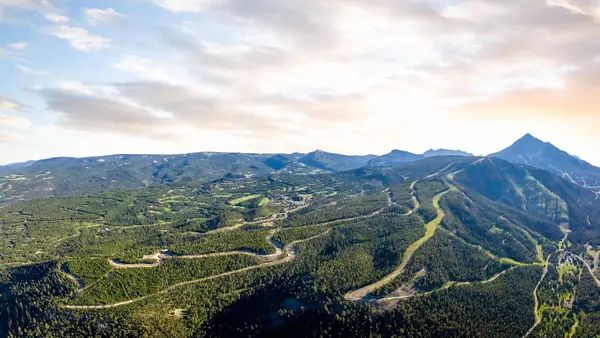 $5,850,000Active7.23 Acres
$5,850,000Active7.23 AcresLot 10 Powdercrest Trail, Big Sky, MT 59716
MLS# 407567Listed by: THE BIG SKY REAL ESTATE CO. - New
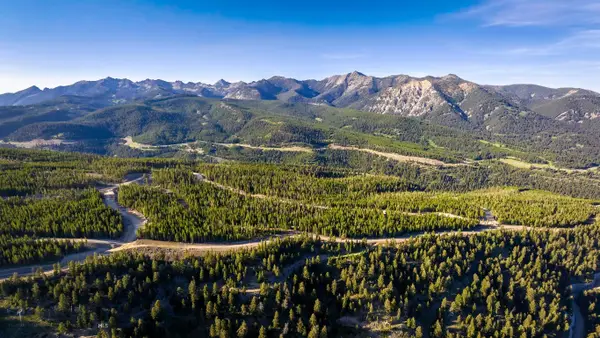 $4,750,000Active2.15 Acres
$4,750,000Active2.15 AcresLot 17 Powdercrest Trail, Big Sky, MT 59716
MLS# 407568Listed by: THE BIG SKY REAL ESTATE CO. - New
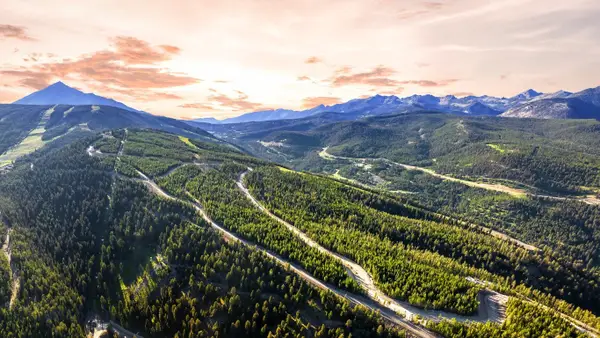 $5,850,000Active7.43 Acres
$5,850,000Active7.43 AcresLot 20 Powdercrest Trail, Big Sky, MT 59716
MLS# 407569Listed by: THE BIG SKY REAL ESTATE CO. - New
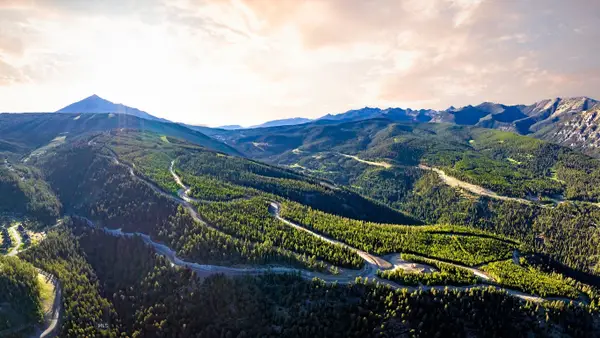 $5,200,000Active3.49 Acres
$5,200,000Active3.49 AcresLot 22 Powdercrest Trail, Big Sky, MT 59716
MLS# 407570Listed by: THE BIG SKY REAL ESTATE CO. - New
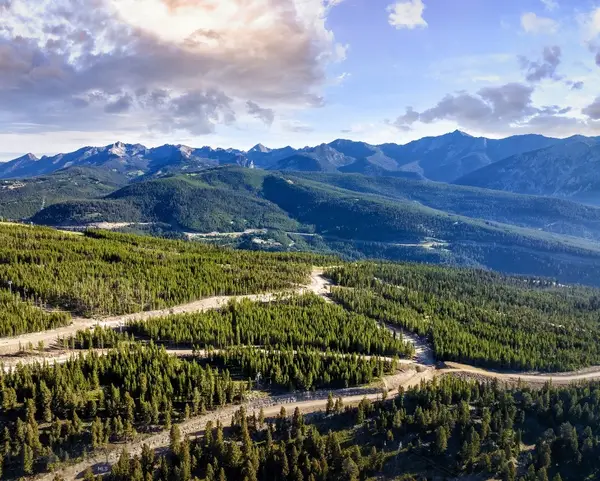 $4,750,000Active5.04 Acres
$4,750,000Active5.04 AcresLot 31 Sky View Way, Big Sky, MT 59716
MLS# 407571Listed by: THE BIG SKY REAL ESTATE CO. - New
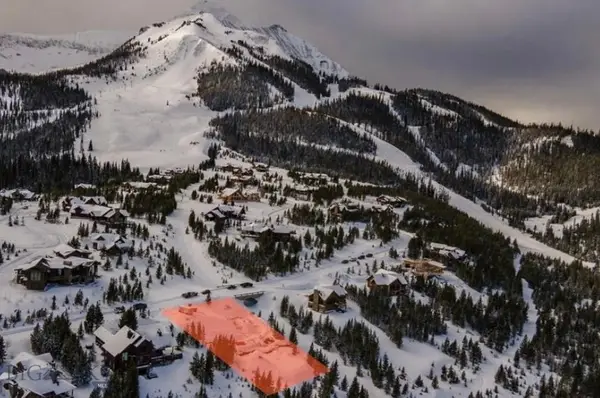 $3,350,000Active1.04 Acres
$3,350,000Active1.04 AcresTBD Diamond Hitch Road, Big Sky, MT 59716
MLS# 407679Listed by: APERTURE GLOBAL REAL ESTATE 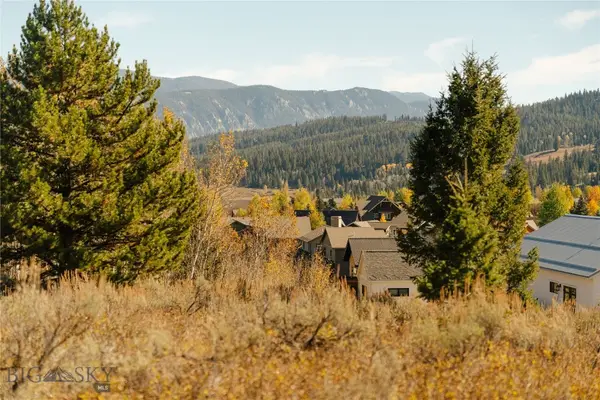 $575,000Pending0.41 Acres
$575,000Pending0.41 AcresLot 20 Upper Whitefish Drive, Big Sky, MT 59716
MLS# 407678Listed by: THE BIG SKY REAL ESTATE CO.
