80 Aspen Leaf Drive #7, Big Sky, MT 59716
Local realty services provided by:ERA Landmark Real Estate
80 Aspen Leaf Drive #7,Big Sky, MT 59716
- 3 Beds
- 3 Baths
- - sq. ft.
- Condominium
- Sold
Listed by: michael pitcairn
Office: outlaw realty
MLS#:403711
Source:MT_BZM
Sorry, we are unable to map this address
Price summary
- Price:
- Monthly HOA dues:$329.33
About this home
Welcome to this Big Sky condo offering the perfect blend of comfort, convenience, and ease of ownership. Featuring three spacious bedrooms and 2.5 bathrooms, this residence is ideal for relaxing after a day in the mountains. Enjoy an open-concept main level with a cozy wood pellet stove providing efficient heat, and step out onto the south-facing deck overlooking a large park with a playground, open field, and grills—perfect for gatherings and outdoor fun. This home also includes a one-car garage for convenient storage and parking. Recent updates such as a new roof, newer siding, and windows give the exterior a fresh, modern look with low-maintenance materials. Currently a long-term rental providing fantastic rental income with a lease expiring in the fall, this condo offers excellent flexibility—keep it as a solid investment property (short or long term rental) or convert it to a welcoming full-time residence. Located in the heart of Big Sky, you’ll be just moments from restaurants, shops, ice rink, and the BASE community center, making this condo an excellent choice for year-round living or investment. Don’t miss this opportunity to own a condo in one of Big Sky’s most convenient neighborhoods!
Contact an agent
Home facts
- Year built:1992
- Listing ID #:403711
- Added:223 day(s) ago
- Updated:February 17, 2026 at 07:14 AM
Rooms and interior
- Bedrooms:3
- Total bathrooms:3
- Full bathrooms:2
- Half bathrooms:1
Heating and cooling
- Cooling:Ceiling Fans
- Heating:Baseboard, Electric, Stove
Structure and exterior
- Roof:Asphalt, Shingle
- Year built:1992
Utilities
- Water:Water Available
- Sewer:Sewer Available
Finances and disclosures
- Price:
- Tax amount:$3,350 (2025)
New listings near 80 Aspen Leaf Drive #7
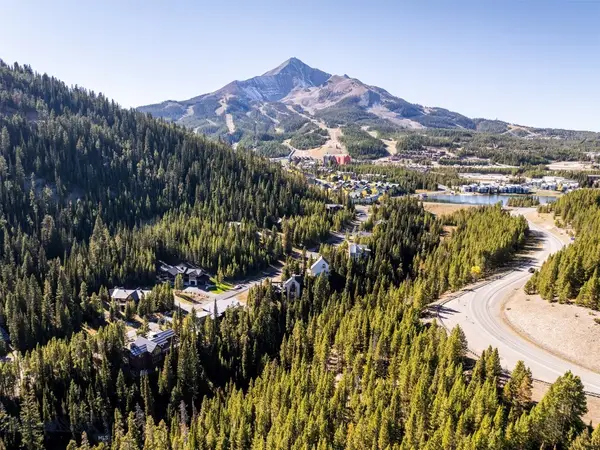 $1,100,000Pending0.63 Acres
$1,100,000Pending0.63 Acres78 Beehive Creek Drive, Big Sky, MT 59716
MLS# 408707Listed by: APERTURE GLOBAL REAL ESTATE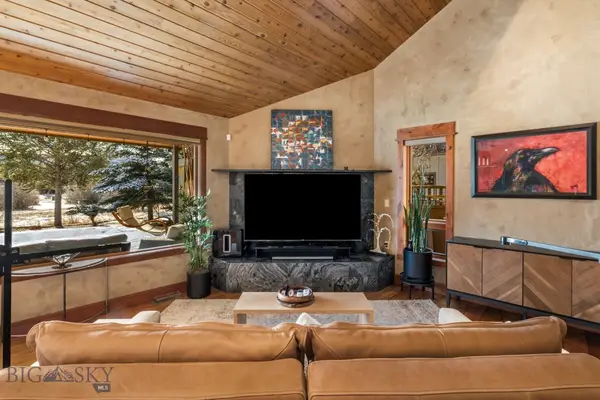 $2,300,000Pending4 beds 4 baths2,580 sq. ft.
$2,300,000Pending4 beds 4 baths2,580 sq. ft.2710 Little Coyote Road, Big Sky, MT 59716
MLS# 408595Listed by: BIG SKY SOTHEBY'S- New
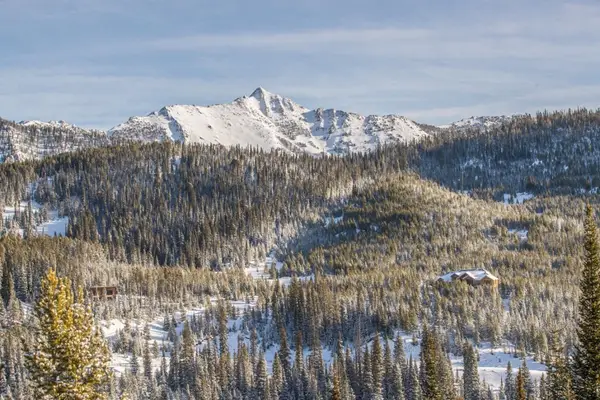 $995,000Active5.02 Acres
$995,000Active5.02 AcresTBD Beehive Basin Road, Lot 4, Big Sky, MT 59716
MLS# 408650Listed by: BIG SKY SOTHEBY'S - New
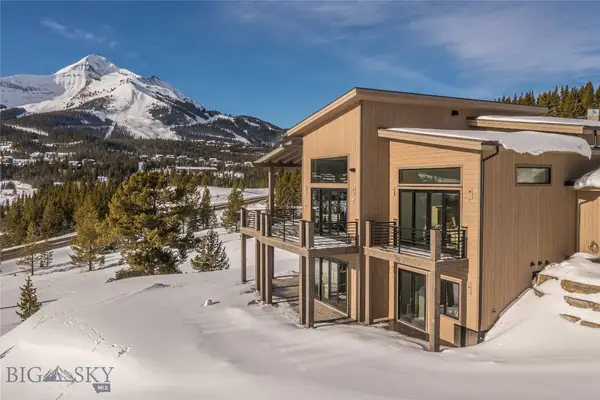 $6,350,000Active5 beds 6 baths4,638 sq. ft.
$6,350,000Active5 beds 6 baths4,638 sq. ft.8 Washaki Road, Big Sky, MT 59716
MLS# 408649Listed by: BIG SKY SOTHEBY'S - New
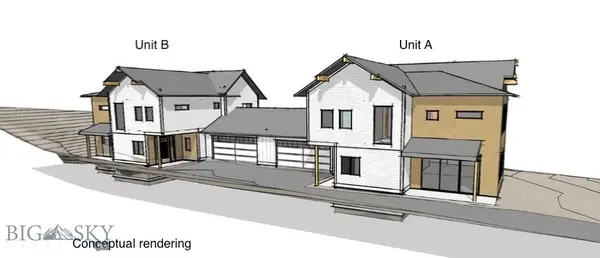 $1,899,900Active4 beds 4 baths2,898 sq. ft.
$1,899,900Active4 beds 4 baths2,898 sq. ft.525 Spruce Cone #A, Big Sky, MT 59716
MLS# 408584Listed by: SAVAGE REAL ESTATE GROUP - New
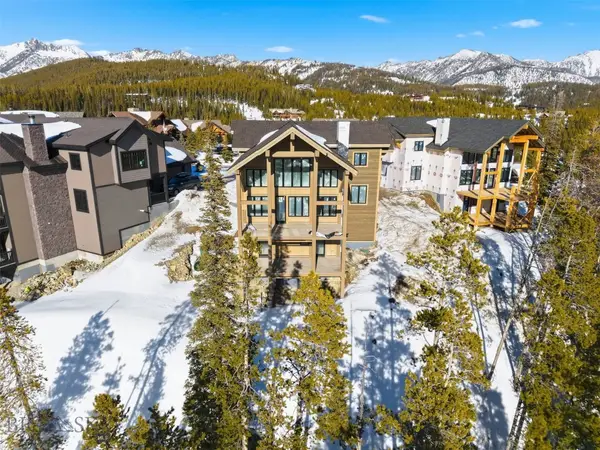 $7,795,000Active6 beds 7 baths4,398 sq. ft.
$7,795,000Active6 beds 7 baths4,398 sq. ft.28 Upper Cascade Ridge Road #212, Big Sky, MT 59716
MLS# 408613Listed by: PUREWEST REAL ESTATE BIG SKY - New
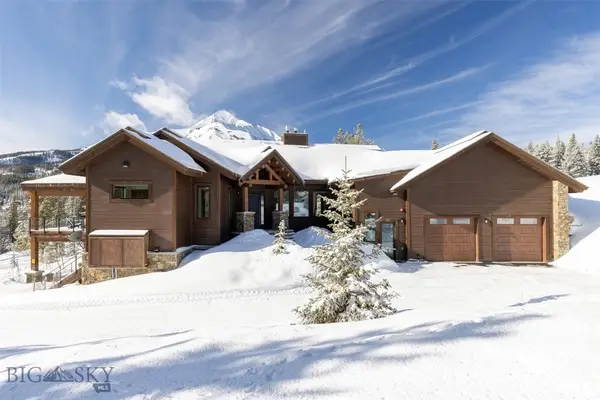 $6,295,000Active5 beds 6 baths4,808 sq. ft.
$6,295,000Active5 beds 6 baths4,808 sq. ft.19 White Grass, Big Sky, MT 59716
MLS# 408632Listed by: THE BIG SKY REAL ESTATE CO. - New
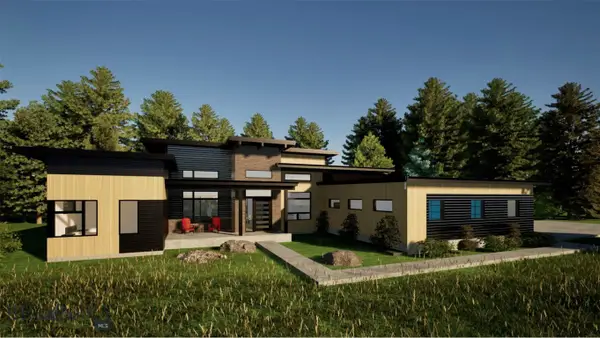 $3,100,000Active4 beds 5 baths2,799 sq. ft.
$3,100,000Active4 beds 5 baths2,799 sq. ft.625 Colters Run Loop, Big Sky, MT 59716
MLS# 407601Listed by: OUTLAW REALTY - New
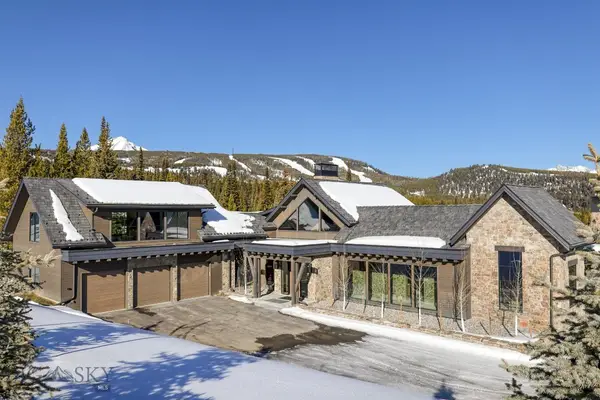 $14,900,000Active5 beds 7 baths6,692 sq. ft.
$14,900,000Active5 beds 7 baths6,692 sq. ft.419 Wildridge Fork, Big Sky, MT 59716
MLS# 408537Listed by: THE BIG SKY REAL ESTATE CO. - New
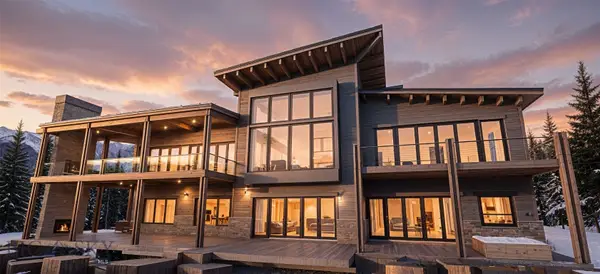 $15,900,000Active5 beds 7 baths9,013 sq. ft.
$15,900,000Active5 beds 7 baths9,013 sq. ft.329 Mountain Valley Trail, Big Sky, MT 59716
MLS# 408596Listed by: THE BIG SKY REAL ESTATE CO.

