809 Buckridge Trail, Big Sky, MT 59716
Local realty services provided by:ERA Landmark Real Estate
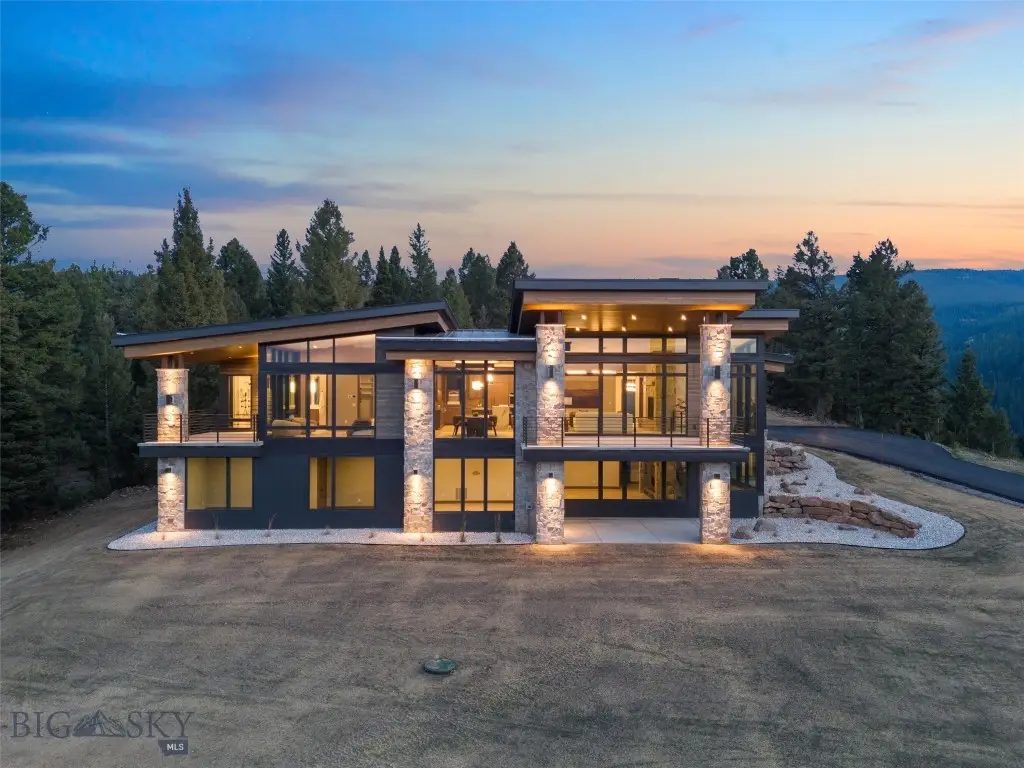
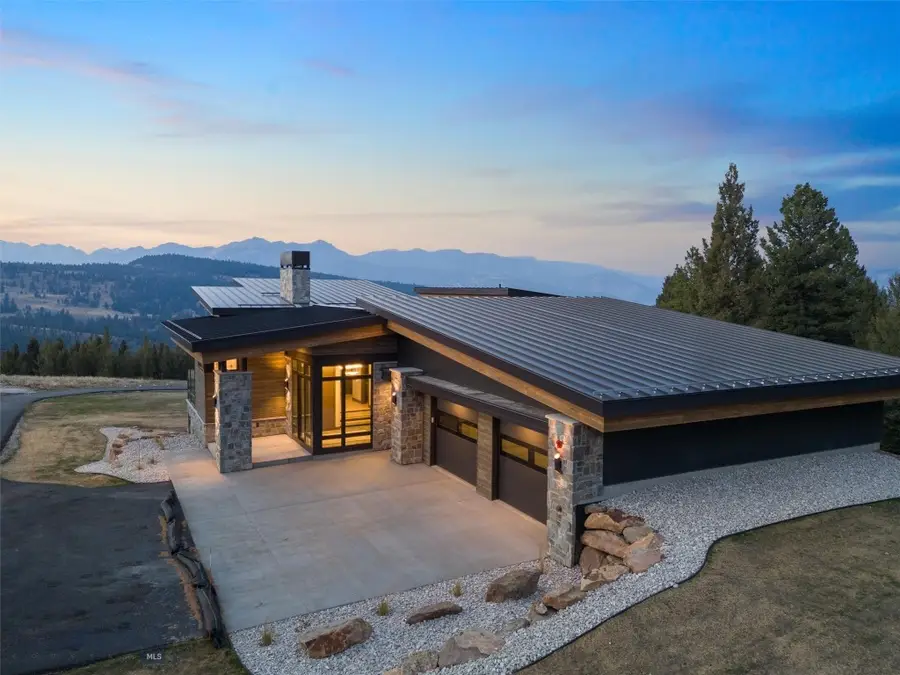
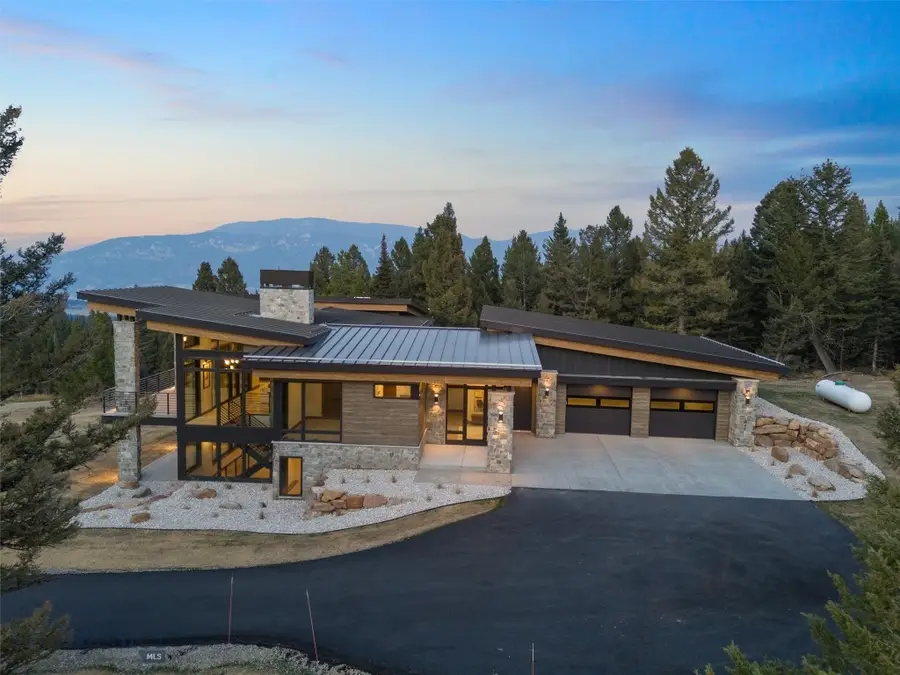
809 Buckridge Trail,Big Sky, MT 59716
$6,400,000
- 5 Beds
- 5 Baths
- 5,094 sq. ft.
- Single family
- Pending
Listed by:brenna kelleher
Office:purewest christie's int'l real estate - big sky
MLS#:393705
Source:MT_BZM
Price summary
- Price:$6,400,000
- Price per sq. ft.:$1,256.38
- Monthly HOA dues:$337.5
About this home
Welcome to the newest listing at Buck Ridge Ranches, where mountain living meets luxury. This stunning home offers unparalleled access to outdoor adventures, with private access to the National Forest for Buck Ridge ranch owners. Located just 30 minutes from world-class skiing at Big Sky Resort, 20 minutes from town center of Big Sky, 25 minutes from the Yellowstone National Park boundary, and within an hour of Bozeman and Yellowstone National Airport, this property is perfectly situated for all your recreational passions.
The 5,094sqft home boasts 5 bedrooms, 4.5 bathrooms, and a 1,160sqft garage. The home features radiant floor heating on the main level, basement and garage. The main level spans 2,688sqft and features an open floor plan that allows for seamless indoor-outdoor living, with expansive views of the Spanish Peaks and Gallatin Range. The lower level offers an additional 2,406sqft of living space, with 3 bedrooms, a full wet bar, gas fireplace, and access to a patio with room for a hot tub.
The primary bedroom offers morning light, a full rain shower, walk-in closet with laundry, stunning views and a private balcony. The kitchen is equipped with top-of-the-line GE monogram appliances, and a full butler's pantry provides additional storage and prep space. The property also includes a finished deep two-car garage with ample storage for toys and gear.
If you're seeking a Montana property that offers unparalleled outdoor experiences, look no further. Buck Ridge Ranch is a development in Big Sky designed to preserve open spaces and provide easy access to recreation right from your doorstep into the Custer-Gallatin National Forest.
Experience the true Montana lifestyle with mountain views, wildlife including elk often bedding down in the yard, and dark night skies free from light pollution at this exceptional property. Don't miss out on this opportunity to own a piece of Big Sky country.
Contact an agent
Home facts
- Year built:2024
- Listing Id #:393705
- Added:406 day(s) ago
- Updated:July 26, 2025 at 02:49 AM
Rooms and interior
- Bedrooms:5
- Total bathrooms:5
- Full bathrooms:4
- Half bathrooms:1
- Living area:5,094 sq. ft.
Heating and cooling
- Cooling:Central Air
- Heating:Forced Air, Propane, Radiant Floor
Structure and exterior
- Roof:Metal
- Year built:2024
- Building area:5,094 sq. ft.
- Lot area:19.66 Acres
Utilities
- Water:Water Available, Well
- Sewer:Septic Available
Finances and disclosures
- Price:$6,400,000
- Price per sq. ft.:$1,256.38
- Tax amount:$3,520 (2024)
New listings near 809 Buckridge Trail
- New
 $2,895,000Active5 beds 5 baths3,735 sq. ft.
$2,895,000Active5 beds 5 baths3,735 sq. ft.35 Northfork Road, Big Sky, MT 59716
MLS# 403993Listed by: PUREWEST REAL ESTATE BIG SKY - New
 $3,395,000Active5 beds 4 baths4,378 sq. ft.
$3,395,000Active5 beds 4 baths4,378 sq. ft.Address Withheld By Seller, Big Sky, MT 59716
MLS# 404946Listed by: PUREWEST REAL ESTATE BIG SKY - New
 $2,595,000Active4 beds 3 baths4,000 sq. ft.
$2,595,000Active4 beds 3 baths4,000 sq. ft.217 Windy Pass Trail, Big Sky, MT 59730
MLS# 404601Listed by: BIG SKY SOTHEBY'S  $499,000Pending-- beds 1 baths463 sq. ft.
$499,000Pending-- beds 1 baths463 sq. ft.48 Big Sky Resort Road Village Center 318/389 #389, Big Sky, MT 59716
MLS# 404734Listed by: APERTURE GLOBAL REAL ESTATE- New
 $2,000,000Active2.55 Acres
$2,000,000Active2.55 AcresLot 103 W Elk Valley Road, Big Sky, MT 59716
MLS# 401395Listed by: APERTURE GLOBAL REAL ESTATE - New
 $1,495,000Active2 beds 3 baths2,180 sq. ft.
$1,495,000Active2 beds 3 baths2,180 sq. ft.30 Crail Creek Court, Big Sky, MT 59716
MLS# 404934Listed by: BIG SKY SOTHEBY'S - New
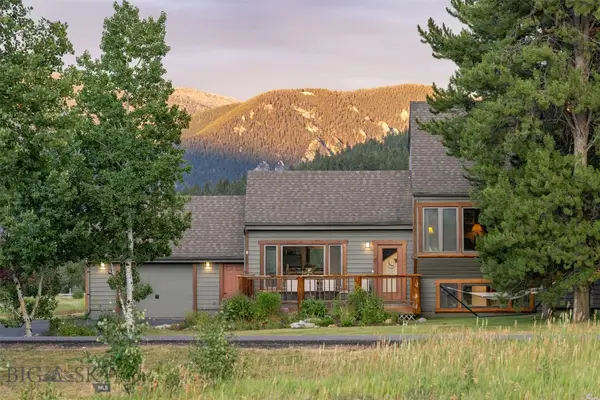 $1,725,000Active3 beds 3 baths2,136 sq. ft.
$1,725,000Active3 beds 3 baths2,136 sq. ft.2120 Yellowtail, Big Sky, MT 59716
MLS# 404419Listed by: THE BIG SKY REAL ESTATE CO. - New
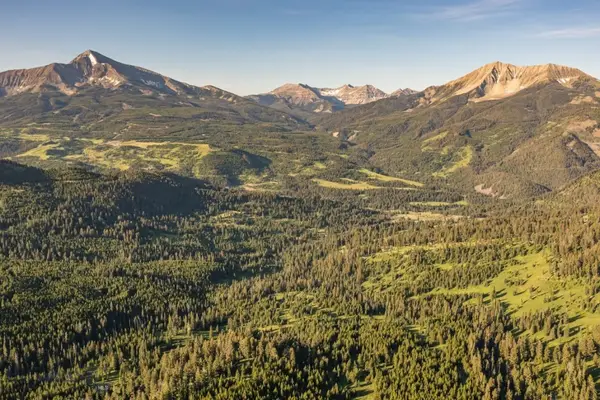 $15,000,000Active276.4 Acres
$15,000,000Active276.4 AcresTBD Jack Creek Road, Moonlight Territory Parcel 2, Big Sky, MT 59729
MLS# 404852Listed by: BIG SKY SOTHEBY'S - New
 $795,000Active3 beds 3 baths1,400 sq. ft.
$795,000Active3 beds 3 baths1,400 sq. ft.80 Aspen Leaf #12, Big Sky, MT 59716
MLS# 404803Listed by: BIG SKY SOTHEBY'S - New
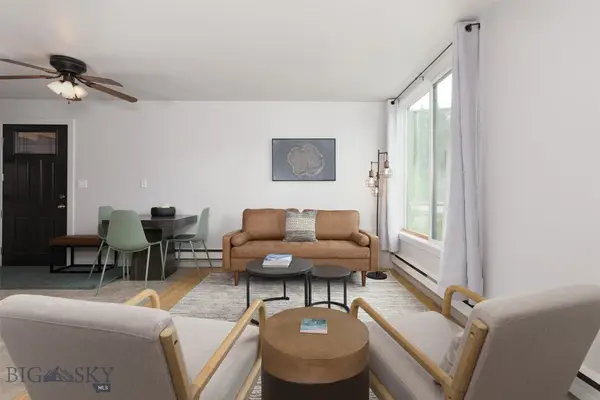 $399,000Active1 beds 1 baths440 sq. ft.
$399,000Active1 beds 1 baths440 sq. ft.21 Sitting Bull Road #1214, Big Sky, MT 59716
MLS# 404784Listed by: THE BIG SKY REAL ESTATE CO.

