85 Spruce Cone #10, Big Sky, MT 59716
Local realty services provided by:ERA Landmark Real Estate
85 Spruce Cone #10,Big Sky, MT 59716
$899,000
- 3 Beds
- 3 Baths
- 1,406 sq. ft.
- Condominium
- Pending
Listed by: michelle horning
Office: aperture global real estate
MLS#:407616
Source:MT_BZM
Price summary
- Price:$899,000
- Price per sq. ft.:$639.4
- Monthly HOA dues:$633.33
About this home
Don’t miss this conveniently located end-unit condominium in the heart of Big Sky. Just a short walk from Big Sky Town Center, you’ll enjoy easy access to restaurants, a movie theater, the BASE Community Center, ice hockey rink, summer outdoor concerts, community park, trailheads, grocery store, and the free Skyline bus system.
This private end unit backs to open space, offering a quiet and peaceful setting. The main level features a half bath, attached one-car garage, and an open-concept kitchen, living, and dining area complete with a cozy wood-burning stove. Step outside to a generously sized private deck overlooking open space—perfect for relaxing or entertaining.
Upstairs, the primary bedroom includes an ensuite bathroom, along with two guest bedrooms, a full bathroom, a laundry room, and a convenient office nook at the top of the stairs.
Recent updates include all new kitchen appliances, a new washer and dryer, new carpet, updated bathroom countertops, and new sinks and faucets throughout. Additionally, new Wilsonart solid-surface Tumbled Stone kitchen countertops are scheduled for installation.
This condominium is being sold fully furnished, without exceptions—move-in ready with minimal effort and available for a quick transition if needed.
Contact an agent
Home facts
- Year built:1991
- Listing ID #:407616
- Added:594 day(s) ago
- Updated:February 17, 2026 at 08:28 AM
Rooms and interior
- Bedrooms:3
- Total bathrooms:3
- Full bathrooms:2
- Half bathrooms:1
- Living area:1,406 sq. ft.
Heating and cooling
- Cooling:Ceiling Fans
- Heating:Baseboard, Electric
Structure and exterior
- Roof:Asphalt
- Year built:1991
- Building area:1,406 sq. ft.
Utilities
- Water:Water Available
- Sewer:Sewer Available
Finances and disclosures
- Price:$899,000
- Price per sq. ft.:$639.4
- Tax amount:$3,325 (2025)
New listings near 85 Spruce Cone #10
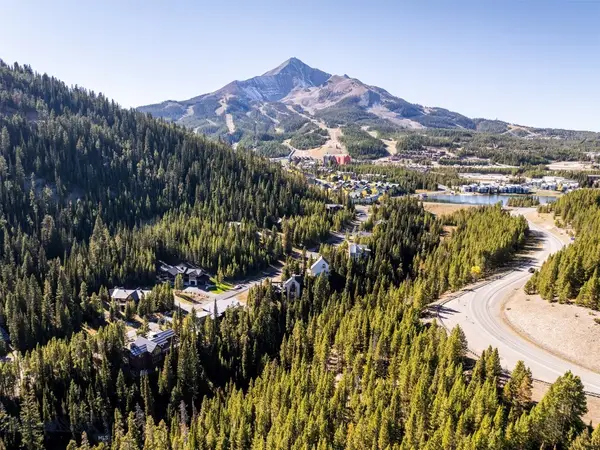 $1,100,000Pending0.63 Acres
$1,100,000Pending0.63 Acres78 Beehive Creek Drive, Big Sky, MT 59716
MLS# 408707Listed by: APERTURE GLOBAL REAL ESTATE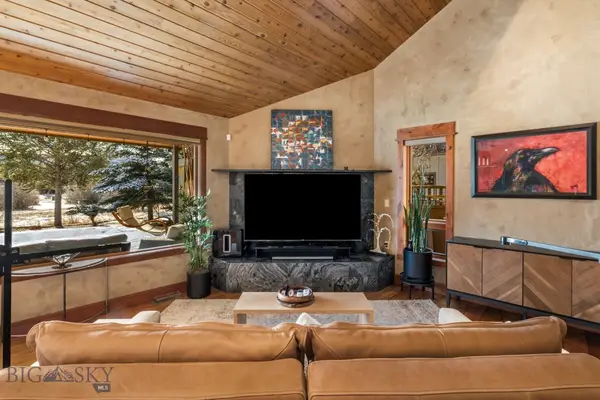 $2,300,000Pending4 beds 4 baths2,580 sq. ft.
$2,300,000Pending4 beds 4 baths2,580 sq. ft.2710 Little Coyote Road, Big Sky, MT 59716
MLS# 408595Listed by: BIG SKY SOTHEBY'S- New
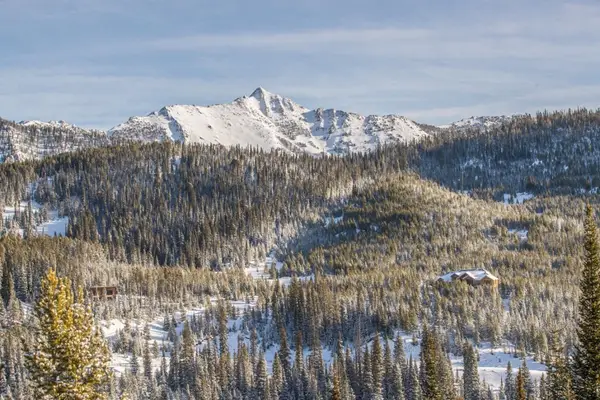 $995,000Active5.02 Acres
$995,000Active5.02 AcresTBD Beehive Basin Road, Lot 4, Big Sky, MT 59716
MLS# 408650Listed by: BIG SKY SOTHEBY'S - New
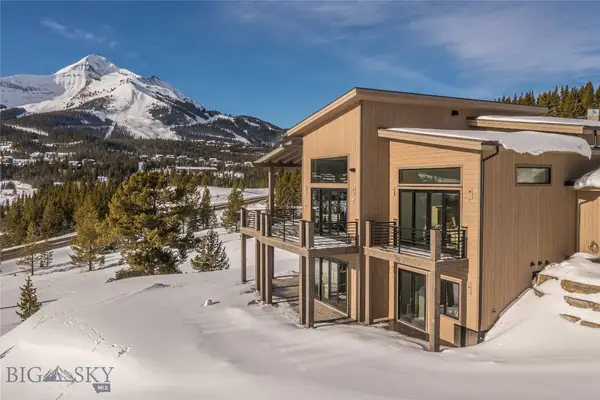 $6,350,000Active5 beds 6 baths4,638 sq. ft.
$6,350,000Active5 beds 6 baths4,638 sq. ft.8 Washaki Road, Big Sky, MT 59716
MLS# 408649Listed by: BIG SKY SOTHEBY'S - New
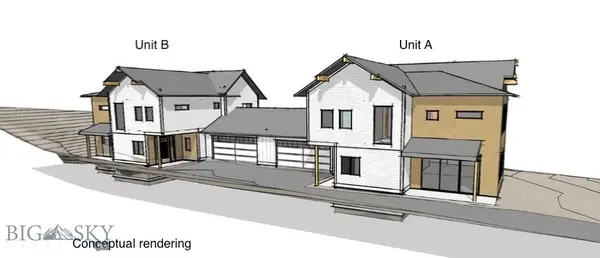 $1,899,900Active4 beds 4 baths2,898 sq. ft.
$1,899,900Active4 beds 4 baths2,898 sq. ft.525 Spruce Cone #A, Big Sky, MT 59716
MLS# 408584Listed by: SAVAGE REAL ESTATE GROUP - New
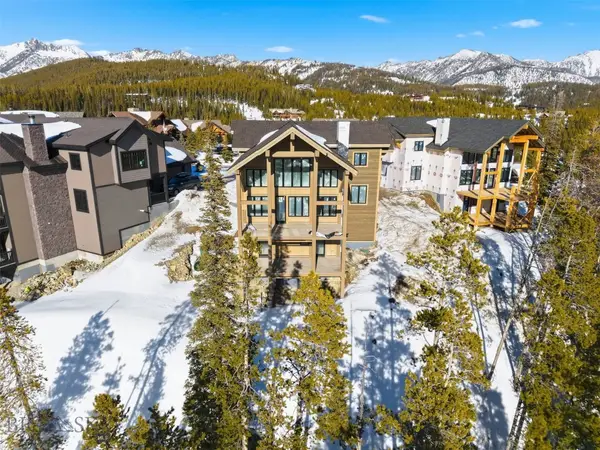 $7,795,000Active6 beds 7 baths4,398 sq. ft.
$7,795,000Active6 beds 7 baths4,398 sq. ft.28 Upper Cascade Ridge Road #212, Big Sky, MT 59716
MLS# 408613Listed by: PUREWEST REAL ESTATE BIG SKY - New
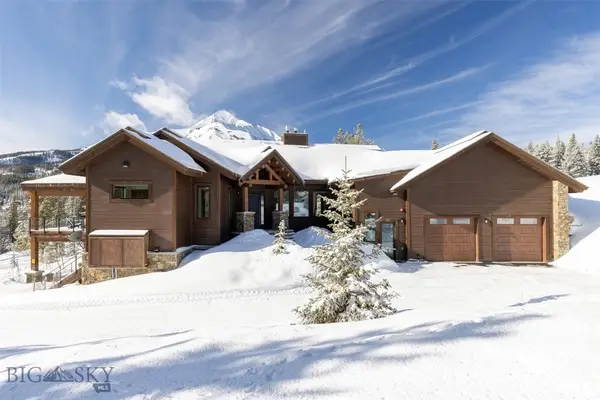 $6,295,000Active5 beds 6 baths4,808 sq. ft.
$6,295,000Active5 beds 6 baths4,808 sq. ft.19 White Grass, Big Sky, MT 59716
MLS# 408632Listed by: THE BIG SKY REAL ESTATE CO. - New
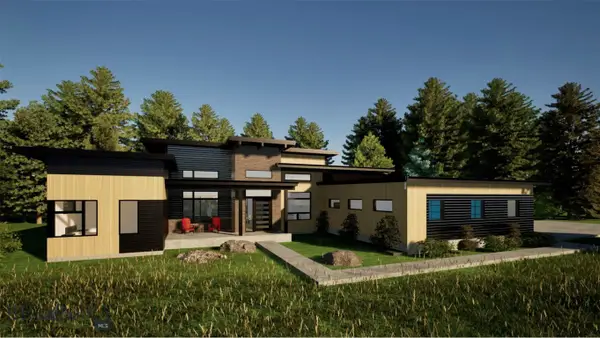 $3,100,000Active4 beds 5 baths2,799 sq. ft.
$3,100,000Active4 beds 5 baths2,799 sq. ft.625 Colters Run Loop, Big Sky, MT 59716
MLS# 407601Listed by: OUTLAW REALTY - New
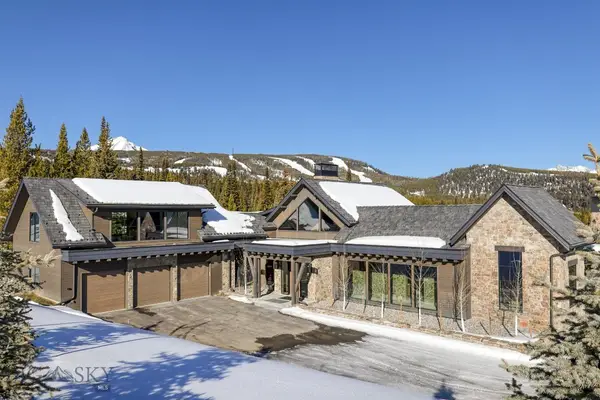 $14,900,000Active5 beds 7 baths6,692 sq. ft.
$14,900,000Active5 beds 7 baths6,692 sq. ft.419 Wildridge Fork, Big Sky, MT 59716
MLS# 408537Listed by: THE BIG SKY REAL ESTATE CO. - New
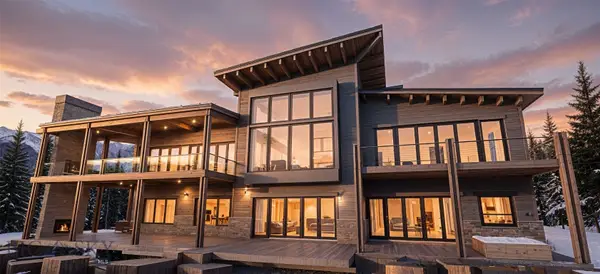 $15,900,000Active5 beds 7 baths9,013 sq. ft.
$15,900,000Active5 beds 7 baths9,013 sq. ft.329 Mountain Valley Trail, Big Sky, MT 59716
MLS# 408596Listed by: THE BIG SKY REAL ESTATE CO.

