85 Spruce Cone, Pine Ridge #4, Big Sky, MT 59716
Local realty services provided by:ERA Landmark Real Estate
85 Spruce Cone, Pine Ridge #4,Big Sky, MT 59716
$735,000
- 2 Beds
- 2 Baths
- 1,184 sq. ft.
- Condominium
- Pending
Listed by:sandy revisky de leon
Office:purewest real estate big sky
MLS#:405397
Source:MT_BZM
Price summary
- Price:$735,000
- Price per sq. ft.:$620.78
- Monthly HOA dues:$633.33
About this home
Beautifully updated 2 bedroom, 1.5 bath Pine Ridge Condominium in the heart of Big Sky’s Westfork Meadows. The main level features new flooring, solid surface countertops with stylish backsplash, newer stainless steel appliances, and an updated half bath. Upstairs, the full bathroom has been completely remodeled with new cabinetry, tile flooring, custom tile shower, and solid surface countertops.
This condo offers a one-car attached garage, a private back deck, and the entire complex backs to open space—providing extra privacy and a natural setting. Enjoy an unbeatable location within easy walking distance to Big Sky’s Town Center, the Skyline free shuttle, meadow trail system, summer concerts, farmer’s markets, dining, and more. A major exterior siding project for the entire complex begins soon—already paid in full by the Seller—adding even more long-term value to this move-in ready home.
Contact an agent
Home facts
- Year built:1991
- Listing ID #:405397
- Added:53 day(s) ago
- Updated:October 21, 2025 at 07:30 AM
Rooms and interior
- Bedrooms:2
- Total bathrooms:2
- Full bathrooms:1
- Half bathrooms:1
- Living area:1,184 sq. ft.
Heating and cooling
- Cooling:Ceiling Fans
- Heating:Baseboard, Electric
Structure and exterior
- Roof:Asphalt, Shingle
- Year built:1991
- Building area:1,184 sq. ft.
Utilities
- Water:Water Available
- Sewer:Sewer Available
Finances and disclosures
- Price:$735,000
- Price per sq. ft.:$620.78
- Tax amount:$3,129 (2024)
New listings near 85 Spruce Cone, Pine Ridge #4
- New
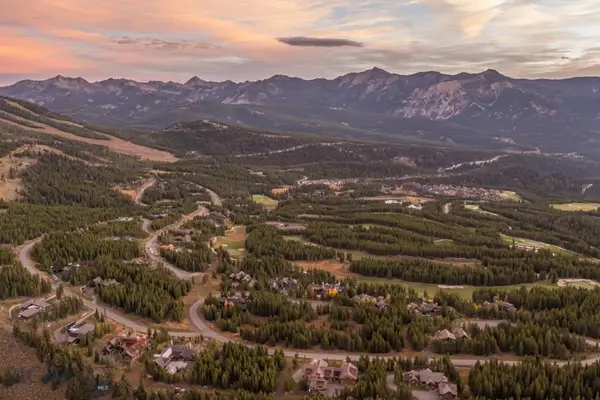 $3,650,000Active1.06 Acres
$3,650,000Active1.06 AcresTBD Eagle View Trail, Big Sky, MT 59716
MLS# 406566Listed by: BIG SKY SOTHEBY'S - New
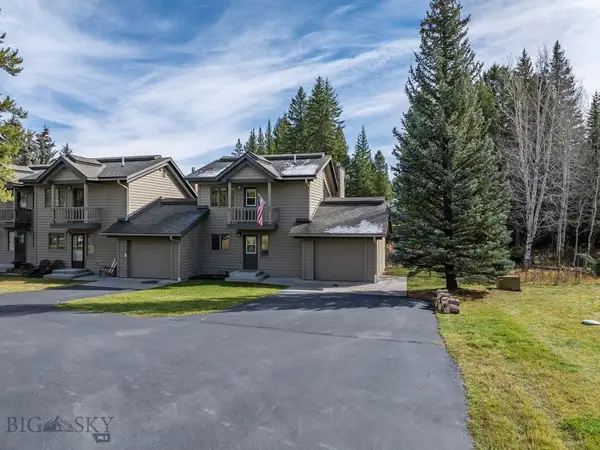 $795,000Active2 beds 2 baths884 sq. ft.
$795,000Active2 beds 2 baths884 sq. ft.134 Rose Hip Circle, Big Sky, MT 59716
MLS# 406447Listed by: BIG SKY SOTHEBY'S - New
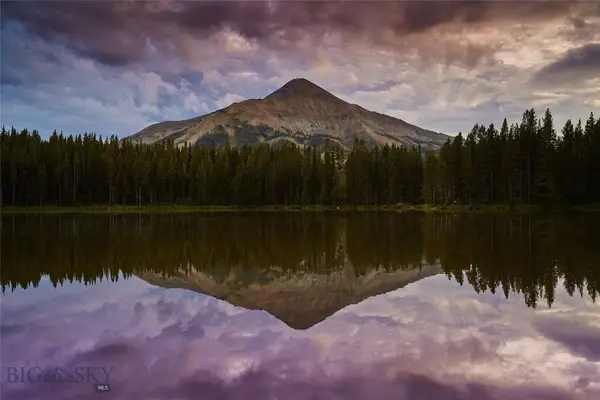 $5,240,000Active20 Acres
$5,240,000Active20 Acrestbd Ulerys Lakes Road - Lot 13a, Big Sky, MT 59716
MLS# 406442Listed by: THE BIG SKY REAL ESTATE CO. - New
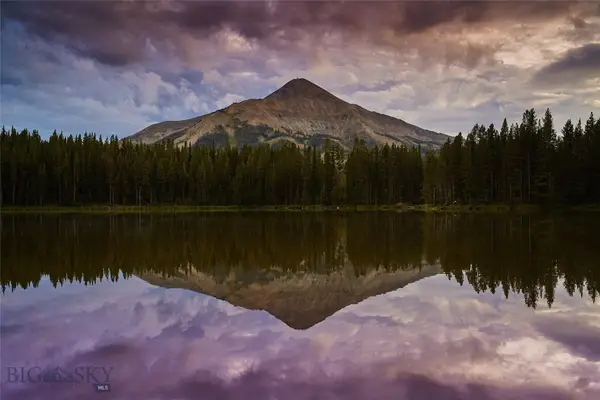 $5,240,000Active20 Acres
$5,240,000Active20 Acrestbd Ulerys Lakes Road - Lot 12a, Big Sky, MT 59716
MLS# 406471Listed by: THE BIG SKY REAL ESTATE CO. - New
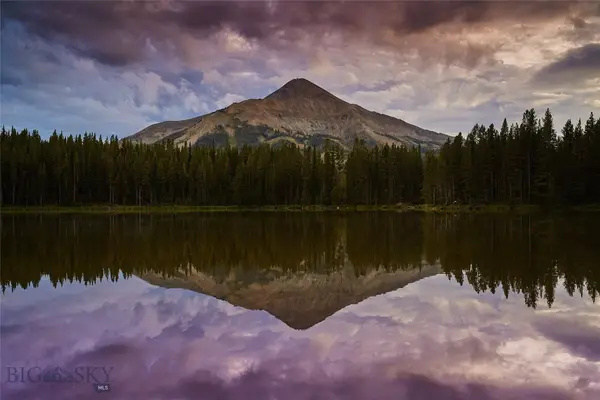 $9,950,000Active40 Acres
$9,950,000Active40 Acrestbd Ulerys Lakes Road - Lot 12a + 13a, Big Sky, MT 59716
MLS# 406472Listed by: THE BIG SKY REAL ESTATE CO. - New
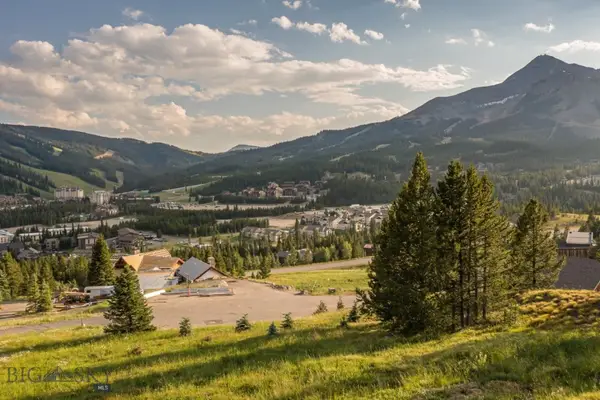 $1,195,000Active1.07 Acres
$1,195,000Active1.07 AcresTBD Washaki Lot 23 Road, Big Sky, MT 59716
MLS# 406445Listed by: BIG SKY SOTHEBY'S  $2,600,000Active4 beds 5 baths3,560 sq. ft.
$2,600,000Active4 beds 5 baths3,560 sq. ft.715 Colters Run Loop, Big Sky, MT 59716
MLS# 405833Listed by: OUTLAW REALTY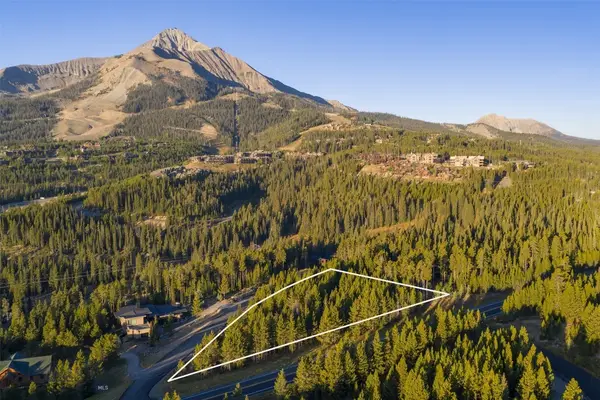 $1,250,000Active1.05 Acres
$1,250,000Active1.05 AcresTBD Little Wolf, Big Sky, MT 59716
MLS# 406124Listed by: THE BIG SKY REAL ESTATE CO. $2,700,000Pending3 beds 4 baths1,640 sq. ft.
$2,700,000Pending3 beds 4 baths1,640 sq. ft.211 Town Center Avenue #2G, Big Sky, MT 59716
MLS# 406222Listed by: BIG SKY SOTHEBY'S - BOZEMAN $1,680,000Active3 beds 3 baths1,981 sq. ft.
$1,680,000Active3 beds 3 baths1,981 sq. ft.824 Settlement Trail #23C, Big Sky, MT 59716
MLS# 406201Listed by: THE BIG SKY REAL ESTATE CO.
