87 Upper Whitefish Drive, Big Sky, MT 59716
Local realty services provided by:ERA Landmark Real Estate
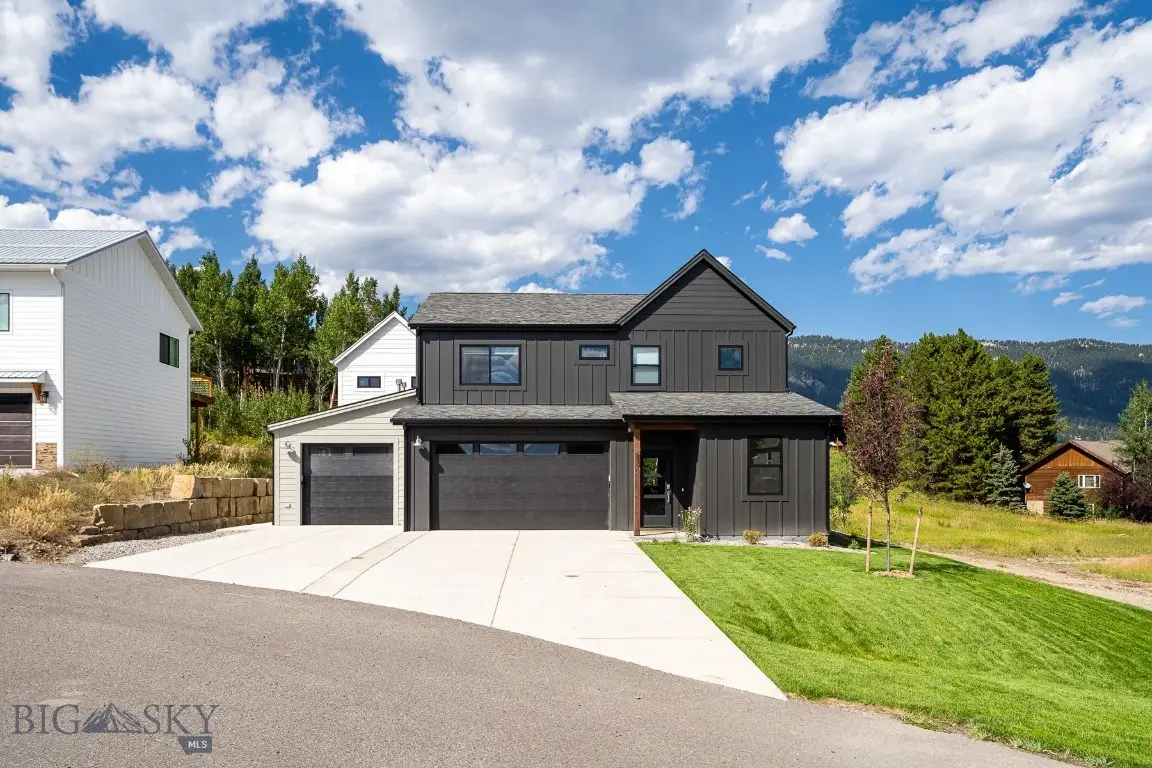

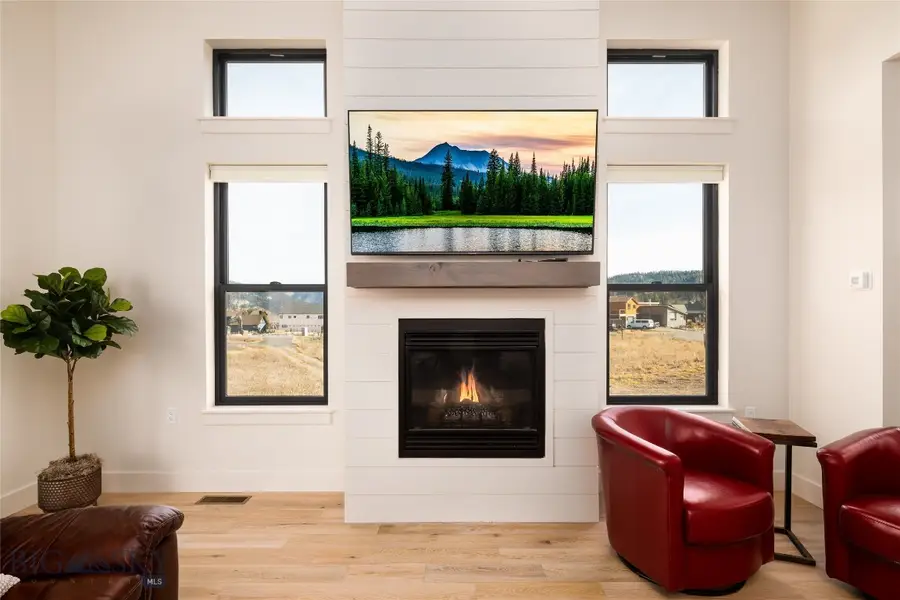
87 Upper Whitefish Drive,Big Sky, MT 59716
$2,749,000
- 4 Beds
- 5 Baths
- 3,801 sq. ft.
- Single family
- Active
Listed by:kelsey comer
Office:savage real estate group
MLS#:403713
Source:MT_BZM
Price summary
- Price:$2,749,000
- Price per sq. ft.:$723.23
- Monthly HOA dues:$47.08
About this home
Experience Spacious Living and Exceptional Flexibility
This beautifully designed property offers 3,801 square feet of total living space, thoughtfully arranged to accommodate a range of lifestyles. The main home, built in 2021, spans 3,021 sq ft and features four bedrooms and 4.5 baths, including two owner’s suites—perfect for multi-generational living or hosting guests in comfort.
Step into the open-concept kitchen, dining, and living area, where lots of windows and a gas fireplace create an inviting atmosphere. The kitchen is appointed with a gas range, stainless steel appliances, and quartz countertops that extend throughout the home. A dedicated laundry room and large pantry are located conveniently nearby for everyday ease.
The finished basement with full bathroom makes an ideal game or movie room, and an upstairs flex space provides options for a home office, playroom, or additional lounge area. Upstairs also has three bedrooms, one is ensuite, and one additional full bath.
Outside, the backyard is designed for both relaxation and entertaining, complete with a partially covered patio, open seating area, and a hot tub perfect for relaxing.
The separate 780 sq ft guest apartment features its own private entrance. On the main floor there is a full kitchen, dining, and living area with a gas fireplace and half bath. Upstairs has two bedrooms and one full bath, which is an excellent setup for extended family, guests, or rental income potential.
Furnishings convey with only a few exceptions, making this a truly turnkey opportunity.
Just minutes from Big Sky Resort and Moonlight Basin, and a short hop to Big Sky Meadow Village for restaurants, coffee, and shopping, this home puts you close to everything while offering space, comfort, and flexibility.
Contact an agent
Home facts
- Year built:2021
- Listing Id #:403713
- Added:33 day(s) ago
- Updated:August 08, 2025 at 05:46 PM
Rooms and interior
- Bedrooms:4
- Total bathrooms:5
- Full bathrooms:4
- Half bathrooms:1
- Living area:3,801 sq. ft.
Heating and cooling
- Cooling:Central Air
- Heating:Natural Gas, Propane
Structure and exterior
- Roof:Shingle
- Year built:2021
- Building area:3,801 sq. ft.
- Lot area:0.22 Acres
Utilities
- Water:Water Available
- Sewer:Sewer Available
Finances and disclosures
- Price:$2,749,000
- Price per sq. ft.:$723.23
- Tax amount:$18,211 (2025)
New listings near 87 Upper Whitefish Drive
- New
 $2,895,000Active5 beds 5 baths3,735 sq. ft.
$2,895,000Active5 beds 5 baths3,735 sq. ft.35 Northfork Road, Big Sky, MT 59716
MLS# 403993Listed by: PUREWEST REAL ESTATE BIG SKY - New
 $3,395,000Active5 beds 4 baths4,378 sq. ft.
$3,395,000Active5 beds 4 baths4,378 sq. ft.Address Withheld By Seller, Big Sky, MT 59716
MLS# 404946Listed by: PUREWEST REAL ESTATE BIG SKY - New
 $2,595,000Active4 beds 3 baths4,000 sq. ft.
$2,595,000Active4 beds 3 baths4,000 sq. ft.217 Windy Pass Trail, Big Sky, MT 59730
MLS# 404601Listed by: BIG SKY SOTHEBY'S  $499,000Pending-- beds 1 baths463 sq. ft.
$499,000Pending-- beds 1 baths463 sq. ft.48 Big Sky Resort Road Village Center 318/389 #389, Big Sky, MT 59716
MLS# 404734Listed by: APERTURE GLOBAL REAL ESTATE- New
 $2,000,000Active2.55 Acres
$2,000,000Active2.55 AcresLot 103 W Elk Valley Road, Big Sky, MT 59716
MLS# 401395Listed by: APERTURE GLOBAL REAL ESTATE - New
 $1,495,000Active2 beds 3 baths2,180 sq. ft.
$1,495,000Active2 beds 3 baths2,180 sq. ft.30 Crail Creek Court, Big Sky, MT 59716
MLS# 404934Listed by: BIG SKY SOTHEBY'S - New
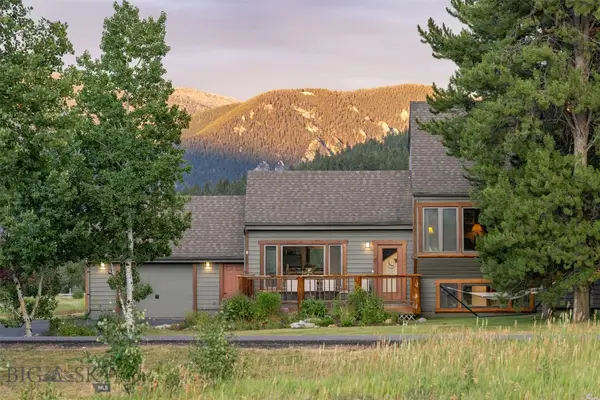 $1,725,000Active3 beds 3 baths2,136 sq. ft.
$1,725,000Active3 beds 3 baths2,136 sq. ft.2120 Yellowtail, Big Sky, MT 59716
MLS# 404419Listed by: THE BIG SKY REAL ESTATE CO. - New
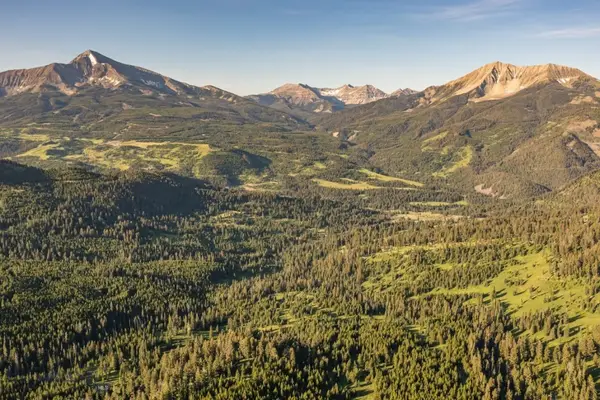 $15,000,000Active276.4 Acres
$15,000,000Active276.4 AcresTBD Jack Creek Road, Moonlight Territory Parcel 2, Big Sky, MT 59729
MLS# 404852Listed by: BIG SKY SOTHEBY'S - New
 $795,000Active3 beds 3 baths1,400 sq. ft.
$795,000Active3 beds 3 baths1,400 sq. ft.80 Aspen Leaf #12, Big Sky, MT 59716
MLS# 404803Listed by: BIG SKY SOTHEBY'S - New
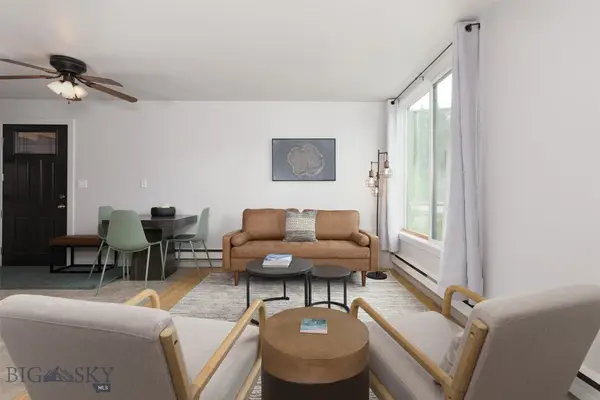 $399,000Active1 beds 1 baths440 sq. ft.
$399,000Active1 beds 1 baths440 sq. ft.21 Sitting Bull Road #1214, Big Sky, MT 59716
MLS# 404784Listed by: THE BIG SKY REAL ESTATE CO.

