1173 Cygnet Trail, Bigfork, MT 59911
Local realty services provided by:ERA Lambros Real Estate
1173 Cygnet Trail,Bigfork, MT 59911
$2,950,000
- 4 Beds
- 5 Baths
- 4,570 sq. ft.
- Single family
- Active
Listed by: meg derentz
Office: exp realty - kalispell
MLS#:30048037
Source:MT_NMAR
Price summary
- Price:$2,950,000
- Price per sq. ft.:$645.51
About this home
Welcome to this well-maintained 3200 sq. ft. custom designed home by architect George Gibson with 3 bedrooms, 4 bathrooms, set on 10+ private acres with panoramic views of the Swan Mountain Range. This unique versatile property is in a quiet & serene setting just a few minutes away from Flathead Lake and the town of Bigfork. Other features of this bi-level home include: a detached private 960sf fully furnished guest house with custom beams (income producing), a 35x50 shop insulated and heated (previous owner used as helipad/hanger, current owner used it to build classic cars with additional 1500sf available loft could be built inside), a newer metal 30x60 barn with concrete floor for storage, a 170sf studio at the highest point can be used for hobbies, gym or office and a 240sf knotty pine finished room above the garage. Additional home features: 4 paved driveways, 850sf Timber Tech deck, new roof, floor to ceiling Sierra Pacific dual locking windows, a vaulted open beam ceiling, convenient Main level Primary suite, built in sauna, steam shower, hot tub hook-up, knotty alder interior trim and doors, 2 bedrooms and 2 bathrooms on separate floor, Generac 22KW generator which covers all 5 buildings and the property is tiered with extremely custom and mature landscaping.
Be sure to watch the Video of this beautiful property! See Feature Sheet in docs.
Contact an agent
Home facts
- Year built:2006
- Listing ID #:30048037
- Added:222 day(s) ago
- Updated:January 02, 2026 at 02:42 AM
Rooms and interior
- Bedrooms:4
- Total bathrooms:5
- Full bathrooms:1
- Half bathrooms:1
- Living area:4,570 sq. ft.
Heating and cooling
- Cooling:Central Air
- Heating:Propane
Structure and exterior
- Year built:2006
- Building area:4,570 sq. ft.
- Lot area:10.02 Acres
Utilities
- Water:Well
Finances and disclosures
- Price:$2,950,000
- Price per sq. ft.:$645.51
- Tax amount:$4,327 (2025)
New listings near 1173 Cygnet Trail
- New
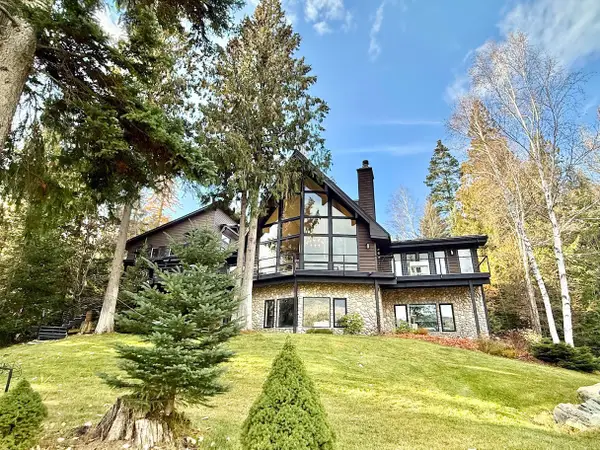 $8,250,000Active7 beds 6 baths6,282 sq. ft.
$8,250,000Active7 beds 6 baths6,282 sq. ft.17562 W Swan Shores Road, Bigfork, MT 59911
MLS# 30062226Listed by: RE/MAX OF BIGFORK - New
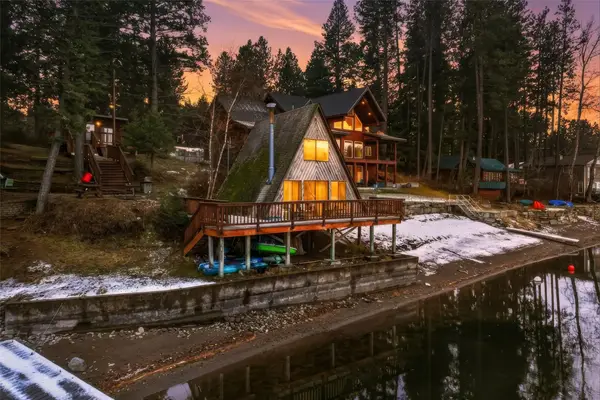 $1,100,000Active1 beds 1 baths554 sq. ft.
$1,100,000Active1 beds 1 baths554 sq. ft.642 Echo View Drive, Bigfork, MT 59911
MLS# 30062310Listed by: DEVRIES REAL ESTATE 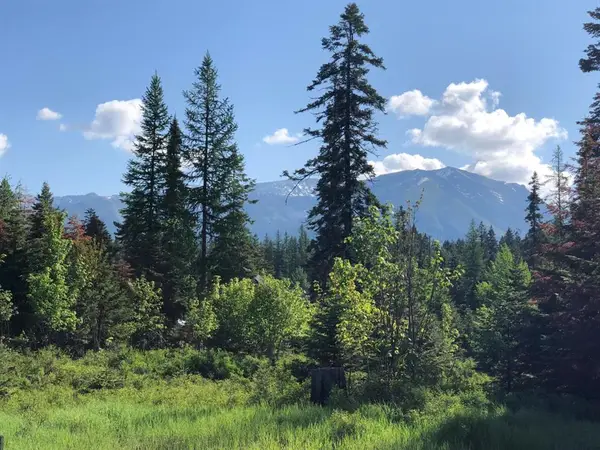 $199,000Active0.6 Acres
$199,000Active0.6 Acres13523 Sundance Trail, Bigfork, MT 59911
MLS# 30062248Listed by: BERKSHIRE HATHAWAY HOMESERVICES - BIGFORK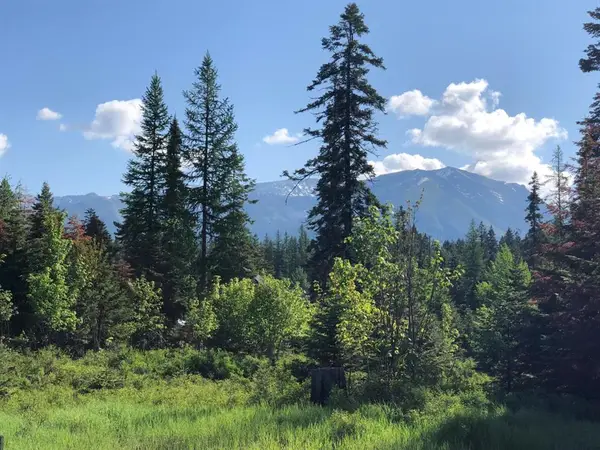 $199,000Active0.52 Acres
$199,000Active0.52 Acres13515 Sundance Trail, Bigfork, MT 59911
MLS# 30062245Listed by: BERKSHIRE HATHAWAY HOMESERVICES - BIGFORK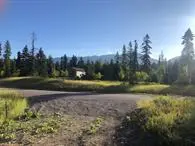 $369,000Active1.12 Acres
$369,000Active1.12 Acres13515 & 13523 Sundance Trail, Bigfork, MT 59911
MLS# 30062237Listed by: BERKSHIRE HATHAWAY HOMESERVICES - BIGFORK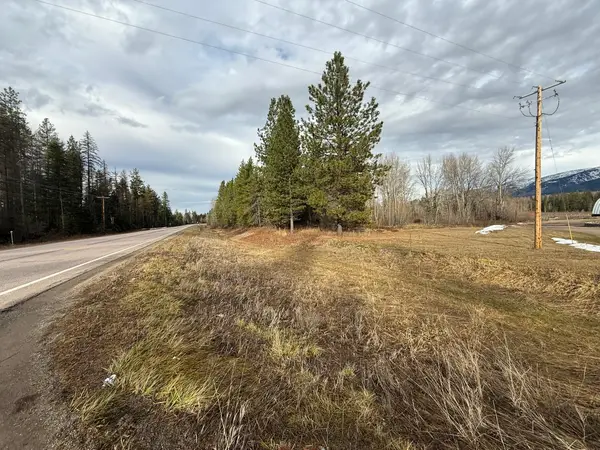 $649,000Active2.5 Acres
$649,000Active2.5 AcresNHN Mt Highway 83, Bigfork, MT 59911
MLS# 30060824Listed by: NATIONAL PARKS REALTY - BIGFORK $1,000,000Active3 beds 3 baths2,188 sq. ft.
$1,000,000Active3 beds 3 baths2,188 sq. ft.1844 Echo Cabin Loop, Bigfork, MT 59911
MLS# 30061955Listed by: GLACIER SOTHEBY'S INTERNATIONAL REALTY BIGFORK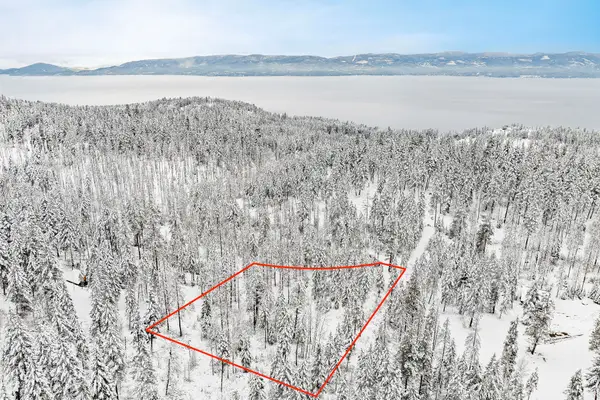 $240,000Active1.49 Acres
$240,000Active1.49 Acres375 Ranch Road, Bigfork, MT 59911
MLS# 30061807Listed by: PERFORMANCE REAL ESTATE, INC.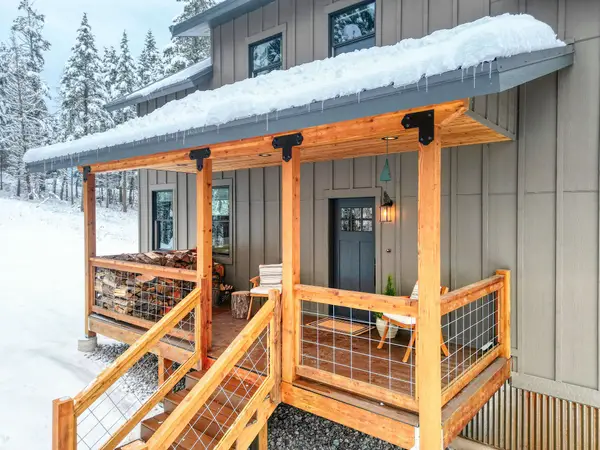 $1,260,000Active3 beds 3 baths2,050 sq. ft.
$1,260,000Active3 beds 3 baths2,050 sq. ft.221 Belterra Lane, Bigfork, MT 59911
MLS# 30061815Listed by: WINDERMERE REAL ESTATE WHITEFISH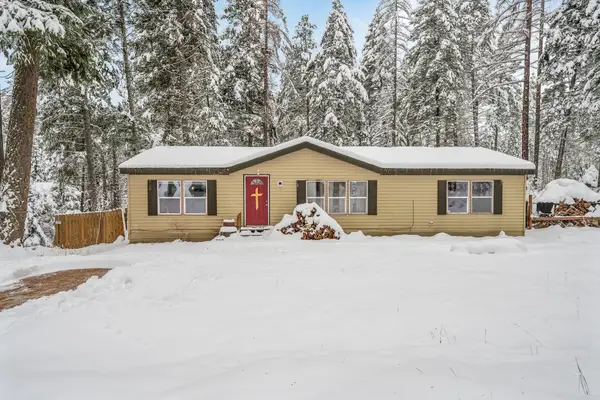 $350,000Active3 beds 2 baths1,456 sq. ft.
$350,000Active3 beds 2 baths1,456 sq. ft.1050 Bigfork Stage, Bigfork, MT 59911
MLS# 30061845Listed by: IDEAL REAL ESTATE
