137 & 133 Eagle Bend Drive, Bigfork, MT 59911
Local realty services provided by:ERA Lambros Real Estate
137 & 133 Eagle Bend Drive,Bigfork, MT 59911
$2,985,000
- 3 Beds
- 4 Baths
- 4,636 sq. ft.
- Single family
- Active
Listed by: katie e brown, tom e brown
Office: glacier sotheby's international realty bigfork
MLS#:30039053
Source:MT_NMAR
Price summary
- Price:$2,985,000
- Price per sq. ft.:$643.87
About this home
Residential Art defines this exceptional residence created by Jerry Locati, an award-winning residential architect. Rarely does a property of this distinction & design become available on the open market. Situated on a ridge above the signature 6th hole on Eagle Bend golf course, the home captures stunning views of the Swan Mountains & the golf course below & rests on 1 of 2 lots ideal for building a 2nd residence, guest house or just for added privacy. The design incorporates 50 tons native stone, exterior & interior timber beams, redwood cathedral ceiling & abundant windows. A main floor fireplace separates entry foyer from the great room with gable-end floor-to-ceiling windows, and a spacious kitchen, dining, & office are set on oak hardwood. The wonderful kitchen displays an artful quartz waterfall center island with contemporary cabinetry & array of new appliances. Master suite lies on the other end of the home. Guests will love the lower level with high ceiling and views. There are 2 lots so taxes and other features may be for both. They are separately deeded so you could sell off one lot or build an additional home. There is a new grade A redwood shake fire retardant roof. Close proximity to downtown Bigfork, the Eagle Bend clubhouse for great dining, along with the Montana Athletic Club, marina and other amenities.
Contact an agent
Home facts
- Year built:1991
- Listing ID #:30039053
- Added:493 day(s) ago
- Updated:November 15, 2025 at 04:35 PM
Rooms and interior
- Bedrooms:3
- Total bathrooms:4
- Full bathrooms:3
- Half bathrooms:1
- Living area:4,636 sq. ft.
Heating and cooling
- Cooling:Central Air
Structure and exterior
- Roof:Wood
- Year built:1991
- Building area:4,636 sq. ft.
- Lot area:1.02 Acres
Finances and disclosures
- Price:$2,985,000
- Price per sq. ft.:$643.87
- Tax amount:$6,830 (2024)
New listings near 137 & 133 Eagle Bend Drive
- New
 $799,000Active4 beds 2 baths2,352 sq. ft.
$799,000Active4 beds 2 baths2,352 sq. ft.107 S Crestview Terrace, Bigfork, MT 59911
MLS# 30061131Listed by: COLDWELL BANKER MOUNTAIN PROPERTIES - New
 $535,000Active2 beds 3 baths1,786 sq. ft.
$535,000Active2 beds 3 baths1,786 sq. ft.2036 Marina Court, Bigfork, MT 59911
MLS# 30061105Listed by: BERKSHIRE HATHAWAY HOMESERVICES - BIGFORK - New
 $2,800,000Active3 beds 4 baths2,535 sq. ft.
$2,800,000Active3 beds 4 baths2,535 sq. ft.45 Bear Dance Village, Bigfork, MT 59911
MLS# 30061128Listed by: EXIT REALTY MISSOULA - New
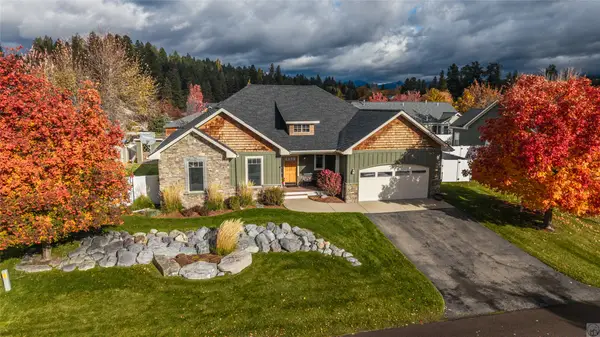 $728,000Active3 beds 2 baths2,108 sq. ft.
$728,000Active3 beds 2 baths2,108 sq. ft.39 Gage Terrace, Bigfork, MT 59911
MLS# 30060799Listed by: RE/MAX GLACIER COUNTRY 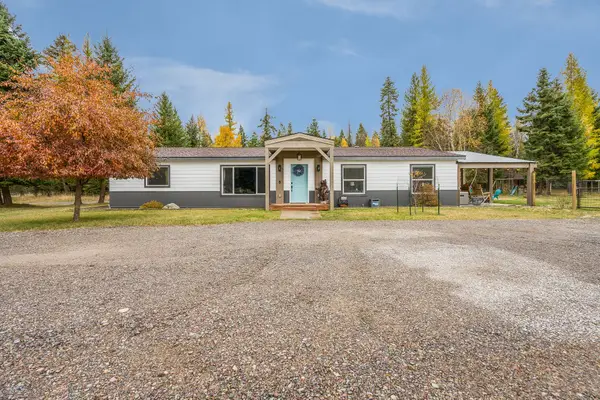 $850,000Active4 beds 3 baths2,400 sq. ft.
$850,000Active4 beds 3 baths2,400 sq. ft.12524 Sunburst Drive, Bigfork, MT 59911
MLS# 30060232Listed by: KELLER WILLIAMS REALTY NORTHWEST MONTANA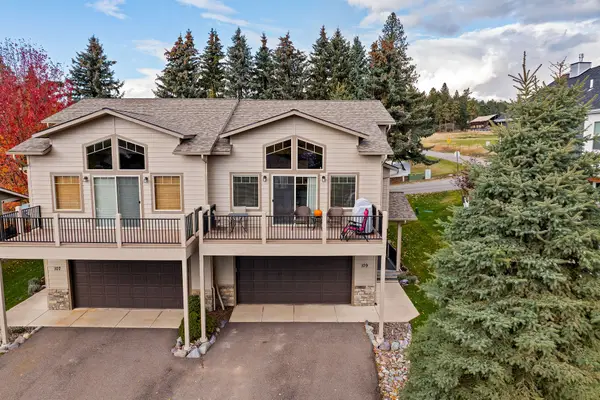 $579,000Active3 beds 3 baths1,723 sq. ft.
$579,000Active3 beds 3 baths1,723 sq. ft.109 Colter Loop, Bigfork, MT 59911
MLS# 30060680Listed by: GLACIER SOTHEBY'S INTERNATIONAL REALTY BIGFORK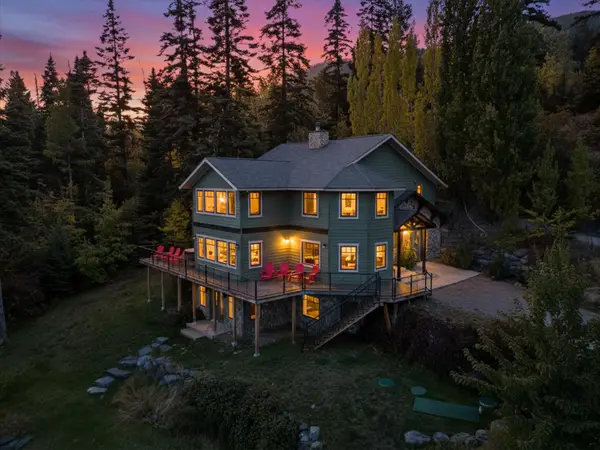 $3,390,000Active4 beds 4 baths4,024 sq. ft.
$3,390,000Active4 beds 4 baths4,024 sq. ft.19571 Mt Highway 35, Bigfork, MT 59911
MLS# 30059720Listed by: NEXTHOME NORTHWEST REAL ESTATE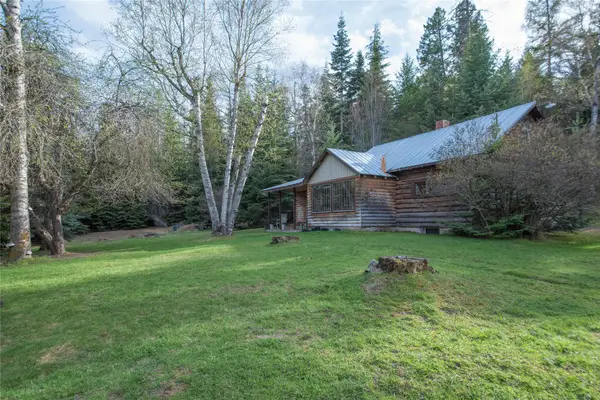 $399,000Active2 beds 1 baths1,080 sq. ft.
$399,000Active2 beds 1 baths1,080 sq. ft.936 Swan River Road, Bigfork, MT 59911
MLS# 30060655Listed by: GLACIER SOTHEBY'S INTERNATIONAL REALTY BIGFORK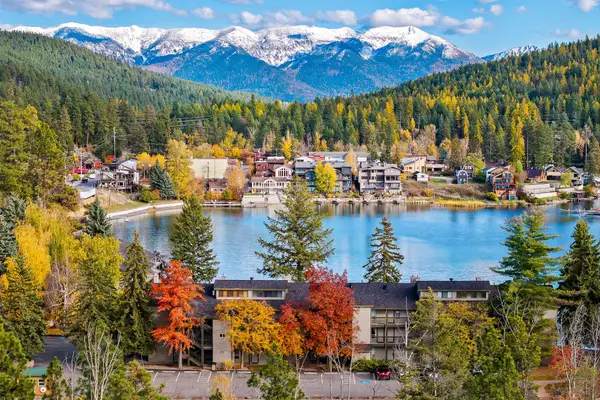 $590,000Active2 beds 2 baths1,280 sq. ft.
$590,000Active2 beds 2 baths1,280 sq. ft.180 Vista Lane #301, Bigfork, MT 59911
MLS# 30060356Listed by: GLACIER SOTHEBY'S INTERNATIONAL REALTY BIGFORK $150,000Active0.44 Acres
$150,000Active0.44 AcresNHN Watchman Way, Bigfork, MT 59911
MLS# 30060337Listed by: GLACIER SOTHEBY'S INTERNATIONAL REALTY BIGFORK
