260 Eagle Bend Drive, Bigfork, MT 59911
Local realty services provided by:ERA Lambros Real Estate
260 Eagle Bend Drive,Bigfork, MT 59911
$635,000
- 4 Beds
- 4 Baths
- 2,011 sq. ft.
- Townhouse
- Active
Listed by: mark leffingwell
Office: clearwater montana properties - seeley lake
MLS#:30046407
Source:MT_NMAR
Price summary
- Price:$635,000
- Price per sq. ft.:$315.76
About this home
Final Year End Price Improvement! Updated exterior. Turn Key, Sold Fully Furnished for your home or Rental investment. Seconds to Eagle Bend Golf Course and Clubhouse. ~40 Minutes to Whitefish or Glacier National Park. Don't miss this once in a decade opportunity to own a 4 Bedroom townhome in the Eagle Bend Golf Club community. Natural light with Vaulted ceilings. 4 bed 3 full, 1 half bath, 2-story townhouse with attached 2 car garage. Two Primary bedrooms with en-suite bathrooms. Main Level Primary with Soaking tub, Walk-in closet. Great Room with gas fireplace, Soaring ceilings and custom skylights. Open Kitchen/Dining area with bar seating exits the rear door to the covered rear porch and the 1/2 acre side yard offering a Privacy Buffer and green space. Attached 2 car garage with separate entry to your mud room-laundry room. Immaculate Community. Ideal full-time residence, long term or nightly rental. Just North of Flathead Lake public access in beautiful, Bigfork, Montana.
Contact an agent
Home facts
- Year built:2003
- Listing ID #:30046407
- Added:220 day(s) ago
- Updated:December 22, 2025 at 09:38 PM
Rooms and interior
- Bedrooms:4
- Total bathrooms:4
- Full bathrooms:3
- Half bathrooms:1
- Living area:2,011 sq. ft.
Heating and cooling
- Cooling:Central Air
- Heating:Forced Air
Structure and exterior
- Roof:Composition
- Year built:2003
- Building area:2,011 sq. ft.
- Lot area:0.34 Acres
Finances and disclosures
- Price:$635,000
- Price per sq. ft.:$315.76
- Tax amount:$3,799 (2024)
New listings near 260 Eagle Bend Drive
- New
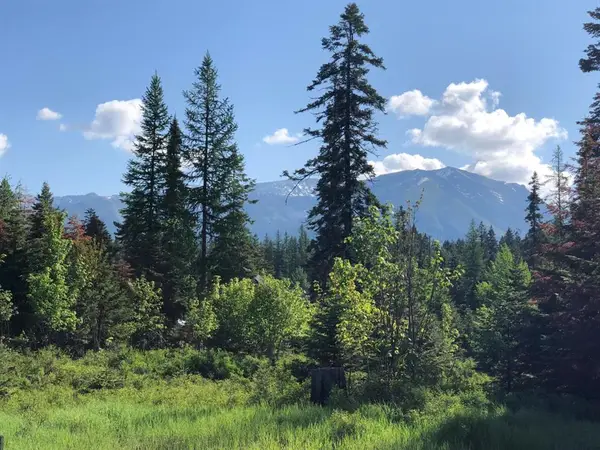 $199,000Active0.6 Acres
$199,000Active0.6 Acres13523 Sundance Trail, Bigfork, MT 59911
MLS# 30062248Listed by: BERKSHIRE HATHAWAY HOMESERVICES - BIGFORK - New
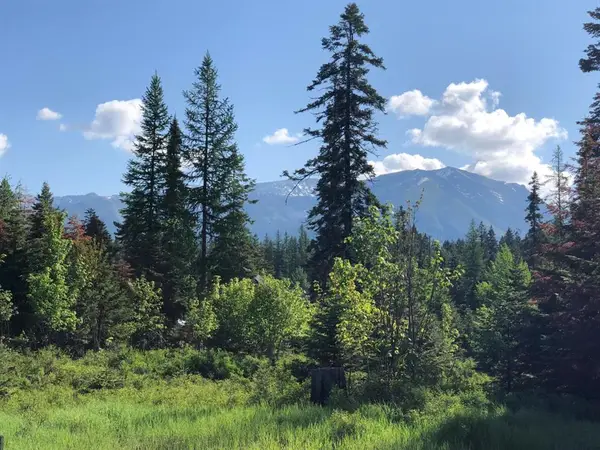 $199,000Active0.52 Acres
$199,000Active0.52 Acres13515 Sundance Trail, Bigfork, MT 59911
MLS# 30062245Listed by: BERKSHIRE HATHAWAY HOMESERVICES - BIGFORK - New
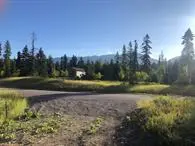 $369,000Active1.12 Acres
$369,000Active1.12 Acres13515 & 13523 Sundance Trail, Bigfork, MT 59911
MLS# 30062237Listed by: BERKSHIRE HATHAWAY HOMESERVICES - BIGFORK - New
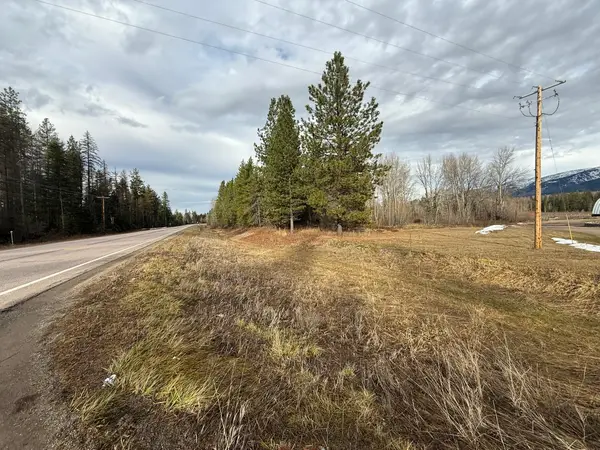 $649,000Active2.5 Acres
$649,000Active2.5 AcresNHN Mt Highway 83, Bigfork, MT 59911
MLS# 30060824Listed by: NATIONAL PARKS REALTY - BIGFORK - New
 $1,000,000Active3 beds 3 baths2,188 sq. ft.
$1,000,000Active3 beds 3 baths2,188 sq. ft.1844 Echo Cabin Loop, Bigfork, MT 59911
MLS# 30061955Listed by: GLACIER SOTHEBY'S INTERNATIONAL REALTY BIGFORK 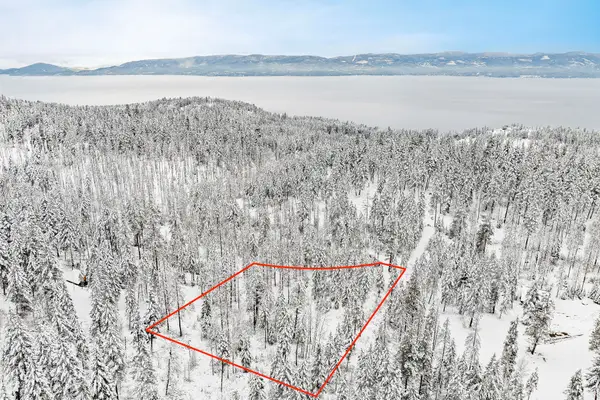 $240,000Active1.49 Acres
$240,000Active1.49 Acres375 Ranch Road, Bigfork, MT 59911
MLS# 30061807Listed by: PERFORMANCE REAL ESTATE, INC.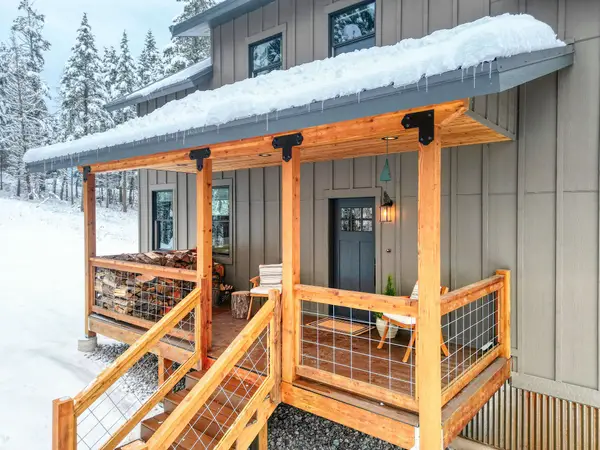 $1,260,000Active3 beds 3 baths2,050 sq. ft.
$1,260,000Active3 beds 3 baths2,050 sq. ft.221 Belterra Lane, Bigfork, MT 59911
MLS# 30061815Listed by: WINDERMERE REAL ESTATE WHITEFISH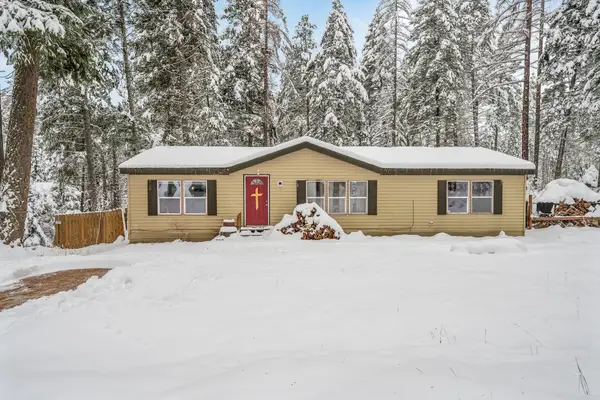 $350,000Active3 beds 2 baths1,456 sq. ft.
$350,000Active3 beds 2 baths1,456 sq. ft.1050 Bigfork Stage, Bigfork, MT 59911
MLS# 30061845Listed by: IDEAL REAL ESTATE $299,000Active2.09 Acres
$299,000Active2.09 AcresNHN Elkridge Drive, Bigfork, MT 59911
MLS# 30061585Listed by: LAKE HOMES REALTY LLC $520,000Active3 beds 2 baths1,680 sq. ft.
$520,000Active3 beds 2 baths1,680 sq. ft.11357 Mt Highway 83, Bigfork, MT 59911
MLS# 30061576Listed by: CONGRESS REALTY
