285/280 Shady Lane, Bigfork, MT 59911
Local realty services provided by:ERA Lambros Real Estate
Listed by: denise s lang
Office: glacier sotheby's international realty bigfork
MLS#:30046169
Source:MT_NMAR
Price summary
- Price:$5,498,750
- Price per sq. ft.:$2,179.45
About this home
Shady Lane River Ranch awaits your western lifestyle. Imagine yourself in the main level ranch house on expansive Swan River with the alpenglow warming the majestic Swan Mountains as your background. The trappers cabin was built onsite in the 1940s and has seamlessly been incorporated into the home with two separate additions to the ranch house. Cozy fireplaces greet you in the great room and dining area warming both hearth and heart. The spacious kitchen offers plenty of prep room and modern appliances. The study offers an opportunity for privacy and quiet contemplation with a screened-in porch and sauna beyond the terrace. The grand primary bedroom offers the glow of the stove and numerous built-ins. Step out onto the terrace to the bunkroom, sauna, and secret garden. Guests will enjoy their separate quarters adjacent to the meadow, arena, corrals, barn, seasonal stream, and pond. North boundary is 100 acres of Montana State Trust Land. Mostly furnished guest house utilized as short-term rental. Two amazing homes for you to choose: main house on waterfront and log secondary dwelling near your four-footed friends, corrals and shelter. Main house offers two bedrooms and three baths with 2,523 sq. ft. Guest house offers two bedrooms and one bath with 1,002 sq ft. Two RV hook-ups for additional income producing opportunities. Water Rights for Swan River, pond, and artesian well. Owner finance possible. A short drive to the amenities of Bigfork Village. Lifestyle opportunities in the Bob Marshall, Jewel Basin, Whitefish Mountain Resort, Blacktail, and Glacier National Park. The cities of Kalispell and Whitefish are within range for supplies. Need to get out of Dodge? Glacier Park International Airport is your gateway to the world beyond.
Contact an agent
Home facts
- Year built:1975
- Listing ID #:30046169
- Added:266 day(s) ago
- Updated:December 19, 2025 at 03:13 PM
Rooms and interior
- Bedrooms:2
- Total bathrooms:3
- Full bathrooms:1
- Half bathrooms:1
- Living area:2,523 sq. ft.
Heating and cooling
- Heating:Baseboard, Electric, Hot Water, Propane, Radiant, Radiant Floor, Stove, Zoned
Structure and exterior
- Roof:Composition
- Year built:1975
- Building area:2,523 sq. ft.
- Lot area:5.73 Acres
Utilities
- Water:Spring, Well
Finances and disclosures
- Price:$5,498,750
- Price per sq. ft.:$2,179.45
- Tax amount:$7,664 (2024)
New listings near 285/280 Shady Lane
- New
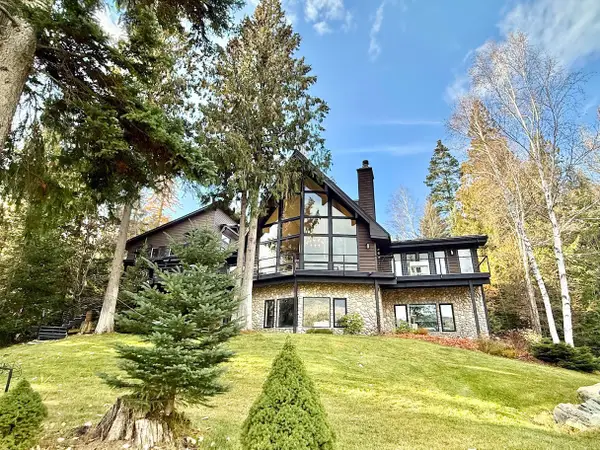 $8,250,000Active7 beds 6 baths6,282 sq. ft.
$8,250,000Active7 beds 6 baths6,282 sq. ft.17562 W Swan Shores Road, Bigfork, MT 59911
MLS# 30062226Listed by: RE/MAX OF BIGFORK - New
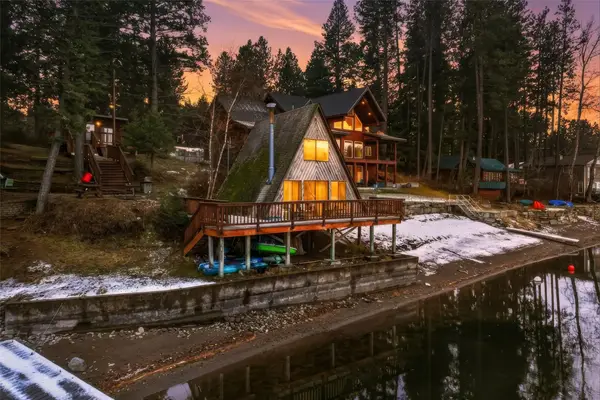 $1,100,000Active1 beds 1 baths554 sq. ft.
$1,100,000Active1 beds 1 baths554 sq. ft.642 Echo View Drive, Bigfork, MT 59911
MLS# 30062310Listed by: DEVRIES REAL ESTATE 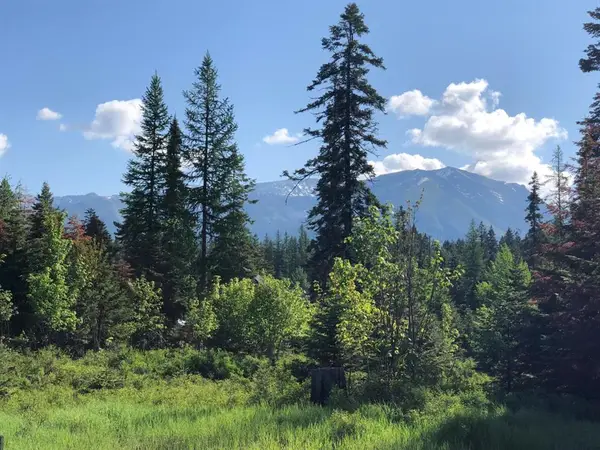 $199,000Active0.6 Acres
$199,000Active0.6 Acres13523 Sundance Trail, Bigfork, MT 59911
MLS# 30062248Listed by: BERKSHIRE HATHAWAY HOMESERVICES - BIGFORK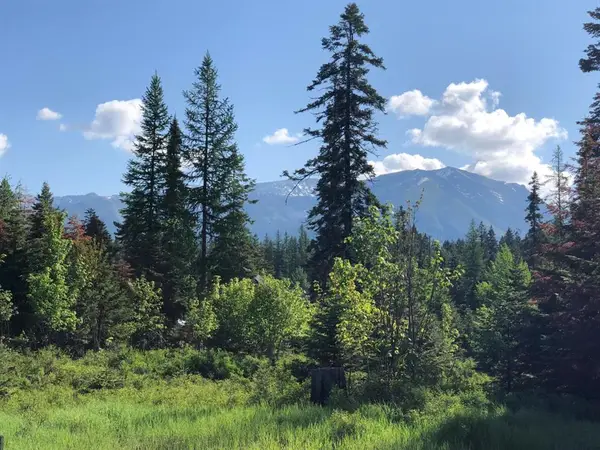 $199,000Active0.52 Acres
$199,000Active0.52 Acres13515 Sundance Trail, Bigfork, MT 59911
MLS# 30062245Listed by: BERKSHIRE HATHAWAY HOMESERVICES - BIGFORK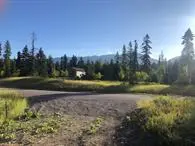 $369,000Active1.12 Acres
$369,000Active1.12 Acres13515 & 13523 Sundance Trail, Bigfork, MT 59911
MLS# 30062237Listed by: BERKSHIRE HATHAWAY HOMESERVICES - BIGFORK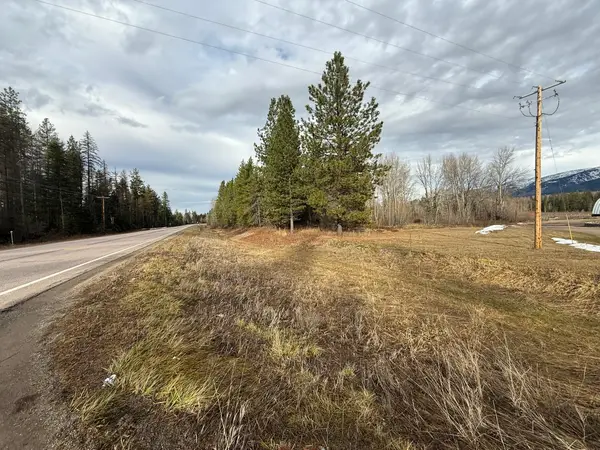 $649,000Active2.5 Acres
$649,000Active2.5 AcresNHN Mt Highway 83, Bigfork, MT 59911
MLS# 30060824Listed by: NATIONAL PARKS REALTY - BIGFORK $1,000,000Active3 beds 3 baths2,188 sq. ft.
$1,000,000Active3 beds 3 baths2,188 sq. ft.1844 Echo Cabin Loop, Bigfork, MT 59911
MLS# 30061955Listed by: GLACIER SOTHEBY'S INTERNATIONAL REALTY BIGFORK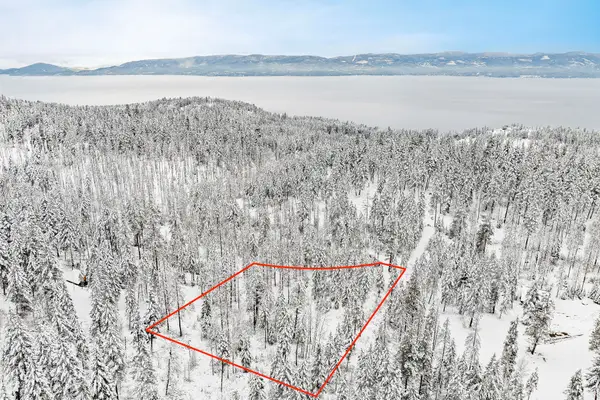 $240,000Active1.49 Acres
$240,000Active1.49 Acres375 Ranch Road, Bigfork, MT 59911
MLS# 30061807Listed by: PERFORMANCE REAL ESTATE, INC.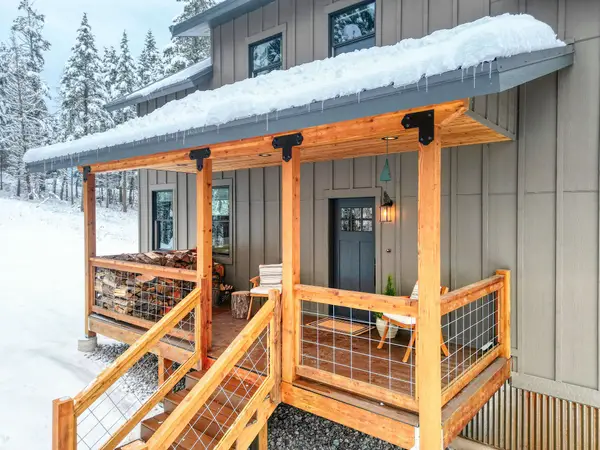 $1,260,000Active3 beds 3 baths2,050 sq. ft.
$1,260,000Active3 beds 3 baths2,050 sq. ft.221 Belterra Lane, Bigfork, MT 59911
MLS# 30061815Listed by: WINDERMERE REAL ESTATE WHITEFISH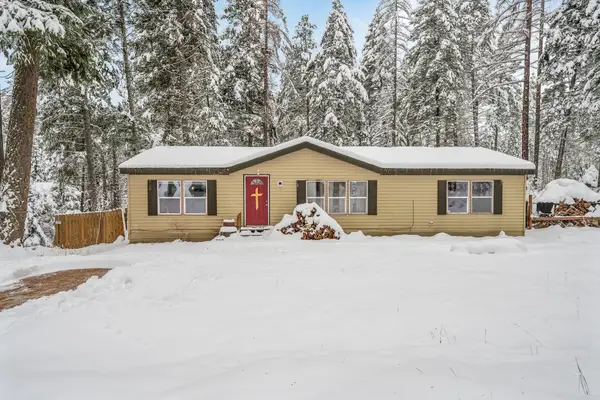 $350,000Active3 beds 2 baths1,456 sq. ft.
$350,000Active3 beds 2 baths1,456 sq. ft.1050 Bigfork Stage, Bigfork, MT 59911
MLS# 30061845Listed by: IDEAL REAL ESTATE
