32220 Tamarack Drive, Bigfork, MT 59911
Local realty services provided by:ERA Lambros Real Estate
32220 Tamarack Drive,Bigfork, MT 59911
- 4 Beds
- 6 Baths
- - sq. ft.
- Single family
- Sold
Listed by:danni moore
Office:engel & vlkers western frontier - missoula
MLS#:30049674
Source:MT_NMAR
Sorry, we are unable to map this address
Price summary
- Price:
- Monthly HOA dues:$158.33
About this home
Experience luxurious Montana living in this exquisitely remodeled 4-bedroom, 6-bathroom home, expanded with a 3,000 sqft addition masterfully designed by Frank Becker of Becker Architecture and built by Kent Construction and Ferndale Framing & Finishing. Situated on 3.04 acres in the exclusive Crane Mountain Estates above Woods Bay, just seven miles south of Bigfork, this showcase home offers breathtaking panoramic views of Flathead Lake—from Polson and Wildhorse Island to the Whitefish Mountain ski area. Upon entering the home you are greeted with a stunning custom door and one of a kind reclaimed fir flooring made from pickle barrels. It is all about the details in this home! Designed for both elegance and comfort, the home features a functional layout for both part-time or year-round living, with gallery-worthy lighting for an art collection, a chef's kitchen, multiple entertaining spaces, and three fireplaces (wood & gas). Each bedroom was thoughtfully designed with en-suite bathrooms and lake views. Enjoy a fire pit gathering area with serene wooded and lake views. Deeded access to a private beach for the development provides a waterfront living feel without any of the maintenance. Ideally located near outdoor recreation and cultural attractions, with Glacier National Park and Whitefish Ski Resort just an hour away, this is a property that can remain practical for all phases of life.
Contact an agent
Home facts
- Year built:2008
- Listing ID #:30049674
- Added:141 day(s) ago
- Updated:October 03, 2025 at 06:18 AM
Rooms and interior
- Bedrooms:4
- Total bathrooms:6
- Full bathrooms:4
- Half bathrooms:1
Heating and cooling
- Cooling:Central Air
- Heating:Propane
Structure and exterior
- Roof:Metal
- Year built:2008
Finances and disclosures
- Price:
- Tax amount:$8,856 (2024)
New listings near 32220 Tamarack Drive
- New
 $1,650,000Active4 beds 3 baths3,152 sq. ft.
$1,650,000Active4 beds 3 baths3,152 sq. ft.12697 Red Owl Trail N, Bigfork, MT 59911
MLS# 30058314Listed by: BERKSHIRE HATHAWAY HOMESERVICES - BIGFORK - New
 $1,367,000Active3 beds 4 baths3,201 sq. ft.
$1,367,000Active3 beds 4 baths3,201 sq. ft.103 Whitetail Court, Bigfork, MT 59911
MLS# 30058218Listed by: DEAN & LEININGER, INC - New
 $650,000Active2 beds 2 baths1,940 sq. ft.
$650,000Active2 beds 2 baths1,940 sq. ft.73 Golf Terrace, Bigfork, MT 59911
MLS# 30057491Listed by: GLACIER SOTHEBY'S INTERNATIONAL REALTY MISSOULA - New
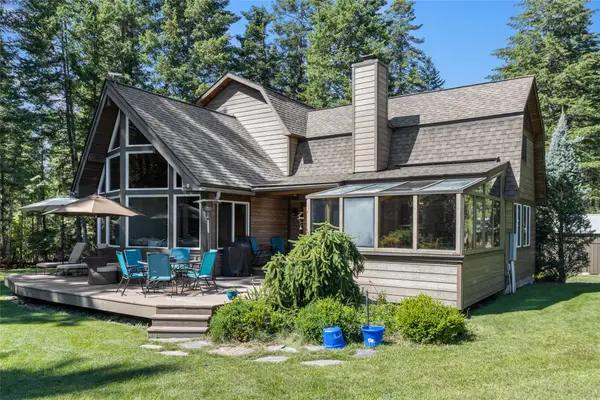 $1,450,000Active4 beds 2 baths3,578 sq. ft.
$1,450,000Active4 beds 2 baths3,578 sq. ft.13034 Red Owl Trail, Bigfork, MT 59911
MLS# 30058166Listed by: RE/MAX GLACIER COUNTRY - New
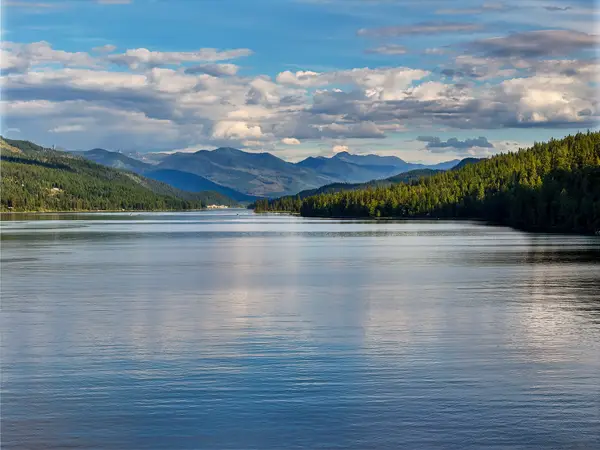 $2,500,000Active3.68 Acres
$2,500,000Active3.68 AcresTBD Swan Shores Lane, Bigfork, MT 59911
MLS# 30057431Listed by: PUREWEST REAL ESTATE - BOZEMAN - New
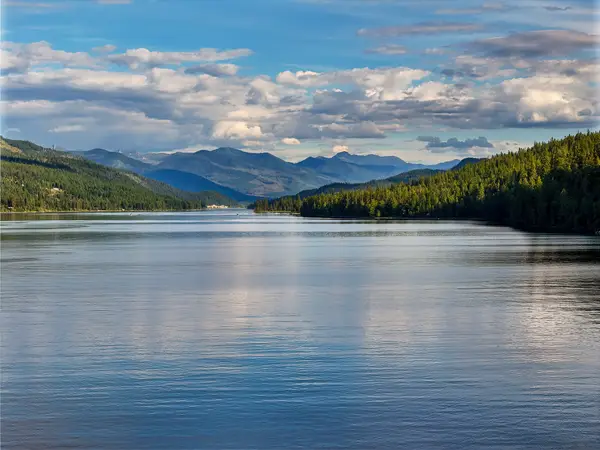 $2,100,000Active1.21 Acres
$2,100,000Active1.21 AcresTBD Swan Shores Lane, Bigfork, MT 59911
MLS# 30057436Listed by: PUREWEST REAL ESTATE - BOZEMAN - New
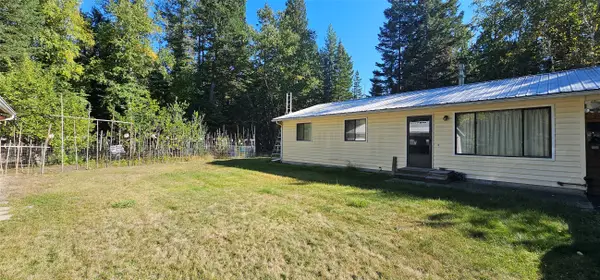 $450,000Active3 beds 2 baths1,092 sq. ft.
$450,000Active3 beds 2 baths1,092 sq. ft.332 Murer Lane, Bigfork, MT 59911
MLS# 30057997Listed by: BERKSHIRE HATHAWAY HOMESERVICES - BIGFORK - New
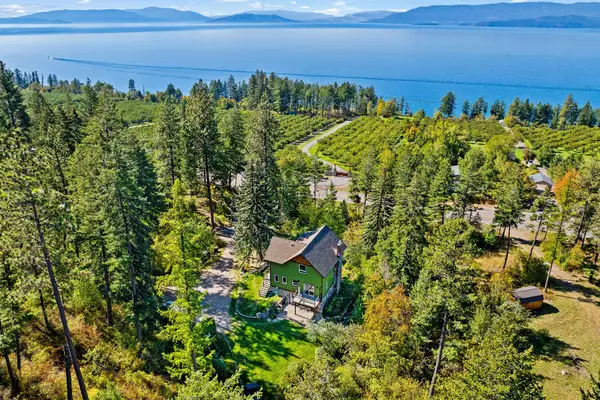 $865,000Active3 beds 3 baths2,199 sq. ft.
$865,000Active3 beds 3 baths2,199 sq. ft.22154 E Lakeshore Drive, Bigfork, MT 59911
MLS# 30056998Listed by: GLACIER SOTHEBY'S INTERNATIONAL REALTY BIGFORK - New
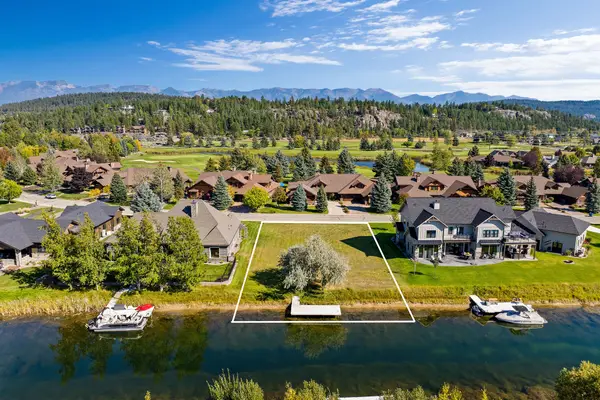 $750,000Active0.32 Acres
$750,000Active0.32 Acres337 Eagle Bend Drive, Bigfork, MT 59911
MLS# 30057840Listed by: PUREWEST REAL ESTATE - LAKESIDE - New
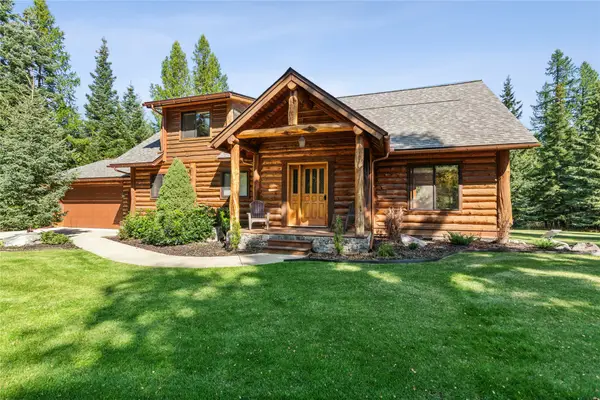 $849,000Active3 beds 3 baths2,021 sq. ft.
$849,000Active3 beds 3 baths2,021 sq. ft.13676 Ridge Loop Road, Bigfork, MT 59911
MLS# 30057897Listed by: PUREWEST REAL ESTATE - LAKESIDE
