47 Bay Harbor Drive, Bigfork, MT 59911
Local realty services provided by:ERA Lambros Real Estate
47 Bay Harbor Drive,Bigfork, MT 59911
$875,000
- 3 Beds
- 4 Baths
- 2,874 sq. ft.
- Townhouse
- Active
Listed by:keith palmquist
Office:glacier sotheby's international realty bigfork
MLS#:30055703
Source:MT_NMAR
Price summary
- Price:$875,000
- Price per sq. ft.:$304.45
- Monthly HOA dues:$421.67
About this home
Nestled across from the 8th fairway of Eagle Bend Osprey golf Course, this beautifully crafted home offers stunning views of the pond, fairway, and Mission Mtn. Range. Designed for both comfort and elegance, the main level features the primary suite plus an inviting open-concept living space with vaulted ceilings, oak floors, and a striking floor-to-ceiling rock fireplace. Upstairs, two additional ensuite bedrooms provide space for guests. Thoughtful details such as natural-stained wood trim, recycled wood banister, maple cabinetry with granite counter tops add warmth and character. Outside, enjoy a large landscaped backward stretching to a private pond. Conveniently located near the Eagle Bend Yacht Harbor, the Montana Athletic Club and the charming Bigfork Village.
Contact an agent
Home facts
- Year built:2001
- Listing ID #:30055703
- Added:49 day(s) ago
- Updated:October 02, 2025 at 02:26 PM
Rooms and interior
- Bedrooms:3
- Total bathrooms:4
- Full bathrooms:2
- Half bathrooms:1
- Living area:2,874 sq. ft.
Heating and cooling
- Cooling:Central Air
- Heating:Forced Air, Gas
Structure and exterior
- Roof:Composition
- Year built:2001
- Building area:2,874 sq. ft.
- Lot area:0.19 Acres
Finances and disclosures
- Price:$875,000
- Price per sq. ft.:$304.45
- Tax amount:$4,101 (2024)
New listings near 47 Bay Harbor Drive
- New
 $1,650,000Active4 beds 3 baths3,152 sq. ft.
$1,650,000Active4 beds 3 baths3,152 sq. ft.12697 Red Owl Trl N, Bigfork, MT 59911
MLS# 30058314Listed by: BERKSHIRE HATHAWAY HOMESERVICES - BIGFORK - New
 $1,367,000Active3 beds 4 baths3,201 sq. ft.
$1,367,000Active3 beds 4 baths3,201 sq. ft.103 Whitetail Court, Bigfork, MT 59911
MLS# 30058218Listed by: DEAN & LEININGER, INC - New
 $650,000Active2 beds 2 baths1,940 sq. ft.
$650,000Active2 beds 2 baths1,940 sq. ft.73 Golf Terrace, Bigfork, MT 59911
MLS# 30057491Listed by: GLACIER SOTHEBY'S INTERNATIONAL REALTY MISSOULA - New
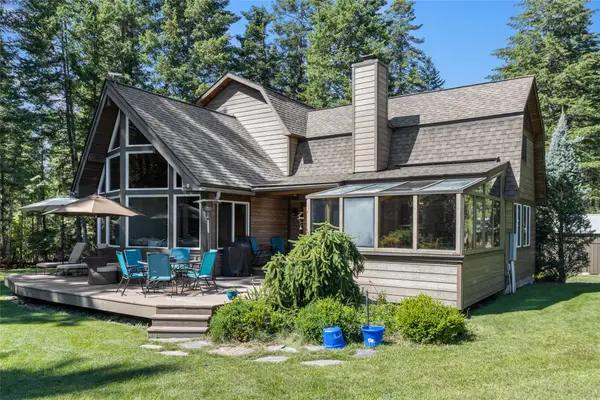 $1,450,000Active4 beds 2 baths3,578 sq. ft.
$1,450,000Active4 beds 2 baths3,578 sq. ft.13034 Red Owl Trail, Bigfork, MT 59911
MLS# 30058166Listed by: RE/MAX GLACIER COUNTRY - New
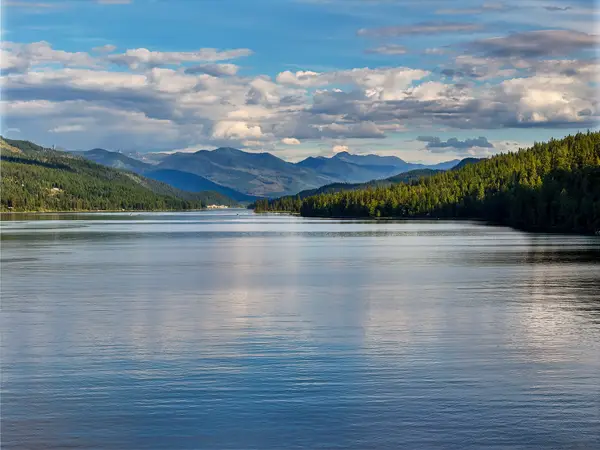 $2,500,000Active3.68 Acres
$2,500,000Active3.68 AcresTBD Swan Shores Lane, Bigfork, MT 59911
MLS# 30057431Listed by: PUREWEST REAL ESTATE - BOZEMAN - New
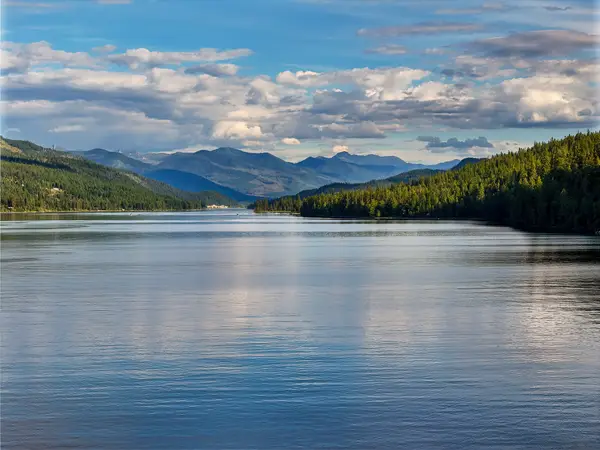 $2,100,000Active1.21 Acres
$2,100,000Active1.21 AcresTBD Swan Shores Lane, Bigfork, MT 59911
MLS# 30057436Listed by: PUREWEST REAL ESTATE - BOZEMAN - New
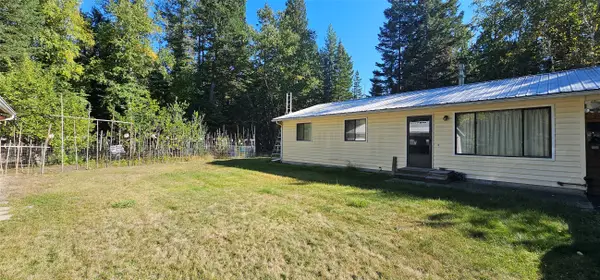 $450,000Active3 beds 2 baths1,092 sq. ft.
$450,000Active3 beds 2 baths1,092 sq. ft.332 Murer Lane, Bigfork, MT 59911
MLS# 30057997Listed by: BERKSHIRE HATHAWAY HOMESERVICES - BIGFORK - New
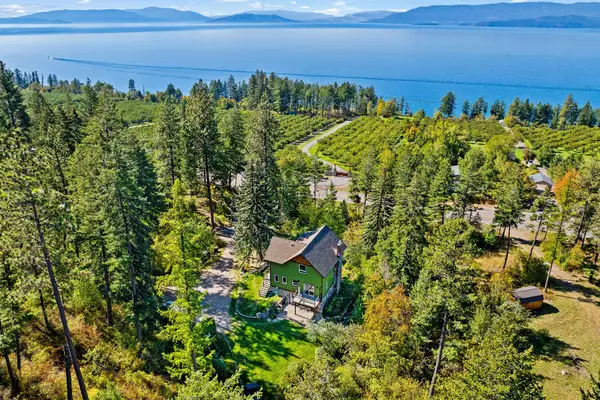 $865,000Active3 beds 3 baths2,199 sq. ft.
$865,000Active3 beds 3 baths2,199 sq. ft.22154 E Lakeshore Drive, Bigfork, MT 59911
MLS# 30056998Listed by: GLACIER SOTHEBY'S INTERNATIONAL REALTY BIGFORK - New
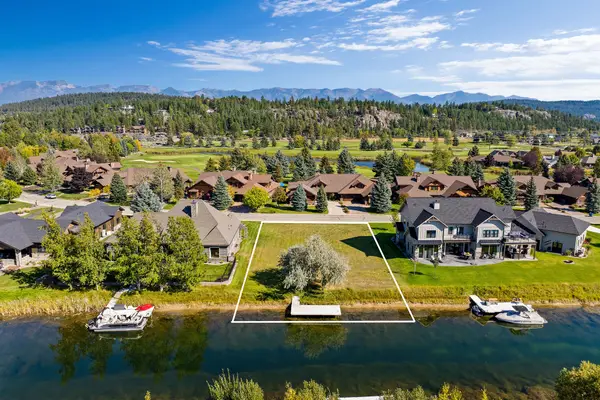 $750,000Active0.32 Acres
$750,000Active0.32 Acres337 Eagle Bend Drive, Bigfork, MT 59911
MLS# 30057840Listed by: PUREWEST REAL ESTATE - LAKESIDE - New
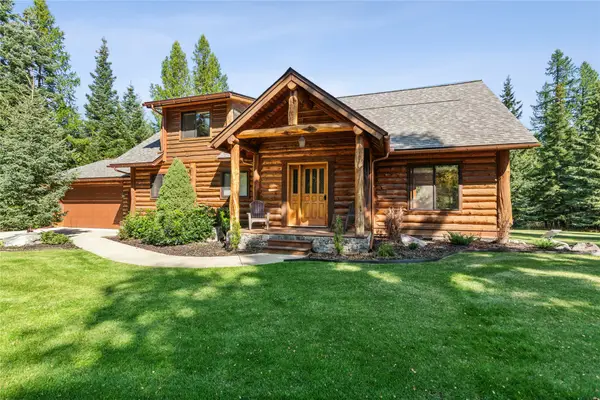 $849,000Active3 beds 3 baths2,021 sq. ft.
$849,000Active3 beds 3 baths2,021 sq. ft.13676 Ridge Loop Road, Bigfork, MT 59911
MLS# 30057897Listed by: PUREWEST REAL ESTATE - LAKESIDE
