NHN Eagle Bend Drive, Bigfork, MT 59911
Local realty services provided by:ERA Lambros Real Estate
NHN Eagle Bend Drive,Bigfork, MT 59911
$1,750,000
- 4 Beds
- 6 Baths
- 3,750 sq. ft.
- Townhouse
- Active
Listed by: keith palmquist
Office: glacier sotheby's international realty bigfork
MLS#:30061378
Source:MT_NMAR
Price summary
- Price:$1,750,000
- Price per sq. ft.:$466.67
- Monthly HOA dues:$350
About this home
Nestled on the Osprey Course of Eagle Bend Golf Course, this townhouse offers a remarkable opportunity to embrace the Montana lifestyle. In this townhome you will discover four ensuite bedrooms thoughtfully designed to provide personal space and ample room for all. It has been totally remodeled from floor to ceiling. A few of the items addressed include new carpeting, new Wolf and Sub Zero kitchen appliances, new HAVC system, a full-home generator and the total interior has been repainted. A complete list of the remodeled items can be found in the documents. The finish work of the cabinetry, wood accents and stair case are exquisite. Relax in the open living room, dinning area, and kitchen while enjoying the warmth of the fireplace. The home also features vaulted ceilings, granite countertops, tiled showers with glass enclosures, and a covered patio. A special feature of the home is the large theater room. The neighborhood has paved sidewalks which are idea for hiking or biking.
Contact an agent
Home facts
- Year built:2006
- Listing ID #:30061378
- Added:55 day(s) ago
- Updated:December 19, 2025 at 03:13 PM
Rooms and interior
- Bedrooms:4
- Total bathrooms:6
- Full bathrooms:1
- Half bathrooms:2
- Living area:3,750 sq. ft.
Heating and cooling
- Cooling:Central Air
Structure and exterior
- Year built:2006
- Building area:3,750 sq. ft.
- Lot area:0.16 Acres
Finances and disclosures
- Price:$1,750,000
- Price per sq. ft.:$466.67
- Tax amount:$6,672 (2025)
New listings near NHN Eagle Bend Drive
- New
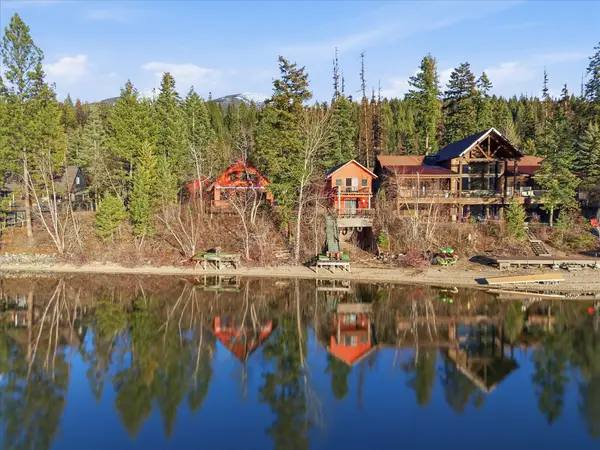 $1,795,000Active2 beds 2 baths2,348 sq. ft.
$1,795,000Active2 beds 2 baths2,348 sq. ft.15601 Heather Ann Lane, Bigfork, MT 59911
MLS# 30063888Listed by: ENGEL & VLKERS WESTERN FRONTIER - BIGFORK - New
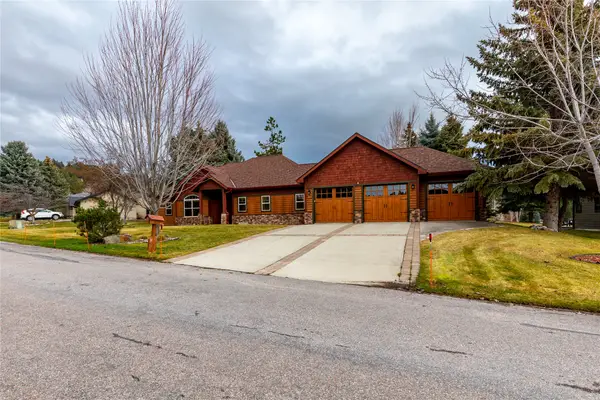 $1,100,000Active3 beds 3 baths2,062 sq. ft.
$1,100,000Active3 beds 3 baths2,062 sq. ft.220 Bridger Drive, Bigfork, MT 59911
MLS# 30063771Listed by: PUREWEST REAL ESTATE - WHITEFISH - New
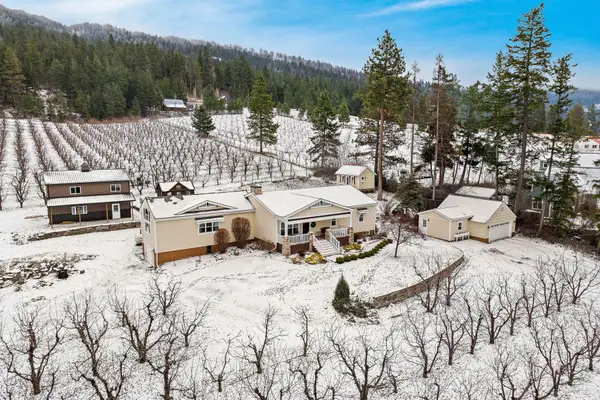 $1,175,000Active3 beds 3 baths2,166 sq. ft.
$1,175,000Active3 beds 3 baths2,166 sq. ft.22800 Mt Highway 35, Bigfork, MT 59911
MLS# 30063934Listed by: PUREWEST REAL ESTATE - BIGFORK - New
 $635,000Active4 beds 4 baths2,011 sq. ft.
$635,000Active4 beds 4 baths2,011 sq. ft.Address Withheld By Seller, Bigfork, MT 59911
MLS# 407973Listed by: CLEARWATER MONTANA PROPERTIES - New
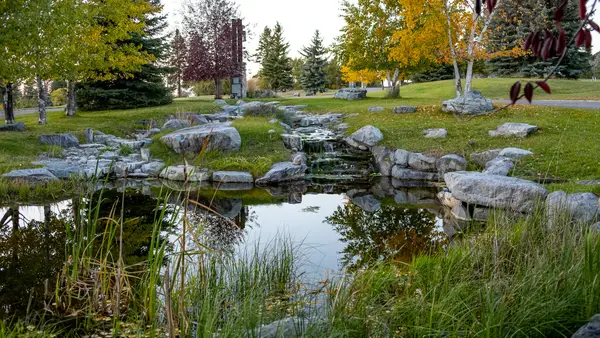 $277,500Active0.56 Acres
$277,500Active0.56 Acres30 Eagle Rock Drive, Bigfork, MT 59911
MLS# 30063648Listed by: ENGEL & VLKERS WESTERN FRONTIER - WHITEFISH - New
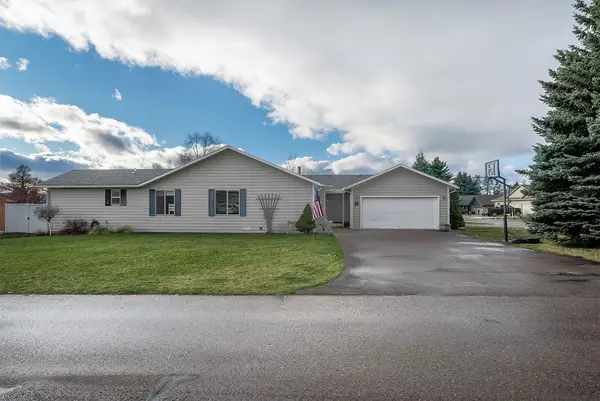 $485,000Active2 beds 2 baths1,355 sq. ft.
$485,000Active2 beds 2 baths1,355 sq. ft.112 O'brien Terrace #A, Bigfork, MT 59911
MLS# 30063553Listed by: BERKSHIRE HATHAWAY HOMESERVICES - BIGFORK - New
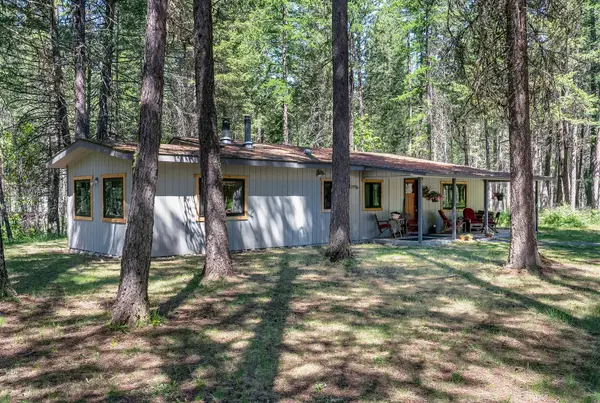 $650,000Active1 beds 1 baths1,236 sq. ft.
$650,000Active1 beds 1 baths1,236 sq. ft.785 La Brant Road, Bigfork, MT 59911
MLS# 30063639Listed by: NATIONAL PARKS REALTY - WHITEFISH - New
 $420,000Active2 beds 1 baths840 sq. ft.
$420,000Active2 beds 1 baths840 sq. ft.260 Black Bear Lane, Bigfork, MT 59911
MLS# 30063552Listed by: BERKSHIRE HATHAWAY HOMESERVICES - BIGFORK  $1,375,000Active3 beds 3 baths3,082 sq. ft.
$1,375,000Active3 beds 3 baths3,082 sq. ft.43764 Mt Highway 83, Bigfork, MT 59911
MLS# 30062328Listed by: TOUCHSTONE REAL ESTATE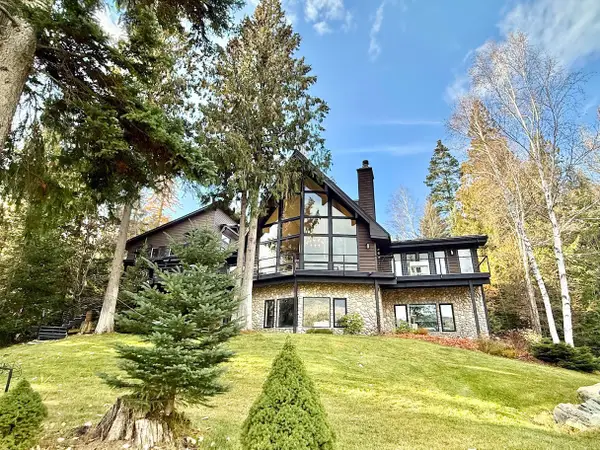 $8,250,000Active7 beds 6 baths6,282 sq. ft.
$8,250,000Active7 beds 6 baths6,282 sq. ft.17562 W Swan Shores Road, Bigfork, MT 59911
MLS# 30062226Listed by: RE/MAX OF BIGFORK
