0000 Amen Corner Lane, Billings, MT 59106
Local realty services provided by:ERA American Real Estate
Listed by:shawna morales406-850-3065
Office:engel & voelkers
MLS#:355061
Source:MT_BAR
Price summary
- Price:$1,350,000
- Price per sq. ft.:$391.87
About this home
Positioned in The Nines subdivision on a private cul-de-sac, this architectural residence by builder Mac Leffler showcases refined design and thoughtful amenities, introduced by a circular drive on a nearly acre-and-a-half lot. The property is designed with space for a 50’x50’ shop and pool, not included but ready to be added on. The home opens to vaulted ceilings and a dramatic living space overlooked by a lofted upper level, while the main floor offers a secure vault, primary suite with spa-inspired en suite, and spacious walk-in closet, plus a half bath. The attached garage holds six to eight vehicles with ease. Upstairs, three bedrooms and two bathrooms complete the private quarters with open views of the great room. Landscaping includes sod and sprinklers, while the exterior highlights a 24-gauge metal roof with a blend of wood, cement, and metal siding, creating a premier retreat.
Contact an agent
Home facts
- Year built:2025
- Listing ID #:355061
- Added:59 day(s) ago
- Updated:October 21, 2025 at 04:02 PM
Rooms and interior
- Bedrooms:4
- Total bathrooms:3
- Full bathrooms:3
- Living area:3,445 sq. ft.
Heating and cooling
- Cooling:Central Air
- Heating:Gas
Structure and exterior
- Roof:Metal
- Year built:2025
- Building area:3,445 sq. ft.
- Lot area:1.47 Acres
Schools
- High school:West
- Middle school:Elder Grove
- Elementary school:Elder Grove
Finances and disclosures
- Price:$1,350,000
- Price per sq. ft.:$391.87
- Tax amount:$1,415
New listings near 0000 Amen Corner Lane
- New
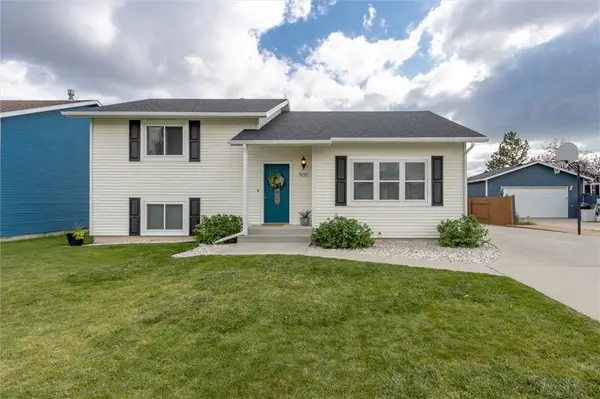 $365,000Active3 beds 2 baths1,920 sq. ft.
$365,000Active3 beds 2 baths1,920 sq. ft.900 Caroline Street, Billings, MT 59105
MLS# 356189Listed by: MONTANA REAL ESTATE BROKERS - New
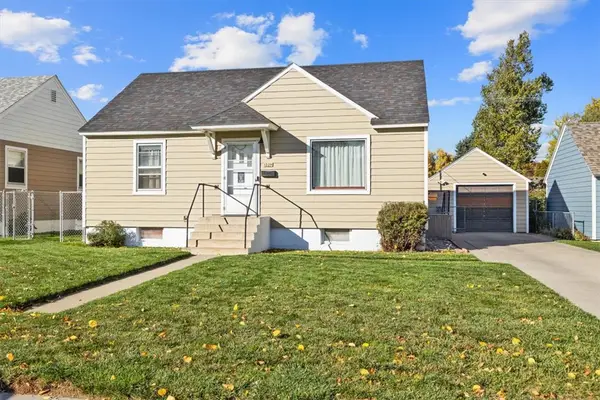 $335,000Active4 beds 2 baths1,690 sq. ft.
$335,000Active4 beds 2 baths1,690 sq. ft.1229 Ave E, Billings, MT 59102
MLS# 356197Listed by: EXP REALTY, LLC - BILLINGS - New
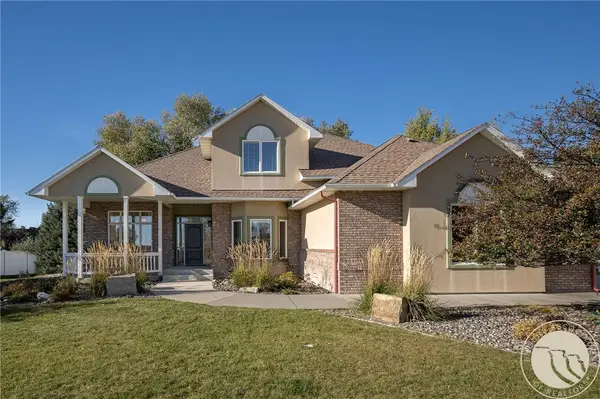 $800,000Active5 beds 5 baths4,936 sq. ft.
$800,000Active5 beds 5 baths4,936 sq. ft.2532 N Shore Place, Billings, MT 59105
MLS# 356178Listed by: LPT REALTY - New
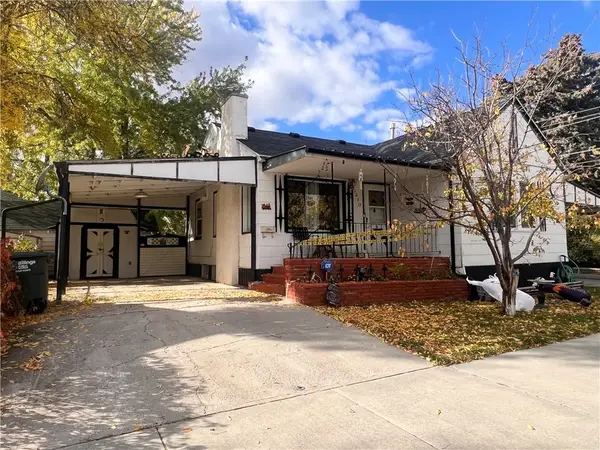 $180,000Active2 beds 2 baths1,792 sq. ft.
$180,000Active2 beds 2 baths1,792 sq. ft.1210 4th Street W, Billings, MT 59101
MLS# 356156Listed by: REAL ESTATE HUB LLLP - New
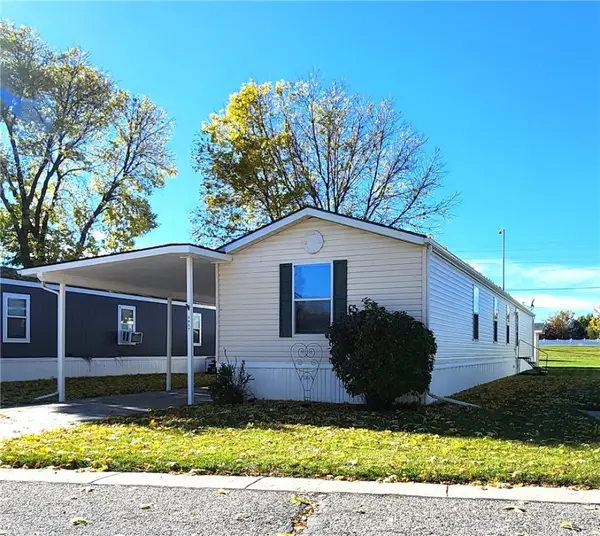 $84,500Active3 beds 2 baths1,216 sq. ft.
$84,500Active3 beds 2 baths1,216 sq. ft.3957 Teal St., Billings, MT 59102
MLS# 356192Listed by: MARTELL & ASSOCIATES - New
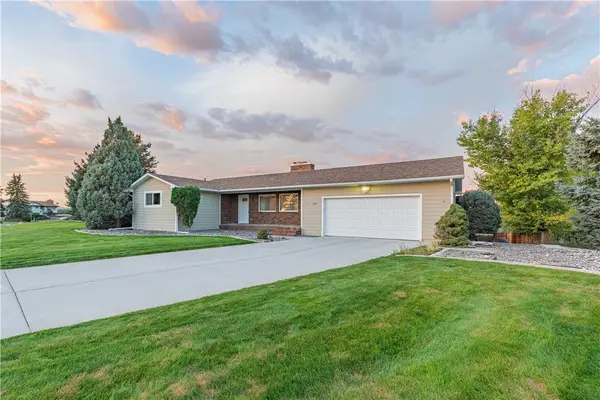 $459,000Active3 beds 2 baths2,376 sq. ft.
$459,000Active3 beds 2 baths2,376 sq. ft.2016 Interlachen Drive, Billings, MT 59105
MLS# 356176Listed by: BERKSHIRE HATHAWAY HS FLOBERG - New
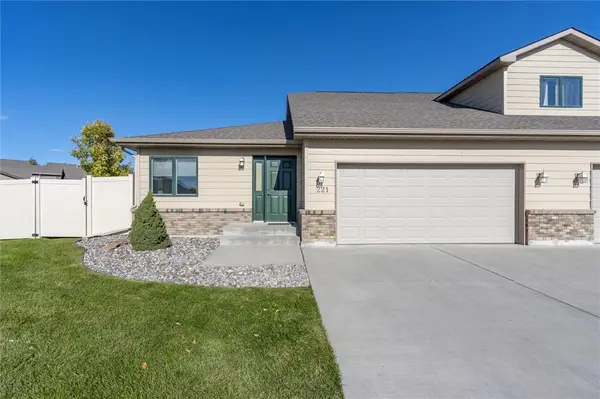 $370,000Active2 beds 2 baths3,120 sq. ft.
$370,000Active2 beds 2 baths3,120 sq. ft.221 Brookshire Boulevard, Billings, MT 59102
MLS# 356165Listed by: REAL ESTATE HUB LLLP - New
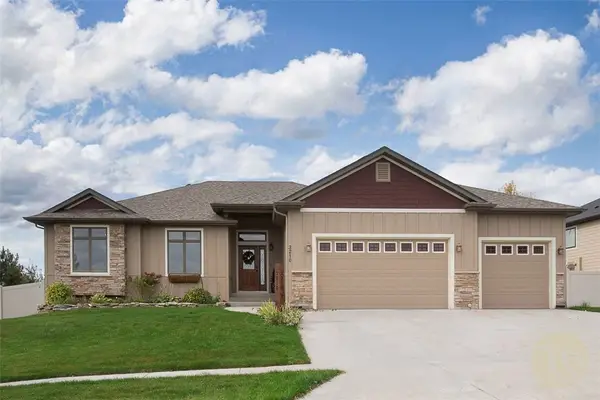 $574,900Active3 beds 2 baths3,662 sq. ft.
$574,900Active3 beds 2 baths3,662 sq. ft.3210 Golden Acres Drive, Billings, MT 59106
MLS# 356175Listed by: PUREWEST REAL ESTATE - BILLINGS - New
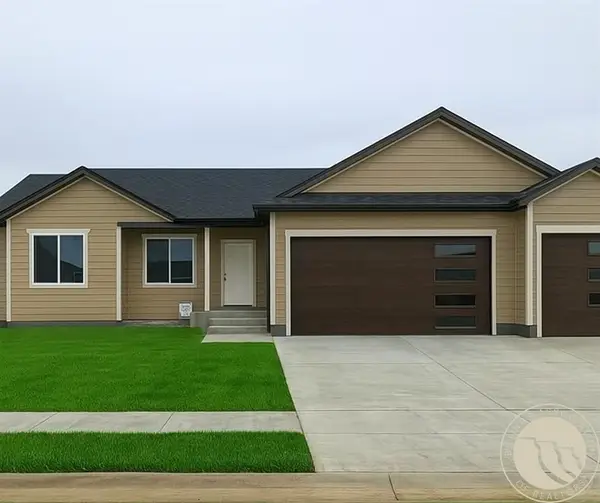 $490,000Active3 beds 2 baths1,613 sq. ft.
$490,000Active3 beds 2 baths1,613 sq. ft.2030 Gayle Drive, Billings, MT 59105
MLS# 356133Listed by: CENTURY 21 HOMETOWN BROKERS - New
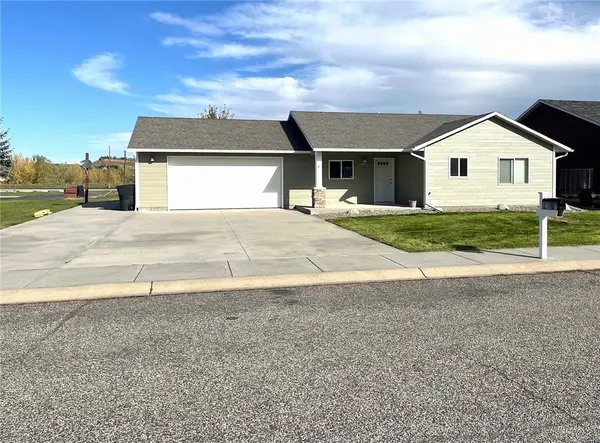 $319,900Active2 beds 1 baths1,040 sq. ft.
$319,900Active2 beds 1 baths1,040 sq. ft.1227 Crist, Billings, MT 59105
MLS# 356174Listed by: LANDMARK OF BILLINGS, INC.
