Local realty services provided by:ERA American Real Estate
Listed by: penny presby
Office: meridian real estate llc.
MLS#:344346
Source:MT_BAR
Price summary
- Price:$415,000
- Price per sq. ft.:$168.15
About this home
So many options and so well done! Live in one unit & rent the other or add this gem to your investment portfolio. Excellent location in proximity to downtown, the hospitals, the airport and all Billings has to offer. The upper level has 2 bedrooms and 2 bathrooms- the main floor with bedroom and full bathroom, large living room/dining area, excellent kitchen, and office/craft space. The main level upstairs is a great space with many uses (family room or bedroom) and has a full bath. The lower level (no photos) is a one bedroom, 1 bath with great kitchen and large open living space with daylight windows. There is an abundance of natural light and charm in this well-kept duplex. It is crisp and clean and ready for you to move in or have tenants. The upper unit has a great deck and patio area. A new 28 x 28 garage offers off-street parking from the alley. Each unit has washer/dryer hookups. Electrical, plumbing and insulation updated.
Contact an agent
Home facts
- Year built:1908
- Listing ID #:344346
- Added:714 day(s) ago
- Updated:June 19, 2024 at 02:47 PM
Rooms and interior
- Bedrooms:5
- Living area:2,468 sq. ft.
Heating and cooling
- Cooling:Central
- Heating:Gas Forced Air
Structure and exterior
- Roof:Asphalt
- Year built:1908
- Building area:2,468 sq. ft.
- Lot area:0.16 Acres
Schools
- High school:Senior High
- Middle school:Lewis and Clark
- Elementary school:Broadwater
Utilities
- Water:Public
- Sewer:Public
Finances and disclosures
- Price:$415,000
- Price per sq. ft.:$168.15
- Tax amount:$2,192
New listings near 10 Alderson Avenue
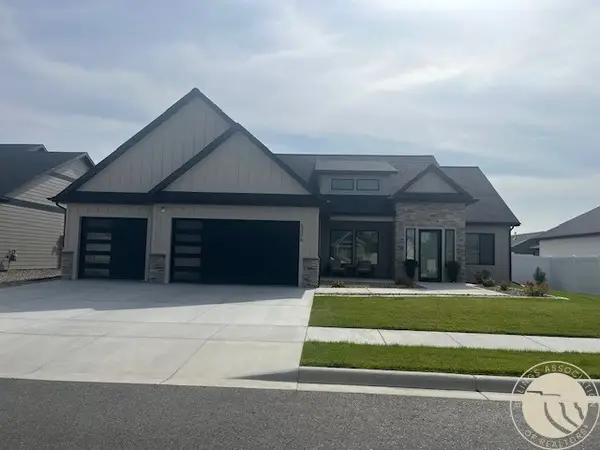 $689,400Active3 beds 3 baths2,188 sq. ft.
$689,400Active3 beds 3 baths2,188 sq. ft.6314 Tawny Road, Billings, MT 59106
MLS# 355644Listed by: BERKSHIRE HATHAWAY HS FLOBERG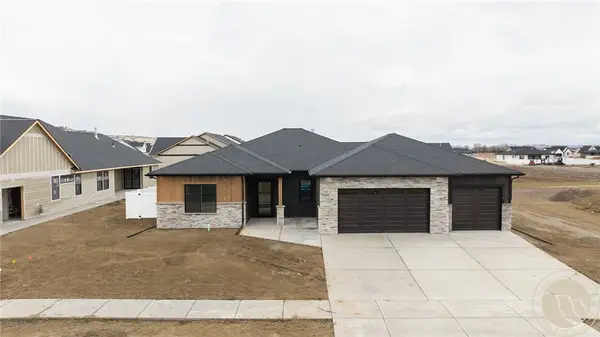 $657,500Active3 beds 2 baths2,002 sq. ft.
$657,500Active3 beds 2 baths2,002 sq. ft.6318 Tawny Road, Billings, MT 59106
MLS# 355648Listed by: BERKSHIRE HATHAWAY HS FLOBERG- New
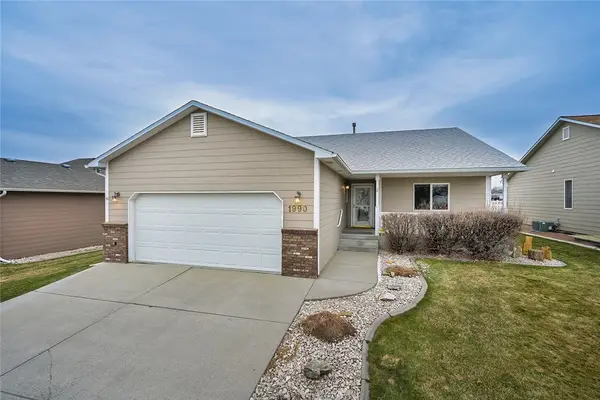 $429,000Active3 beds 3 baths2,673 sq. ft.
$429,000Active3 beds 3 baths2,673 sq. ft.1990 Weston Drive, Billings, MT 59102
MLS# 357412Listed by: BERKSHIRE HATHAWAY HS FLOBERG - New
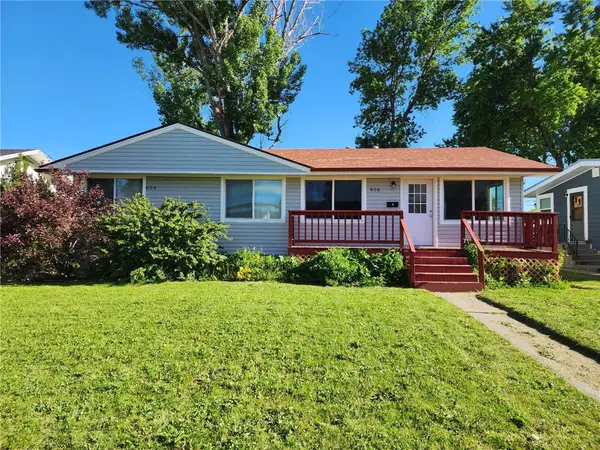 $600,000Active-- beds -- baths2,464 sq. ft.
$600,000Active-- beds -- baths2,464 sq. ft.824 Avenue D, Billings, MT 59102
MLS# 357413Listed by: REAL ESTATE HUB LLLP - New
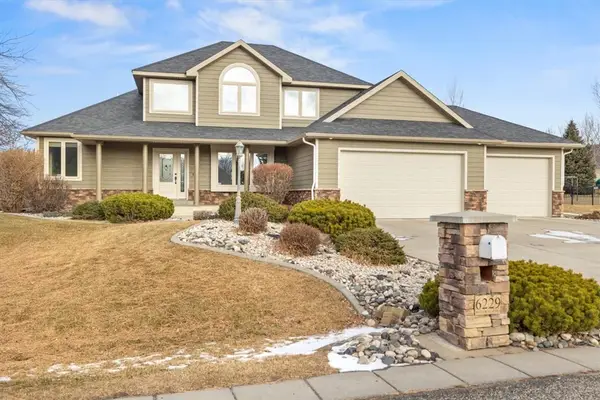 $765,000Active6 beds 4 baths3,992 sq. ft.
$765,000Active6 beds 4 baths3,992 sq. ft.6229 Sandalwood Drive, Billings, MT 59106
MLS# 357418Listed by: BERKSHIRE HATHAWAY HS FLOBERG - New
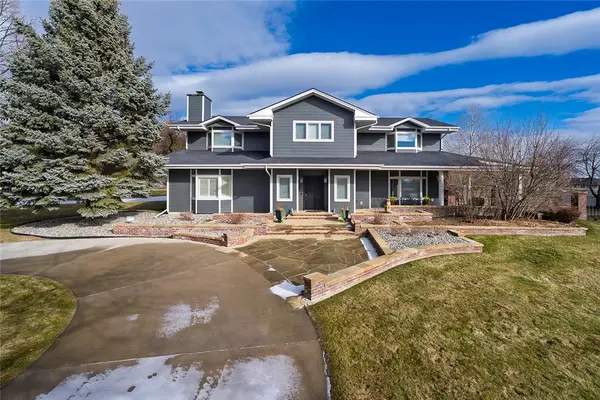 $1,195,000Active5 beds 5 baths7,055 sq. ft.
$1,195,000Active5 beds 5 baths7,055 sq. ft.2605 Westfield Drive, Billings, MT 59106
MLS# 357397Listed by: KELLER WILLIAMS YELLOWSTONE PROPERTIES - New
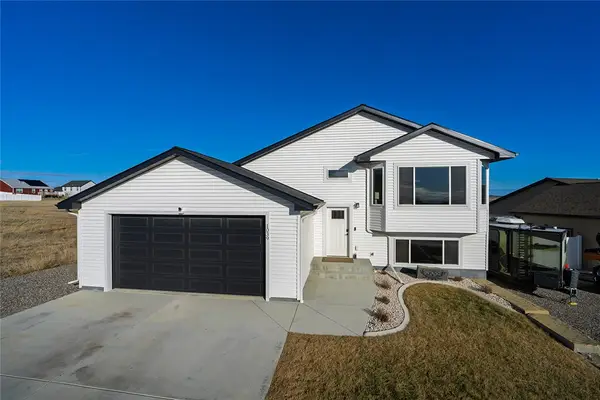 $419,900Active2 beds 2 baths2,384 sq. ft.
$419,900Active2 beds 2 baths2,384 sq. ft.1039 Matador Avenue, Billings, MT 59105
MLS# 357414Listed by: OAKLAND & COMPANY - New
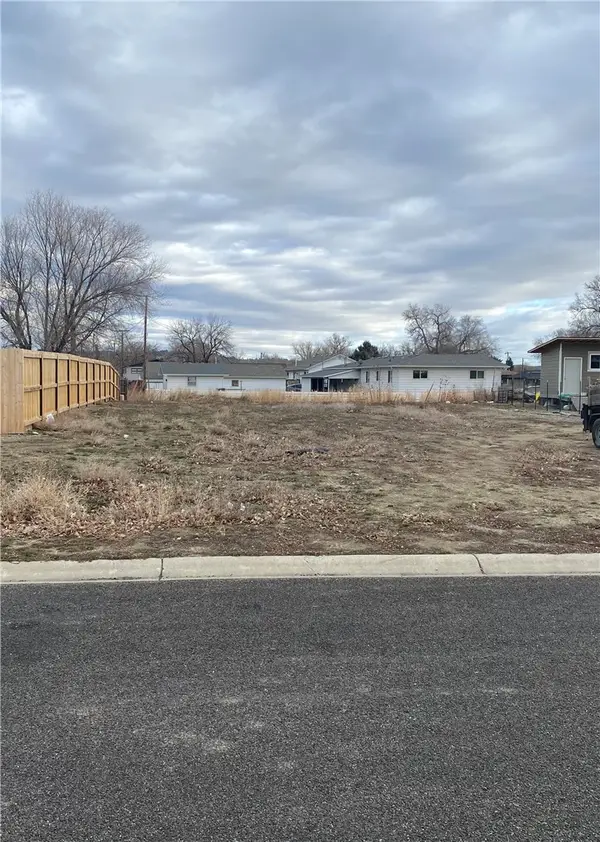 $50,000Active0.2 Acres
$50,000Active0.2 Acres313 Viceroy Street, Billings, MT 59102
MLS# 357406Listed by: MONTANA REAL ESTATE BROKERS - Open Sun, 1 to 3pmNew
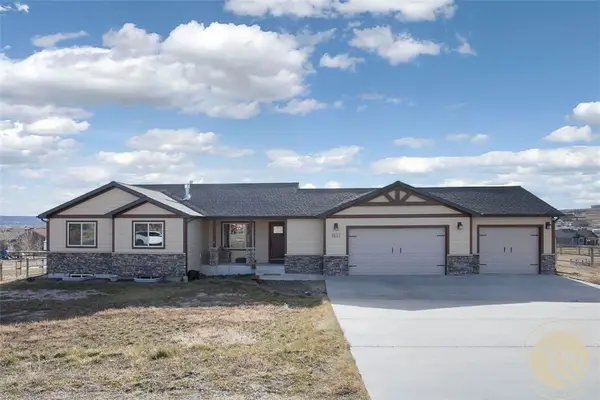 $599,000Active5 beds 3 baths2,920 sq. ft.
$599,000Active5 beds 3 baths2,920 sq. ft.1612 Walker Lane, Billings, MT 59105
MLS# 357265Listed by: PUREWEST REAL ESTATE - BILLINGS - New
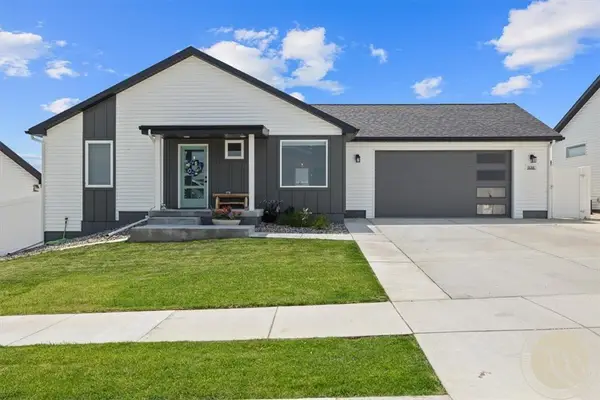 $359,000Active2 beds 2 baths960 sq. ft.
$359,000Active2 beds 2 baths960 sq. ft.938 Anacapa Lane, Billings, MT 59105
MLS# 357382Listed by: WESTERN SKIES REAL ESTATE

