Local realty services provided by:ERA American Real Estate
Listed by: suzie countway
Office: berkshire hathaway hs floberg
MLS#:345805
Source:MT_BAR
Price summary
- Price:$395,000
- Price per sq. ft.:$262.46
- Monthly HOA dues:$404
About this home
Beautiful condo in Highland Shadows, where luxury meets convenience. Situated to enjoy the serene vista of the irrigation ditch and the manicured greens of the Highlands Golf Course, this 2-bedroom, 2-bathroom home offers a lifestyle of comfort and elegance. Step out onto your patio and whether you're enjoying a quiet moment alone or entertaining guests, this outdoor space is sure to be a favorite retreat including an electric awning. Inside, the charm continues with a formal dining area or cozy up by the gas fireplace in the living room, creating the perfect atmosphere. The updated kitchen is a chef's dream, boasting modern appliances, ample counter space. An additional 180 square feet of secure storage, you'll have plenty of room to store all your belongings. Plus, the attached two-car garage provides easy access to your vehicles and additional storage space.
Contact an agent
Home facts
- Year built:1970
- Listing ID #:345805
- Added:634 day(s) ago
- Updated:May 14, 2024 at 02:45 PM
Rooms and interior
- Bedrooms:2
- Total bathrooms:2
- Full bathrooms:2
- Living area:1,505 sq. ft.
Heating and cooling
- Cooling:Central
- Heating:Gas Forced Air
Structure and exterior
- Roof:Mansard
- Year built:1970
- Building area:1,505 sq. ft.
Schools
- High school:Senior High
- Middle school:Lewis and Clark
- Elementary school:Highland
Utilities
- Sewer:Public
Finances and disclosures
- Price:$395,000
- Price per sq. ft.:$262.46
- Tax amount:$2,765
New listings near 1008 Poly Drive #B1
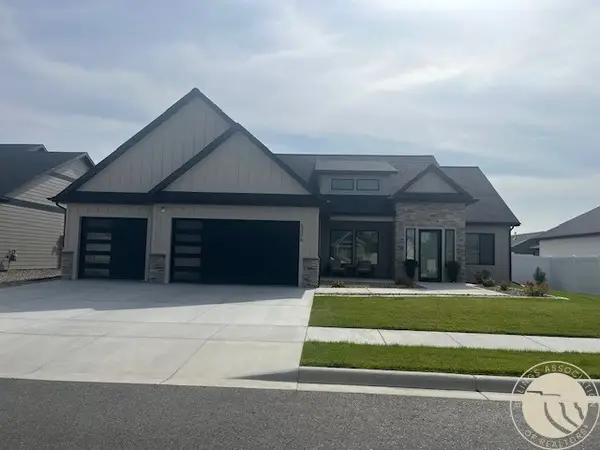 $689,400Active3 beds 3 baths2,188 sq. ft.
$689,400Active3 beds 3 baths2,188 sq. ft.6314 Tawny Road, Billings, MT 59106
MLS# 355644Listed by: BERKSHIRE HATHAWAY HS FLOBERG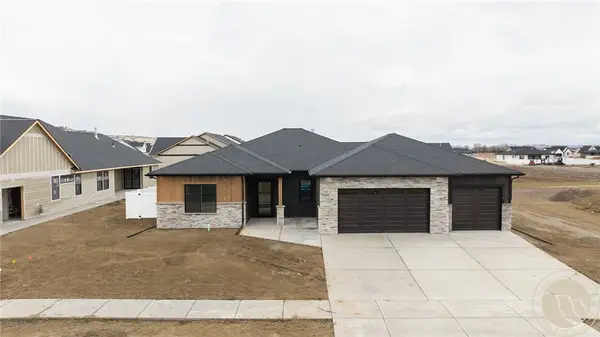 $657,500Active3 beds 2 baths2,002 sq. ft.
$657,500Active3 beds 2 baths2,002 sq. ft.6318 Tawny Road, Billings, MT 59106
MLS# 355648Listed by: BERKSHIRE HATHAWAY HS FLOBERG- New
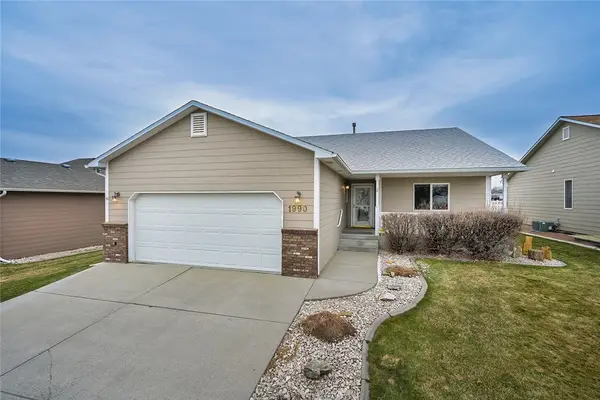 $429,000Active3 beds 3 baths2,673 sq. ft.
$429,000Active3 beds 3 baths2,673 sq. ft.1990 Weston Drive, Billings, MT 59102
MLS# 357412Listed by: BERKSHIRE HATHAWAY HS FLOBERG - New
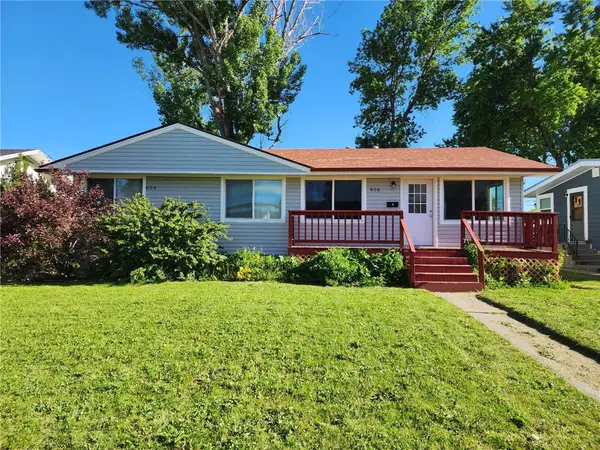 $600,000Active-- beds -- baths2,464 sq. ft.
$600,000Active-- beds -- baths2,464 sq. ft.824 Avenue D, Billings, MT 59102
MLS# 357413Listed by: REAL ESTATE HUB LLLP - New
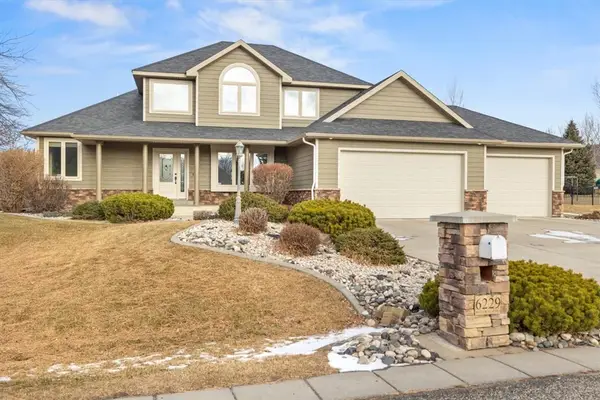 $765,000Active6 beds 4 baths3,992 sq. ft.
$765,000Active6 beds 4 baths3,992 sq. ft.6229 Sandalwood Drive, Billings, MT 59106
MLS# 357418Listed by: BERKSHIRE HATHAWAY HS FLOBERG - New
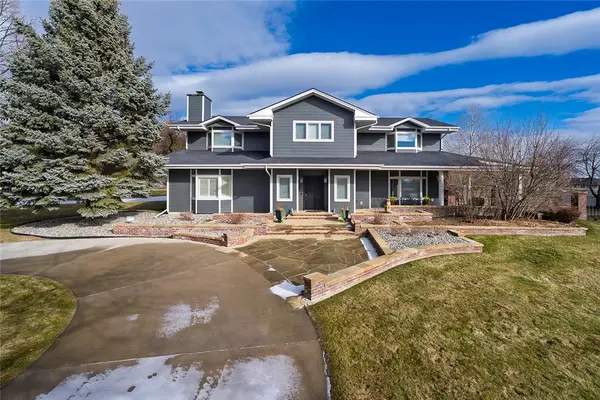 $1,195,000Active5 beds 5 baths7,055 sq. ft.
$1,195,000Active5 beds 5 baths7,055 sq. ft.2605 Westfield Drive, Billings, MT 59106
MLS# 357397Listed by: KELLER WILLIAMS YELLOWSTONE PROPERTIES - New
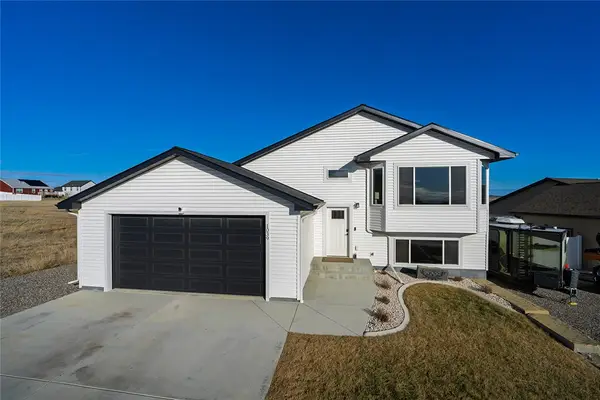 $419,900Active2 beds 2 baths2,384 sq. ft.
$419,900Active2 beds 2 baths2,384 sq. ft.1039 Matador Avenue, Billings, MT 59105
MLS# 357414Listed by: OAKLAND & COMPANY - New
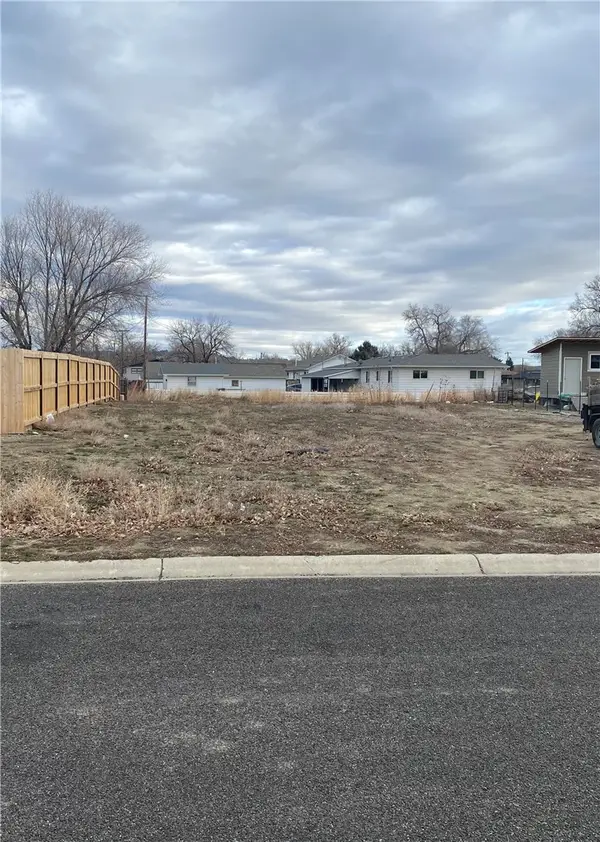 $50,000Active0.2 Acres
$50,000Active0.2 Acres313 Viceroy Street, Billings, MT 59102
MLS# 357406Listed by: MONTANA REAL ESTATE BROKERS - Open Sun, 1 to 3pmNew
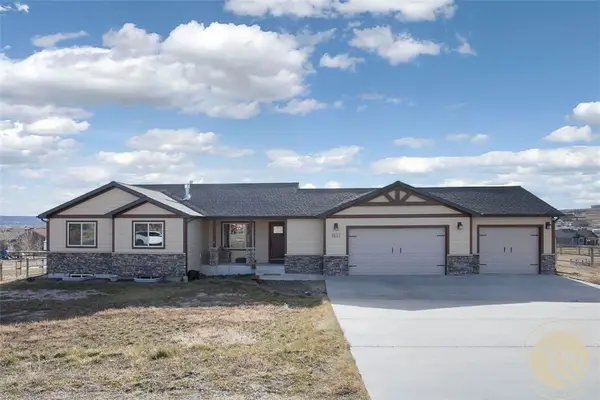 $599,000Active5 beds 3 baths2,920 sq. ft.
$599,000Active5 beds 3 baths2,920 sq. ft.1612 Walker Lane, Billings, MT 59105
MLS# 357265Listed by: PUREWEST REAL ESTATE - BILLINGS - New
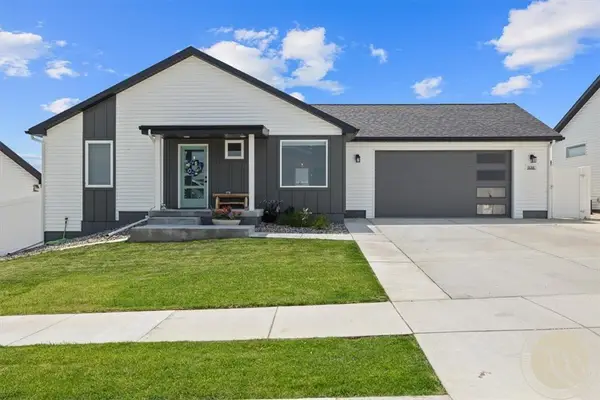 $359,000Active2 beds 2 baths960 sq. ft.
$359,000Active2 beds 2 baths960 sq. ft.938 Anacapa Lane, Billings, MT 59105
MLS# 357382Listed by: WESTERN SKIES REAL ESTATE

