1010 N 32nd Street, Billings, MT 59101
Local realty services provided by:ERA American Real Estate
1010 N 32nd Street,Billings, MT 59101
$549,000
- 5 Beds
- 3 Baths
- 2,597 sq. ft.
- Single family
- Pending
Listed by:robin hanel
Office:berkshire hathaway hs floberg
MLS#:344180
Source:MT_BAR
Price summary
- Price:$549,000
- Price per sq. ft.:$211.4
About this home
Craftsman two story Prairie Style home designed by Chandler Cohagen offers distinctive historical design & charm! The welcoming front porch and foyer begin stately first impressions with original hardwood and built in custom cabinetry. Main floor offers large living room with gas fireplace, office or sunroom, formal dining, cozy kitchen and eating area with back yard entrance plus laundry/powder room. The stately oak staircase leads to upper-level which hosts 3 bedrooms, updated bath with radiant floor heat & soaking tub. Lower-level touts spacious living area, 2 bedrooms (one non-egress), bath & storage. The one car garage, covered & additional parking, mature landscaping and private yard plus new siding and shingles are added benefits. Conveniently located in desired area walkable to medical corridor, schools, Pioneer Park & downtown. This gem is a must see & rare opportunity.
Contact an agent
Home facts
- Year built:1916
- Listing ID #:344180
- Added:616 day(s) ago
- Updated:May 14, 2024 at 02:45 PM
Rooms and interior
- Bedrooms:5
- Total bathrooms:3
- Full bathrooms:2
- Half bathrooms:1
- Living area:2,597 sq. ft.
Heating and cooling
- Cooling:Central
- Heating:Gas Forced Air
Structure and exterior
- Roof:Asphalt
- Year built:1916
- Building area:2,597 sq. ft.
- Lot area:0.14 Acres
Schools
- High school:Senior High
- Middle school:Lewis and Clark
- Elementary school:Mckinley
Utilities
- Sewer:Public
Finances and disclosures
- Price:$549,000
- Price per sq. ft.:$211.4
- Tax amount:$3,984
New listings near 1010 N 32nd Street
- New
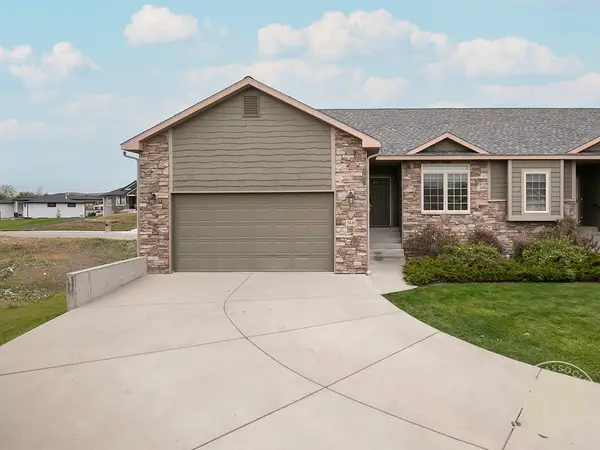 $415,000Active4 beds 3 baths2,722 sq. ft.
$415,000Active4 beds 3 baths2,722 sq. ft.3441 Castle Pines Dr, Billings, MT 59101
MLS# 356086Listed by: 4 SEASONS REAL ESTATE - New
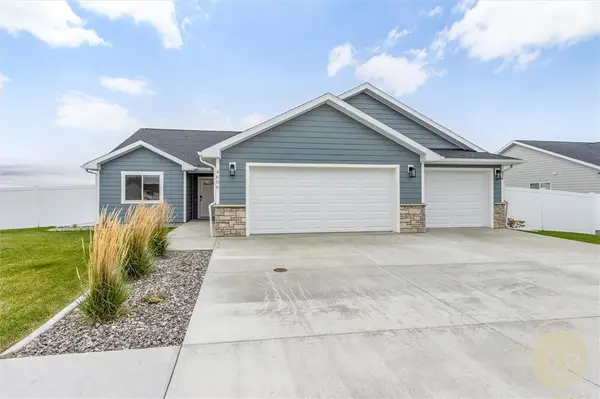 $495,000Active3 beds 2 baths1,716 sq. ft.
$495,000Active3 beds 2 baths1,716 sq. ft.4606 Liahona Lane, Billings, MT 59106
MLS# 356090Listed by: CENTURY 21 HOMETOWN BROKERS - New
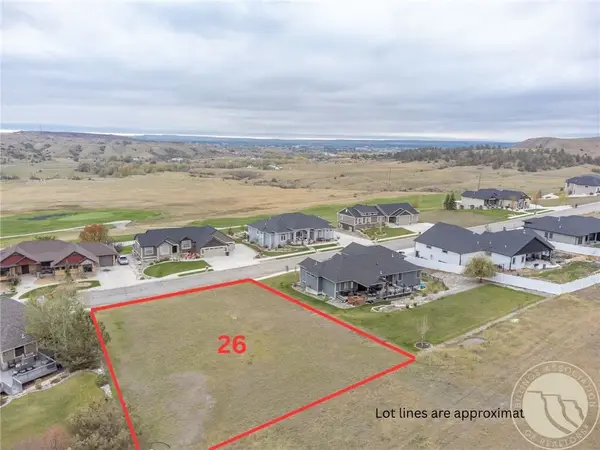 $99,900Active0.42 Acres
$99,900Active0.42 Acres2433 Glengarry Lane, Billings, MT 59101
MLS# 356093Listed by: MONTANA REAL ESTATE BROKERS - New
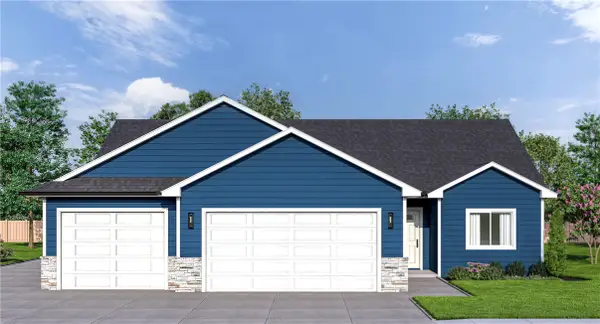 $505,000Active3 beds 2 baths1,734 sq. ft.
$505,000Active3 beds 2 baths1,734 sq. ft.L12 B7 Stream Bank, Billings, MT 59106
MLS# 356102Listed by: CENTURY 21 HOMETOWN BROKERS - Open Sun, 1 to 3pmNew
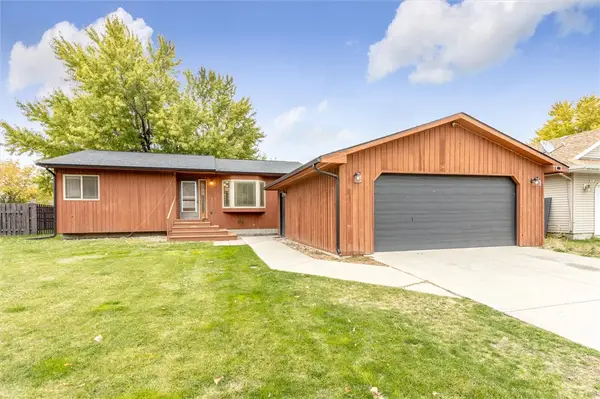 $365,000Active4 beds 2 baths3,354 sq. ft.
$365,000Active4 beds 2 baths3,354 sq. ft.3711 Slalom Drive, Billings, MT 59102
MLS# 356098Listed by: REAL ESTATE HUB LLLP - New
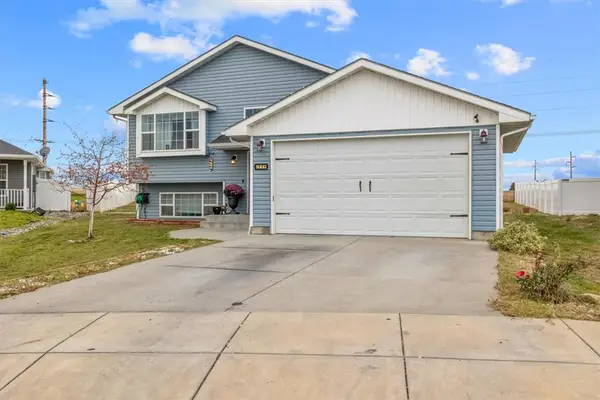 $399,000Active4 beds 3 baths2,338 sq. ft.
$399,000Active4 beds 3 baths2,338 sq. ft.1444 Benjamin Boulevard, Billings, MT 59105
MLS# 356097Listed by: CENTURY 21 HOMETOWN BROKERS - New
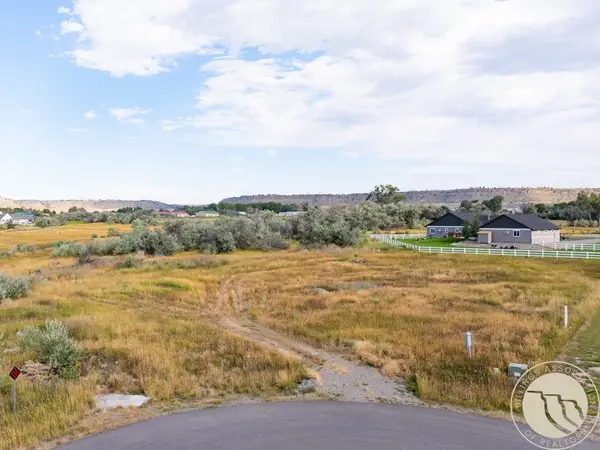 Listed by ERA$149,000Active1.12 Acres
Listed by ERA$149,000Active1.12 Acres6541 Chimney Rock Drive, Billings, MT 59106
MLS# 356069Listed by: ERA AMERICAN REAL ESTATE - New
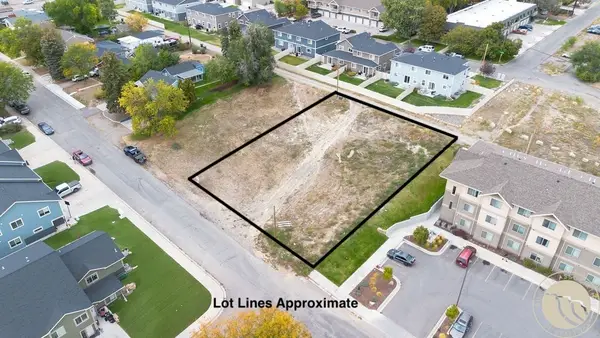 $95,000Active0.34 Acres
$95,000Active0.34 Acres1003 Wyoming Avenue, Billings, MT 59102
MLS# 356070Listed by: CENTURY 21 HOMETOWN BROKERS - New
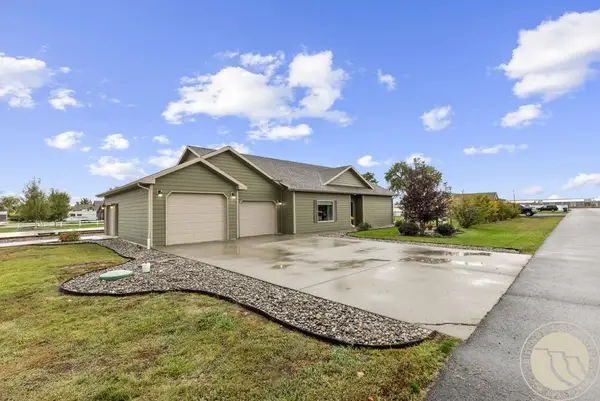 $425,000Active3 beds 2 baths1,614 sq. ft.
$425,000Active3 beds 2 baths1,614 sq. ft.7920 Eland Avenue, Billings, MT 59106
MLS# 356076Listed by: EXP REALTY, LLC - BILLINGS - New
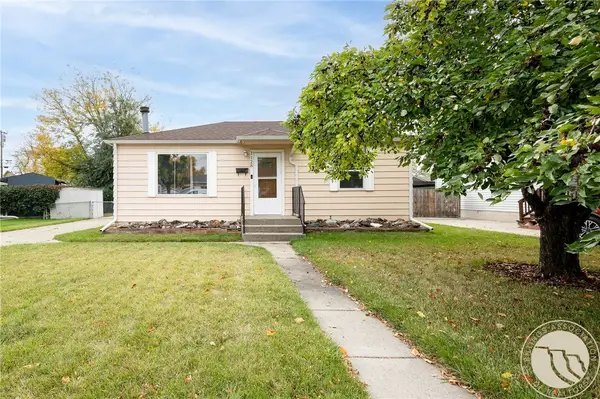 $250,000Active2 beds 1 baths768 sq. ft.
$250,000Active2 beds 1 baths768 sq. ft.1128 Saint Johns Avenue, Billings, MT 59102
MLS# 356049Listed by: LPT REALTY
