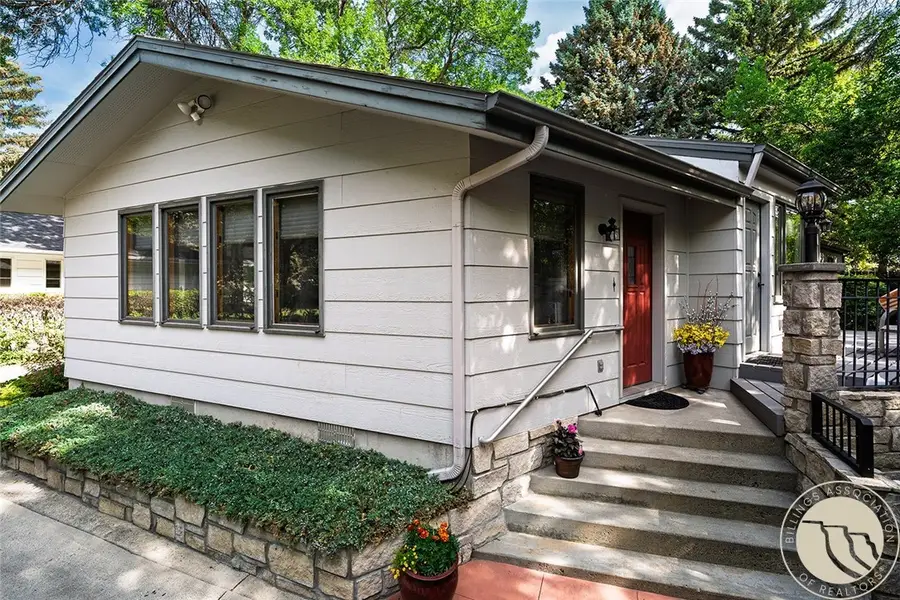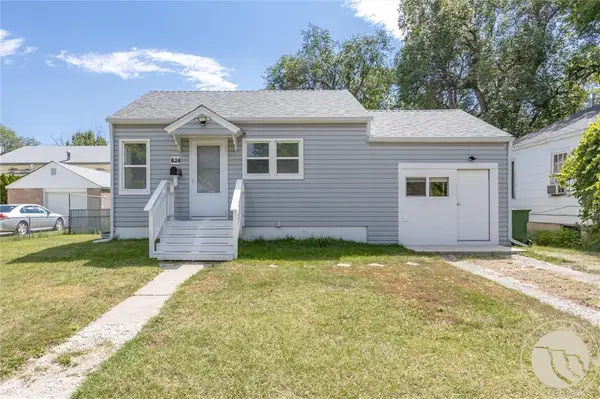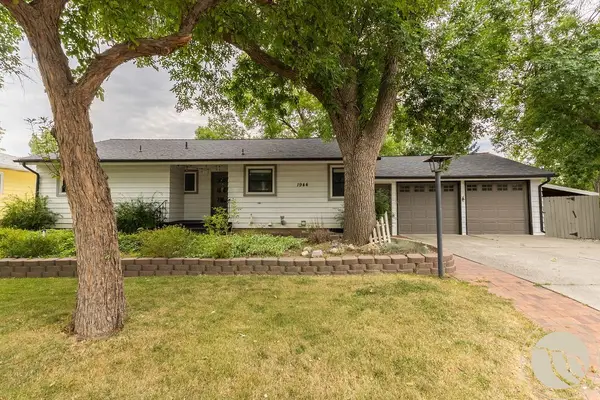1010 Poly Drive, Billings, MT 59102
Local realty services provided by:ERA American Real Estate



Listed by:polly kovash406-591-5555
Office:metro, realtors l.l.p
MLS#:353779
Source:MT_BAR
Price summary
- Price:$475,000
- Price per sq. ft.:$209.16
About this home
Welcome to this delightful 1-level, lovingly maintained & thoughtfully updated over 47 years. Nestled in a prime location minute from hospitals, colleges, vibrant downtown & private country club. This an opportunity you won't want to miss. Step inside to discover, sun-filled living area with a standout sunroom addition with wood ceiling accents & walls of window that bring the outdoors in. The adjacent living & dining area offers flex space for entertaining or quite 2nd tv room. A custom cherry kitchen with granite counters, gas cooktop & breakfast nook, 2 sky tubes & direct access deck where you can unwind & enjoy the sounds of a custom waterfall. The master suite is on a wing of its own, a private retreat with a 2nd water feature, luxury tile bath & spa tub. 2 other bedrooms, bath, laundry & versatile bonus space on east wing. Private driveway, shade trees, room to expand 2 car garage.
Contact an agent
Home facts
- Year built:1950
- Listing Id #:353779
- Added:51 day(s) ago
- Updated:July 30, 2025 at 10:48 PM
Rooms and interior
- Bedrooms:3
- Total bathrooms:3
- Full bathrooms:2
- Half bathrooms:1
- Living area:2,271 sq. ft.
Heating and cooling
- Cooling:Central Air
- Heating:Gas
Structure and exterior
- Roof:Asphalt, Shingle
- Year built:1950
- Building area:2,271 sq. ft.
- Lot area:0.27 Acres
Schools
- High school:Senior High
- Middle school:Lewis and Clark
- Elementary school:Highland
Finances and disclosures
- Price:$475,000
- Price per sq. ft.:$209.16
- Tax amount:$3,418
New listings near 1010 Poly Drive
- New
 $490,000Active5 beds 3 baths2,994 sq. ft.
$490,000Active5 beds 3 baths2,994 sq. ft.6862 Copper Ridge Loop, Billings, MT 59106
MLS# 354889Listed by: LPT REALTY - New
 $269,900Active3 beds 2 baths968 sq. ft.
$269,900Active3 beds 2 baths968 sq. ft.626 Cook Avenue, Billings, MT 59101
MLS# 354902Listed by: REAL ESTATE HUB LLLP - New
 $350,000Active4 beds 2 baths1,976 sq. ft.
$350,000Active4 beds 2 baths1,976 sq. ft.532 Clark Avenue, Billings, MT 59101
MLS# 354930Listed by: CENTURY 21 HOMETOWN BROKERS - New
 $420,000Active3 beds 2 baths1,522 sq. ft.
$420,000Active3 beds 2 baths1,522 sq. ft.6225 Ridge Stone Drive N #22, Billings, MT 59106
MLS# 354868Listed by: LPT REALTY - New
 $335,000Active2 beds 2 baths2,433 sq. ft.
$335,000Active2 beds 2 baths2,433 sq. ft.3161 N Daffodil Drive, Billings, MT 59102
MLS# 354901Listed by: LPT REALTY - New
 $489,000Active3 beds 2 baths1,934 sq. ft.
$489,000Active3 beds 2 baths1,934 sq. ft.229 Avenue B, Billings, MT 59101
MLS# 354874Listed by: PUREWEST REAL ESTATE - RED LODGE - New
 $400,000Active5 beds 2 baths2,400 sq. ft.
$400,000Active5 beds 2 baths2,400 sq. ft.1944 Colton Boulevard, Billings, MT 59102
MLS# 354914Listed by: CENTURY 21 HOMETOWN BROKERS - Open Sun, 11:30am to 1pmNew
 $895,000Active4 beds 4 baths5,317 sq. ft.
$895,000Active4 beds 4 baths5,317 sq. ft.1875 Chelsea Lane, Billings, MT 59106
MLS# 354928Listed by: WESTERN SKIES REAL ESTATE - New
 $129,900Active2 beds 1 baths1,016 sq. ft.
$129,900Active2 beds 1 baths1,016 sq. ft.45 Jackson Street, Billings, MT 59101
MLS# 354929Listed by: BOUCHER & ASSOCIATES - New
 $665,000Active5 beds 3 baths3,170 sq. ft.
$665,000Active5 beds 3 baths3,170 sq. ft.7824 Penta Cr, Billings, MT 59106
MLS# 354835Listed by: REAL ESTATE HUB LLLP
